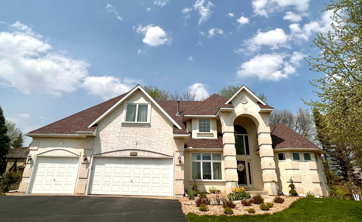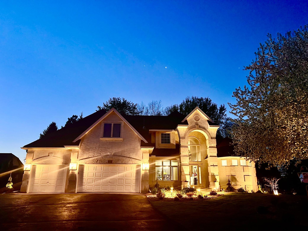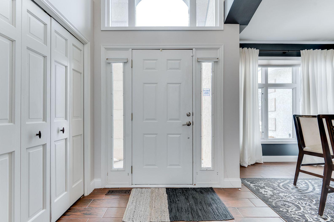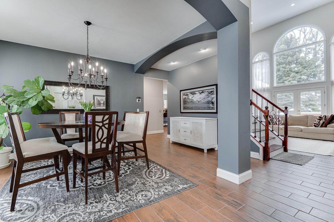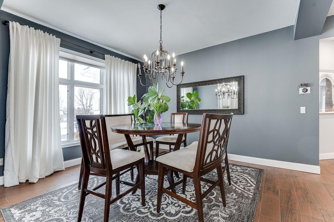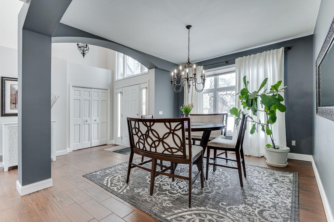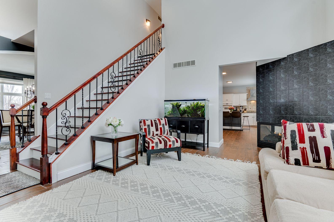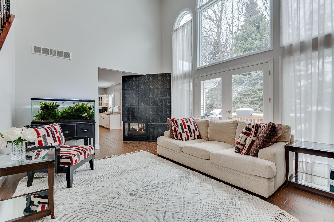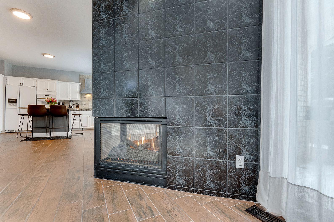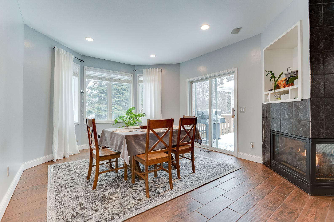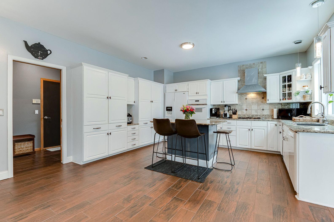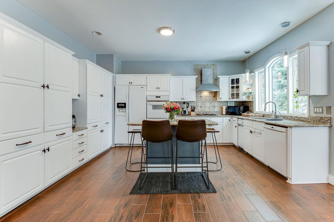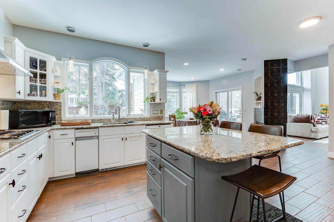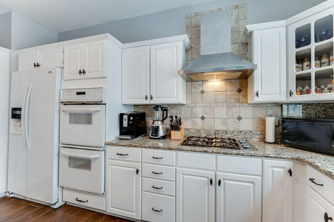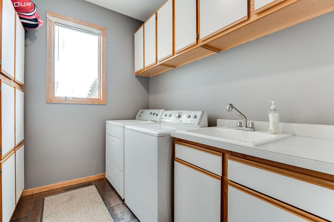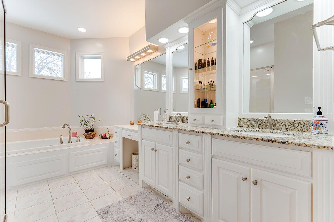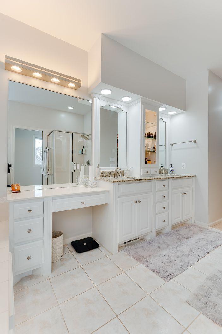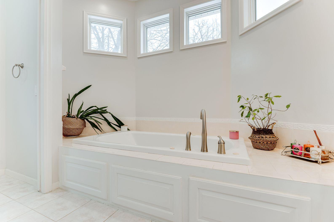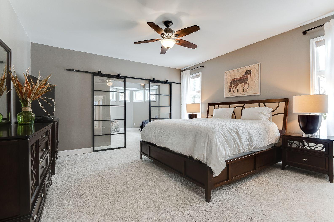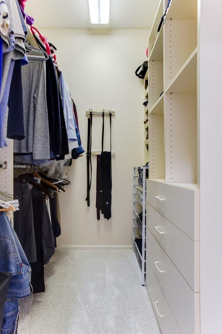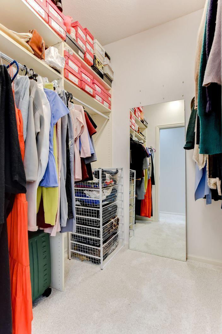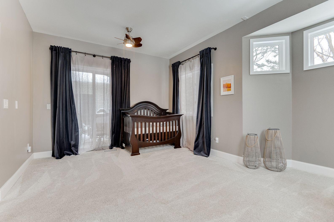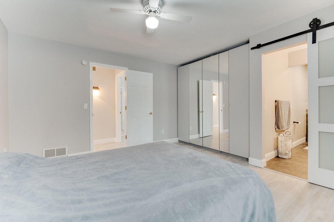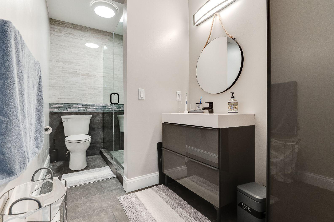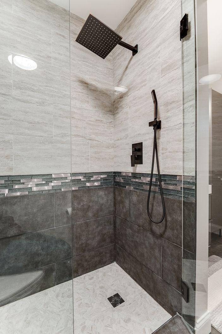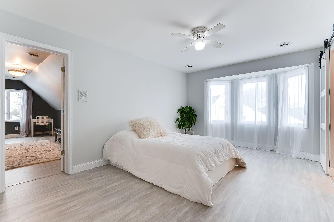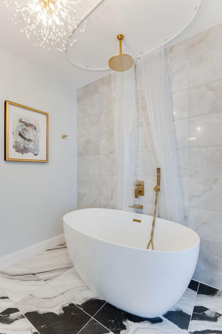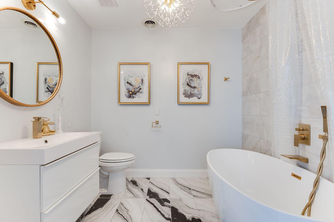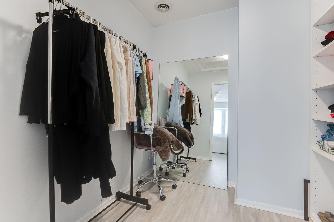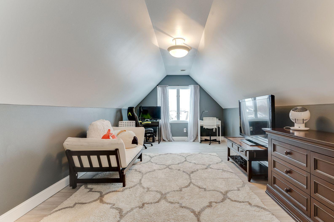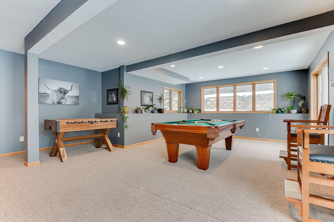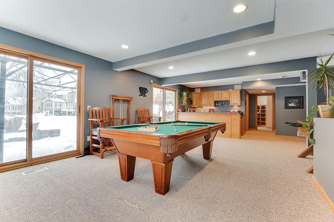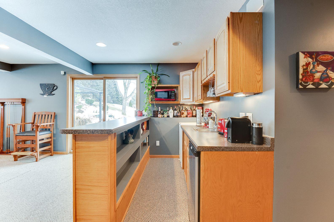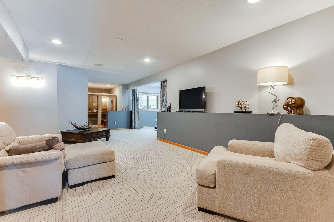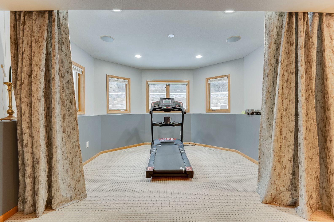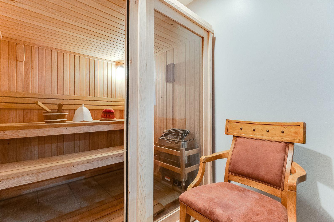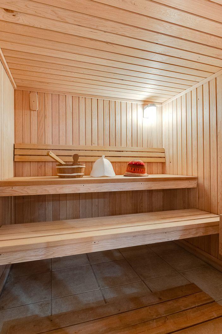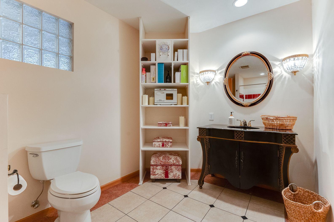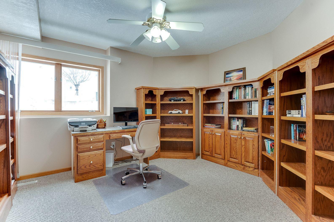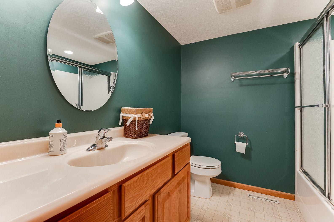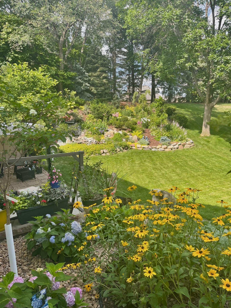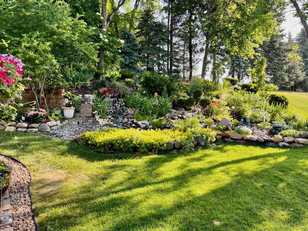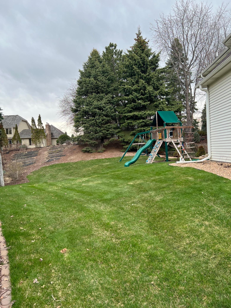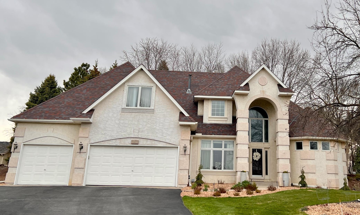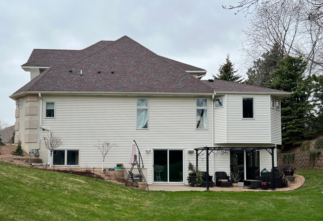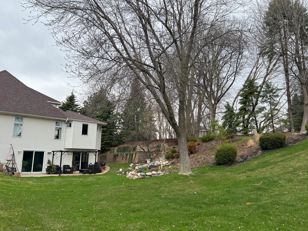4230 OAKVIEW LANE
4230 Oakview Lane, Plymouth, 55442, MN
-
Price: $699,500
-
Status type: For Sale
-
City: Plymouth
-
Neighborhood: Swan Lake South Add
Bedrooms: 5
Property Size :4860
-
Listing Agent: NST15254,NST45424
-
Property type : Single Family Residence
-
Zip code: 55442
-
Street: 4230 Oakview Lane
-
Street: 4230 Oakview Lane
Bathrooms: 6
Year: 1994
Listing Brokerage: Cavanaugh Real Estate Company
FEATURES
- Refrigerator
- Washer
- Dryer
- Exhaust Fan
- Dishwasher
- Disposal
- Freezer
- Cooktop
- Wall Oven
- Humidifier
- Trash Compactor
- Water Osmosis System
- Gas Water Heater
DETAILS
Spectacular home in terrific Swan Lake neighborhood, walk/bike to French Regional Park. Beautiful two story home with spacious rooms, open kitchen floor plan. See through fireplace between kitchen and living room. Tall ceilings. Main floor bedroom has an extra room, that could be used as an office or as a nursery room. Walk in closets and a large bathroom. Both 2nd floor bedrooms have private baths. One upper bedroom has a large bonus room. Lots of storage spaces. Absolutely stunning garden, beautifully landscaped around the house, lots of rear flowers and plants. The house is on the quiet cul-de-sac lot, steps away from the trails , leading to French Regional Park. This is a MUST SEE home.
INTERIOR
Bedrooms: 5
Fin ft² / Living Area: 4860 ft²
Below Ground Living: 1850ft²
Bathrooms: 6
Above Ground Living: 3010ft²
-
Basement Details: Daylight/Lookout Windows, Drain Tiled, Finished, Full, Sump Pump, Walkout,
Appliances Included:
-
- Refrigerator
- Washer
- Dryer
- Exhaust Fan
- Dishwasher
- Disposal
- Freezer
- Cooktop
- Wall Oven
- Humidifier
- Trash Compactor
- Water Osmosis System
- Gas Water Heater
EXTERIOR
Air Conditioning: Central Air
Garage Spaces: 3
Construction Materials: N/A
Foundation Size: 2130ft²
Unit Amenities:
-
- Patio
- Kitchen Window
- Deck
- Natural Woodwork
- Ceiling Fan(s)
- Walk-In Closet
- Vaulted Ceiling(s)
- Washer/Dryer Hookup
- In-Ground Sprinkler
- Sauna
- Paneled Doors
- Main Floor Master Bedroom
- Kitchen Center Island
- Master Bedroom Walk-In Closet
- Tile Floors
Heating System:
-
- Forced Air
ROOMS
| Main | Size | ft² |
|---|---|---|
| Living Room | 18x14 | 324 ft² |
| Dining Room | 13x13 | 169 ft² |
| Kitchen | 22x15 | 484 ft² |
| Bedroom 1 | 15x15 | 225 ft² |
| Informal Dining Room | 13x12 | 169 ft² |
| Laundry | 10x6 | 100 ft² |
| Nursery | 17x14 | 289 ft² |
| Deck | 18x14 | 324 ft² |
| Lower | Size | ft² |
|---|---|---|
| Family Room | 27x15 | 729 ft² |
| Bedroom 4 | 13x12 | 169 ft² |
| Bedroom 5 | 29x15 | 841 ft² |
| Upper | Size | ft² |
|---|---|---|
| Bedroom 2 | 16x11 | 256 ft² |
| Bedroom 3 | 14x14 | 196 ft² |
| Bonus Room | 20x10 | 400 ft² |
LOT
Acres: N/A
Lot Size Dim.: 59x144x196x156
Longitude: 45.0326
Latitude: -93.4402
Zoning: Residential-Single Family
FINANCIAL & TAXES
Tax year: 2021
Tax annual amount: $6,292
MISCELLANEOUS
Fuel System: N/A
Sewer System: City Sewer/Connected
Water System: City Water/Connected
ADITIONAL INFORMATION
MLS#: NST6213603
Listing Brokerage: Cavanaugh Real Estate Company

ID: 812942
Published: June 05, 2022
Last Update: June 05, 2022
Views: 111


