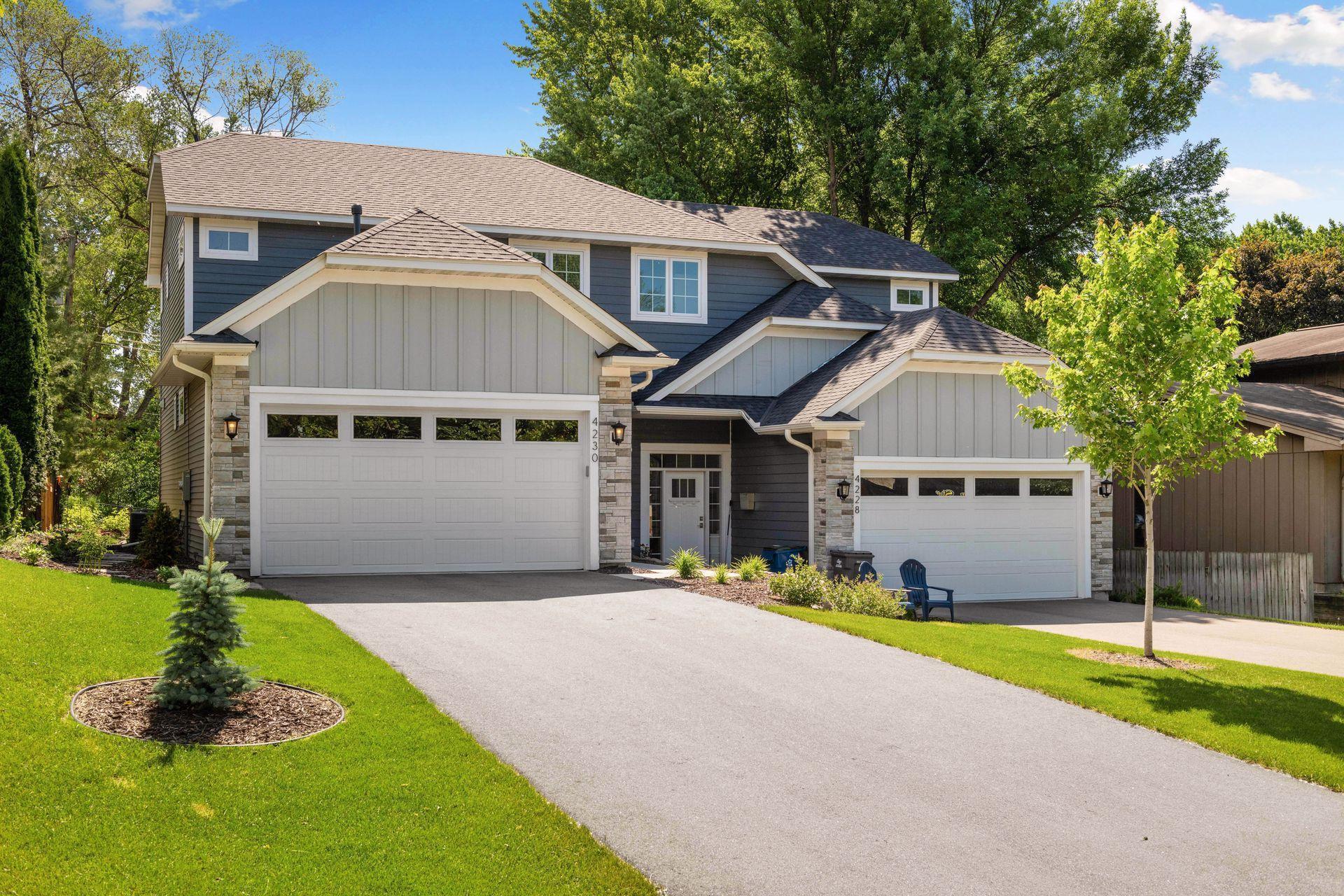4230 VALLEY VIEW ROAD
4230 Valley View Road, Edina, 55424, MN
-
Property type : Townhouse Side x Side
-
Zip code: 55424
-
Street: 4230 Valley View Road
-
Street: 4230 Valley View Road
Bathrooms: 4
Year: 2017
Listing Brokerage: RE/MAX Results
FEATURES
- Range
- Refrigerator
- Washer
- Dryer
- Microwave
- Dishwasher
- Water Softener Owned
DETAILS
Impeccable 4 BR, 4 Bath Twin home in prime Edina location. This is one you will want to see! Gorgeous main level with living room, dining room, 1/2 bath and kitchen with gas range, SS appliances, large pantry, separate wet bar, and ample storage. Open concept with an abundance of windows and fantastic natural light with wonderful views of the new landscaped garden. Main floor laundry and additional 2nd floor laundry hook up as well. Upper level boasts a large Master Suite with gorgeous bathroom with heated floors, dual sinks, separate shower, and large soaking tub. Two more bedrooms and a full bath complete this level. Lower level includes 4th bedroom, another full bath, a comfy and cozy family room, and an exercise room. Beautiful park-like backyard with new custom landscaping and new privacy fence. Heated garage. Conveniently located close to Airport, Parks, Southdale/Galleria, 50th & France & many restaurants. Close Freeway access
INTERIOR
Bedrooms: 4
Fin ft² / Living Area: 2570 ft²
Below Ground Living: 740ft²
Bathrooms: 4
Above Ground Living: 1830ft²
-
Basement Details: Full, Finished, Drain Tiled, Sump Pump, Daylight/Lookout Windows,
Appliances Included:
-
- Range
- Refrigerator
- Washer
- Dryer
- Microwave
- Dishwasher
- Water Softener Owned
EXTERIOR
Air Conditioning: Central Air
Garage Spaces: 2
Construction Materials: N/A
Foundation Size: 925ft²
Unit Amenities:
-
- Patio
- Kitchen Window
- Deck
- Hardwood Floors
- Washer/Dryer Hookup
- In-Ground Sprinkler
- Exercise Room
- Paneled Doors
- Cable
- Kitchen Center Island
- Wet Bar
Heating System:
-
- Forced Air
ROOMS
| Main | Size | ft² |
|---|---|---|
| Living Room | 19x13 | 361 ft² |
| Dining Room | 14x10 | 196 ft² |
| Kitchen | 17x12 | 289 ft² |
| Deck | 12x10 | 144 ft² |
| Lower | Size | ft² |
|---|---|---|
| Family Room | 18x13 | 324 ft² |
| Bedroom 4 | 13x13 | 169 ft² |
| Exercise Room | 15x8 | 225 ft² |
| Upper | Size | ft² |
|---|---|---|
| Bedroom 1 | 14x13 | 196 ft² |
| Bedroom 2 | 14x11 | 196 ft² |
| Bedroom 3 | 12x8 | 144 ft² |
LOT
Acres: N/A
Lot Size Dim.: 75x140
Longitude: 44.8888
Latitude: -93.3335
Zoning: Residential-Single Family
FINANCIAL & TAXES
Tax year: 2022
Tax annual amount: $8,518
MISCELLANEOUS
Fuel System: N/A
Sewer System: City Sewer/Connected
Water System: City Water/Connected
ADITIONAL INFORMATION
MLS#: NST6230125
Listing Brokerage: RE/MAX Results

ID: 950430
Published: July 07, 2022
Last Update: July 07, 2022
Views: 65






