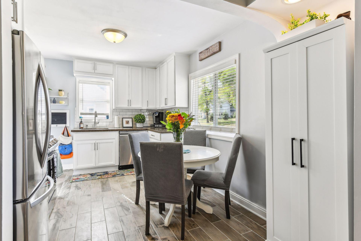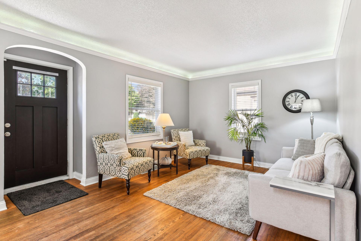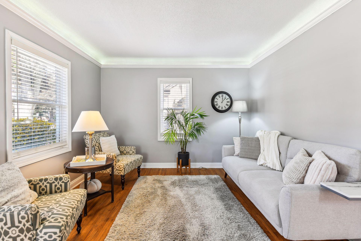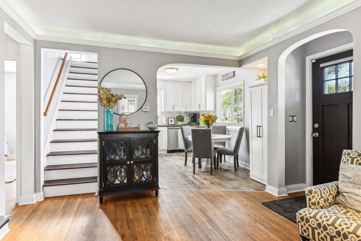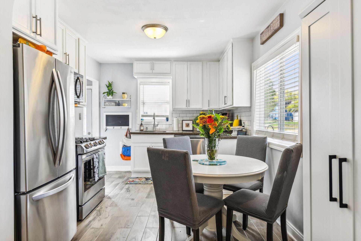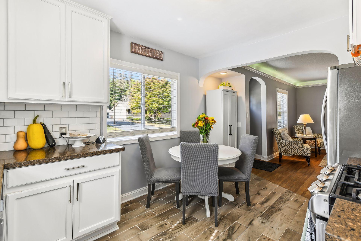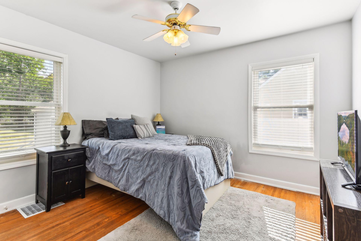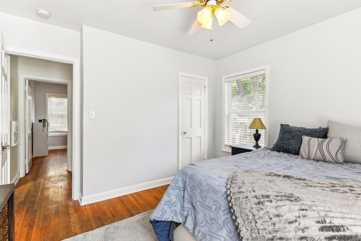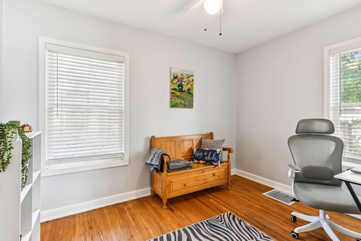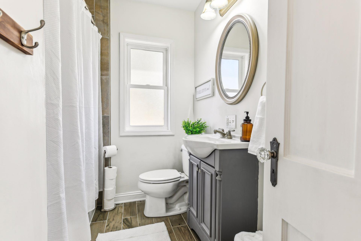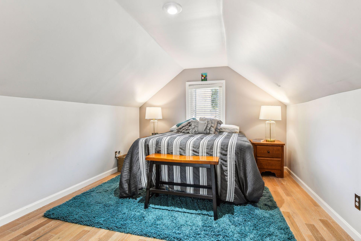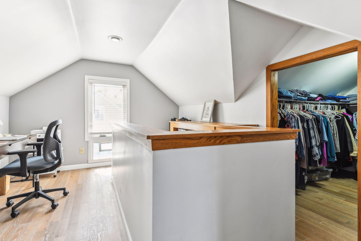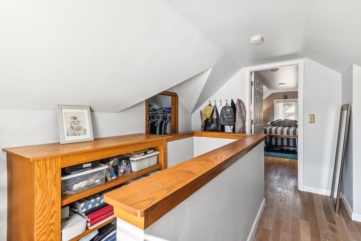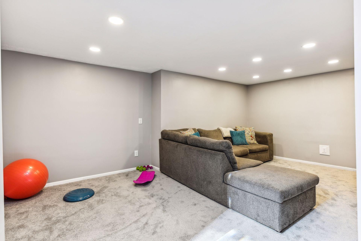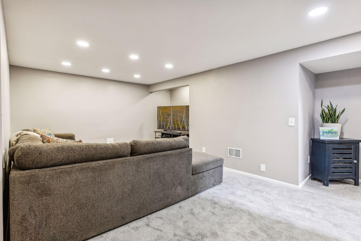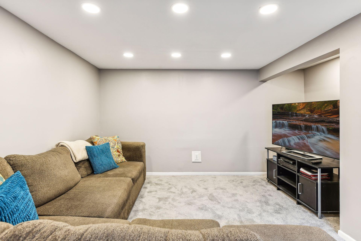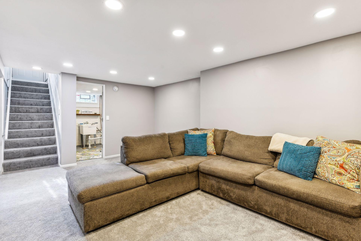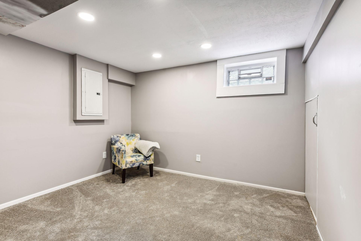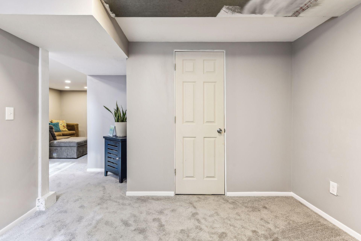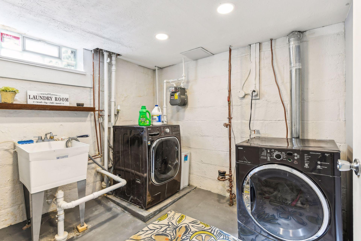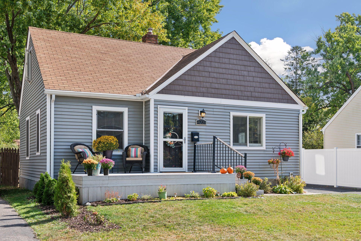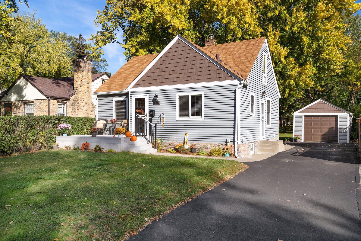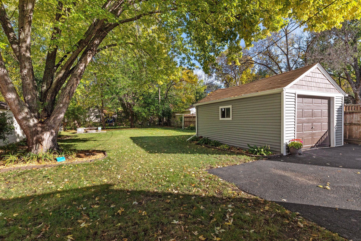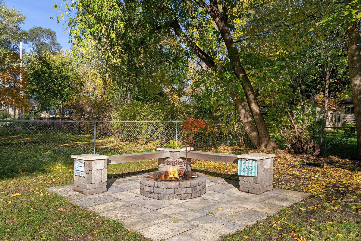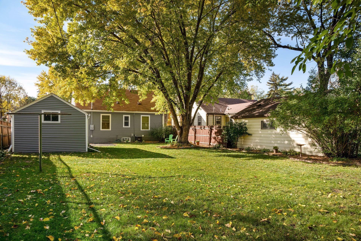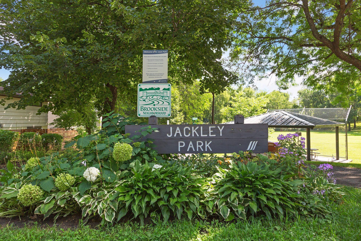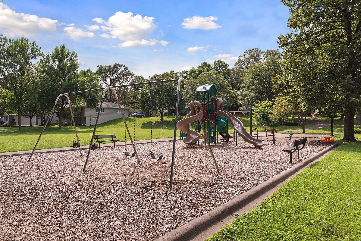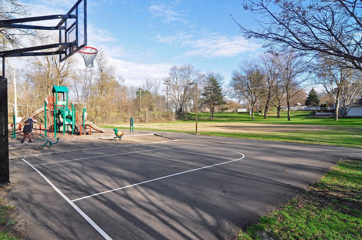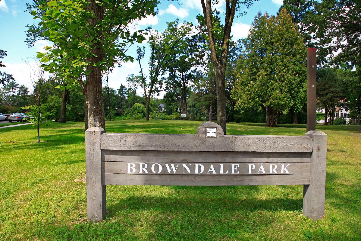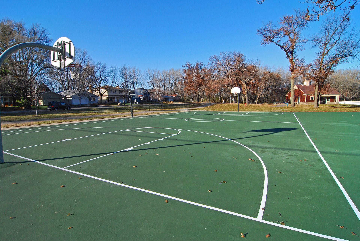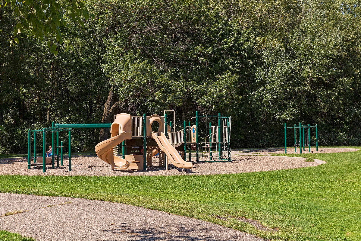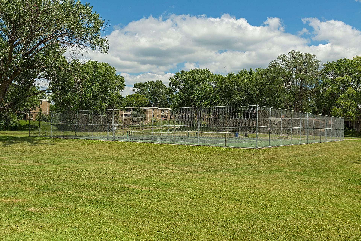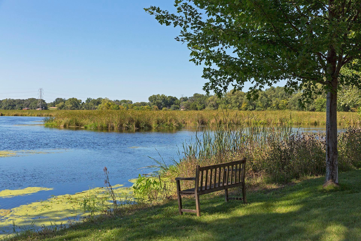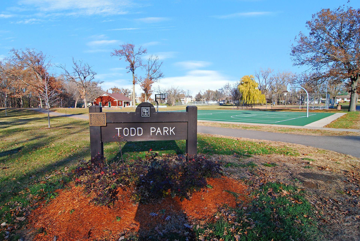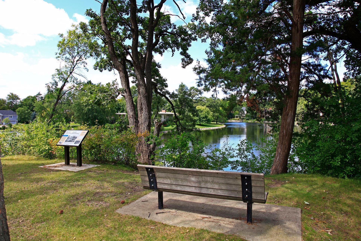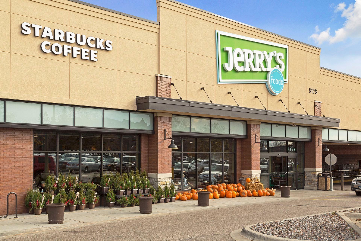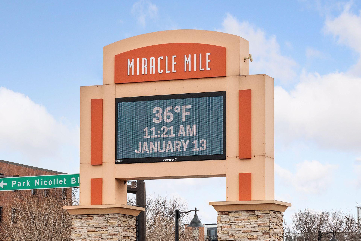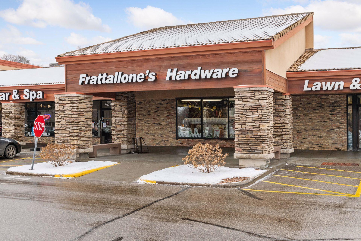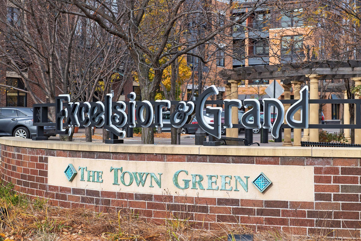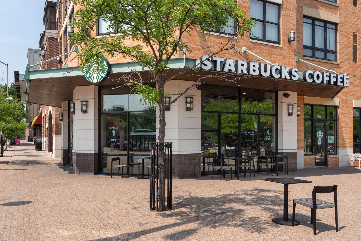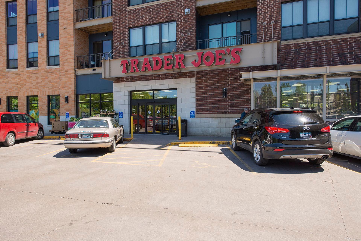4231 YOSEMITE AVENUE
4231 Yosemite Avenue, Minneapolis (Saint Louis Park), 55416, MN
-
Property type : Single Family Residence
-
Zip code: 55416
-
Street: 4231 Yosemite Avenue
-
Street: 4231 Yosemite Avenue
Bathrooms: 1
Year: 1942
Listing Brokerage: Edina Realty, Inc.
FEATURES
- Range
- Refrigerator
- Washer
- Dryer
- Microwave
- Dishwasher
- Gas Water Heater
- Stainless Steel Appliances
DETAILS
Charming, updated one and a half story home sits on a lovely oversized lot just north of Minnehaha Creek in the desirable Brookside neighborhood. Renovated kitchen with updated cabinets, solid surface counters, stainless appliances and ceramic floors has been opened up to the living room. Hardwood floors grace the main floor living room and two bedrooms. Spacious upper level owners suite with new flooring, cozy alcove and walk-in closet offer a wonderful retreat. New lower level family room with recessed lights and brand new carpeting, new office area and separate laundry and utility rooms. Newer siding, windows, doors and deck lend great curb appeal. Furnace and A/C new in 2020. Nothing left to do but move right in and just start living! Better hurry on this one!
INTERIOR
Bedrooms: 3
Fin ft² / Living Area: 1545 ft²
Below Ground Living: 425ft²
Bathrooms: 1
Above Ground Living: 1120ft²
-
Basement Details: Block, Finished, Full,
Appliances Included:
-
- Range
- Refrigerator
- Washer
- Dryer
- Microwave
- Dishwasher
- Gas Water Heater
- Stainless Steel Appliances
EXTERIOR
Air Conditioning: Central Air
Garage Spaces: 1
Construction Materials: N/A
Foundation Size: 760ft²
Unit Amenities:
-
- Kitchen Window
- Deck
- Natural Woodwork
- Hardwood Floors
- Walk-In Closet
- Washer/Dryer Hookup
- Tile Floors
- Primary Bedroom Walk-In Closet
Heating System:
-
- Forced Air
ROOMS
| Main | Size | ft² |
|---|---|---|
| Living Room | 16x11 | 256 ft² |
| Kitchen | 15x11 | 225 ft² |
| Bedroom 1 | 12x11 | 144 ft² |
| Bedroom 2 | 11x8 | 121 ft² |
| Deck | 15x10 | 225 ft² |
| Upper | Size | ft² |
|---|---|---|
| Bedroom 3 | 16x11 | 256 ft² |
| Bonus Room | 13x10 | 169 ft² |
| Walk In Closet | 8x6 | 64 ft² |
| Basement | Size | ft² |
|---|---|---|
| Family Room | 18x13 | 324 ft² |
| Office | 11x10 | 121 ft² |
| Laundry | 9x9 | 81 ft² |
LOT
Acres: N/A
Lot Size Dim.: 50x160
Longitude: 44.9232
Latitude: -93.3526
Zoning: Residential-Single Family
FINANCIAL & TAXES
Tax year: 2024
Tax annual amount: $3,993
MISCELLANEOUS
Fuel System: N/A
Sewer System: City Sewer/Connected
Water System: City Water/Connected
ADITIONAL INFORMATION
MLS#: NST7645393
Listing Brokerage: Edina Realty, Inc.

ID: 3447330
Published: October 11, 2024
Last Update: October 11, 2024
Views: 52


