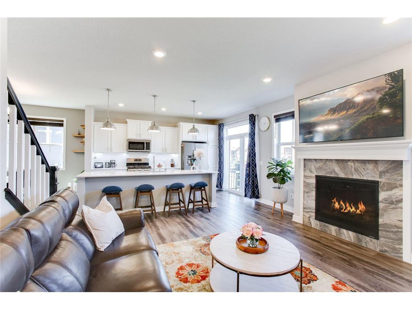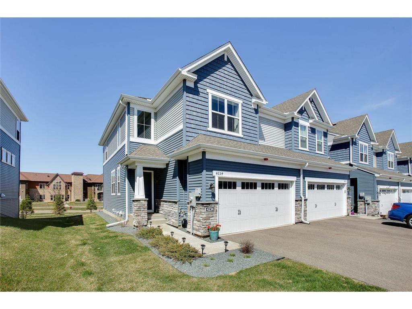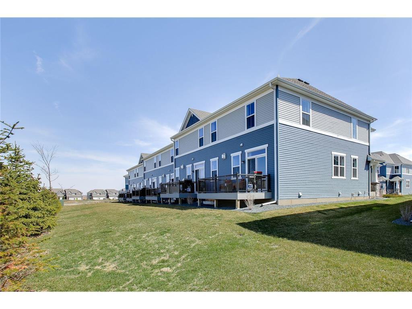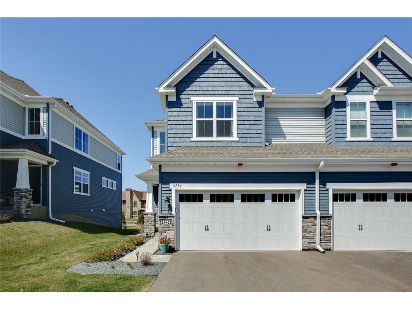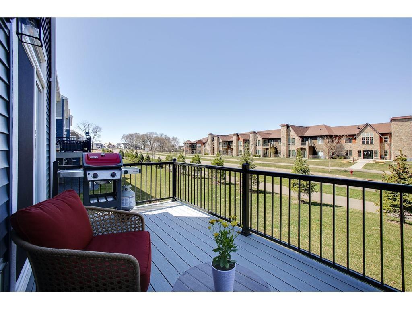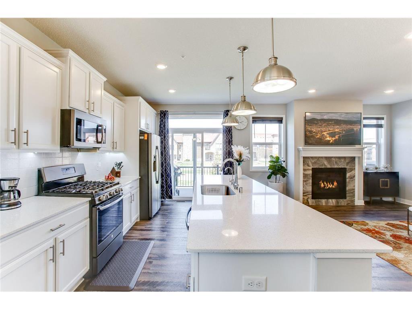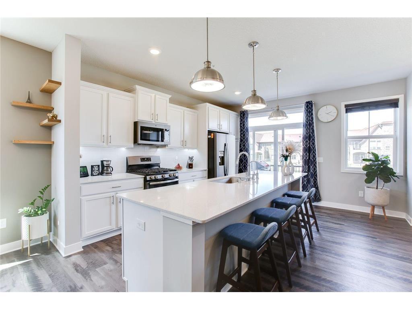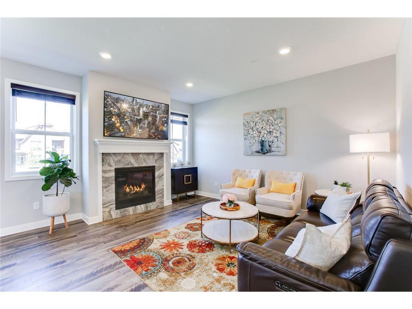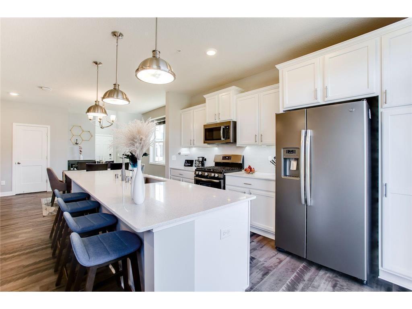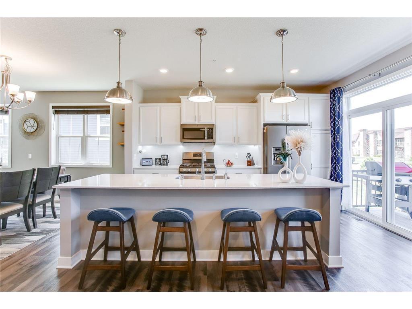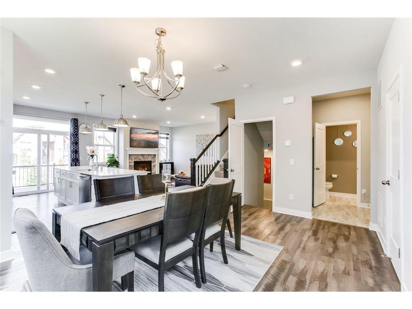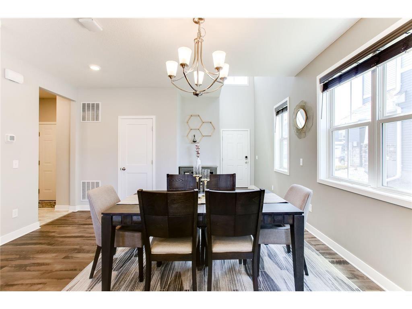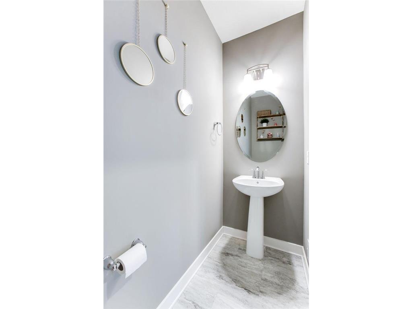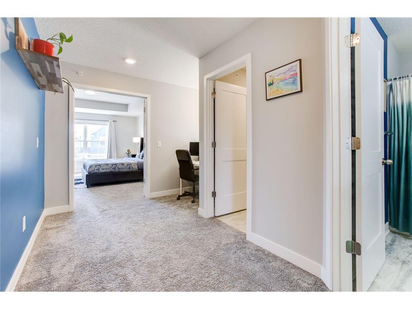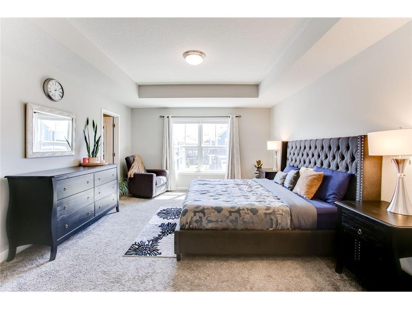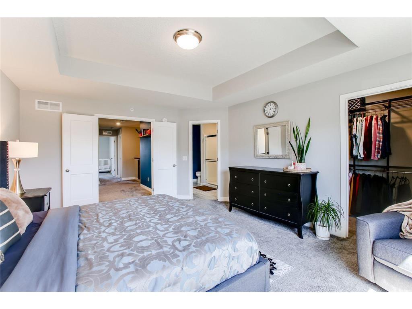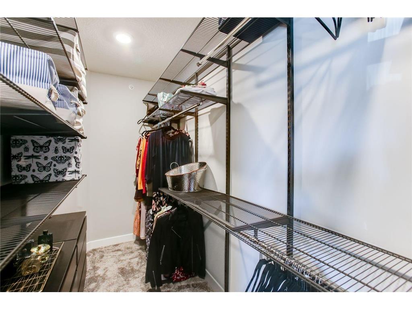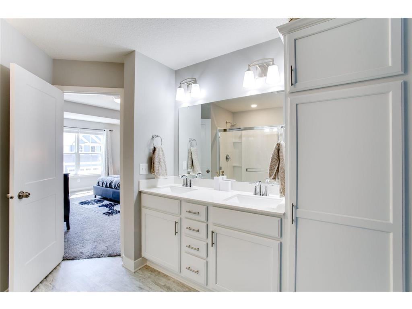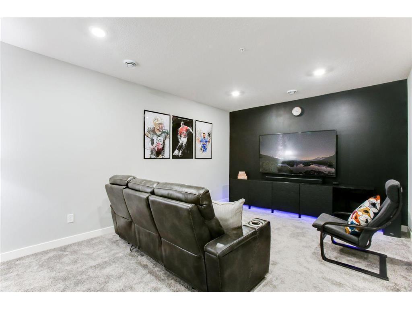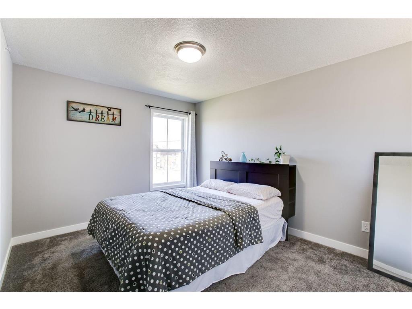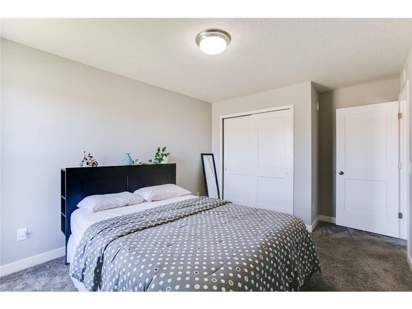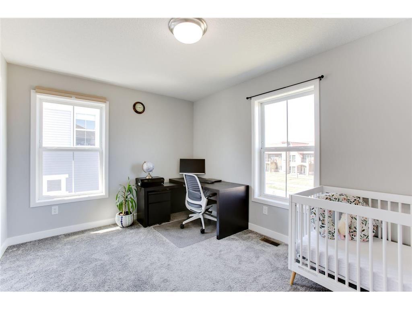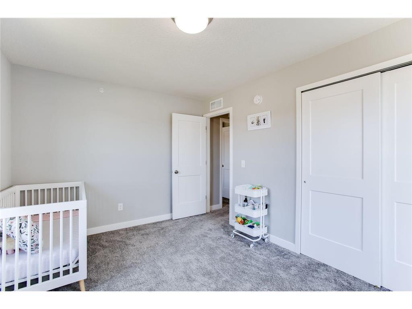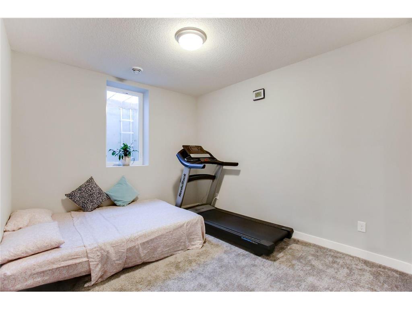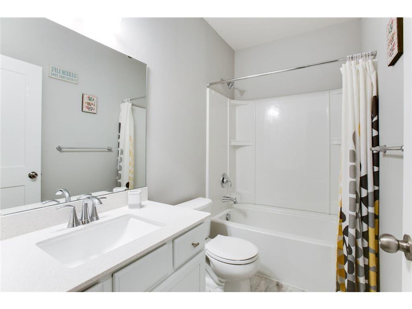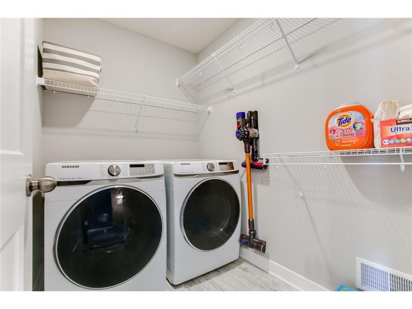4234 CORN SILK WAY
4234 Corn Silk Way, Woodbury, 55129, MN
-
Price: $424,900
-
Status type: For Sale
-
City: Woodbury
-
Neighborhood: Harvest View & Harvest Commons
Bedrooms: 4
Property Size :2580
-
Listing Agent: NST20994,NST56645
-
Property type : Townhouse Side x Side
-
Zip code: 55129
-
Street: 4234 Corn Silk Way
-
Street: 4234 Corn Silk Way
Bathrooms: 4
Year: 2019
Listing Brokerage: Regal Real Estate Group LLC
FEATURES
- Range
- Refrigerator
- Washer
- Dryer
- Microwave
- Dishwasher
- Water Softener Owned
- Disposal
- Humidifier
- Air-To-Air Exchanger
- Water Osmosis System
- Electric Water Heater
DETAILS
Impressive end unit smart home with many upgrades! Main level is open and bright. Kitchen boasts quartz countertops, ceramic backsplash, upgraded stainless steel appliances including gas range, and large center island to comfortably seat 4. Beautiful tile fireplace in living room open to kitchen and dining. Sliding doors open to deck off main. Lower level is complete with family room, large 3/4 bath and an additional bedroom -perfect for guests. The upper level has three bedrooms, loft area and laundry room. Owner's suit has a large walk-in closet and spacious full bath complete with double sinks and white cabinetry. Abundant storage throughout including additional storage shelving in garage. All window treatments, appliances, reverse osmosis, and ring security system are included. Located in the sought after 833 school districts. Walking trails and parks all close by. Why wait for new construction- this home shows like new!
INTERIOR
Bedrooms: 4
Fin ft² / Living Area: 2580 ft²
Below Ground Living: 805ft²
Bathrooms: 4
Above Ground Living: 1775ft²
-
Basement Details: Drain Tiled, Drainage System, Egress Window(s), Finished, Full, Concrete, Sump Pump,
Appliances Included:
-
- Range
- Refrigerator
- Washer
- Dryer
- Microwave
- Dishwasher
- Water Softener Owned
- Disposal
- Humidifier
- Air-To-Air Exchanger
- Water Osmosis System
- Electric Water Heater
EXTERIOR
Air Conditioning: Central Air
Garage Spaces: 2
Construction Materials: N/A
Foundation Size: 805ft²
Unit Amenities:
-
- Deck
- Hardwood Floors
- Walk-In Closet
- Vaulted Ceiling(s)
- Washer/Dryer Hookup
- In-Ground Sprinkler
- Indoor Sprinklers
- Paneled Doors
- Kitchen Center Island
- Primary Bedroom Walk-In Closet
Heating System:
-
- Forced Air
ROOMS
| Main | Size | ft² |
|---|---|---|
| Living Room | 15X14 | 225 ft² |
| Dining Room | 15X12 | 225 ft² |
| Kitchen | 9X14 | 81 ft² |
| Deck | 15X8 | 225 ft² |
| Lower | Size | ft² |
|---|---|---|
| Family Room | 13X17 | 169 ft² |
| Bedroom 4 | 10X12 | 100 ft² |
| Upper | Size | ft² |
|---|---|---|
| Bedroom 1 | 13X17 | 169 ft² |
| Bedroom 2 | 13X10 | 169 ft² |
| Bedroom 3 | 10X12 | 100 ft² |
LOT
Acres: N/A
Lot Size Dim.: irregular
Longitude: 44.9075
Latitude: -92.8989
Zoning: Residential-Single Family
FINANCIAL & TAXES
Tax year: 2024
Tax annual amount: $4,970
MISCELLANEOUS
Fuel System: N/A
Sewer System: City Sewer/Connected
Water System: City Water/Connected
ADITIONAL INFORMATION
MLS#: NST7645807
Listing Brokerage: Regal Real Estate Group LLC

ID: 3390091
Published: September 11, 2024
Last Update: September 11, 2024
Views: 45


