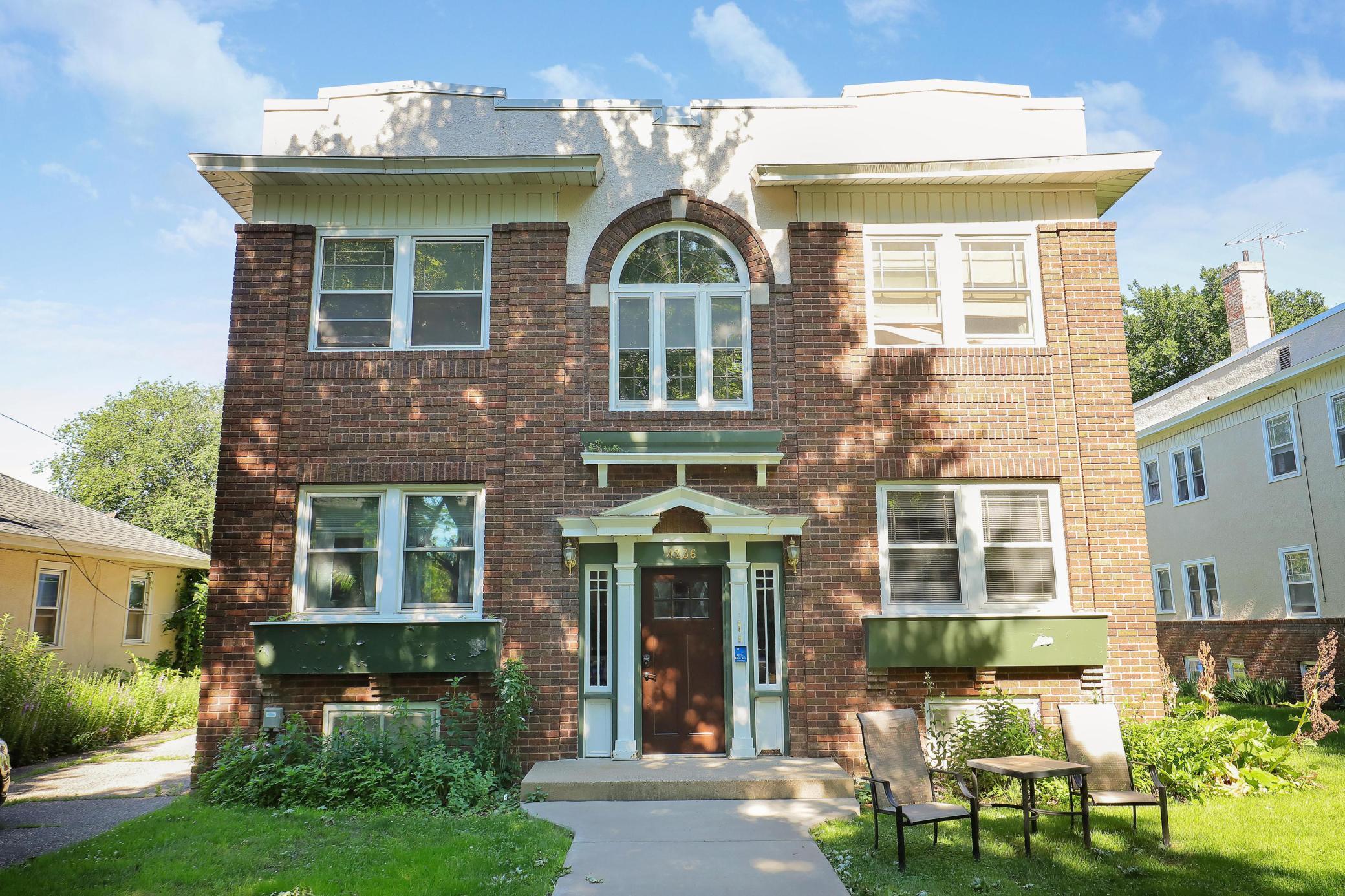4236 PILLSBURY AVENUE
4236 Pillsbury Avenue, Minneapolis, 55409, MN
-
Price: $215,000
-
Status type: For Sale
-
City: Minneapolis
-
Neighborhood: King Field
Bedrooms: 2
Property Size :1000
-
Listing Agent: NST16636,NST105676
-
Property type : Low Rise
-
Zip code: 55409
-
Street: 4236 Pillsbury Avenue
-
Street: 4236 Pillsbury Avenue
Bathrooms: 1
Year: 1923
Listing Brokerage: Edina Realty, Inc.
FEATURES
- Range
- Refrigerator
- Exhaust Fan
- Dishwasher
- Stainless Steel Appliances
DETAILS
Welcome to this charming 2 bed/1 bath condo in desirable Kingfield neighborhood! You will love the quiet, classic brick 4-plex exuding turn of the century character. Top floor south facing corner unit allows for an abundance of natural light. Beautiful original millwork, hardwood floors (including under carpet in living/dining area). Kitchen with stainless steel appliances, newer sink, faucet, and dishwasher, tiled backsplash, and maple cabinetry. Bathroom with updated fixtures, on trend subway tile shower, and penny tile flooring! Fresh paint throughout. Original double hung windows retrofit/weather stripped to allow for no rattling, smooth opening/closing, and all panes removable for easy cleaning! Assigned off street parking and roomy storage area. Within blocks of Lake Harriet, Patisserie 46, Sebastian Joe's, Revival, Kingfield Farmers Market, parks and so much more!! Move right in and enjoy the low maintenance lifestyle this fantastic neighborhood has to offer!
INTERIOR
Bedrooms: 2
Fin ft² / Living Area: 1000 ft²
Below Ground Living: N/A
Bathrooms: 1
Above Ground Living: 1000ft²
-
Basement Details: Block, Finished, Full, Stone/Rock, Storage Space,
Appliances Included:
-
- Range
- Refrigerator
- Exhaust Fan
- Dishwasher
- Stainless Steel Appliances
EXTERIOR
Air Conditioning: None
Garage Spaces: N/A
Construction Materials: N/A
Foundation Size: 1000ft²
Unit Amenities:
-
- Kitchen Window
- Natural Woodwork
- Hardwood Floors
- Ceiling Fan(s)
- Tile Floors
Heating System:
-
- Hot Water
- Boiler
ROOMS
| Main | Size | ft² |
|---|---|---|
| Living Room | 17x12 | 289 ft² |
| Dining Room | 16x11 | 256 ft² |
| Kitchen | 12x8 | 144 ft² |
| Bedroom 1 | 14x12 | 196 ft² |
| Bedroom 2 | 12x10 | 144 ft² |
LOT
Acres: N/A
Lot Size Dim.: Common
Longitude: 44.9256
Latitude: -93.2822
Zoning: Residential-Multi-Family
FINANCIAL & TAXES
Tax year: 2024
Tax annual amount: $2,751
MISCELLANEOUS
Fuel System: N/A
Sewer System: City Sewer/Connected
Water System: City Water/Connected
ADITIONAL INFORMATION
MLS#: NST7342648
Listing Brokerage: Edina Realty, Inc.

ID: 3100112
Published: June 27, 2024
Last Update: June 27, 2024
Views: 8






