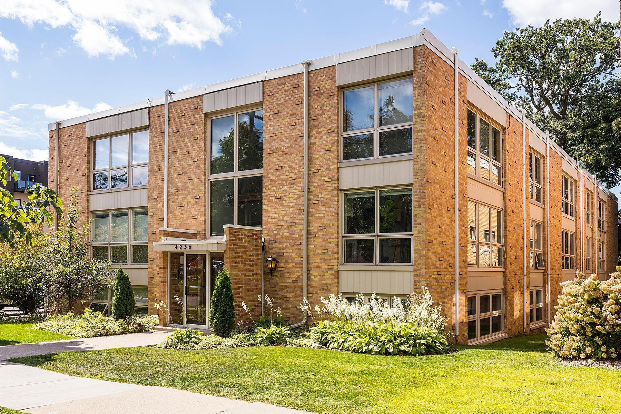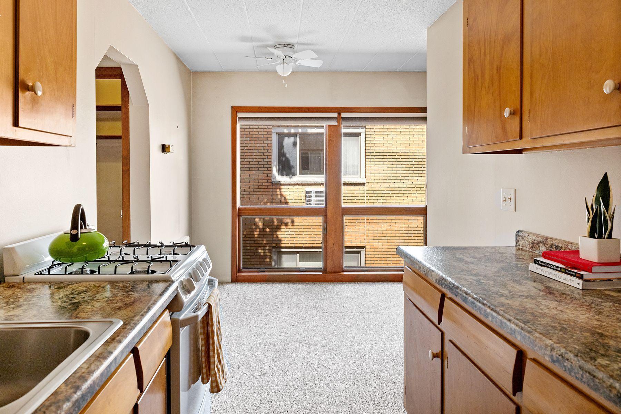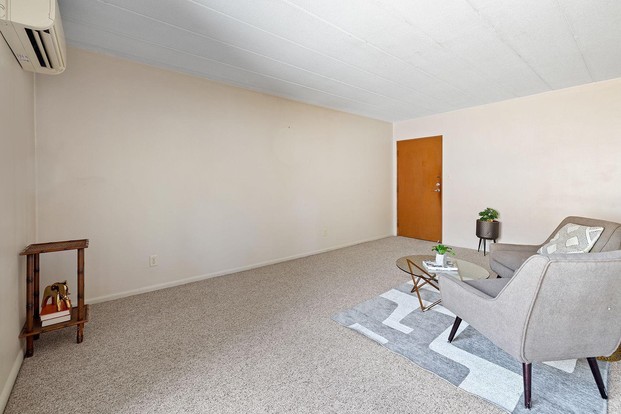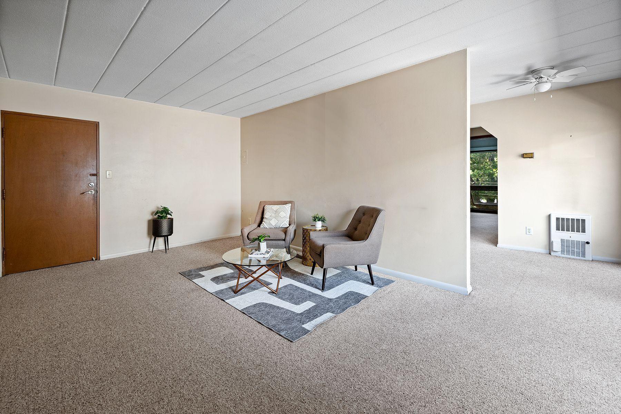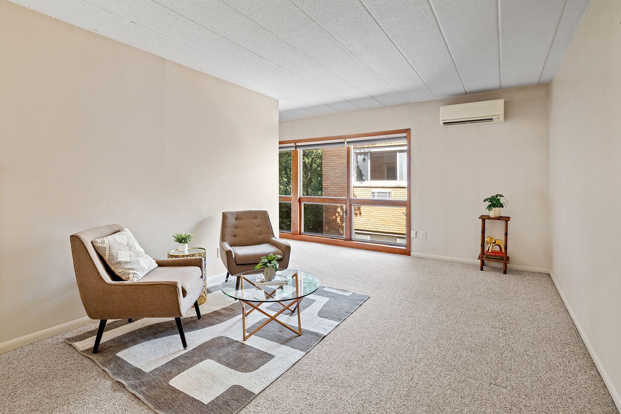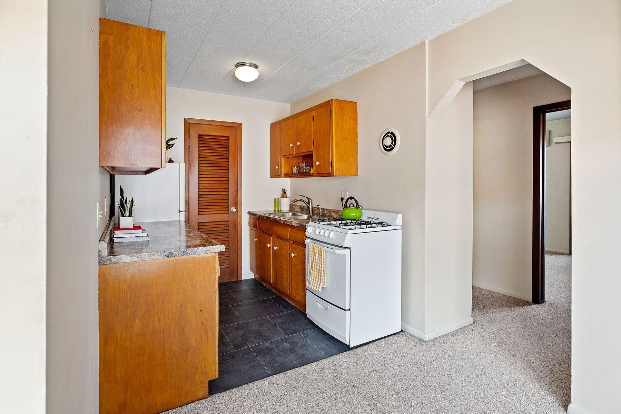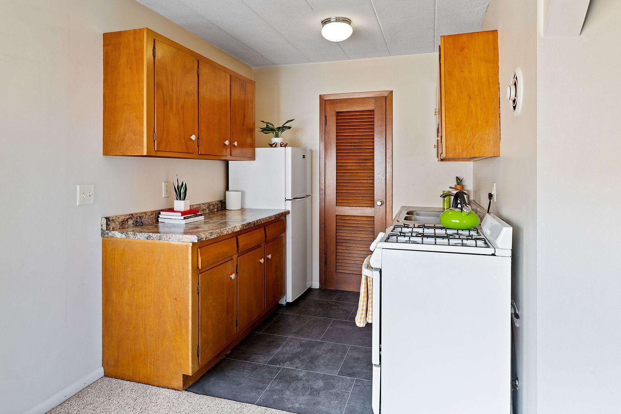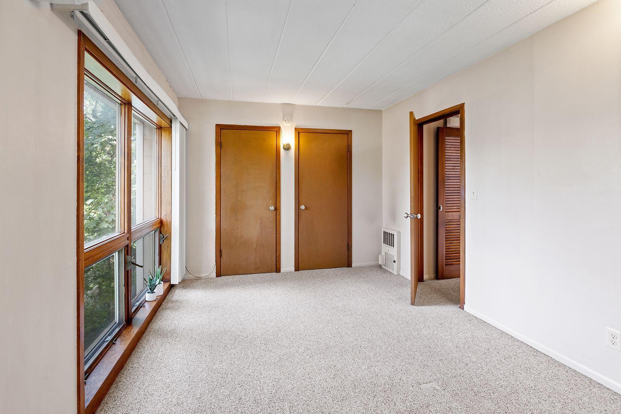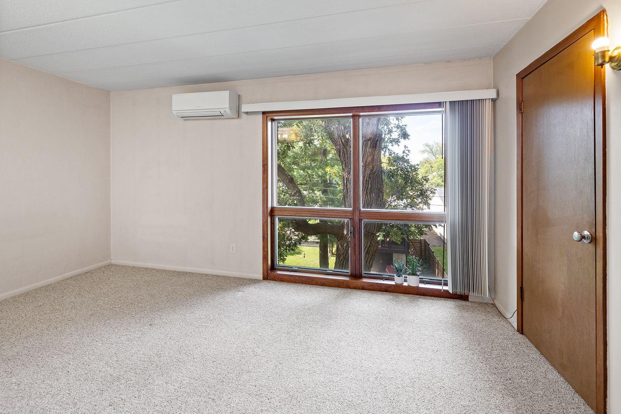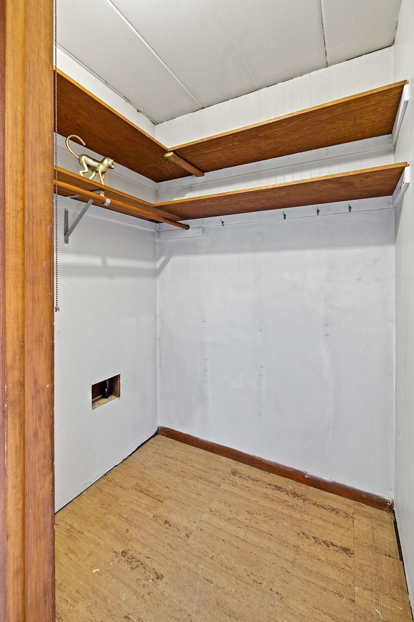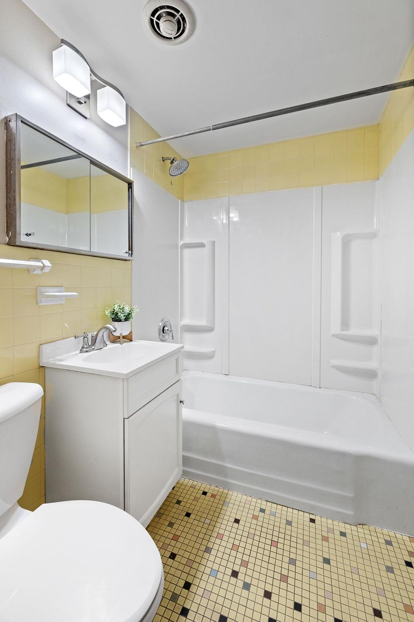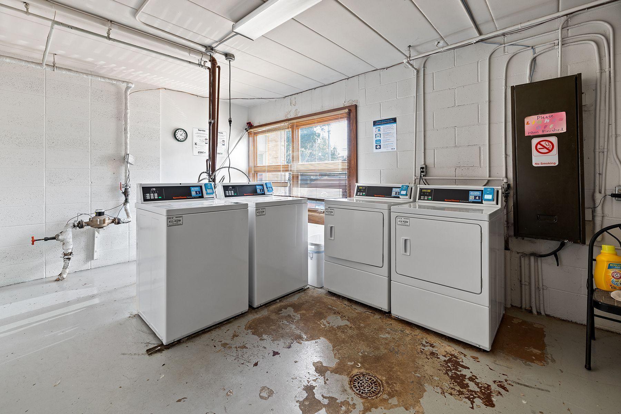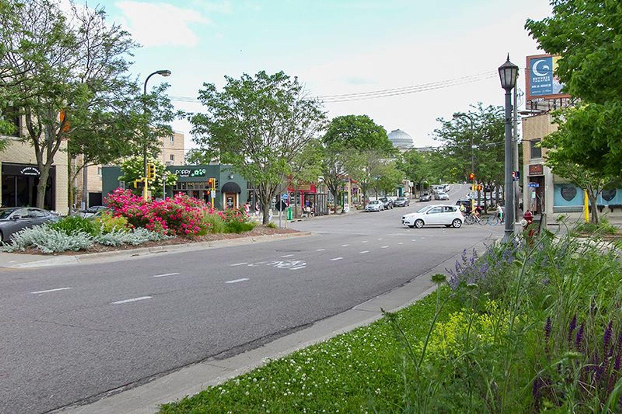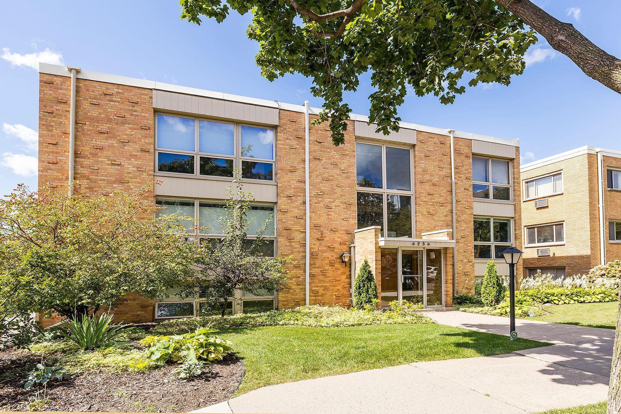4236 UPTON AVENUE
4236 Upton Avenue, Minneapolis, 55410, MN
-
Price: $143,500
-
Status type: For Sale
-
City: Minneapolis
-
Neighborhood: Linden Hills
Bedrooms: 1
Property Size :724
-
Listing Agent: NST49138,NST85244
-
Property type : Low Rise
-
Zip code: 55410
-
Street: 4236 Upton Avenue
-
Street: 4236 Upton Avenue
Bathrooms: 1
Year: 1959
Listing Brokerage: Compass
FEATURES
- Range
- Refrigerator
DETAILS
Affordable Linden Hills! Dynamite one bed, one bath condo now available in this well-maintained building, just steps from the local shops and restaurants that define this popular neighborhood. This top floor, corner unit offers a large living room, galley kitchen with pantry, dining area, roomy storage closet, spic + span full bath with vintage charm, and a spacious bedroom with tranquil treetop views. Includes one off-street parking space and a basement storage space. HOA fee includes heat and rentals are allowed.
INTERIOR
Bedrooms: 1
Fin ft² / Living Area: 724 ft²
Below Ground Living: N/A
Bathrooms: 1
Above Ground Living: 724ft²
-
Basement Details: Block, Egress Window(s), Owner Access,
Appliances Included:
-
- Range
- Refrigerator
EXTERIOR
Air Conditioning: Ductless Mini-Split
Garage Spaces: N/A
Construction Materials: N/A
Foundation Size: 724ft²
Unit Amenities:
-
- Ceiling Fan(s)
- Tile Floors
Heating System:
-
- Hot Water
ROOMS
| Main | Size | ft² |
|---|---|---|
| Living Room | 18x11 | 324 ft² |
| Dining Room | 08x07 | 64 ft² |
| Kitchen | 08x07 | 64 ft² |
| Bedroom 1 | 16x10 | 256 ft² |
LOT
Acres: N/A
Lot Size Dim.: COMMON
Longitude: 44.9256
Latitude: -93.315
Zoning: Residential-Single Family
FINANCIAL & TAXES
Tax year: 2024
Tax annual amount: $1,746
MISCELLANEOUS
Fuel System: N/A
Sewer System: City Sewer/Connected
Water System: City Water/Connected
ADITIONAL INFORMATION
MLS#: NST7655055
Listing Brokerage: Compass

ID: 3441476
Published: October 01, 2024
Last Update: October 01, 2024
Views: 33


