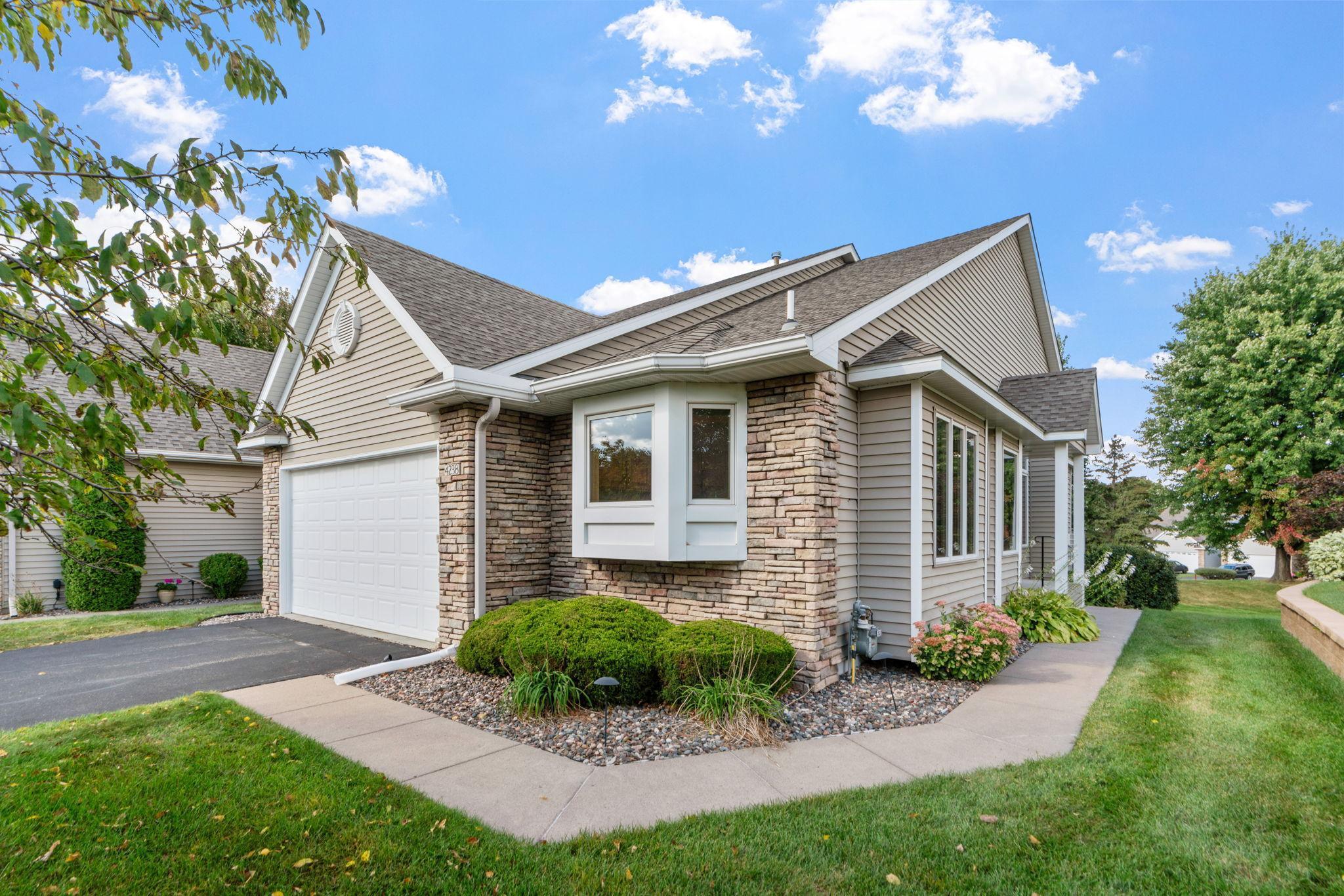4238 BRISTOL RUN
4238 Bristol Run, Shoreview, 55126, MN
-
Price: $469,900
-
Status type: For Sale
-
City: Shoreview
-
Neighborhood: Weston Woods Of Shvw 3rdcic361
Bedrooms: 2
Property Size :2371
-
Listing Agent: NST25792,NST229779
-
Property type : Townhouse Side x Side
-
Zip code: 55126
-
Street: 4238 Bristol Run
-
Street: 4238 Bristol Run
Bathrooms: 3
Year: 2000
Listing Brokerage: Exp Realty, LLC.
FEATURES
- Refrigerator
- Washer
- Dryer
- Microwave
- Dishwasher
- Water Softener Owned
- Disposal
- Cooktop
- Humidifier
- Air-To-Air Exchanger
- Central Vacuum
- Gas Water Heater
- ENERGY STAR Qualified Appliances
DETAILS
Opportunity awaits to experience single level living in the highly sought-after Weston Woods Townhome Community! Southern exposure surrounded by ample green space makes for an ideal location within the development. The main level of the home features vaulted ceilings and an open floor plan that is warm and bright. Entertain guests in the spacious kitchen, sip a morning cup of coffee in the sun-filled four-season porch, read a book by the fireplace and enjoy the abundant flexible spaces this home offers. The lower level conveniently walks out to a private patio and backyard, and offers a large family room, guest bedroom, ¾ bath, flex room perfect for an office or home gym, plus added storage space as well. Updates include a brand new furnace, A/C, water heater, air-to-air exchanger and commercial dehumidifier, plus all new custom remote operated Hunter Douglas blinds on the main level. Don’t miss out on this opportunity and book a showing today!
INTERIOR
Bedrooms: 2
Fin ft² / Living Area: 2371 ft²
Below Ground Living: 947ft²
Bathrooms: 3
Above Ground Living: 1424ft²
-
Basement Details: Block, Drain Tiled, Finished, Storage Space, Sump Pump, Walkout,
Appliances Included:
-
- Refrigerator
- Washer
- Dryer
- Microwave
- Dishwasher
- Water Softener Owned
- Disposal
- Cooktop
- Humidifier
- Air-To-Air Exchanger
- Central Vacuum
- Gas Water Heater
- ENERGY STAR Qualified Appliances
EXTERIOR
Air Conditioning: Central Air
Garage Spaces: 2
Construction Materials: N/A
Foundation Size: 1280ft²
Unit Amenities:
-
- Patio
- Kitchen Window
- Deck
- Natural Woodwork
- Hardwood Floors
- Sun Room
- Ceiling Fan(s)
- Walk-In Closet
- Vaulted Ceiling(s)
- In-Ground Sprinkler
- Paneled Doors
- Cable
- Kitchen Center Island
- Intercom System
- Tile Floors
- Main Floor Primary Bedroom
- Primary Bedroom Walk-In Closet
Heating System:
-
- Forced Air
ROOMS
| Main | Size | ft² |
|---|---|---|
| Living Room | 22 x 18 | 484 ft² |
| Dining Room | 13.5 x 11 | 181.13 ft² |
| Kitchen | 13 x 12 | 169 ft² |
| Bedroom 1 | 16 x 12 | 256 ft² |
| Four Season Porch | 12 x 12 | 144 ft² |
| Laundry | 9 x 8 | 81 ft² |
| Deck | 12 x 8 | 144 ft² |
| Lower | Size | ft² |
|---|---|---|
| Family Room | 26 x 18 | 676 ft² |
| Bedroom 2 | 14 x 12 | 196 ft² |
| Flex Room | 17.5 x 10 | 304.79 ft² |
| Utility Room | 15 x 16 | 225 ft² |
| Patio | 15 x 10 | 225 ft² |
LOT
Acres: N/A
Lot Size Dim.: -
Longitude: 45.0703
Latitude: -93.1431
Zoning: Residential-Single Family
FINANCIAL & TAXES
Tax year: 2024
Tax annual amount: $5,206
MISCELLANEOUS
Fuel System: N/A
Sewer System: City Sewer/Connected
Water System: City Water/Connected
ADITIONAL INFORMATION
MLS#: NST7642856
Listing Brokerage: Exp Realty, LLC.

ID: 3418843
Published: September 19, 2024
Last Update: September 19, 2024
Views: 1






