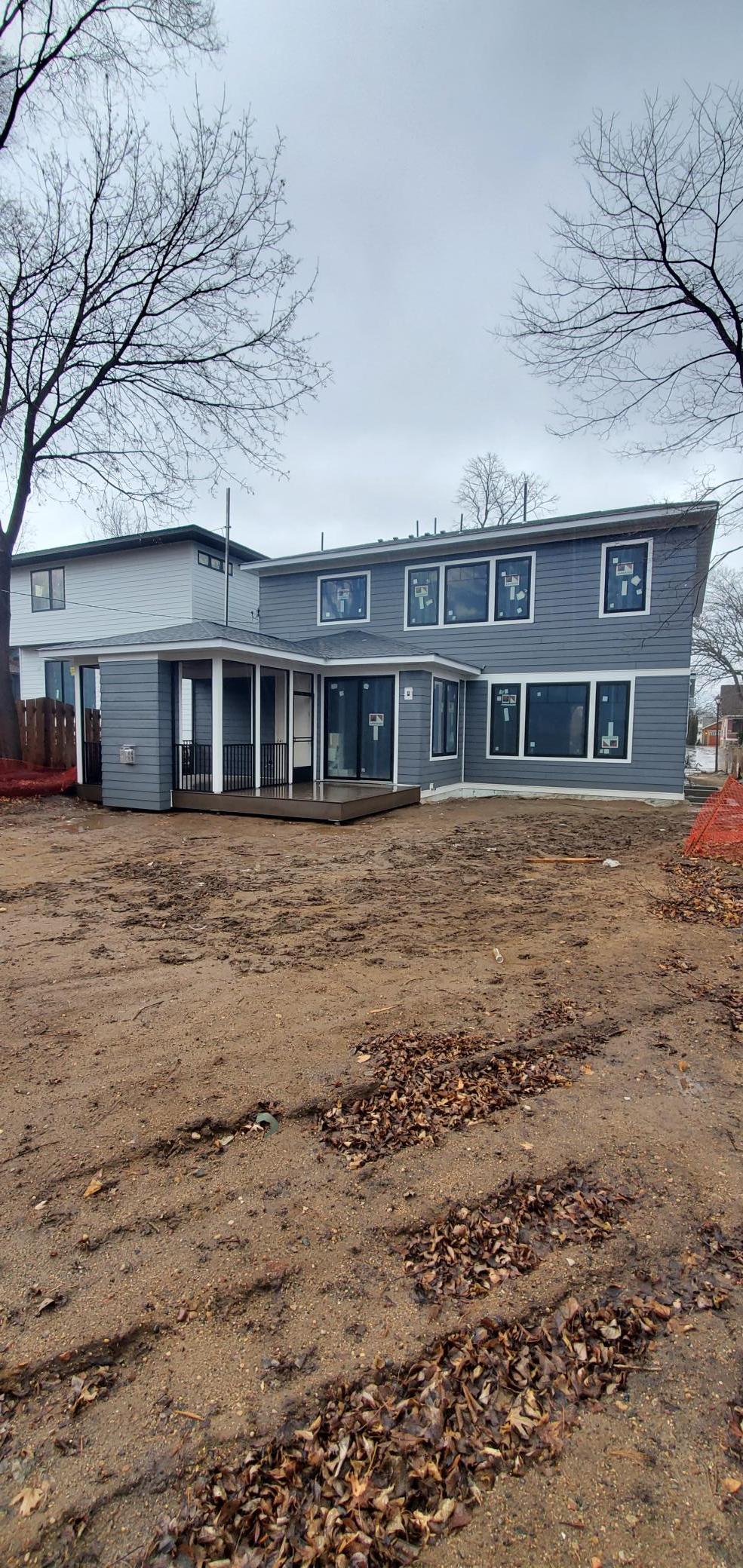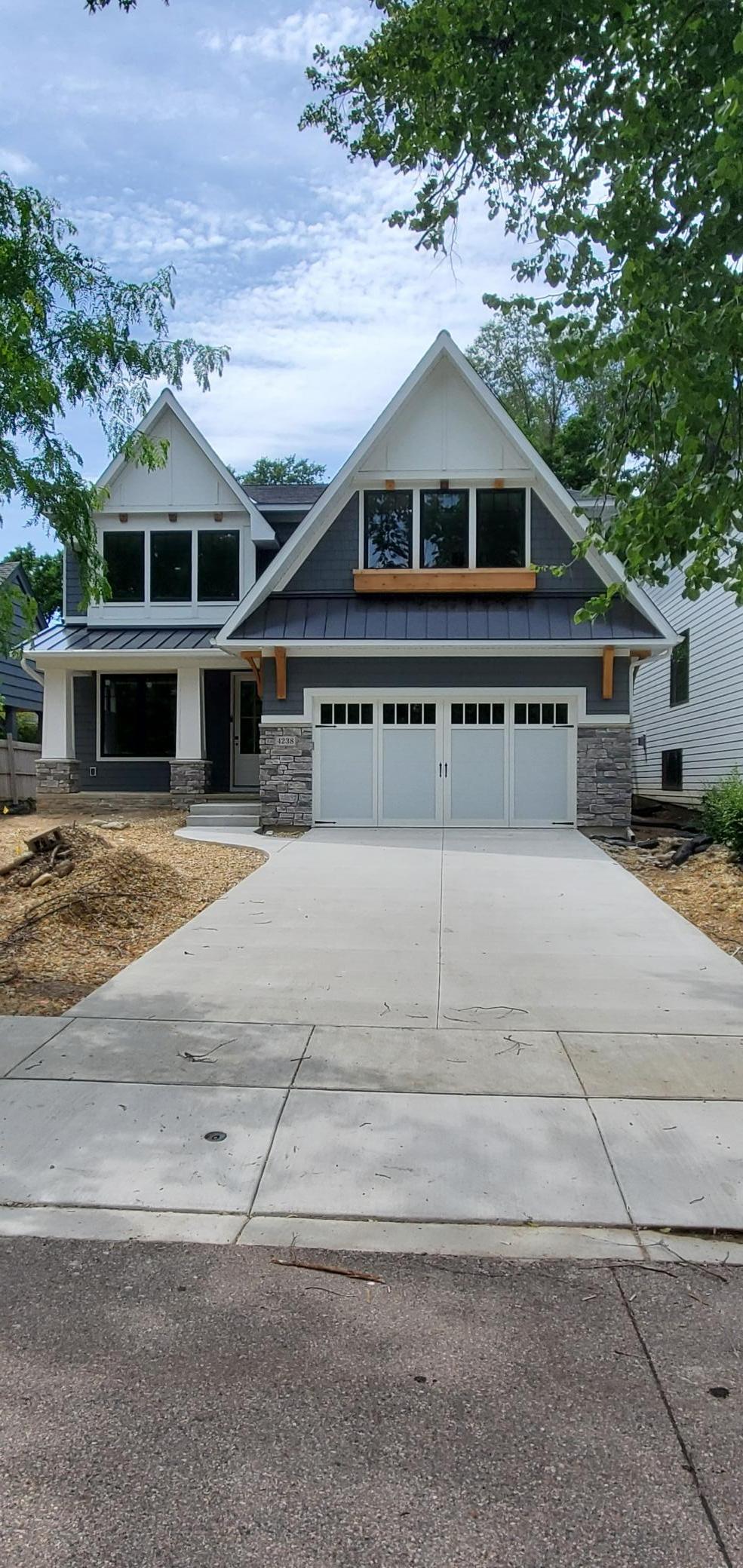4238 SCOTT TERRACE
4238 Scott Terrace, Edina, 55416, MN
-
Price: $2,295,000
-
Status type: For Sale
-
City: Edina
-
Neighborhood: Morningside
Bedrooms: 5
Property Size :4637
-
Listing Agent: NST26244,NST62987
-
Property type : Single Family Residence
-
Zip code: 55416
-
Street: 4238 Scott Terrace
-
Street: 4238 Scott Terrace
Bathrooms: 5
Year: 2024
Listing Brokerage: Realty Group, Inc.-Apple Valley
FEATURES
- Range
- Refrigerator
- Washer
- Dryer
- Microwave
- Exhaust Fan
- Dishwasher
- Disposal
- Cooktop
- Wall Oven
- Humidifier
- Air-To-Air Exchanger
- Double Oven
- Wine Cooler
- ENERGY STAR Qualified Appliances
DETAILS
New home steps from the NEW Weber Park upgrade. Morningside neighborhood is close to lakes, airport, retail & dining. Chefs' kitchen with Wolf appliances, SUBZERO Frig back butler pantry w/coffee station. Mudroom-Natural light w/drop zone, bench, large closet, and 1/2 bath. Natural light from the foyer welcomes you into the home with a library/flex room and open staircase. Primary suite with 20x9 walk-in closet, separate soaking tub, dual shower heads, heated floors overlooking private back yard. Separate laundry room, Jack & Jill, and En suite w/3/4 bath. All bedrooms have walk-in closets. Basement w/9'ceilings, wet bar w/ beverage frig, dishwasher, and fireplace w/plenty of natural lite. flex room,5th bed, 3/4 bath, storage and utility room Screen porch w/fp, deck, courtyard, outdoor kitchen with pizza oven and jacuzzi tub in the private fenced in backyard. Garage - Elec vehicle R.I. Insulated and heater R.I. Agent related to seller MOVE-IN in July
INTERIOR
Bedrooms: 5
Fin ft² / Living Area: 4637 ft²
Below Ground Living: 1316ft²
Bathrooms: 5
Above Ground Living: 3321ft²
-
Basement Details: Drain Tiled, 8 ft+ Pour, Egress Window(s), Finished, Full, Concrete, Sump Pump,
Appliances Included:
-
- Range
- Refrigerator
- Washer
- Dryer
- Microwave
- Exhaust Fan
- Dishwasher
- Disposal
- Cooktop
- Wall Oven
- Humidifier
- Air-To-Air Exchanger
- Double Oven
- Wine Cooler
- ENERGY STAR Qualified Appliances
EXTERIOR
Air Conditioning: Central Air
Garage Spaces: 2
Construction Materials: N/A
Foundation Size: 1316ft²
Unit Amenities:
-
- Patio
- Deck
- Porch
- Natural Woodwork
- Hardwood Floors
- Walk-In Closet
- Vaulted Ceiling(s)
- Washer/Dryer Hookup
- Security System
- In-Ground Sprinkler
- Exercise Room
- Sauna
- Paneled Doors
- Cable
- Kitchen Center Island
- French Doors
- Wet Bar
- Ethernet Wired
- Tile Floors
- Primary Bedroom Walk-In Closet
Heating System:
-
- Forced Air
- Radiant Floor
- Zoned
- Humidifier
ROOMS
| Main | Size | ft² |
|---|---|---|
| Kitchen | 21x18 | 441 ft² |
| Great Room | 17x20 | 289 ft² |
| Dining Room | 13x13 | 169 ft² |
| Foyer | 6x13 | 36 ft² |
| Mud Room | 9x13 | 81 ft² |
| Screened Porch | 12x12 | 144 ft² |
| Office | 13x10 | 169 ft² |
| Upper | Size | ft² |
|---|---|---|
| Bedroom 1 | 17x16 | 289 ft² |
| Bedroom 2 | 13x12 | 169 ft² |
| Bedroom 3 | 12x16 | 144 ft² |
| Bedroom 4 | 11x13 | 121 ft² |
| Basement | Size | ft² |
|---|---|---|
| Bedroom 5 | 16x12 | 256 ft² |
| Amusement Room | 20x24 | 400 ft² |
| Exercise Room | 13x13 | 169 ft² |
LOT
Acres: N/A
Lot Size Dim.: 50x199
Longitude: 44.9242
Latitude: -93.3313
Zoning: Residential-Single Family
FINANCIAL & TAXES
Tax year: 2024
Tax annual amount: $8,852
MISCELLANEOUS
Fuel System: N/A
Sewer System: City Sewer/Connected
Water System: City Water/Connected
ADITIONAL INFORMATION
MLS#: NST7614719
Listing Brokerage: Realty Group, Inc.-Apple Valley







