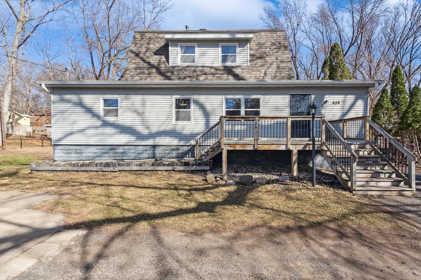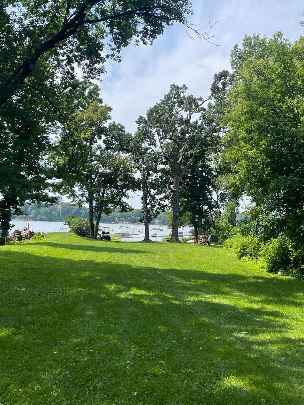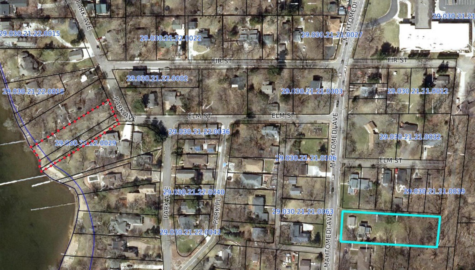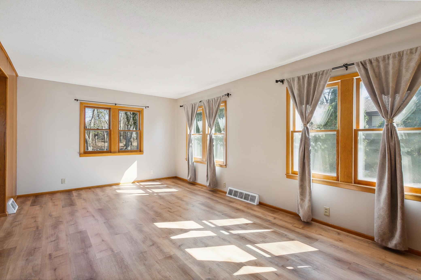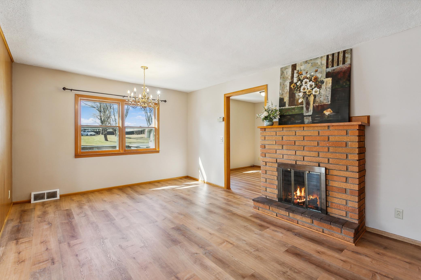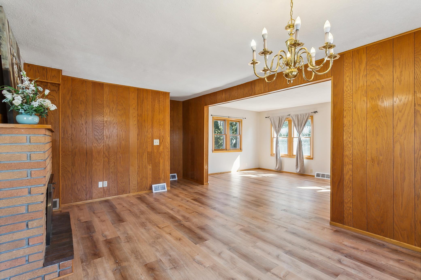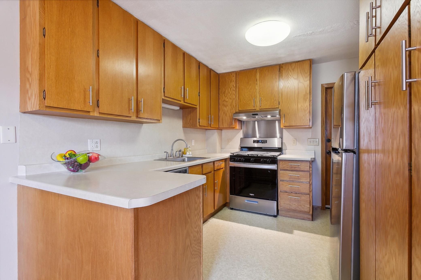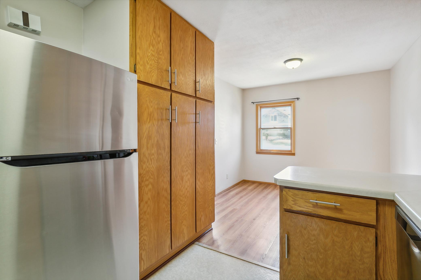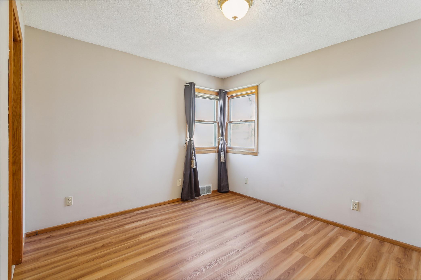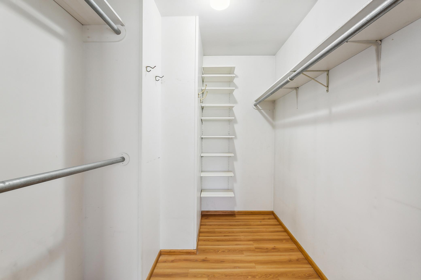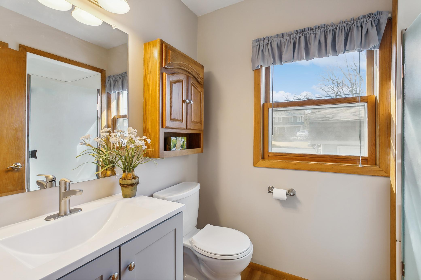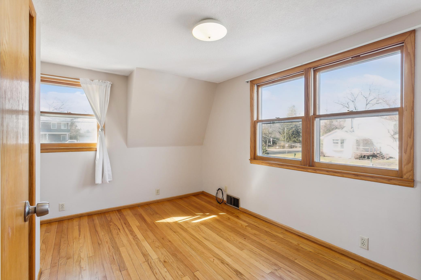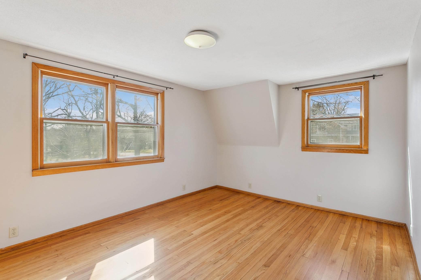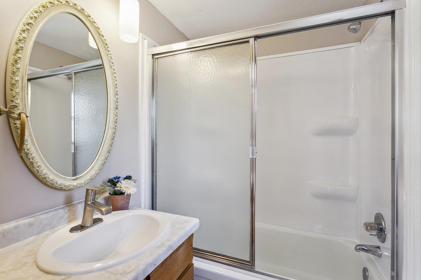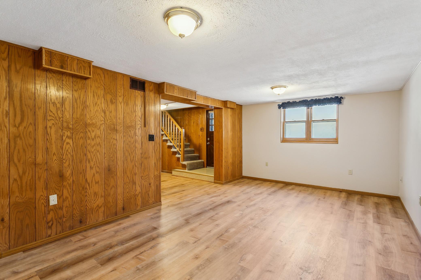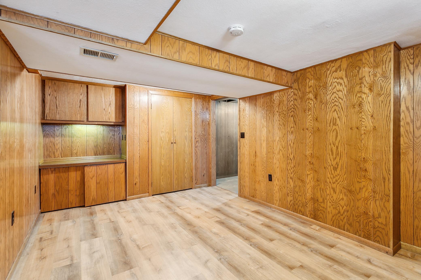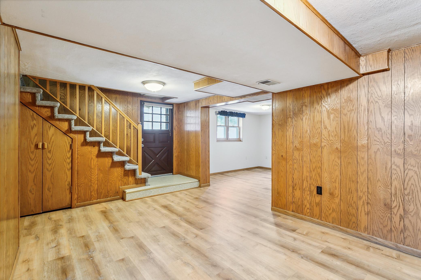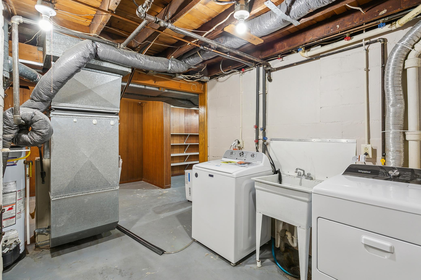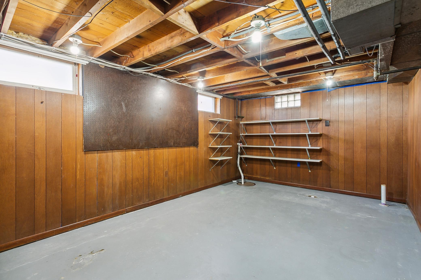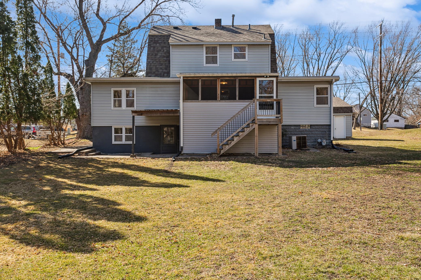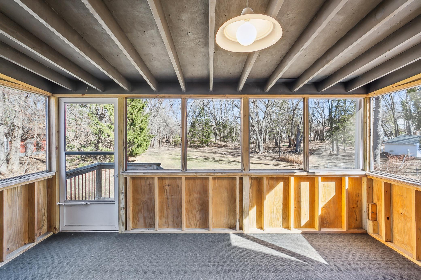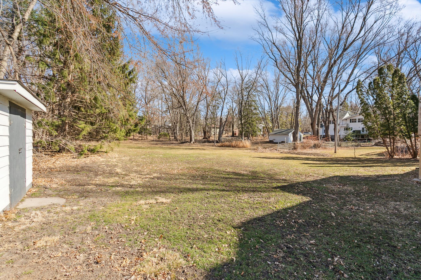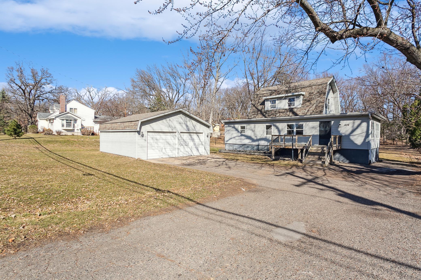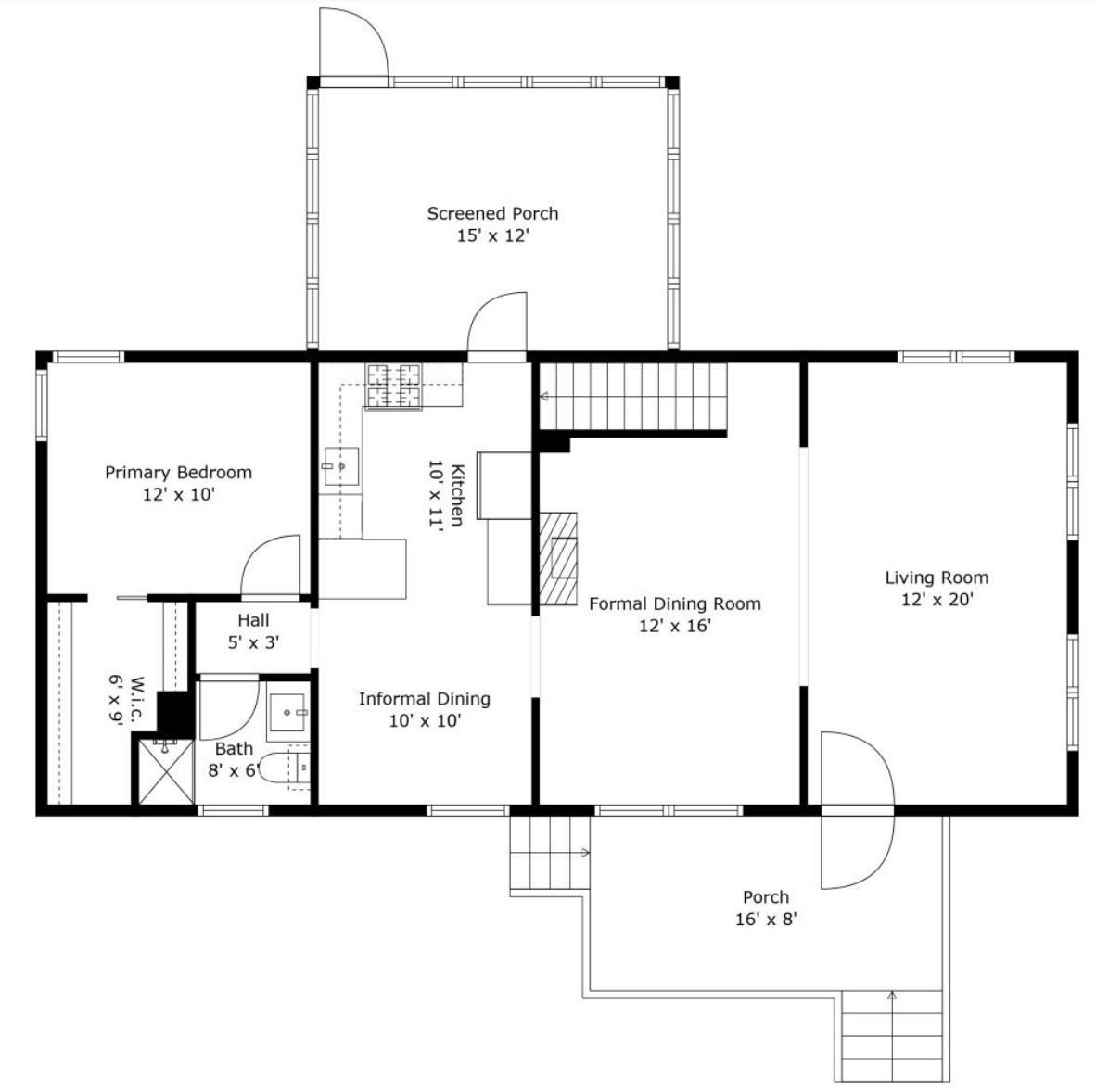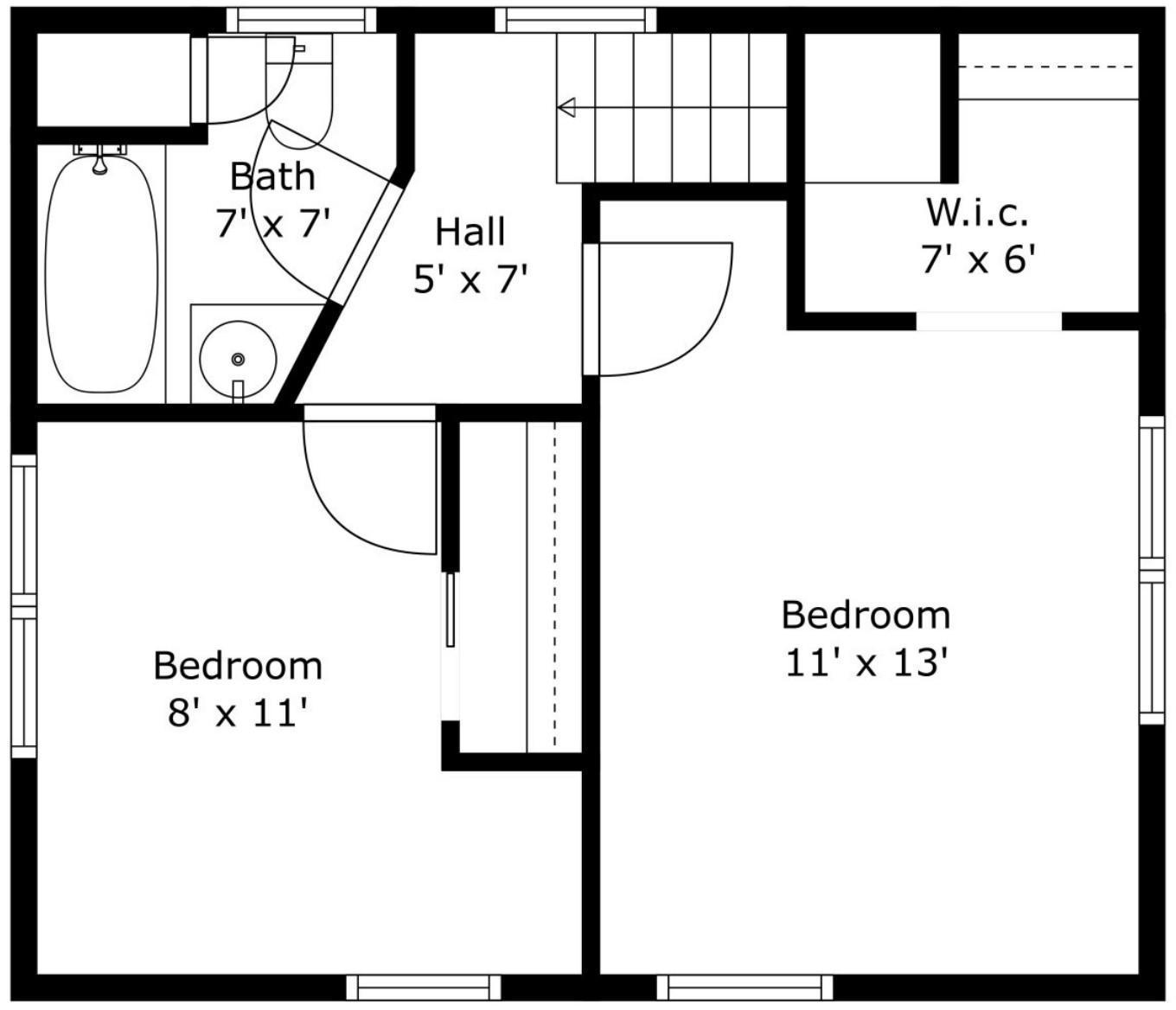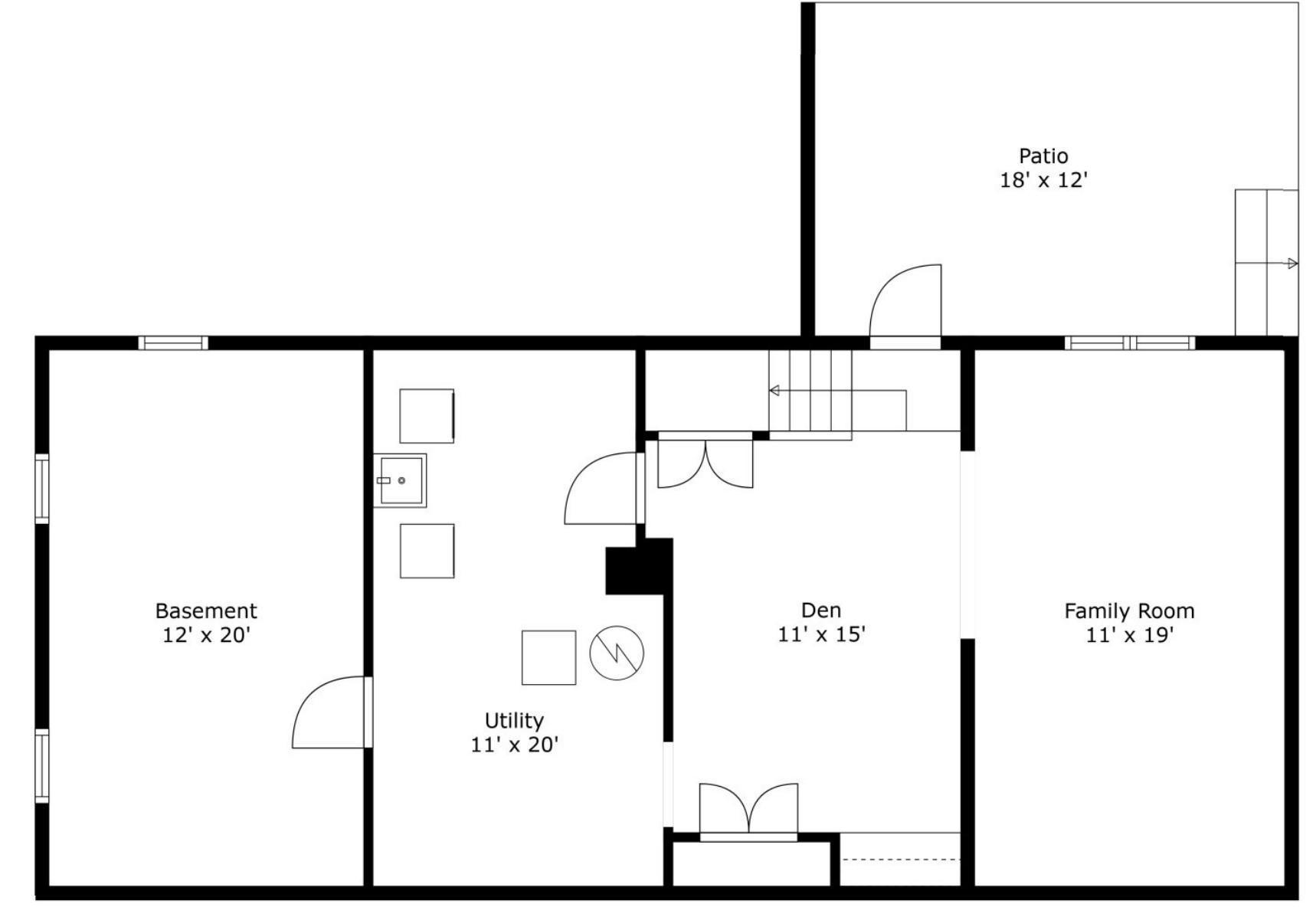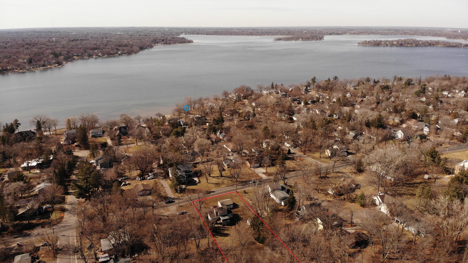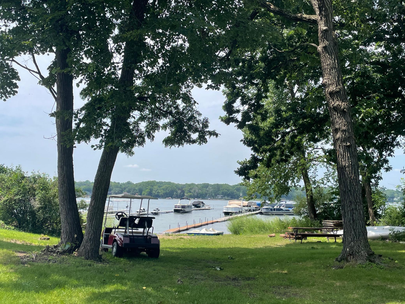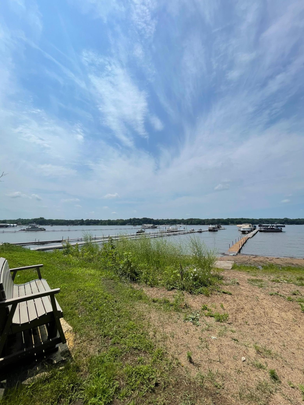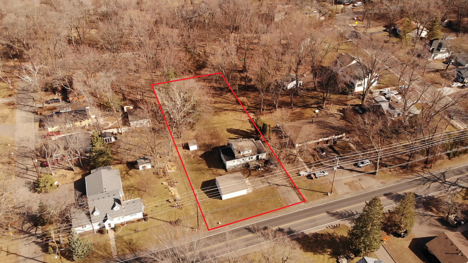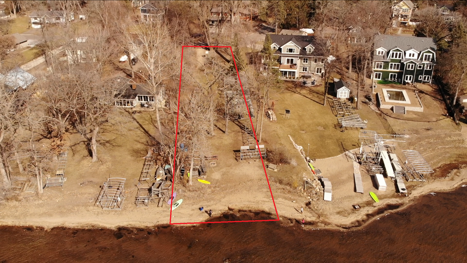424 MAHTOMEDI AVENUE
424 Mahtomedi Avenue, Saint Paul (Mahtomedi), 55115, MN
-
Price: $364,900
-
Status type: For Sale
-
City: Saint Paul (Mahtomedi)
-
Neighborhood: Forest Heights
Bedrooms: 3
Property Size :2152
-
Listing Agent: NST10402,NST104875
-
Property type : Single Family Residence
-
Zip code: 55115
-
Street: 424 Mahtomedi Avenue
-
Street: 424 Mahtomedi Avenue
Bathrooms: 2
Year: 1935
Listing Brokerage: Bridge Realty, LLC
FEATURES
- Range
- Refrigerator
- Washer
- Dryer
- Exhaust Fan
- Dishwasher
- Disposal
- Gas Water Heater
- ENERGY STAR Qualified Appliances
- Stainless Steel Appliances
DETAILS
A rare opportunity in Mahtomedi for a charming 3BR/2BA home boasting a front deck, screened porch, and patio for family fun on its expansive 0.73-acre private lot. Enjoy exclusive access to White Bear Lake through a members-only association, offering stunning lake views and deck fishing. Fresh paint throughout. Brand new range and washer. Newer stainless steel appliances in kitchen. Newer flooring on the main and lower levels, and newer roof provide the home with a fresh look and feel. A wood burning fireplace in formal dining and ample natural light in all rooms create a cozy environment in the home. The main floor master bedroom offers a huge walk-in closet and hardwood flooring in the upstairs 2BRs. The basement boasts a walk-out and a sizable unfinished workshop/storage area with great potential for conversion into an extra bedroom and bathroom (rough-in ready). An oversize garage, under porch space, and a shed ensures abundant storage. Mahtomedi School District.
INTERIOR
Bedrooms: 3
Fin ft² / Living Area: 2152 ft²
Below Ground Living: 504ft²
Bathrooms: 2
Above Ground Living: 1648ft²
-
Basement Details: Daylight/Lookout Windows, Partially Finished, Storage Space, Sump Pump, Walkout,
Appliances Included:
-
- Range
- Refrigerator
- Washer
- Dryer
- Exhaust Fan
- Dishwasher
- Disposal
- Gas Water Heater
- ENERGY STAR Qualified Appliances
- Stainless Steel Appliances
EXTERIOR
Air Conditioning: Central Air
Garage Spaces: 2
Construction Materials: N/A
Foundation Size: 976ft²
Unit Amenities:
-
- Patio
- Deck
- Porch
- Hardwood Floors
- Walk-In Closet
- Washer/Dryer Hookup
- City View
- Primary Bedroom Walk-In Closet
Heating System:
-
- Forced Air
ROOMS
| Main | Size | ft² |
|---|---|---|
| Living Room | 12x20 | 144 ft² |
| Dining Room | 12x16 | 144 ft² |
| Kitchen | 10x11 | 100 ft² |
| Informal Dining Room | 10x10 | 100 ft² |
| Bedroom 1 | 16x11 | 256 ft² |
| Screened Porch | 15x12 | 225 ft² |
| Porch | 16x8 | 256 ft² |
| Upper | Size | ft² |
|---|---|---|
| Bedroom 2 | 8x11 | 64 ft² |
| Bedroom 3 | 11x13 | 121 ft² |
| Lower | Size | ft² |
|---|---|---|
| Family Room | 11x19 | 121 ft² |
| Den | 11x15 | 121 ft² |
| Workshop | 12x20 | 144 ft² |
| Utility Room | 11x20 | 121 ft² |
| Patio | 18x20 | 324 ft² |
LOT
Acres: N/A
Lot Size Dim.: 100x325
Longitude: 45.0615
Latitude: -92.9576
Zoning: Residential-Single Family
FINANCIAL & TAXES
Tax year: 2024
Tax annual amount: $3,967
MISCELLANEOUS
Fuel System: N/A
Sewer System: City Sewer/Connected
Water System: City Water/Connected
ADITIONAL INFORMATION
MLS#: NST7658654
Listing Brokerage: Bridge Realty, LLC

ID: 3438593
Published: October 04, 2024
Last Update: October 04, 2024
Views: 21


