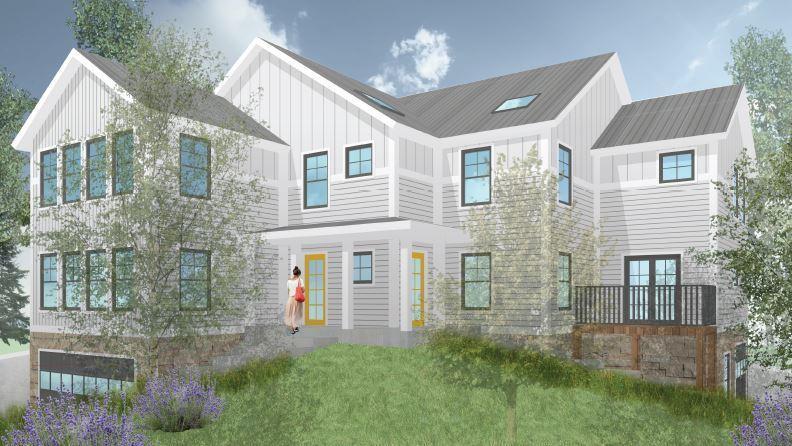4241 VALLEY VIEW ROAD
4241 Valley View Road, Edina, 55424, MN
-
Price: $925,000
-
Status type: For Sale
-
City: Edina
-
Neighborhood: Erhardt Add
Bedrooms: 4
Property Size :3052
-
Listing Agent: NST26146,NST41714
-
Property type : Duplex
-
Zip code: 55424
-
Street: 4241 Valley View Road
-
Street: 4241 Valley View Road
Bathrooms: 4
Year: 1950
Listing Brokerage: Exp Realty, LLC.
DETAILS
Here is your chance to personalize your own luxury Twin Home in Edina! Two units, each one has 4 Bedrooms and 4 Bathrooms (Unit #1 - 2980 finished square feet & Unit #2 - 3,240 finished square feet). Main level offers easy living and entertaining with an open concept design, high end appliances, granite kitchen, and premium fixtures. 3 Bedrooms upstairs in each home including Owner's Suite with private bath and walk in closet. Located close to great restaurants, shopping, and highway access. Get in on planning your dream home now!
INTERIOR
Bedrooms: 4
Fin ft² / Living Area: 3052 ft²
Below Ground Living: 820ft²
Bathrooms: 4
Above Ground Living: 2232ft²
-
Basement Details: Full,
Appliances Included:
-
EXTERIOR
Air Conditioning: Central Air
Garage Spaces: 2
Construction Materials: N/A
Foundation Size: 1120ft²
Unit Amenities:
-
Heating System:
-
- Forced Air
LOT
Acres: N/A
Lot Size Dim.: 156X150X115X47
Longitude: 44.8896
Latitude: -93.3345
Zoning: Residential-Multi-Family
FINANCIAL & TAXES
Tax year: 2021
Tax annual amount: $3,673
MISCELLANEOUS
Fuel System: N/A
Sewer System: City Sewer/Connected
Water System: City Water/Connected
ADITIONAL INFORMATION
MLS#: NST6153283
Listing Brokerage: Exp Realty, LLC.

ID: 461868
Published: February 25, 2022
Last Update: February 25, 2022
Views: 125


























