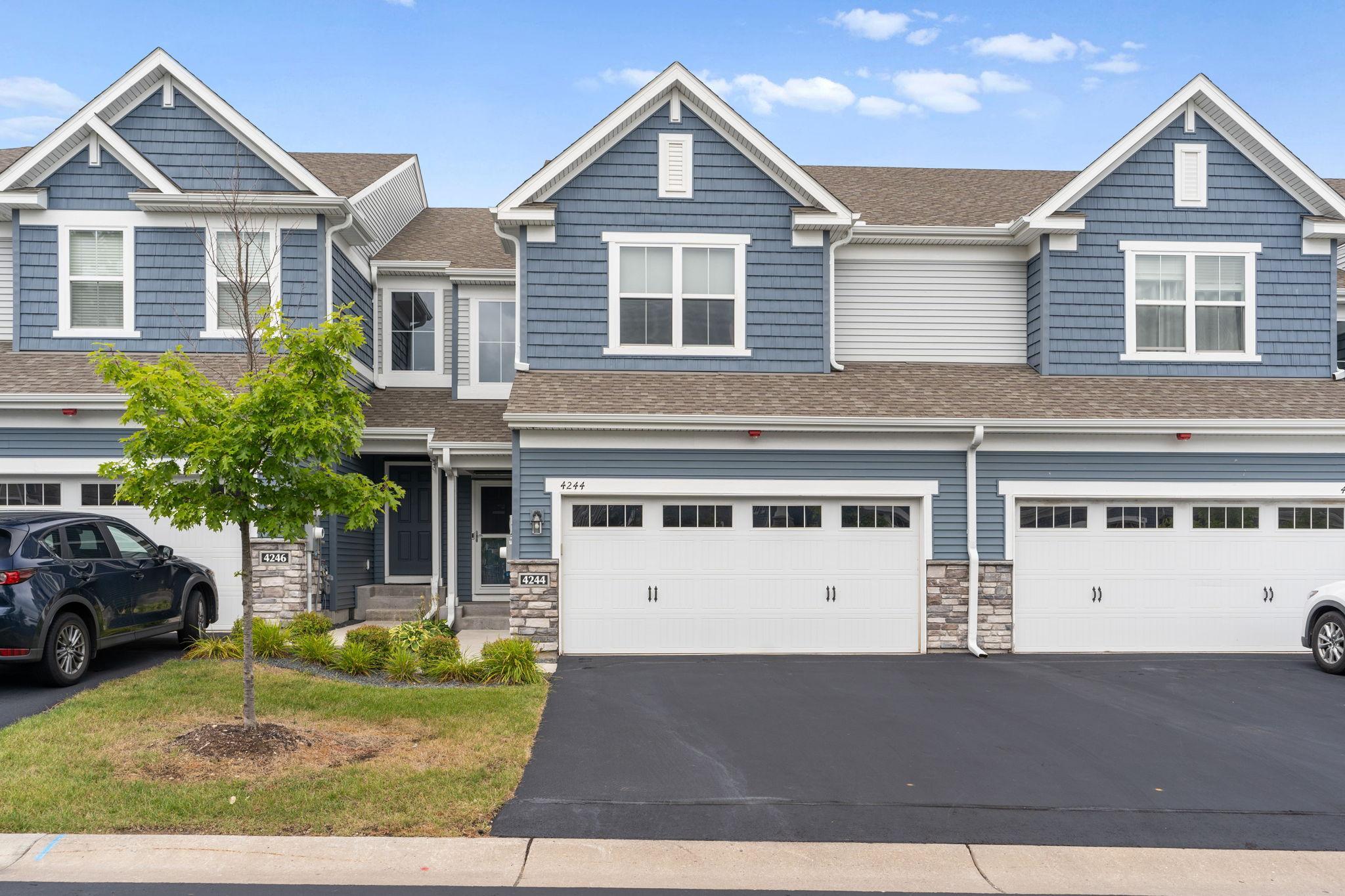4244 CORN SILK WAY
4244 Corn Silk Way, Saint Paul (Woodbury), 55129, MN
-
Price: $399,900
-
Status type: For Sale
-
City: Saint Paul (Woodbury)
-
Neighborhood: Harvest View & Harvest Co #375
Bedrooms: 3
Property Size :2298
-
Listing Agent: NST16765,NST105428
-
Property type : Townhouse Side x Side
-
Zip code: 55129
-
Street: 4244 Corn Silk Way
-
Street: 4244 Corn Silk Way
Bathrooms: 3
Year: 2019
Listing Brokerage: Keller Williams Premier Realty
FEATURES
- Range
- Refrigerator
- Washer
- Dryer
- Dishwasher
- Water Softener Owned
- Humidifier
- Air-To-Air Exchanger
- Gas Water Heater
- Stainless Steel Appliances
DETAILS
Welcome home to this stunning newer townhome in the desirable subdivision of Harvest Commons! Featuring a welcoming two story grand entrance, light filled rooms, and high end finishes throughout the home. The beautiful main level has an open concept design with LVP flooring, gas fireplace in the living room that flows seamlessly to the open kitchen and dinning. The spacious kitchen is ideal for any chef featuring lots of cabinets, huge quartz counter top, stainless steel appliances, gas range, and ceramic tile backsplash. Upstairs is spacious and is where you will conveniently find the laundry room, three bedrooms, including the primary suit featuring a tray ceiling, huge walk in closet, and private bath. The finished lower level has a large family room, lots of storage, and roughed in additional future 4 bath. This home has been meticulously maintained and has added features for convenience and easy living. Such as custom pull out drawers, organizers, and added shelving in the cabinets, closets, and laundry room. This townhome is conveniently located to walking path, shops, dining, and more. Do not miss out on this fantastic home, schedule your showing today!
INTERIOR
Bedrooms: 3
Fin ft² / Living Area: 2298 ft²
Below Ground Living: 444ft²
Bathrooms: 3
Above Ground Living: 1854ft²
-
Basement Details: Daylight/Lookout Windows, 8 ft+ Pour, Finished, Full, Concrete, Partially Finished,
Appliances Included:
-
- Range
- Refrigerator
- Washer
- Dryer
- Dishwasher
- Water Softener Owned
- Humidifier
- Air-To-Air Exchanger
- Gas Water Heater
- Stainless Steel Appliances
EXTERIOR
Air Conditioning: Central Air
Garage Spaces: 2
Construction Materials: N/A
Foundation Size: 780ft²
Unit Amenities:
-
- Deck
- Walk-In Closet
Heating System:
-
- Forced Air
- Fireplace(s)
ROOMS
| Main | Size | ft² |
|---|---|---|
| Living Room | 13x15 | 169 ft² |
| Dining Room | 13x11 | 169 ft² |
| Kitchen | 15x11 | 225 ft² |
| Foyer | 8x8 | 64 ft² |
| Mud Room | 8x5 | 64 ft² |
| Deck | 14x8 | 196 ft² |
| Upper | Size | ft² |
|---|---|---|
| Bedroom 1 | 17x14 | 289 ft² |
| Bedroom 2 | 14x10 | 196 ft² |
| Bedroom 3 | 14x10 | 196 ft² |
| Laundry | 7x6 | 49 ft² |
| Lower | Size | ft² |
|---|---|---|
| Family Room | 24x19 | 576 ft² |
| Utility Room | 24x12 | 576 ft² |
LOT
Acres: N/A
Lot Size Dim.: common
Longitude: 44.8869
Latitude: -92.9531
Zoning: Residential-Multi-Family
FINANCIAL & TAXES
Tax year: 2024
Tax annual amount: $4,812
MISCELLANEOUS
Fuel System: N/A
Sewer System: City Sewer/Connected
Water System: City Water/Connected
ADITIONAL INFORMATION
MLS#: NST7641075
Listing Brokerage: Keller Williams Premier Realty

ID: 3350459
Published: August 30, 2024
Last Update: August 30, 2024
Views: 48































