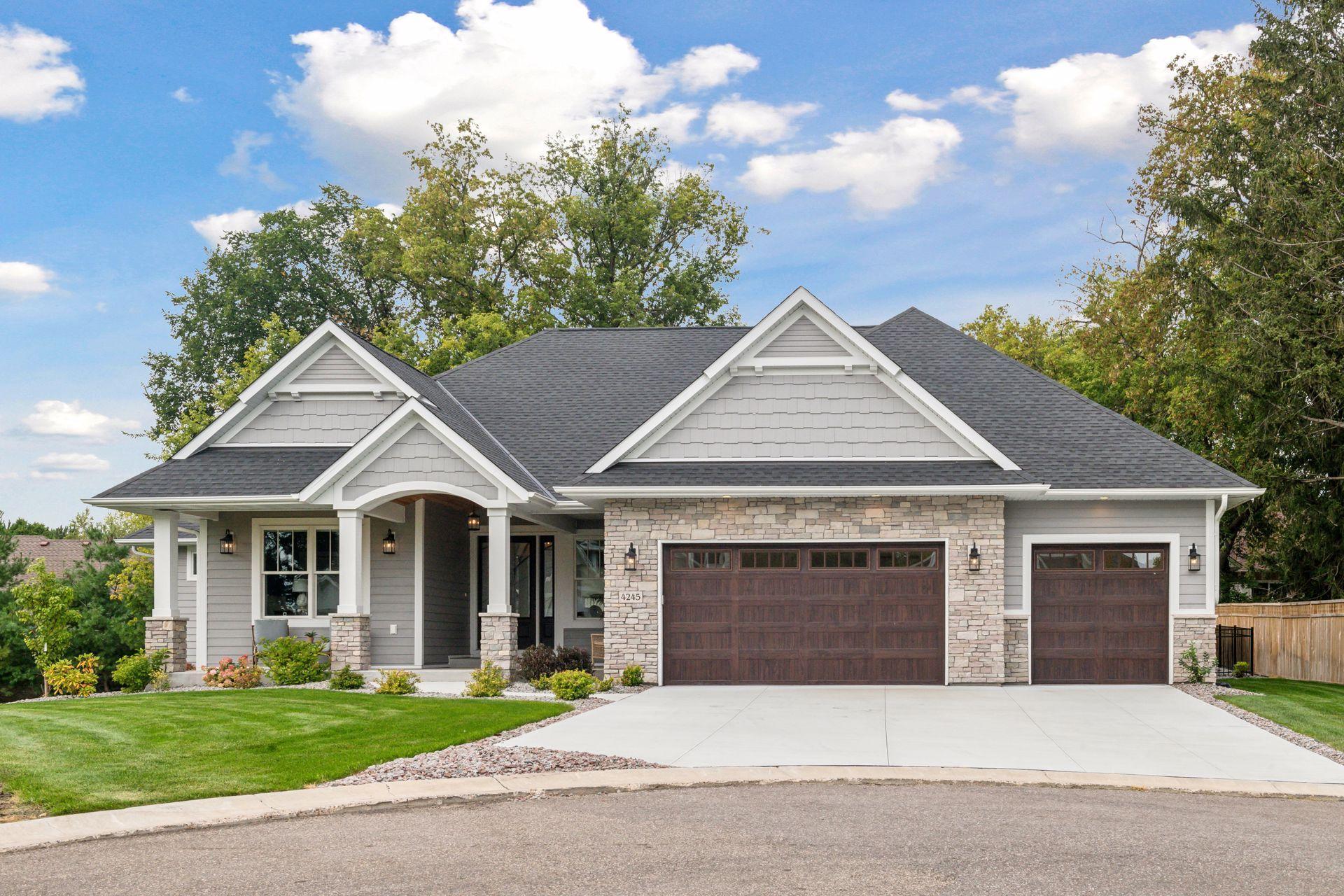4245 INLAND LANE
4245 Inland Lane, Plymouth, 55446, MN
-
Price: $1,299,900
-
Status type: For Sale
-
City: Plymouth
-
Neighborhood: Creekside Woods
Bedrooms: 4
Property Size :3925
-
Listing Agent: NST26146,NST96187
-
Property type : Single Family Residence
-
Zip code: 55446
-
Street: 4245 Inland Lane
-
Street: 4245 Inland Lane
Bathrooms: 3
Year: 2023
Listing Brokerage: Exp Realty, LLC.
FEATURES
- Range
- Refrigerator
- Washer
- Dryer
- Microwave
- Exhaust Fan
- Dishwasher
- Water Softener Owned
- Disposal
- Cooktop
- Wall Oven
- Humidifier
- Air-To-Air Exchanger
- Double Oven
- ENERGY STAR Qualified Appliances
- Stainless Steel Appliances
DETAILS
Experience the pinnacle of modern luxury in this exquisite, custom-built home—that offers the ultimate alternative to building new. Nestled on a private cul-de-sac in the coveted Wayzata School District, this home presents an unparalleled combination of craftsmanship, style, and serenity. Start your mornings in the sunroom, bathed in natural light and offering peaceful views of a private wooded area and tranquil marsh. All living facilities are conveniently located on one level, including a stunning primary en-suite that features a luxurious marble tile shower, heated floors, and custom design touches for ultimate relaxation. Every detail has been thoughtfully considered, from the gourmet kitchen featuring top-tier appliances, custom cabinetry, and stunning premium stone countertops with a marble backsplash, to the 9' smooth ceilings, coffered and box vault designs, and rich hardwood floors. The main level boasts two generously sized bedrooms, while the home itself is loaded with luxurious upgrades: custom closets, designer lighting, three gas fireplaces, and a oversized fully insulated heated garage with water and 8ft garage doors. This home’s impeccable condition is due only to a relocation, making it a rare opportunity to enjoy a model home-like experience without inconvenience of waiting to build your dream home. Indulge in the perfect blend of modern amenities and timeless elegance.
INTERIOR
Bedrooms: 4
Fin ft² / Living Area: 3925 ft²
Below Ground Living: 1768ft²
Bathrooms: 3
Above Ground Living: 2157ft²
-
Basement Details: Daylight/Lookout Windows, Finished,
Appliances Included:
-
- Range
- Refrigerator
- Washer
- Dryer
- Microwave
- Exhaust Fan
- Dishwasher
- Water Softener Owned
- Disposal
- Cooktop
- Wall Oven
- Humidifier
- Air-To-Air Exchanger
- Double Oven
- ENERGY STAR Qualified Appliances
- Stainless Steel Appliances
EXTERIOR
Air Conditioning: Central Air
Garage Spaces: 3
Construction Materials: N/A
Foundation Size: 2157ft²
Unit Amenities:
-
- Patio
- Kitchen Window
- Deck
- Porch
- Natural Woodwork
- Hardwood Floors
- Walk-In Closet
- Vaulted Ceiling(s)
- Washer/Dryer Hookup
- In-Ground Sprinkler
- Exercise Room
- Paneled Doors
- Kitchen Center Island
- Wet Bar
- Tile Floors
- Main Floor Primary Bedroom
- Primary Bedroom Walk-In Closet
Heating System:
-
- Forced Air
ROOMS
| Main | Size | ft² |
|---|---|---|
| Living Room | 14x15 | 196 ft² |
| Dining Room | 20x30 | 400 ft² |
| Kitchen | 11x21 | 121 ft² |
| Bedroom 1 | 14x14 | 196 ft² |
| Bedroom 2 | 13x13 | 169 ft² |
| Family Room | 13.5x15 | 181.13 ft² |
| Laundry | 13x7 | 169 ft² |
| Lower | Size | ft² |
|---|---|---|
| Bedroom 3 | 14x12 | 196 ft² |
| Bedroom 4 | 12x12 | 144 ft² |
| Recreation Room | 32.5x19 | 1053.54 ft² |
| Bonus Room | 17x19 | 289 ft² |
| Other Room | 8x15 | 64 ft² |
LOT
Acres: N/A
Lot Size Dim.: 55X196X194X101
Longitude: 45.0334
Latitude: -93.4986
Zoning: Residential-Single Family
FINANCIAL & TAXES
Tax year: 2024
Tax annual amount: $9,945
MISCELLANEOUS
Fuel System: N/A
Sewer System: City Sewer/Connected
Water System: City Water/Connected
ADITIONAL INFORMATION
MLS#: NST7645741
Listing Brokerage: Exp Realty, LLC.

ID: 3398504
Published: September 13, 2024
Last Update: September 13, 2024
Views: 45



































































