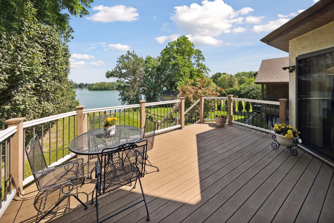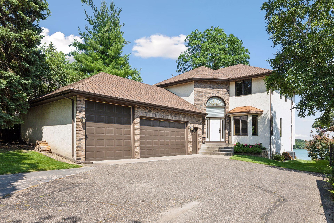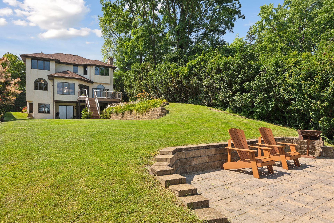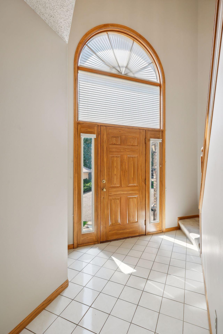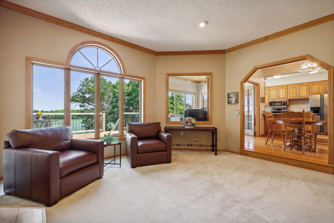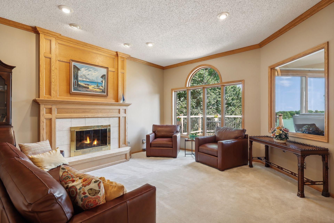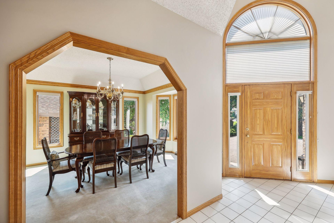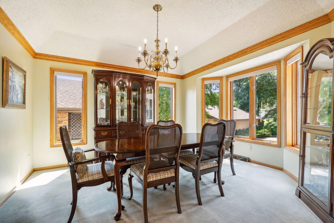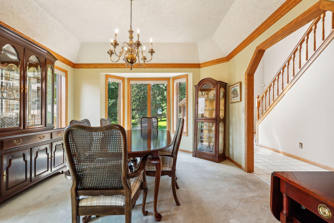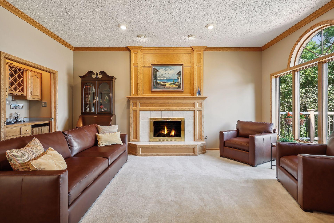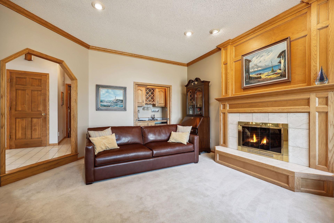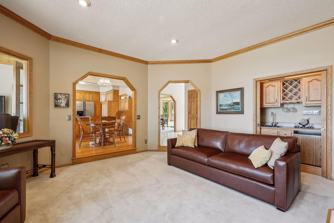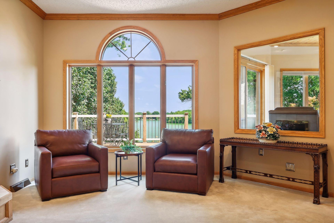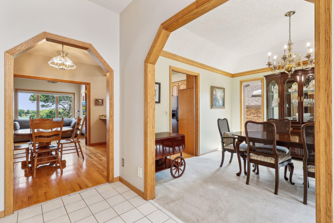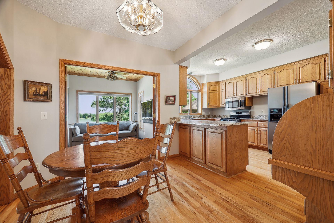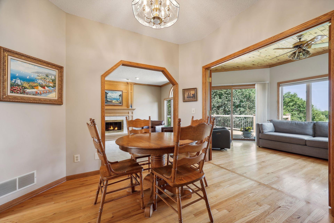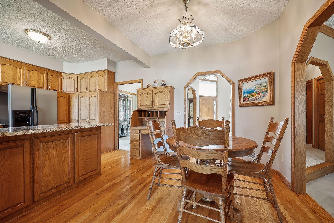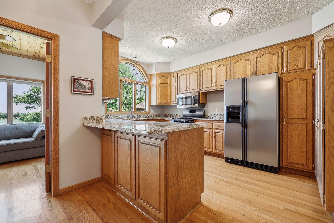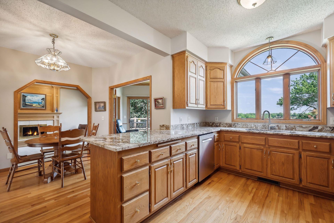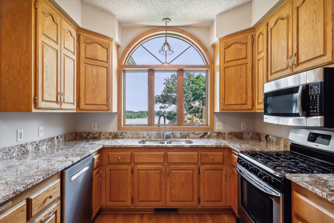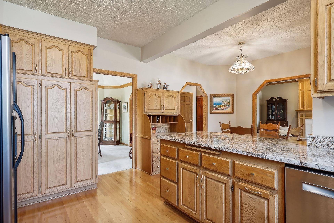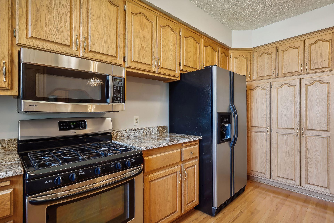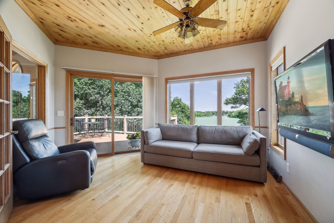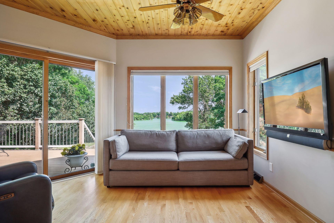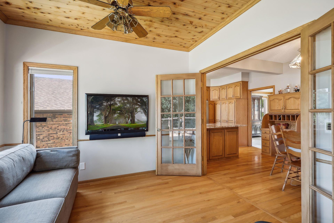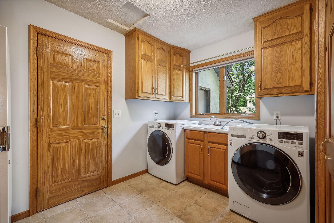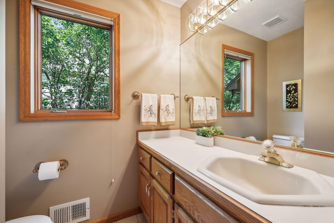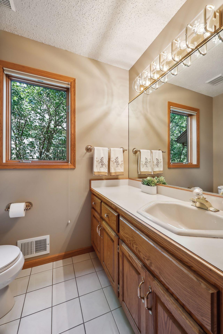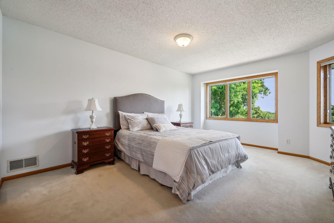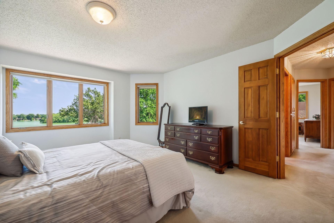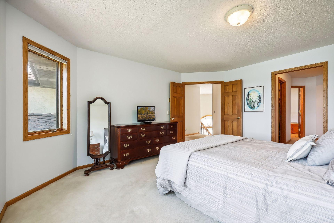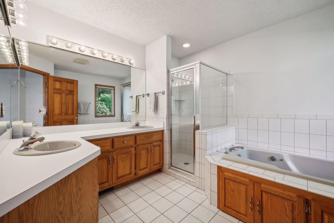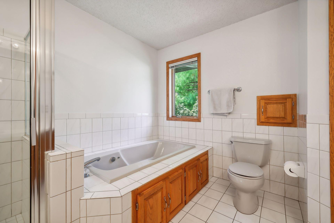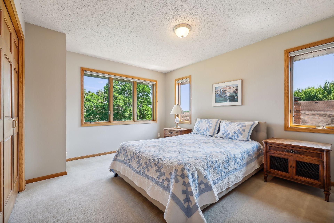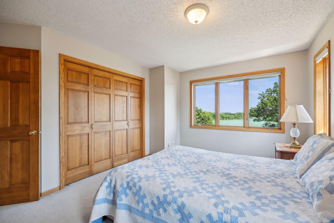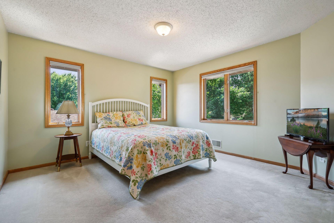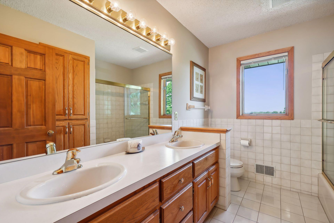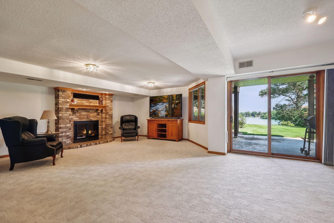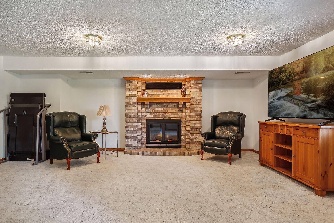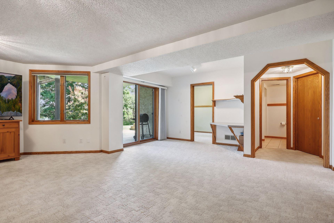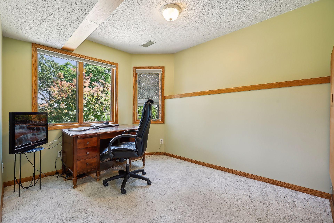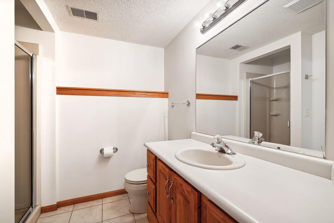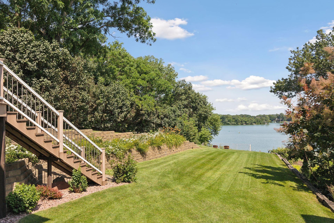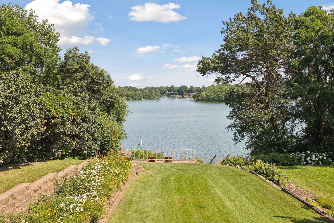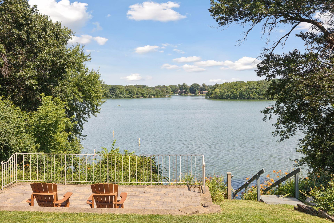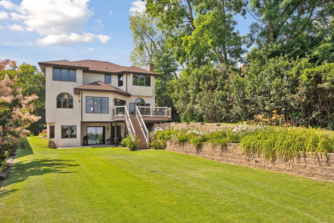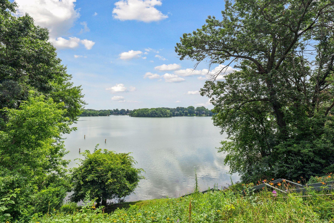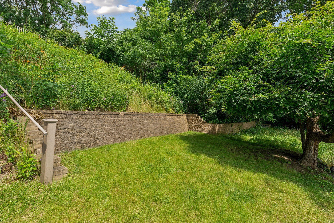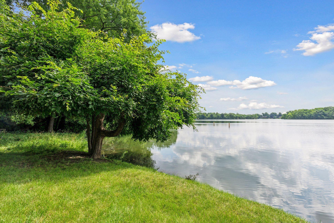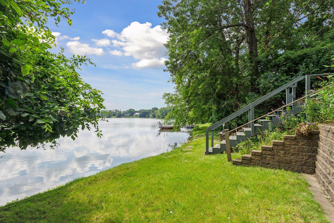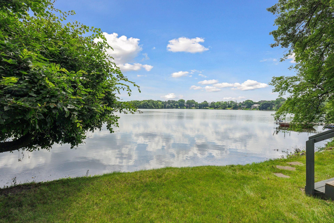4245 STINSON BOULEVARD
4245 Stinson Boulevard, Minneapolis (Columbia Heights), 55421, MN
-
Price: $890,000
-
Status type: For Sale
-
Neighborhood: Silver Lake Add
Bedrooms: 4
Property Size :3281
-
Listing Agent: NST15936,NST55452
-
Property type : Single Family Residence
-
Zip code: 55421
-
Street: 4245 Stinson Boulevard
-
Street: 4245 Stinson Boulevard
Bathrooms: 4
Year: 1989
Listing Brokerage: Douglas Miller
FEATURES
- Range
- Refrigerator
- Washer
- Dryer
- Dishwasher
- Disposal
- Humidifier
DETAILS
Welcome to your cozy sanctuary on Silver Lake! This beautifully maintained home offers stunning lake views from all main rooms. The lower level was thoughtfully finished, while a composite deck, hilltop patio, and lakeshore retaining wall provide ideal spaces for outdoor enjoyment. The heated 3-car garage is insulated and finished, making it perfect for extra storage or a workshop. Energy-efficient updates include a 96% natural gas furnace and new central air (2016), plus an architectural roof installed in 2007. Enjoy fishing, water sports, and abundant wildlife on the serene, low-traffic Silver Lake. A short walk leads to Silverwood Park, which features scenic trails, an art gallery, café, and outdoor performance space. With convenient access to shopping, highways, and downtown, this home combines privacy, recreation, and city proximity. An oversized lot, maintenance-free exterior, and attractive property taxes make this an unbeatable find. Seller is completing all stucco repairs.
INTERIOR
Bedrooms: 4
Fin ft² / Living Area: 3281 ft²
Below Ground Living: 919ft²
Bathrooms: 4
Above Ground Living: 2362ft²
-
Basement Details: Finished,
Appliances Included:
-
- Range
- Refrigerator
- Washer
- Dryer
- Dishwasher
- Disposal
- Humidifier
EXTERIOR
Air Conditioning: Central Air
Garage Spaces: 3
Construction Materials: N/A
Foundation Size: 1128ft²
Unit Amenities:
-
Heating System:
-
- Forced Air
ROOMS
| Upper | Size | ft² |
|---|---|---|
| Bedroom 1 | 16.5x13 | 270.88 ft² |
| Second | Size | ft² |
|---|---|---|
| Bedroom 2 | 14x11 | 196 ft² |
| Bedroom 3 | 12.5x12.5 | 154.17 ft² |
| Main | Size | ft² |
|---|---|---|
| Living Room | 17.5x15 | 304.79 ft² |
| Informal Dining Room | 10x8.5 | 84.17 ft² |
| Kitchen | 15x10.5 | 156.25 ft² |
| Dining Room | 13.5x12.5 | 166.59 ft² |
| Laundry | 11x7.5 | 81.58 ft² |
| Basement | Size | ft² |
|---|---|---|
| Family Room | 19.5x15 | 378.63 ft² |
| Bedroom 4 | 12x8.5 | 101 ft² |
| Office | 11x8 | 121 ft² |
| Utility Room | n/a | 0 ft² |
| Den | 12.5x6 | 155.21 ft² |
LOT
Acres: N/A
Lot Size Dim.: 26x256x86x270
Longitude: 45.0457
Latitude: -93.2288
Zoning: Residential-Single Family
FINANCIAL & TAXES
Tax year: 2024
Tax annual amount: $8,778
MISCELLANEOUS
Fuel System: N/A
Sewer System: City Sewer - In Street
Water System: City Water - In Street
ADITIONAL INFORMATION
MLS#: NST7656204
Listing Brokerage: Douglas Miller

ID: 3443349
Published: October 11, 2024
Last Update: October 11, 2024
Views: 39


