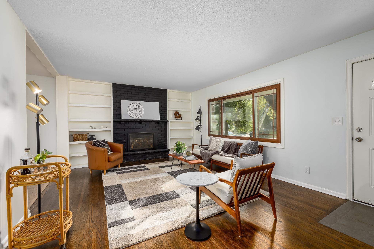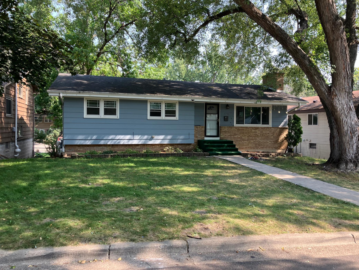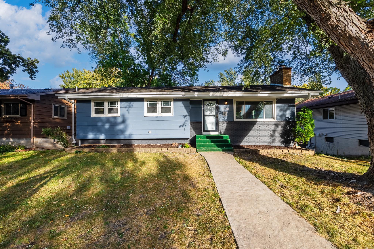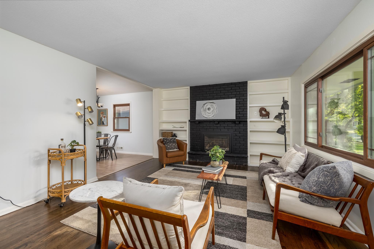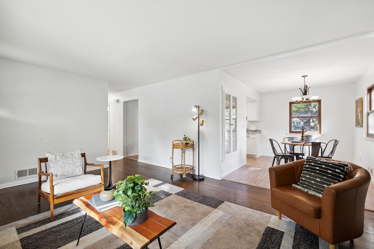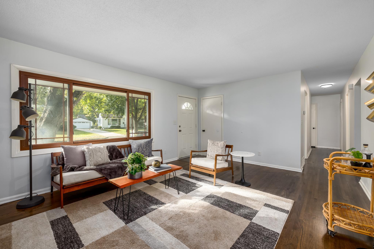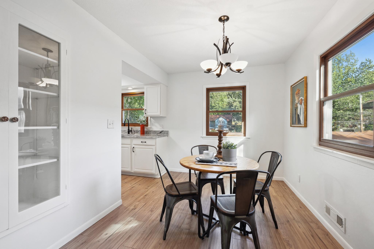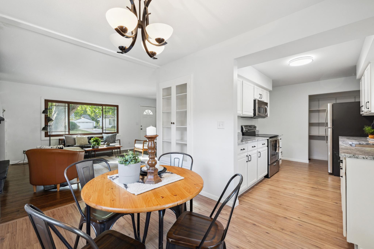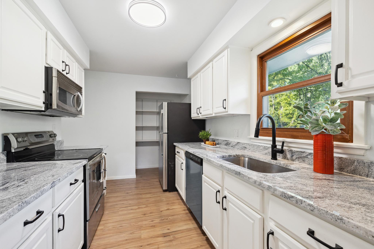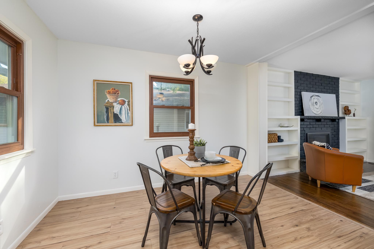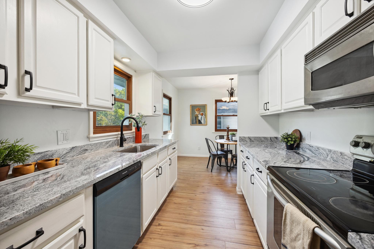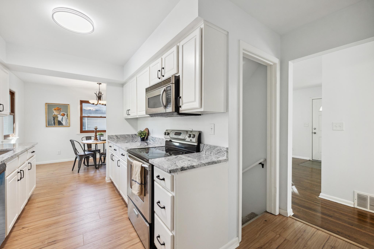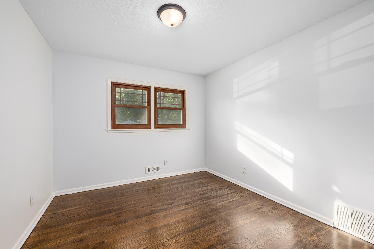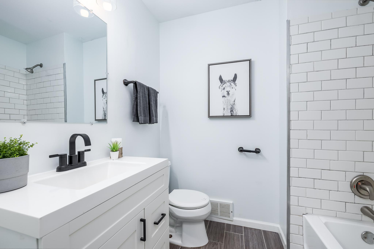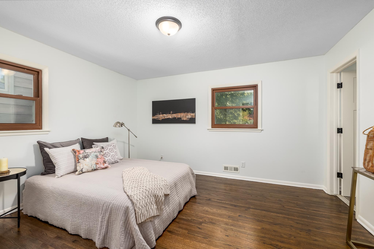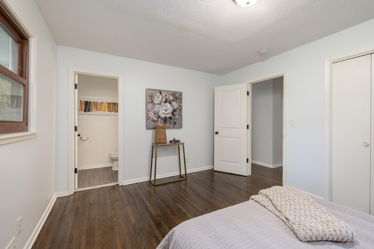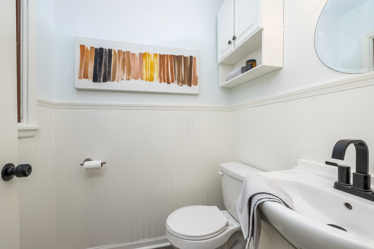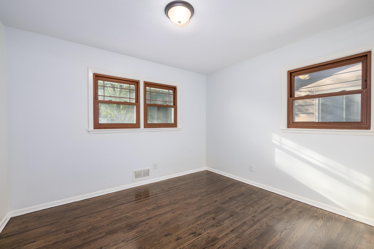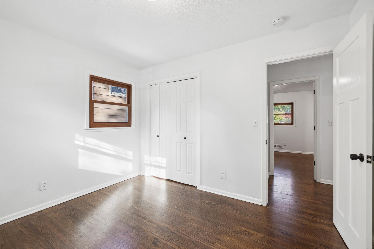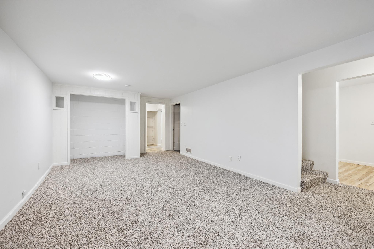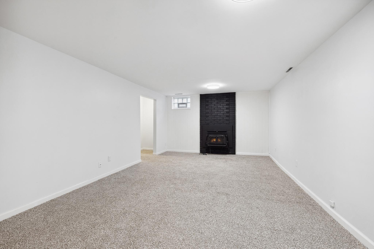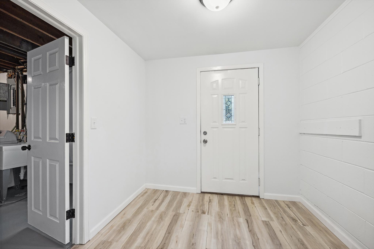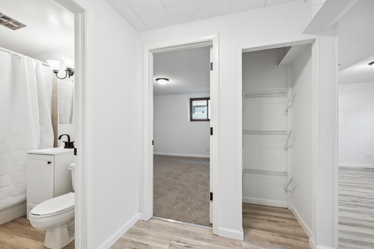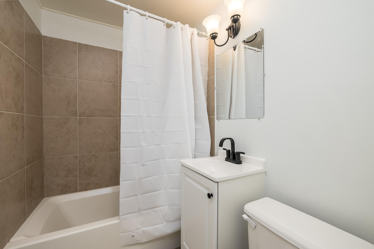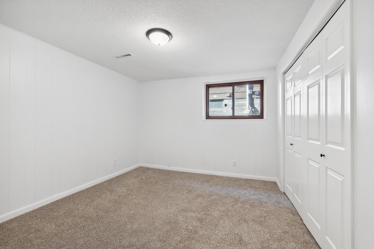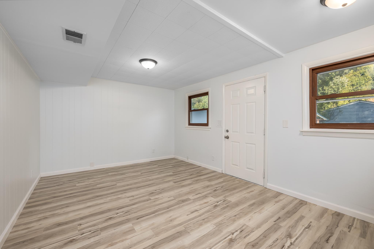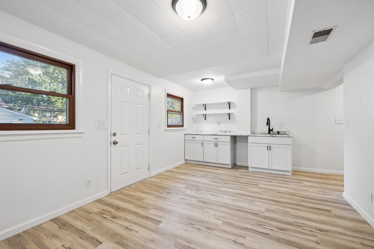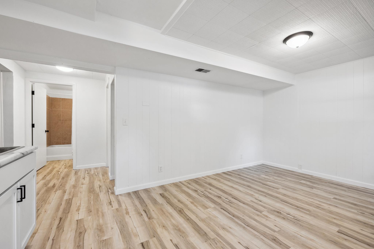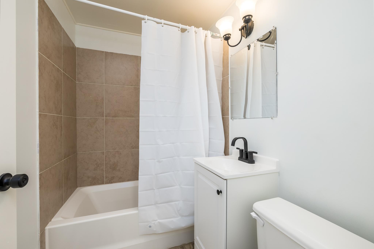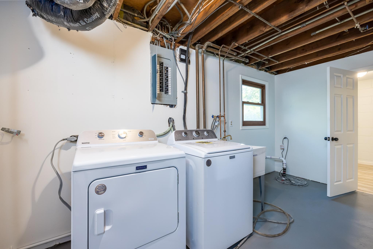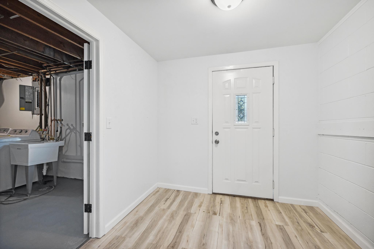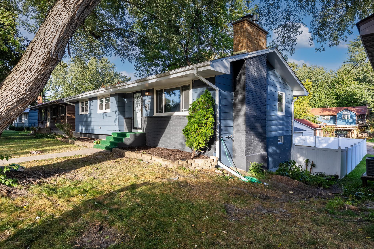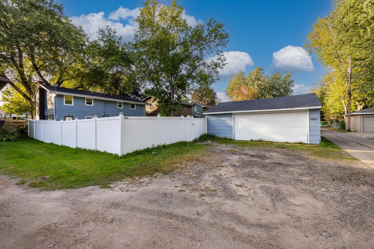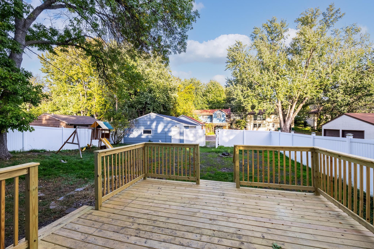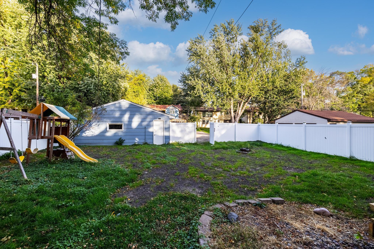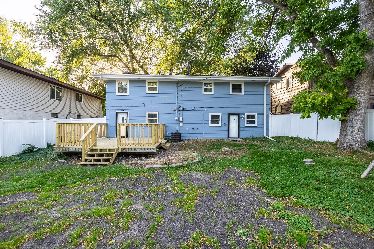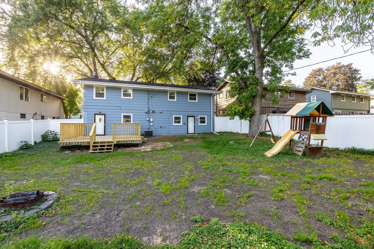4248 GRIMES AVENUE
4248 Grimes Avenue, Robbinsdale, 55422, MN
-
Price: $350,000
-
Status type: For Sale
-
City: Robbinsdale
-
Neighborhood: Minneapolis Park
Bedrooms: 4
Property Size :2060
-
Listing Agent: NST26146,NST51556
-
Property type : Single Family Residence
-
Zip code: 55422
-
Street: 4248 Grimes Avenue
-
Street: 4248 Grimes Avenue
Bathrooms: 3
Year: 1965
Listing Brokerage: Exp Realty, LLC.
FEATURES
- Range
- Refrigerator
- Washer
- Dryer
- Dishwasher
- Gas Water Heater
DETAILS
This charming rambler is all spruced up and just waiting for your personal touch! With a generous 4 bedrooms, 2 baths, and just over 2000+ sq ft of space, you’ll have room to spread out! This home also features a spacious In-Law Suite to be used for your convenience! Plus, it’s nestled near convenient shops, delightful parks, and super easy access to the main highway—talk about a win-win!
INTERIOR
Bedrooms: 4
Fin ft² / Living Area: 2060 ft²
Below Ground Living: 916ft²
Bathrooms: 3
Above Ground Living: 1144ft²
-
Basement Details: Full, Walkout,
Appliances Included:
-
- Range
- Refrigerator
- Washer
- Dryer
- Dishwasher
- Gas Water Heater
EXTERIOR
Air Conditioning: Central Air
Garage Spaces: 2
Construction Materials: N/A
Foundation Size: 1007ft²
Unit Amenities:
-
- Kitchen Window
- Deck
- Washer/Dryer Hookup
- Main Floor Primary Bedroom
Heating System:
-
- Forced Air
ROOMS
| Main | Size | ft² |
|---|---|---|
| Living Room | 18x13 | 324 ft² |
| Dining Room | 12x8 | 144 ft² |
| Kitchen | 11x8 | 121 ft² |
| Bedroom 1 | 14x12 | 196 ft² |
| Bedroom 2 | 11x10 | 121 ft² |
| Bedroom 3 | 11x10 | 121 ft² |
| Lower | Size | ft² |
|---|---|---|
| Family Room | 23x12 | 529 ft² |
| Bedroom 4 | 12x11 | 144 ft² |
| Kitchen- 2nd | 17x11 | 289 ft² |
LOT
Acres: N/A
Lot Size Dim.: 55x138x54x129
Longitude: 45.0327
Latitude: -93.3298
Zoning: Residential-Single Family
FINANCIAL & TAXES
Tax year: 2024
Tax annual amount: $4,556
MISCELLANEOUS
Fuel System: N/A
Sewer System: City Sewer/Connected
Water System: City Water/Connected
ADITIONAL INFORMATION
MLS#: NST7647713
Listing Brokerage: Exp Realty, LLC.

ID: 3434775
Published: October 03, 2024
Last Update: October 03, 2024
Views: 35


