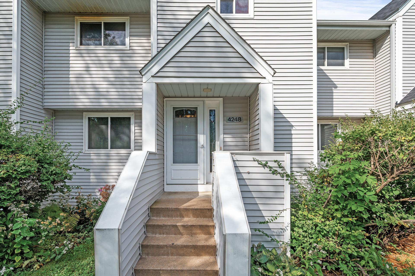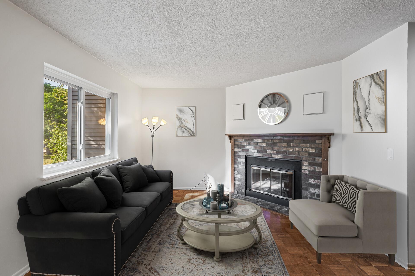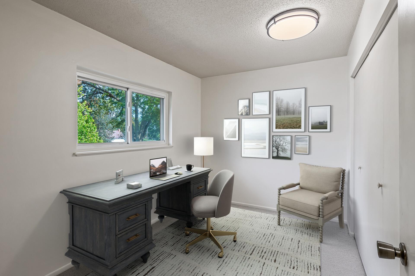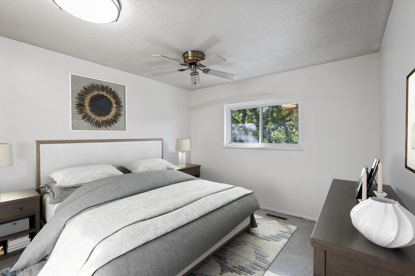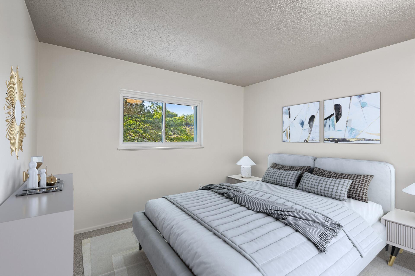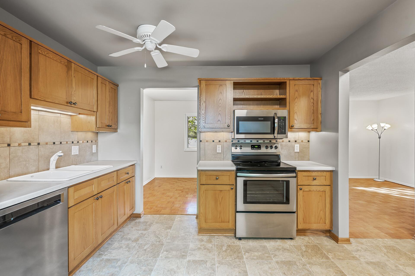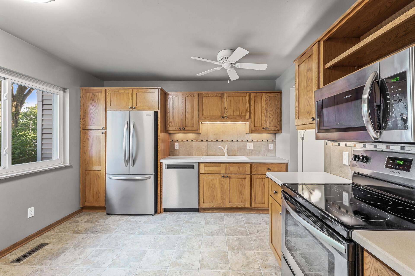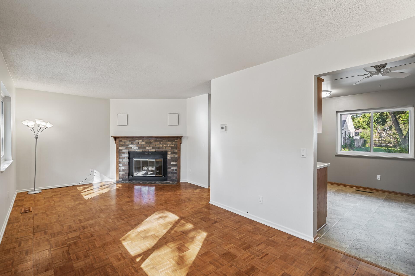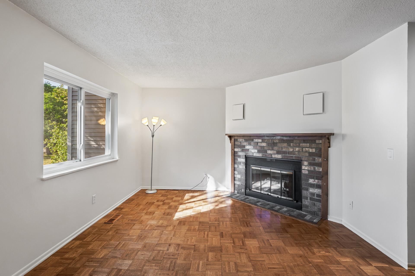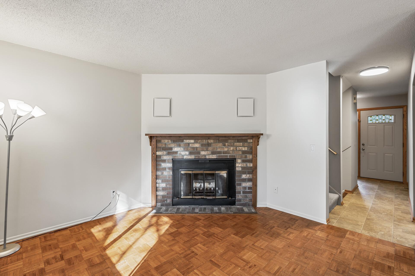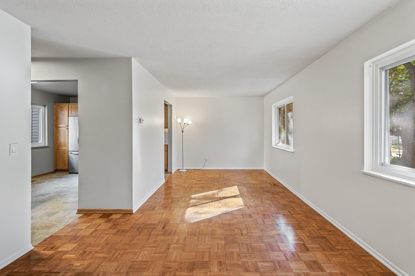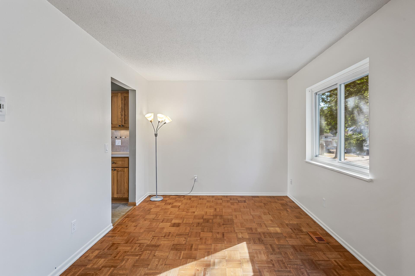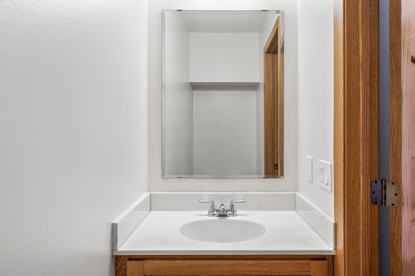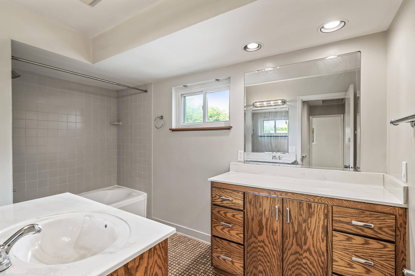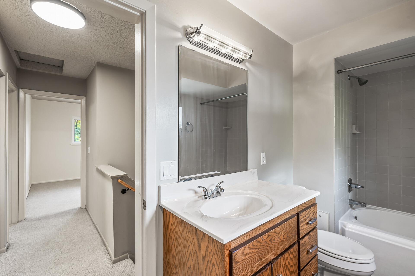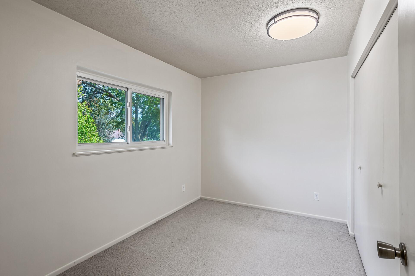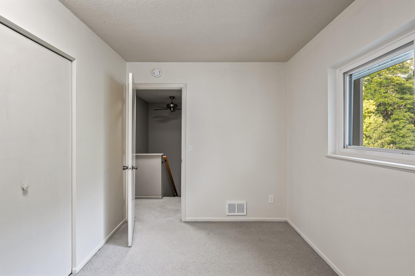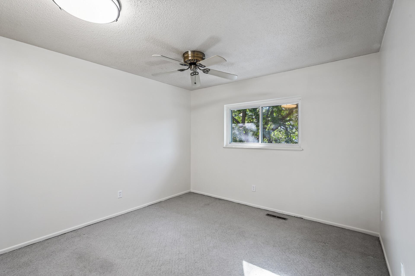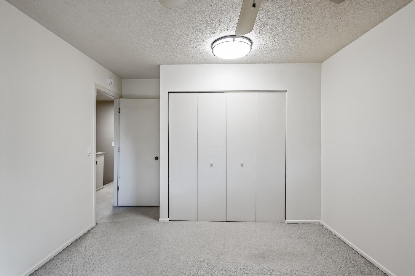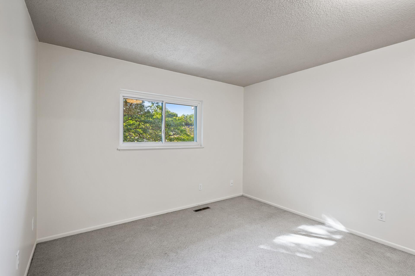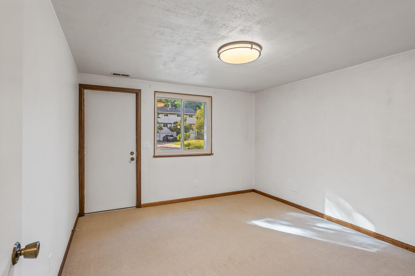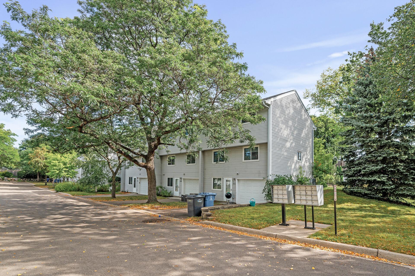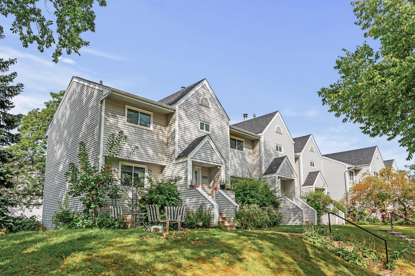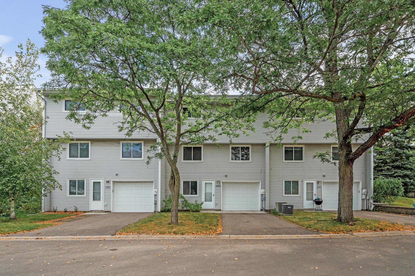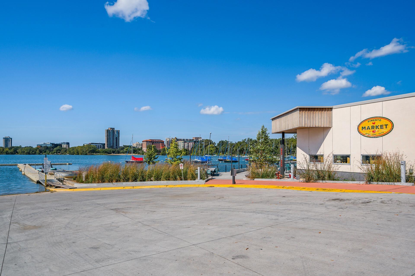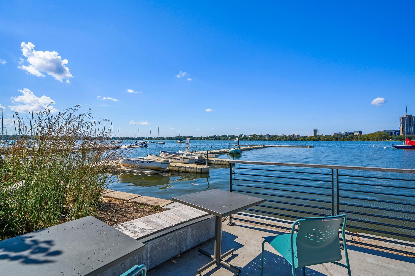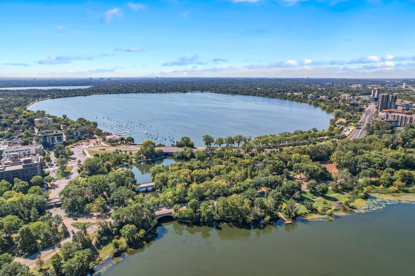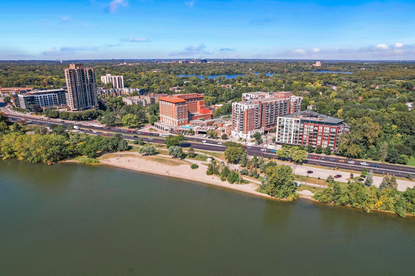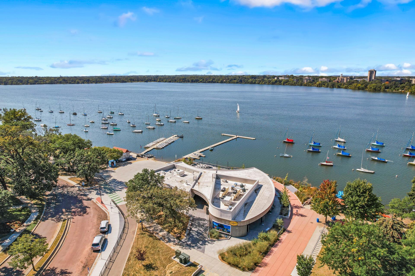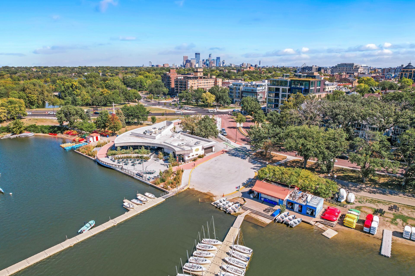4248 WENTWORTH AVENUE
4248 Wentworth Avenue, Minneapolis, 55409, MN
-
Price: $279,900
-
Status type: For Sale
-
City: Minneapolis
-
Neighborhood: King Field
Bedrooms: 3
Property Size :1393
-
Listing Agent: NST25717,NST76418
-
Property type : Townhouse Side x Side
-
Zip code: 55409
-
Street: 4248 Wentworth Avenue
-
Street: 4248 Wentworth Avenue
Bathrooms: 2
Year: 1982
Listing Brokerage: RE/MAX Results
FEATURES
- Range
- Refrigerator
- Washer
- Dryer
- Microwave
- Dishwasher
- Humidifier
- Gas Water Heater
- Stainless Steel Appliances
DETAILS
Welcome to maintenance-free living in the charming Kingfield neighborhood! Just minutes from Lake Harriet, the Rose Gardens, and an array of local shops, restaurants, and cafes, this home places you in the heart of it all. Inside you'll find 3 spacious bedrooms, a large full bathroom, and a convenient powder bath. The main level has a modern floor plan featuring a spacious eat-in kitchen with stainless steel appliances and plenty of cabinet and counter space. It flows into the adjacent dining room and living room with wood-burning fireplace. Enjoy the added benefit of a walkout lower level with direct access to an attached garage and views of the community courtyard. With everything you are looking for, now is the time to start enjoying carefree townhome living in an ideal Minneapolis location!
INTERIOR
Bedrooms: 3
Fin ft² / Living Area: 1393 ft²
Below Ground Living: 246ft²
Bathrooms: 2
Above Ground Living: 1147ft²
-
Basement Details: Block, Daylight/Lookout Windows, Finished, Full, Storage Space, Walkout,
Appliances Included:
-
- Range
- Refrigerator
- Washer
- Dryer
- Microwave
- Dishwasher
- Humidifier
- Gas Water Heater
- Stainless Steel Appliances
EXTERIOR
Air Conditioning: Central Air
Garage Spaces: 1
Construction Materials: N/A
Foundation Size: 550ft²
Unit Amenities:
-
- Kitchen Window
- Natural Woodwork
- Hardwood Floors
- Ceiling Fan(s)
- Washer/Dryer Hookup
- Paneled Doors
- Cable
- Tile Floors
Heating System:
-
- Forced Air
- Humidifier
ROOMS
| Main | Size | ft² |
|---|---|---|
| Living Room | 12x14 | 144 ft² |
| Dining Room | 9x9 | 81 ft² |
| Kitchen | 11x11 | 121 ft² |
| Lower | Size | ft² |
|---|---|---|
| Family Room | 11x12 | 121 ft² |
| Upper | Size | ft² |
|---|---|---|
| Bedroom 1 | 8x11 | 64 ft² |
| Bedroom 2 | 11x11 | 121 ft² |
| Bedroom 3 | 11x11 | 121 ft² |
LOT
Acres: N/A
Lot Size Dim.: Common
Longitude: 44.9255
Latitude: -93.2812
Zoning: Residential-Single Family
FINANCIAL & TAXES
Tax year: 2024
Tax annual amount: $3,372
MISCELLANEOUS
Fuel System: N/A
Sewer System: City Sewer/Connected
Water System: City Water/Connected
ADITIONAL INFORMATION
MLS#: NST7641779
Listing Brokerage: RE/MAX Results

ID: 3418861
Published: September 19, 2024
Last Update: September 19, 2024
Views: 36


