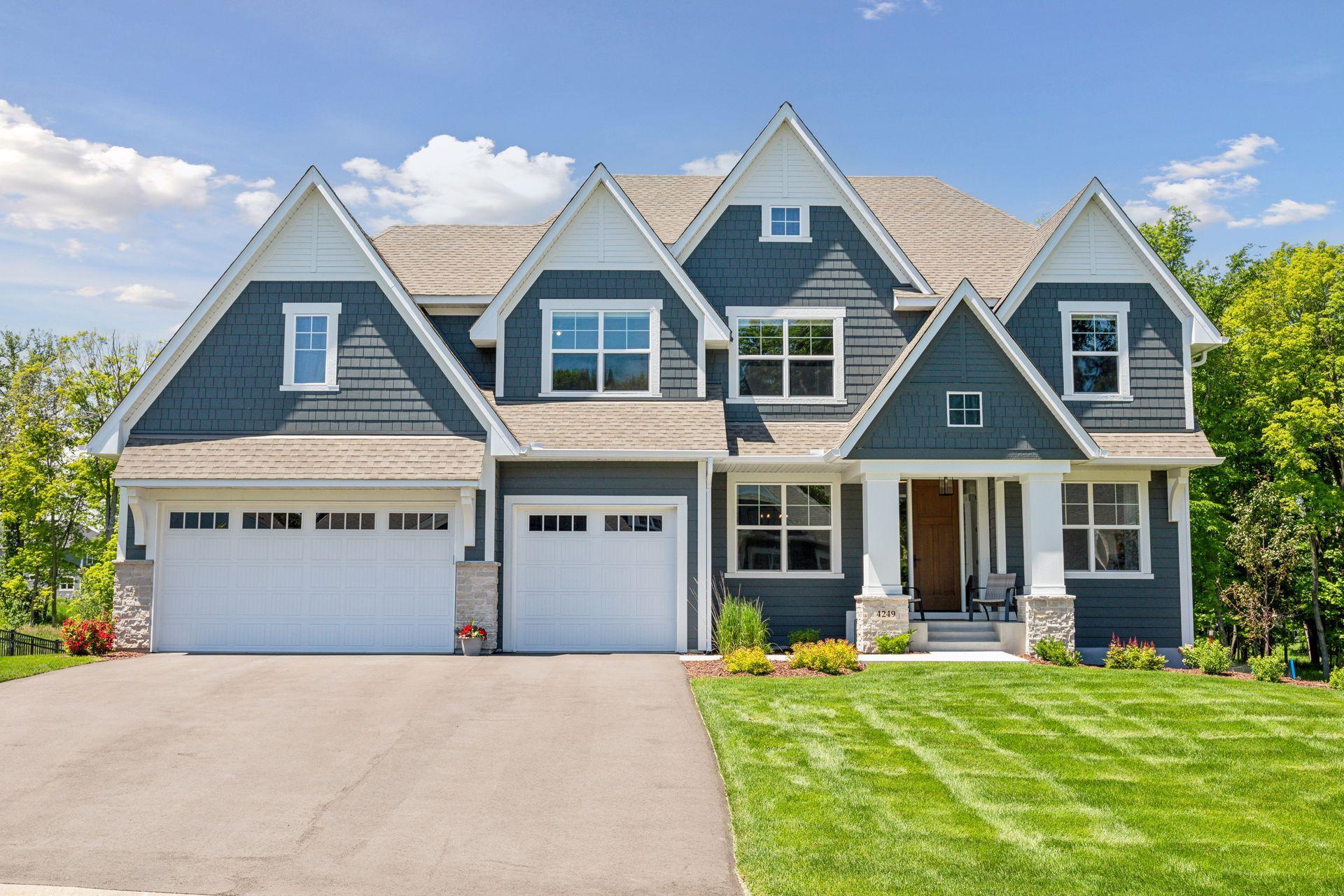4249 HALSTEAD BAY ALCOVE
4249 Halstead Bay Alcove , Minnetrista, 55331, MN
-
Price: $1,499,000
-
Status type: For Sale
-
City: Minnetrista
-
Neighborhood: Woodland Cove Lake Third Add
Bedrooms: 5
Property Size :4372
-
Listing Agent: NST16633,NST44450
-
Property type : Single Family Residence
-
Zip code: 55331
-
Street: 4249 Halstead Bay Alcove
-
Street: 4249 Halstead Bay Alcove
Bathrooms: 5
Year: 2022
Listing Brokerage: Coldwell Banker Burnet
FEATURES
- Refrigerator
- Microwave
- Exhaust Fan
- Dishwasher
- Water Softener Owned
- Disposal
- Cooktop
- Wall Oven
DETAILS
Spectacular finishes and countless upgrades throughout this award-winning Nokomis model nestled on a treed, manicured, walk-out homesite adjacent the nature area and trails. Open main floor with gourmet kitchen; great room with built ins, beamed ceiling and sun-filled expanses of glass. Private screened porch with fireplace. The upper level has 4 spacious bedrooms – a primary suite with walk-in closet and full bath, two bedrooms with a Jack and Jill bath and the 4th bedroom with private bath. Upper-level laundry room. The walk out lower level features a game room, family room, exercise room, 5th bedroom and bath. The neighborhood features 2 pools and 2 clubhouses plus 12 miles of blacktopped walking trails. The current owners have secured and occupied a leased dock for a 27-foot boat in the cove. The association fee is over $100 lower than owners with a dock are obligated to pay. The dock lease is $5000 per season. The lease is secured for additional years. See lister for details.
INTERIOR
Bedrooms: 5
Fin ft² / Living Area: 4372 ft²
Below Ground Living: 1224ft²
Bathrooms: 5
Above Ground Living: 3148ft²
-
Basement Details: Daylight/Lookout Windows, Drain Tiled, Finished, Full, Sump Pump, Walkout,
Appliances Included:
-
- Refrigerator
- Microwave
- Exhaust Fan
- Dishwasher
- Water Softener Owned
- Disposal
- Cooktop
- Wall Oven
EXTERIOR
Air Conditioning: Central Air
Garage Spaces: 3
Construction Materials: N/A
Foundation Size: 1346ft²
Unit Amenities:
-
- Porch
- Natural Woodwork
- Hardwood Floors
- Kitchen Center Island
- Tile Floors
- Primary Bedroom Walk-In Closet
Heating System:
-
- Forced Air
ROOMS
| Main | Size | ft² |
|---|---|---|
| Dining Room | 13 x 10 | 169 ft² |
| Family Room | 18 x 16 | 324 ft² |
| Kitchen | 15 x 14 | 225 ft² |
| Flex Room | 11 x 10 | 121 ft² |
| Informal Dining Room | 13 x 13 | 169 ft² |
| Screened Porch | 16 x 14 | 256 ft² |
| Upper | Size | ft² |
|---|---|---|
| Bedroom 1 | 18 x 15 | 324 ft² |
| Bedroom 2 | 13 x 12 | 169 ft² |
| Bedroom 3 | 12 x 11 | 144 ft² |
| Bedroom 4 | 12 x 11 | 144 ft² |
| Loft | 15 x 13 | 225 ft² |
| Lower | Size | ft² |
|---|---|---|
| Family Room | 30 x 18 | 900 ft² |
| Bedroom 5 | 13 x 10 | 169 ft² |
LOT
Acres: N/A
Lot Size Dim.: 173 x 114 x 171 x 87
Longitude: 44.9038
Latitude: -93.6957
Zoning: Residential-Single Family
FINANCIAL & TAXES
Tax year: 2024
Tax annual amount: $12,343
MISCELLANEOUS
Fuel System: N/A
Sewer System: City Sewer/Connected
Water System: City Water/Connected
ADITIONAL INFORMATION
MLS#: NST7603419
Listing Brokerage: Coldwell Banker Burnet

ID: 3021601
Published: December 31, 1969
Last Update: June 07, 2024
Views: 56






