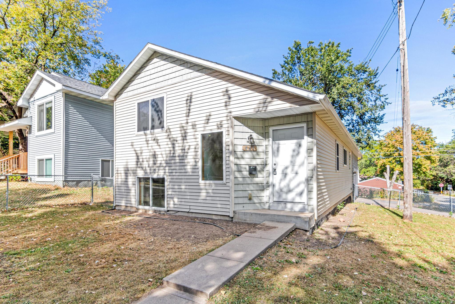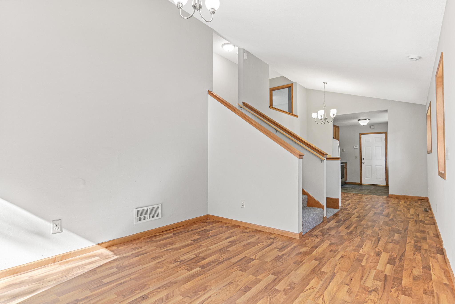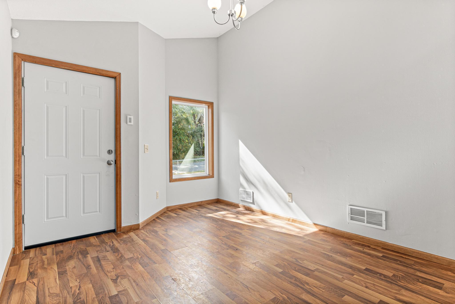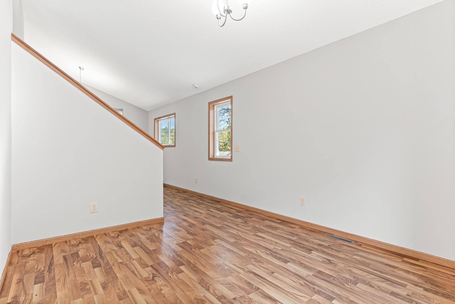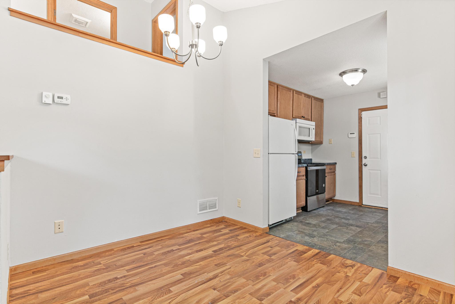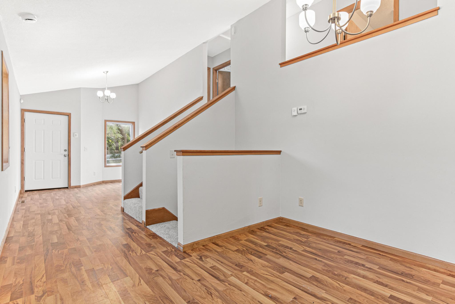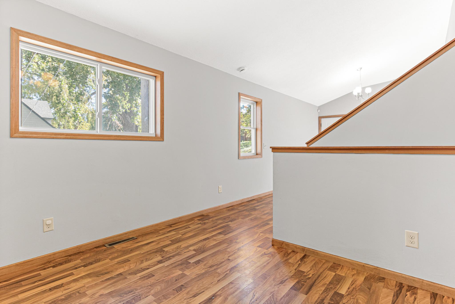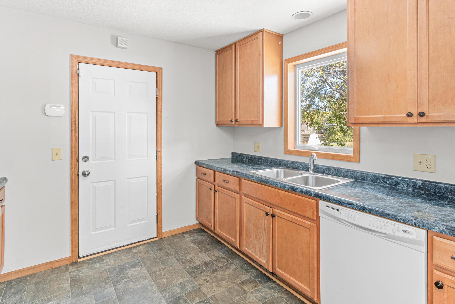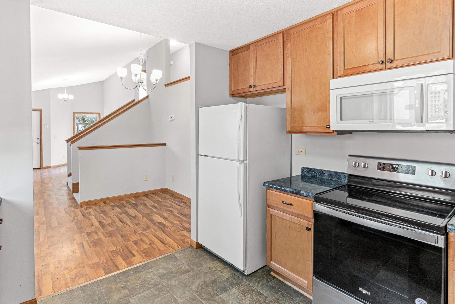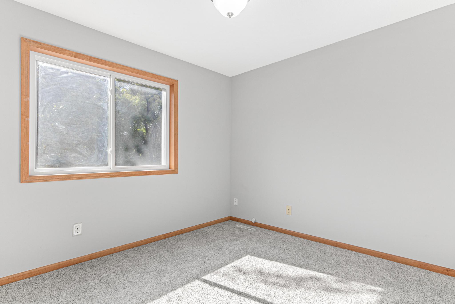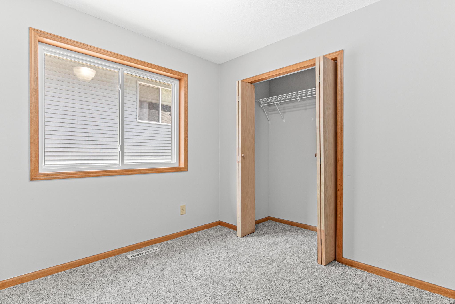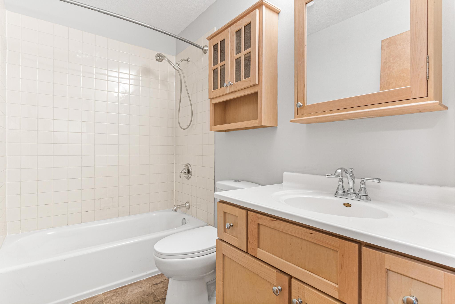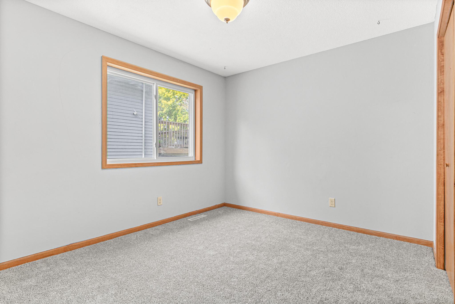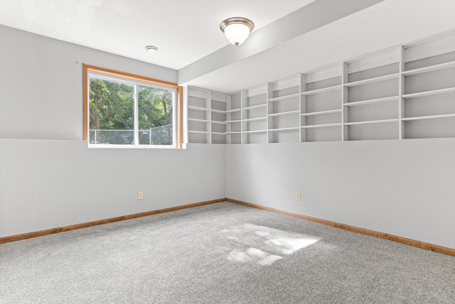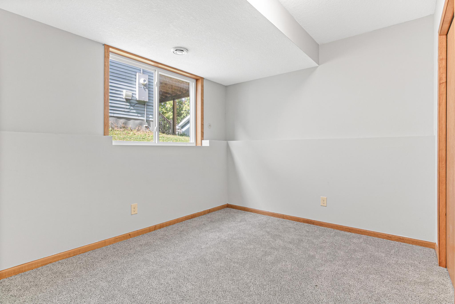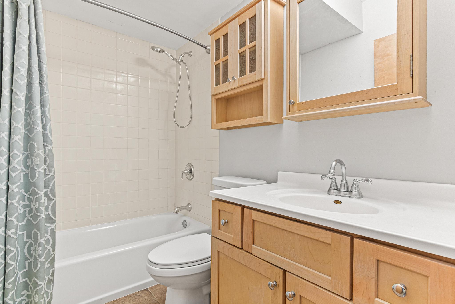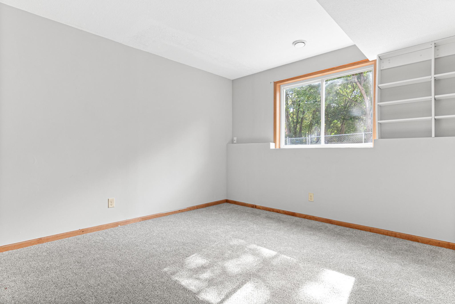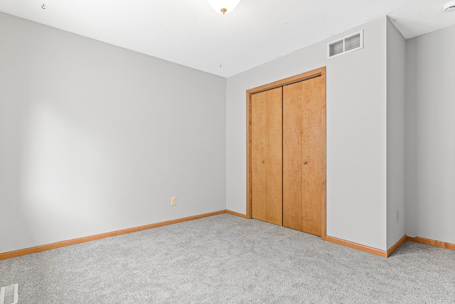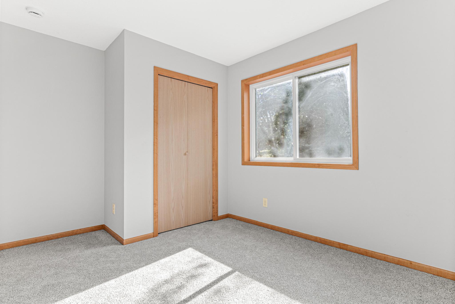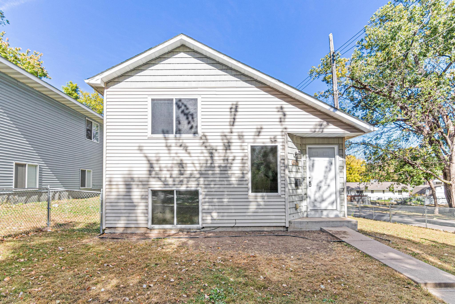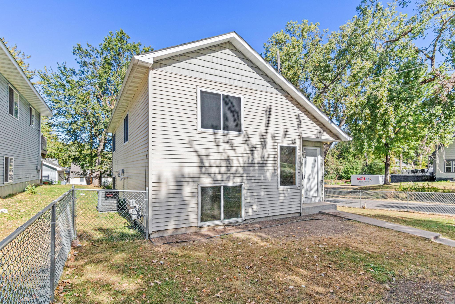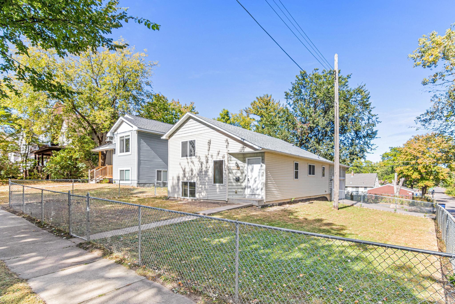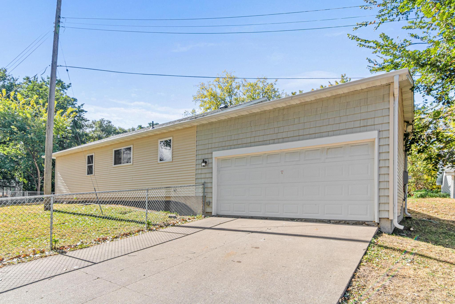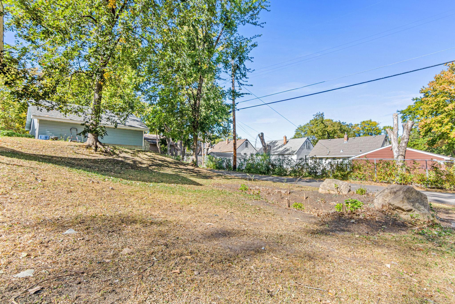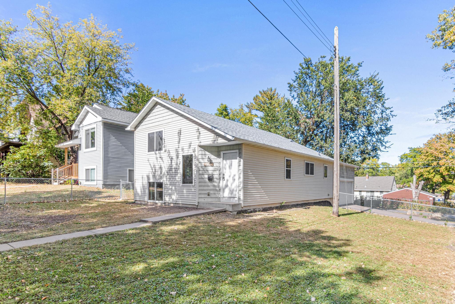425 JESSAMINE AVENUE
425 Jessamine Avenue, Saint Paul, 55130, MN
-
Price: $260,000
-
Status type: For Sale
-
City: Saint Paul
-
Neighborhood: Payne-Phalen
Bedrooms: 5
Property Size :1744
-
Listing Agent: NST16459,NST227794
-
Property type : Single Family Residence
-
Zip code: 55130
-
Street: 425 Jessamine Avenue
-
Street: 425 Jessamine Avenue
Bathrooms: 2
Year: 2001
Listing Brokerage: Coldwell Banker Burnet
FEATURES
- Range
- Refrigerator
- Washer
- Dryer
- Air-To-Air Exchanger
DETAILS
**Charming 5-Bedroom Home in the Heart of Saint Paul!** This spacious 5-bedroom, 2-bath home offers the perfect blend of comfort and convenience. The main level features an inviting living space, ideal for family gatherings or entertaining. With five generously sized bedrooms, there’s plenty of room for everyone! The fenced yard is perfect for pets, children, or outdoor gatherings, and the two-car garage provides ample storage. Don't' Miss the opportunity to make this wonderful house your new home!
INTERIOR
Bedrooms: 5
Fin ft² / Living Area: 1744 ft²
Below Ground Living: 530ft²
Bathrooms: 2
Above Ground Living: 1214ft²
-
Basement Details: Daylight/Lookout Windows, Egress Window(s), Finished, Partially Finished,
Appliances Included:
-
- Range
- Refrigerator
- Washer
- Dryer
- Air-To-Air Exchanger
EXTERIOR
Air Conditioning: Central Air
Garage Spaces: 2
Construction Materials: N/A
Foundation Size: 1214ft²
Unit Amenities:
-
- Vaulted Ceiling(s)
- Tile Floors
Heating System:
-
- Forced Air
ROOMS
| Main | Size | ft² |
|---|---|---|
| Living Room | 10x11 | 100 ft² |
| Dining Room | 10x8 | 100 ft² |
| Kitchen | 10x9 | 100 ft² |
| Upper | Size | ft² |
|---|---|---|
| Bedroom 1 | 10x10 | 100 ft² |
| Bedroom 2 | 9x9 | 81 ft² |
| Bedroom 3 | 12x10 | 144 ft² |
| Lower | Size | ft² |
|---|---|---|
| Bedroom 4 | 12x12 | 144 ft² |
| Bedroom 5 | 11x10 | 121 ft² |
LOT
Acres: N/A
Lot Size Dim.: 122x59
Longitude: 44.9749
Latitude: -93.0826
Zoning: Residential-Single Family
FINANCIAL & TAXES
Tax year: 2023
Tax annual amount: $4,068
MISCELLANEOUS
Fuel System: N/A
Sewer System: City Sewer/Connected
Water System: City Water/Connected
ADITIONAL INFORMATION
MLS#: NST7606346
Listing Brokerage: Coldwell Banker Burnet

ID: 3443612
Published: October 11, 2024
Last Update: October 11, 2024
Views: 44


