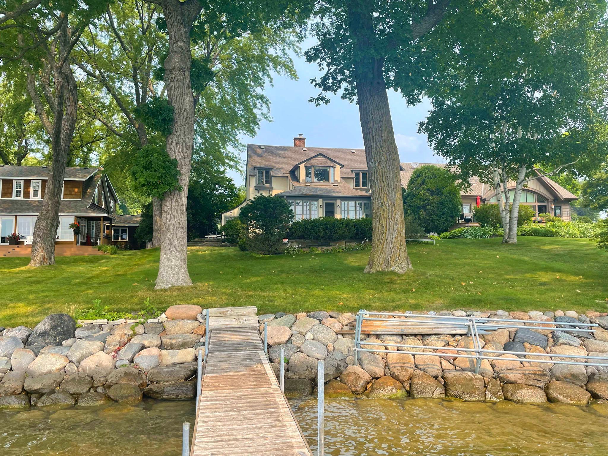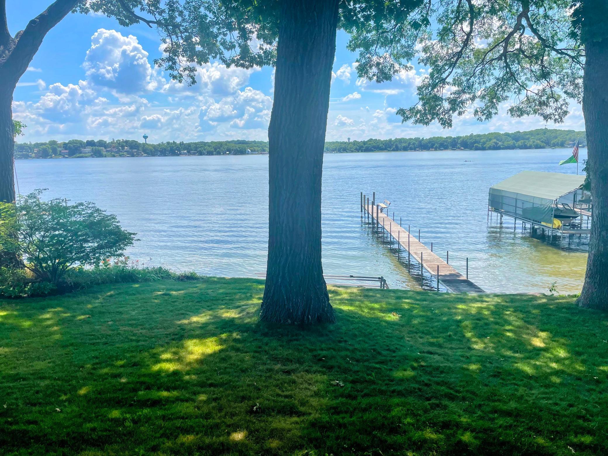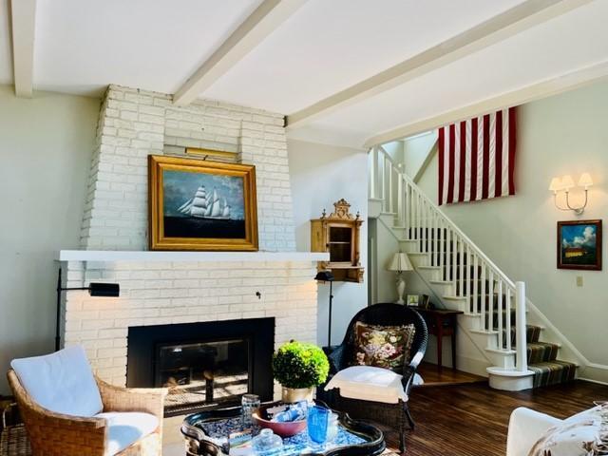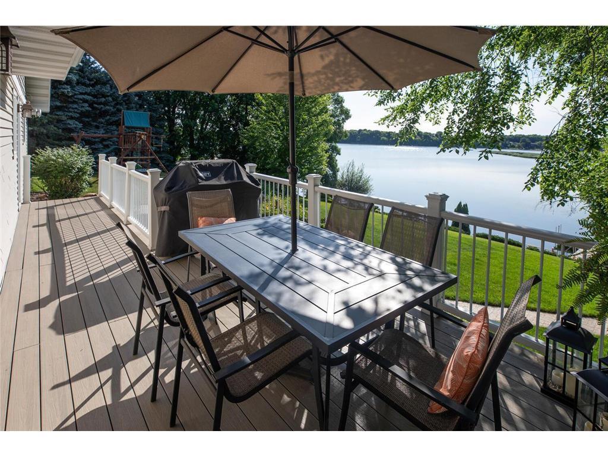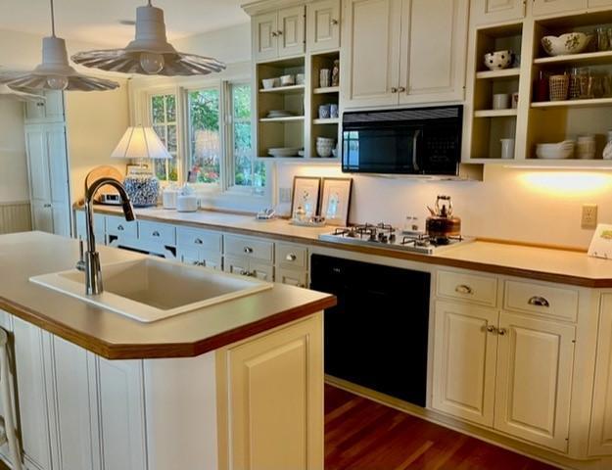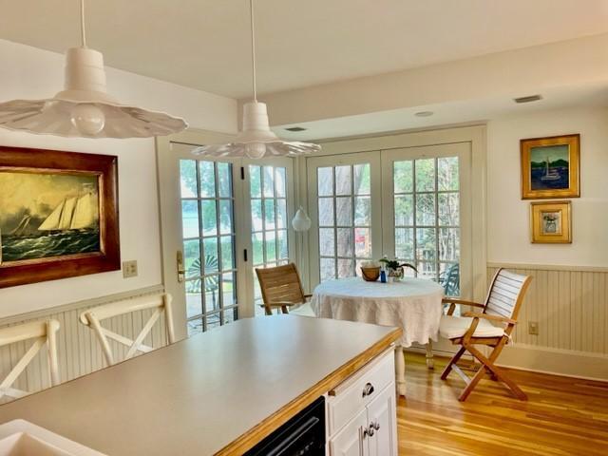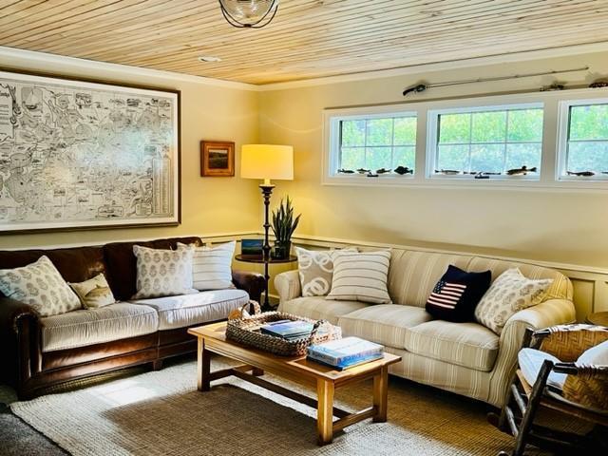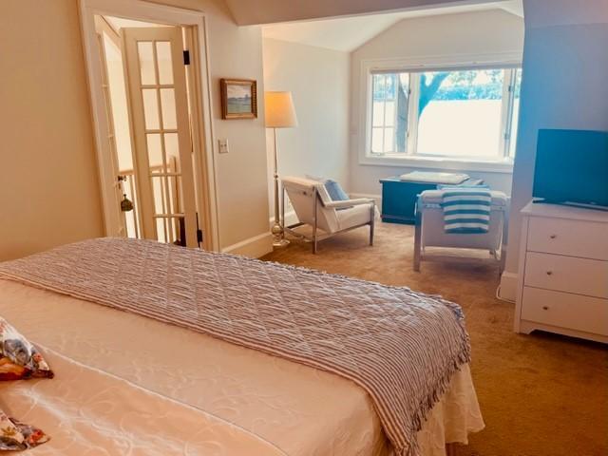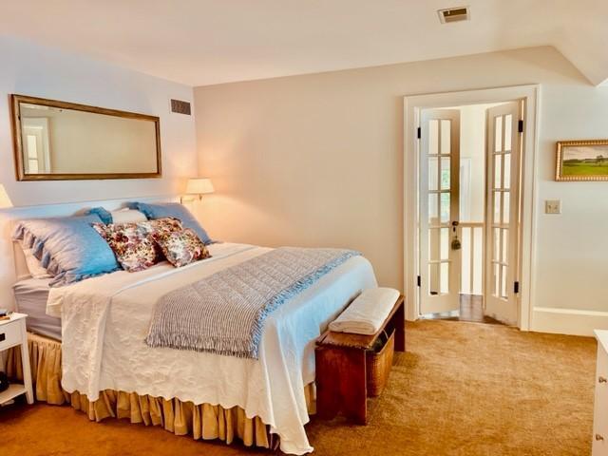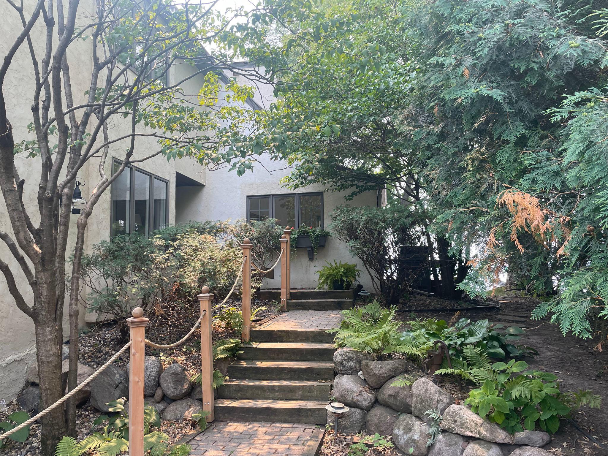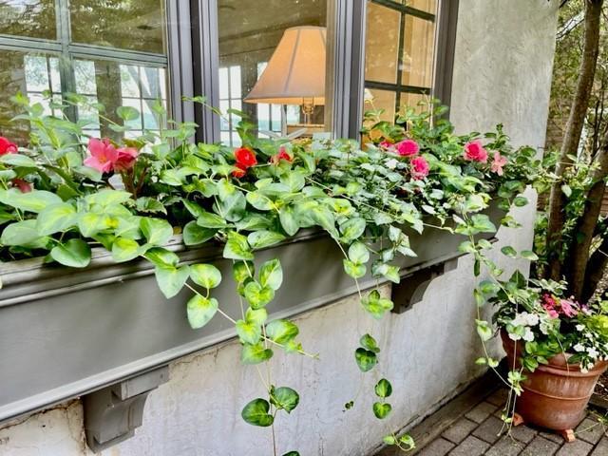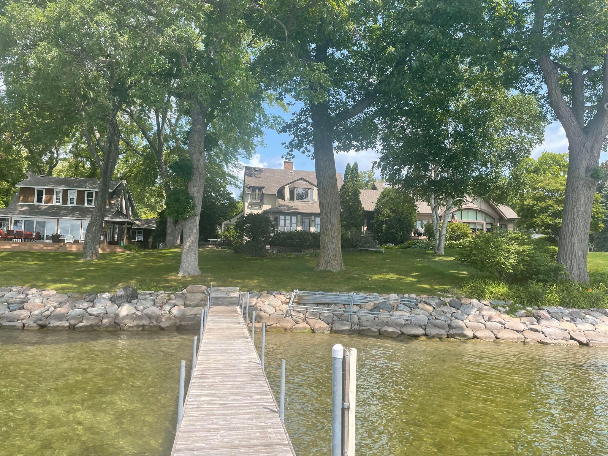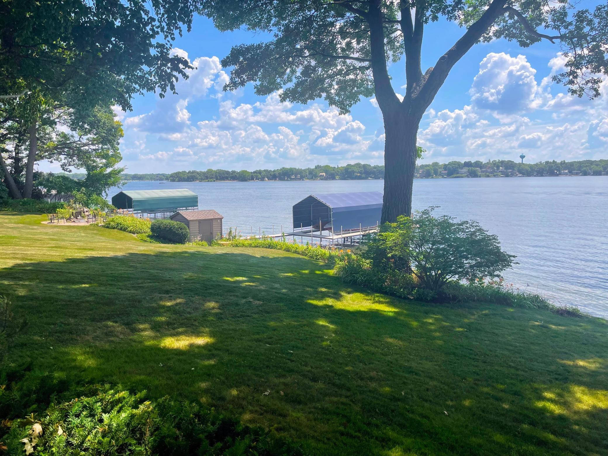425 LAKEVIEW AVENUE
425 Lakeview Avenue, Excelsior (Tonka Bay), 55331, MN
-
Price: $2,195,000
-
Status type: For Sale
-
City: Excelsior (Tonka Bay)
-
Neighborhood: Minnetonka Lake Park
Bedrooms: 3
Property Size :3535
-
Listing Agent: NST16633,NST52318
-
Property type : Single Family Residence
-
Zip code: 55331
-
Street: 425 Lakeview Avenue
-
Street: 425 Lakeview Avenue
Bathrooms: 3
Year: 1930
Listing Brokerage: Coldwell Banker Burnet
FEATURES
- Range
- Refrigerator
- Microwave
- Dishwasher
- Disposal
- Humidifier
DETAILS
South facing opportunity on Gideons Bay, across the water from Excelsior. Open lake views and perfect elevation over your professional grade rip rap shoreline with sand bottom lakeshore. Classic 1930 built home with a thoughtful refresh and tons of character from the woodwork to the hardwood floors to the stunning vaulted space in the living room for a wash of natural light and drama. The lake side sun porch allows allows the perfect room to relax and enjoy the lakeside views. Main floor family room / den offers a separate living space. Spacious kitchen with eat in area and direct access to the lake side deck. Three beds up including a large primary suite, overlooking the lake. Two car attached garage with a wide driveway for extra parking. Full height basement allows gives plentiful storage. Walk to nearby Lost Bay and Carribean for lakeside dining and refreshments. Short drive or boat ride to all the entertainment and dining in Excelsior. High demand Minnetonka Schools.
INTERIOR
Bedrooms: 3
Fin ft² / Living Area: 3535 ft²
Below Ground Living: 580ft²
Bathrooms: 3
Above Ground Living: 2955ft²
-
Basement Details: Full, Partially Finished,
Appliances Included:
-
- Range
- Refrigerator
- Microwave
- Dishwasher
- Disposal
- Humidifier
EXTERIOR
Air Conditioning: Central Air
Garage Spaces: 2
Construction Materials: N/A
Foundation Size: 1934ft²
Unit Amenities:
-
- Deck
- Hardwood Floors
- Sun Room
- Vaulted Ceiling(s)
- Washer/Dryer Hookup
Heating System:
-
- Forced Air
ROOMS
| Main | Size | ft² |
|---|---|---|
| Living Room | 20 x 14 | 400 ft² |
| Dining Room | 16 x 14 | 256 ft² |
| Family Room | 17 x 16 | 289 ft² |
| Kitchen | 12 x 12 | 144 ft² |
| Sun Room | 20 x 20 | 400 ft² |
| Informal Dining Room | 12 x 10 | 144 ft² |
| Deck | n/a | 0 ft² |
| Upper | Size | ft² |
|---|---|---|
| Bedroom 1 | 20 x 16 | 400 ft² |
| Bedroom 2 | 14 x 12 | 196 ft² |
| Bedroom 3 | 12 x 10 | 144 ft² |
| Basement | Size | ft² |
|---|---|---|
| Exercise Room | 13 x 13 | 169 ft² |
| Storage | n/a | 0 ft² |
LOT
Acres: N/A
Lot Size Dim.: 54x179x54x168
Longitude: 44.911
Latitude: -93.5808
Zoning: Residential-Single Family
FINANCIAL & TAXES
Tax year: 2023
Tax annual amount: $15,856
MISCELLANEOUS
Fuel System: N/A
Sewer System: City Sewer/Connected
Water System: City Water/Connected
ADITIONAL INFORMATION
MLS#: NST7261216
Listing Brokerage: Coldwell Banker Burnet

ID: 2156781
Published: December 31, 1969
Last Update: August 02, 2023
Views: 84


