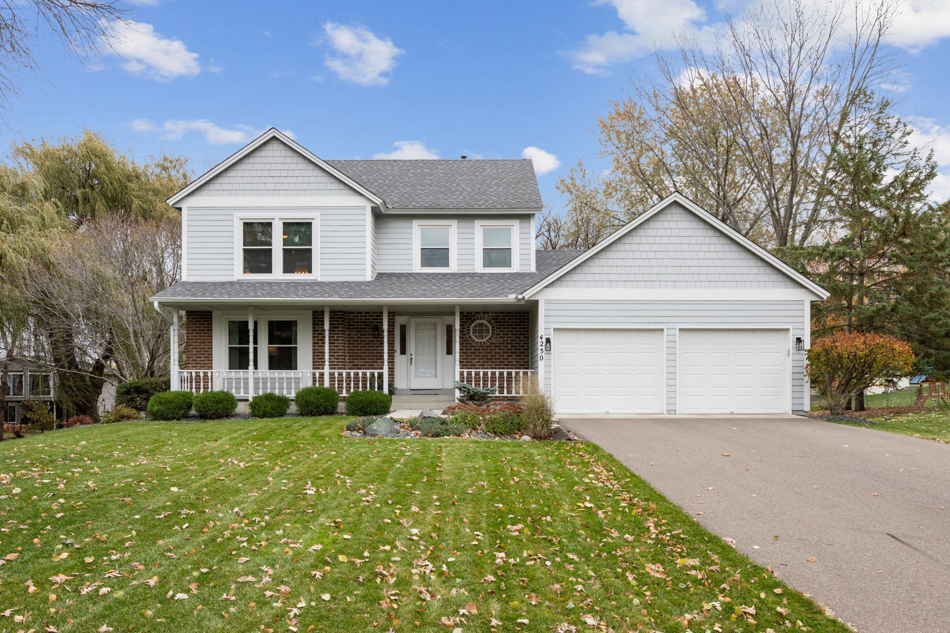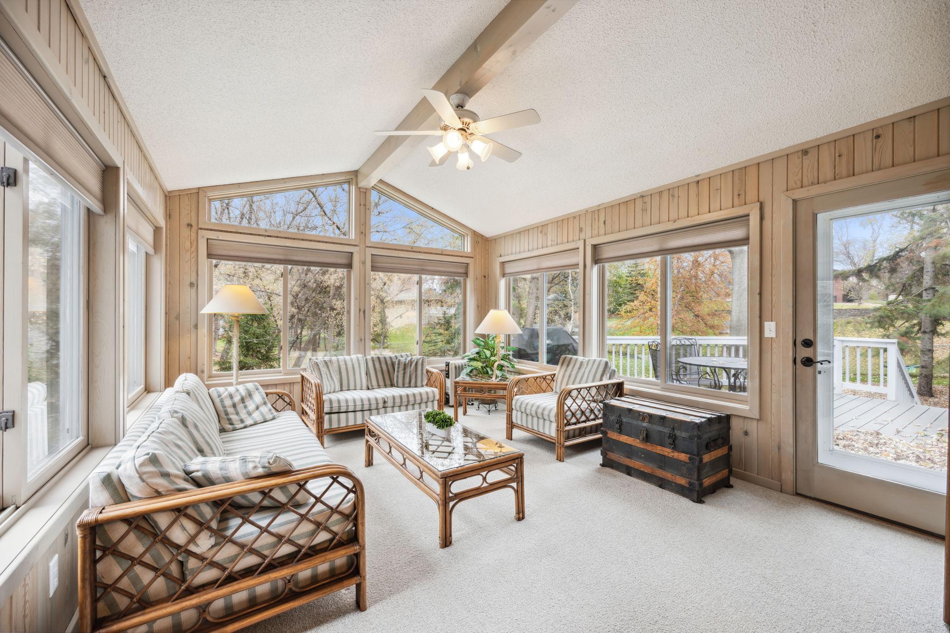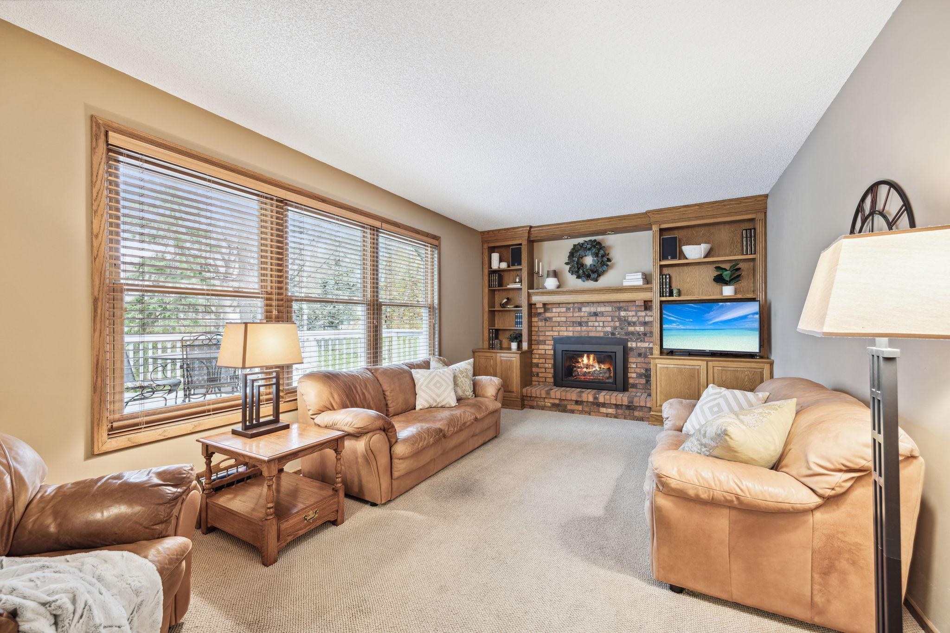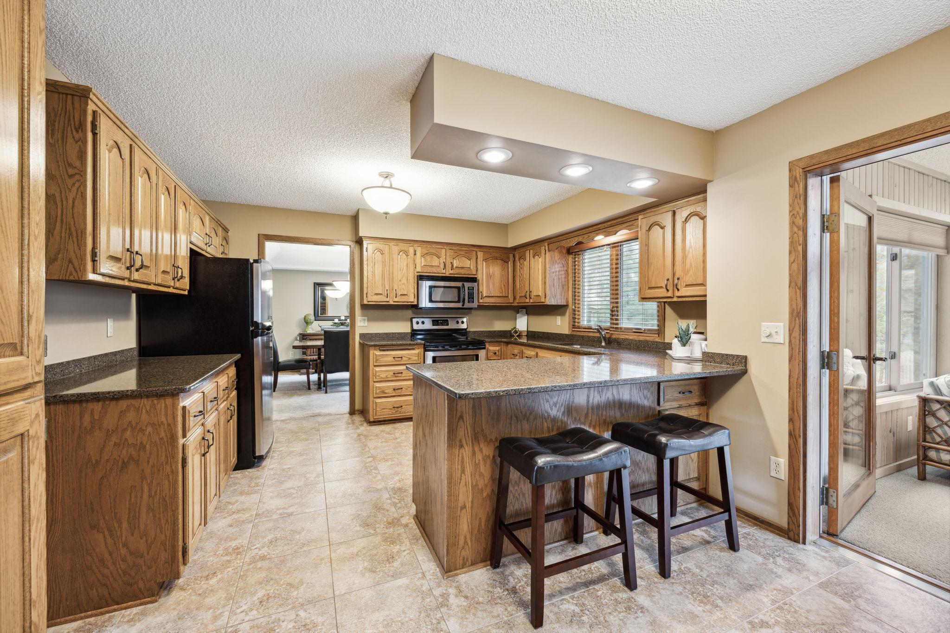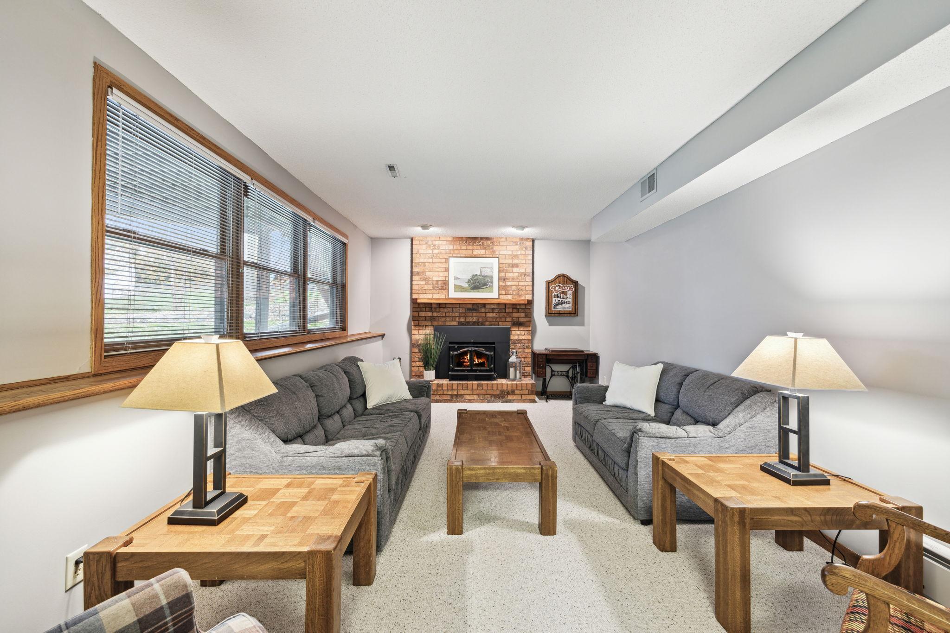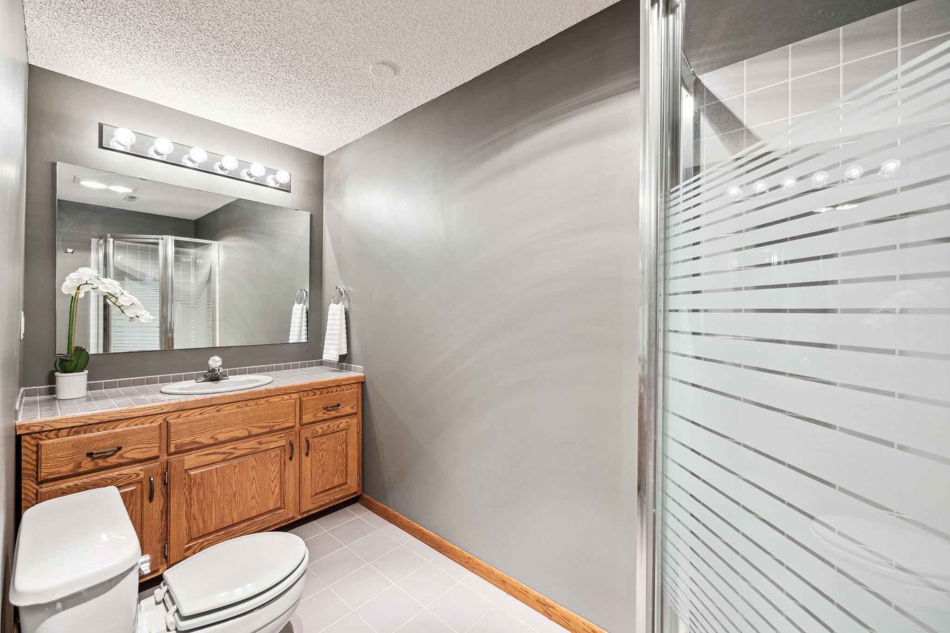4250 TRENTON LANE
4250 Trenton Lane, Plymouth, 55441, MN
-
Price: $499,900
-
Status type: For Sale
-
City: Plymouth
-
Neighborhood: Lost Lake Woods
Bedrooms: 3
Property Size :3072
-
Listing Agent: NST16633,NST106240
-
Property type : Single Family Residence
-
Zip code: 55441
-
Street: 4250 Trenton Lane
-
Street: 4250 Trenton Lane
Bathrooms: 4
Year: 1983
Listing Brokerage: Coldwell Banker Burnet
FEATURES
- Range
- Refrigerator
- Washer
- Dryer
- Microwave
- Dishwasher
- Water Softener Owned
- Disposal
- Cooktop
DETAILS
A desired 2 story in Plymouth that has been incredibly maintained and has never been for sale in over 39 years. So many updates, NEW roof, HVAC, Quartz, Hardie board siding, windows, gutters, driveway and more see list. An Owner's Suite with double closets, separate shower and tub plus 2 additional bedrooms upstairs with an easy option to add a 4th bedroom in LL. You will love the 3 season porch and maintenance-free deck, off the open kitchen with stainless appliances, Quartz counters and a cozy fireplace in the living room. The main level also features a family room, dining room and laundry. The finished lower level is very spacious with a great room, exercise area, 4th bedroom area just needs a wall (closet and window are already there), 3/4 bath and walkout to the .5 acre lot with beautiful trees for privacy. Excellent location, near 494 and/or 169, cul-de-sac, epoxy garage & less than a mile to highly rated Zachary Elementary. This home is one that doesn't come around often.
INTERIOR
Bedrooms: 3
Fin ft² / Living Area: 3072 ft²
Below Ground Living: 1020ft²
Bathrooms: 4
Above Ground Living: 2052ft²
-
Basement Details: Egress Window(s), Finished, Storage Space, Sump Pump, Walkout,
Appliances Included:
-
- Range
- Refrigerator
- Washer
- Dryer
- Microwave
- Dishwasher
- Water Softener Owned
- Disposal
- Cooktop
EXTERIOR
Air Conditioning: Central Air
Garage Spaces: 2
Construction Materials: N/A
Foundation Size: 1060ft²
Unit Amenities:
-
- Kitchen Window
- Deck
- Sun Room
- Ceiling Fan(s)
- In-Ground Sprinkler
- Skylight
- Kitchen Center Island
- Tile Floors
Heating System:
-
- Forced Air
- Baseboard
- Fireplace(s)
ROOMS
| Main | Size | ft² |
|---|---|---|
| Kitchen | 13x10 | 169 ft² |
| Informal Dining Room | 12x11 | 144 ft² |
| Three Season Porch | 13x16 | 169 ft² |
| Living Room | 13x16 | 169 ft² |
| Dining Room | 12x12 | 144 ft² |
| Family Room | 12x18 | 144 ft² |
| Garage | 21x23 | 441 ft² |
| Upper | Size | ft² |
|---|---|---|
| Bedroom 1 | 16x16 | 256 ft² |
| Bedroom 2 | 11x14 | 121 ft² |
| Bedroom 3 | 11x11 | 121 ft² |
| Lower | Size | ft² |
|---|---|---|
| Amusement Room | 12x29 | 144 ft² |
| Exercise Room | 12x10 | 144 ft² |
| Bedroom 4 | 13x16 | 169 ft² |
LOT
Acres: N/A
Lot Size Dim.: irregular
Longitude: 45.0324
Latitude: -93.4121
Zoning: Residential-Single Family
FINANCIAL & TAXES
Tax year: 2023
Tax annual amount: $6,038
MISCELLANEOUS
Fuel System: N/A
Sewer System: City Sewer/Connected
Water System: City Water/Connected
ADITIONAL INFORMATION
MLS#: NST7303741
Listing Brokerage: Coldwell Banker Burnet

ID: 2470348
Published: December 31, 1969
Last Update: November 10, 2023
Views: 68


