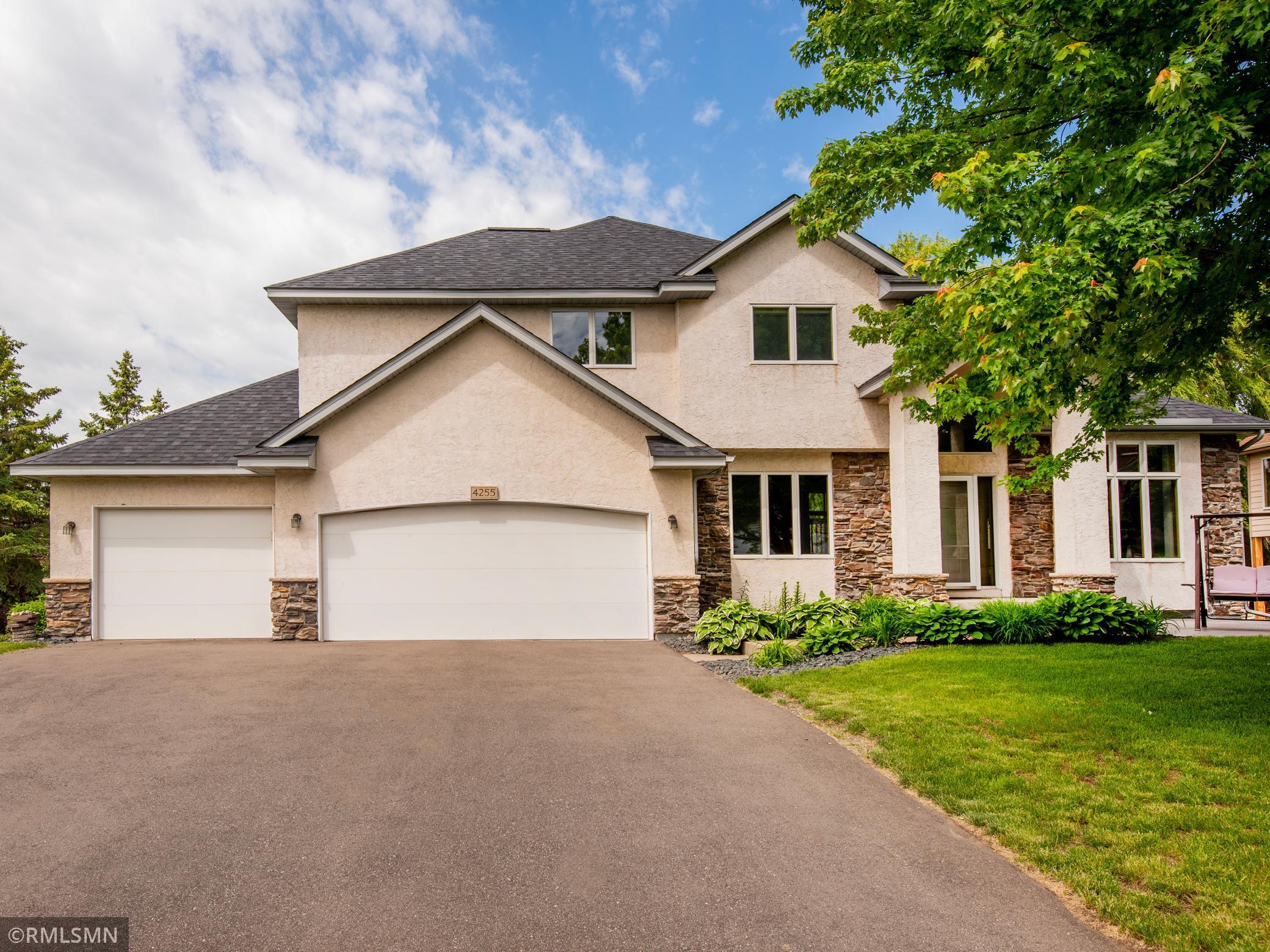4255 BALSAM LANE
4255 Balsam Lane, Minneapolis (Plymouth), 55441, MN
-
Price: $639,000
-
Status type: For Sale
-
City: Minneapolis (Plymouth)
-
Neighborhood: Forster Preserve 2
Bedrooms: 5
Property Size :3556
-
Listing Agent: NST18008,NST105255
-
Property type : Single Family Residence
-
Zip code: 55441
-
Street: 4255 Balsam Lane
-
Street: 4255 Balsam Lane
Bathrooms: 4
Year: 1996
Listing Brokerage: Avenue Realty
FEATURES
- Range
- Refrigerator
- Washer
- Dryer
- Microwave
- Dishwasher
- Water Softener Owned
- Stainless Steel Appliances
DETAILS
Light filled and spacious, this beautifully maintained one owner home has so much to offer! Great layout with large, flexible spaces that provide many options for entertaining and everyday living. Multiple formal and informal seating and dining options, updated kitchen, large primary suite, expansive finished lower level and oversized 3 car garage. So many updates including brand new roof, maintenance free deck, HVAC, fresh paint, and more (please see supplement for complete list). Large lot with mature trees and thoughtful landscaping. Quiet neighborhood with easy access to Medicine Lake, French Regional Park, trails, schools, playgrounds, tennis courts, shopping, restaurants, and highways.
INTERIOR
Bedrooms: 5
Fin ft² / Living Area: 3556 ft²
Below Ground Living: 1123ft²
Bathrooms: 4
Above Ground Living: 2433ft²
-
Basement Details: Egress Window(s), Finished, Full, Walkout,
Appliances Included:
-
- Range
- Refrigerator
- Washer
- Dryer
- Microwave
- Dishwasher
- Water Softener Owned
- Stainless Steel Appliances
EXTERIOR
Air Conditioning: Central Air
Garage Spaces: 3
Construction Materials: N/A
Foundation Size: 1344ft²
Unit Amenities:
-
- Patio
- Deck
- Hardwood Floors
- Vaulted Ceiling(s)
- Washer/Dryer Hookup
- In-Ground Sprinkler
- Sauna
- Tile Floors
- Primary Bedroom Walk-In Closet
Heating System:
-
- Forced Air
ROOMS
| Main | Size | ft² |
|---|---|---|
| Living Room | 14x12 | 196 ft² |
| Dining Room | 13x12 | 169 ft² |
| Kitchen | 21x14 | 441 ft² |
| Office | 13x12 | 169 ft² |
| Laundry | 10x6 | 100 ft² |
| Lower | Size | ft² |
|---|---|---|
| Family Room | 30x24 | 900 ft² |
| Bedroom 5 | 13x11 | 169 ft² |
| Flex Room | 12x11 | 144 ft² |
| Upper | Size | ft² |
|---|---|---|
| Bedroom 1 | 16x13 | 256 ft² |
| Bedroom 2 | 12x11 | 144 ft² |
| Bedroom 3 | 12x11 | 144 ft² |
| Bedroom 4 | 11x11 | 121 ft² |
LOT
Acres: N/A
Lot Size Dim.: 91X134X124X127
Longitude: 45.0313
Latitude: -93.4238
Zoning: Residential-Single Family
FINANCIAL & TAXES
Tax year: 2023
Tax annual amount: $5,780
MISCELLANEOUS
Fuel System: N/A
Sewer System: City Sewer/Connected
Water System: City Water/Connected
ADITIONAL INFORMATION
MLS#: NST7603349
Listing Brokerage: Avenue Realty

ID: 3036753
Published: June 12, 2024
Last Update: June 12, 2024
Views: 20






