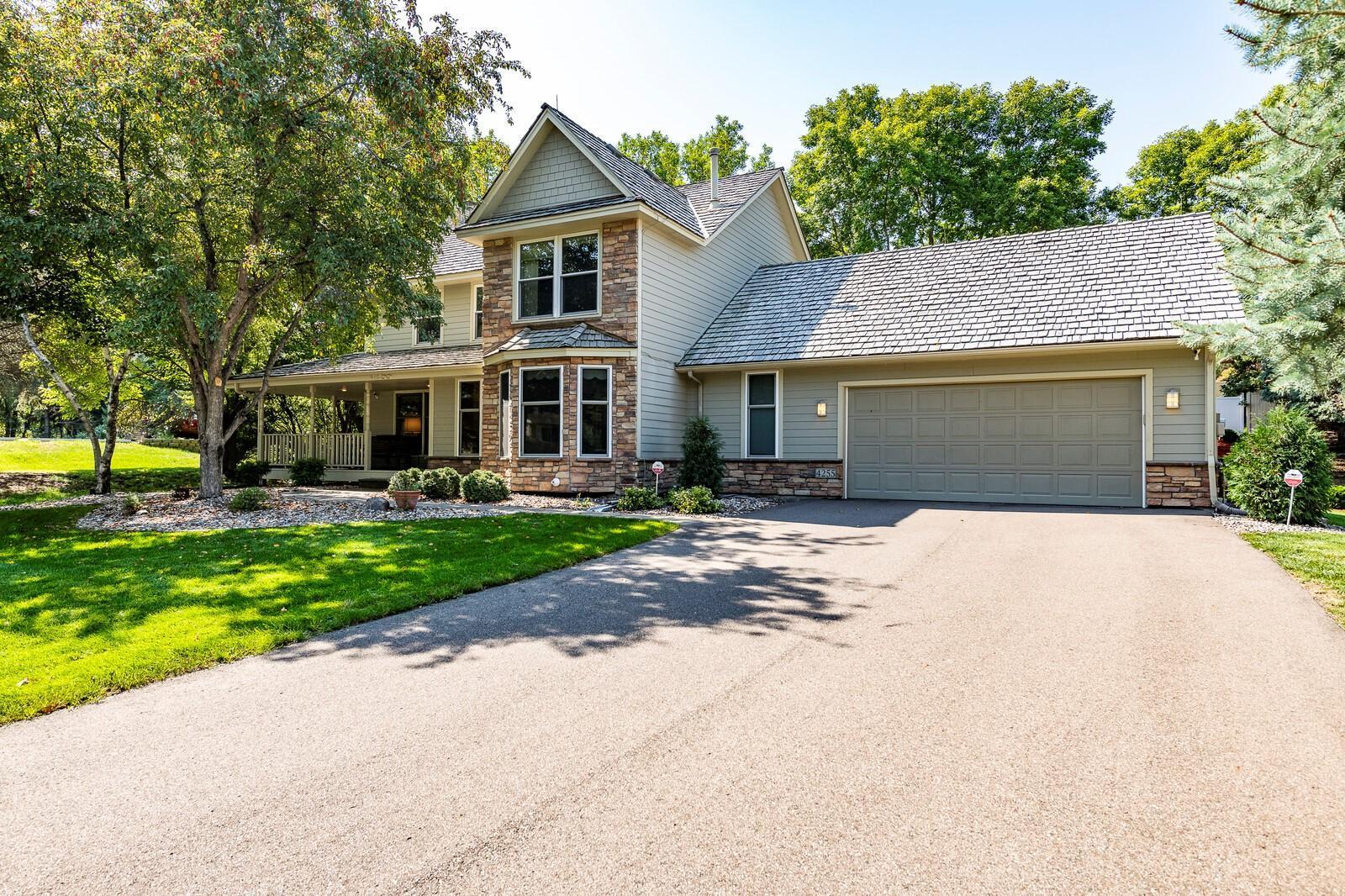4255 LARCH PLACE
4255 Larch Place, Plymouth, 55442, MN
-
Property type : Single Family Residence
-
Zip code: 55442
-
Street: 4255 Larch Place
-
Street: 4255 Larch Place
Bathrooms: 3
Year: 1988
Listing Brokerage: Coldwell Banker Burnet
FEATURES
- Refrigerator
- Washer
- Dryer
- Microwave
- Dishwasher
- Water Softener Owned
- Disposal
- Freezer
- Cooktop
- Humidifier
- Water Osmosis System
- Gas Water Heater
DETAILS
This wonderfully cared for home exudes pride of ownership. Driving down the quiet cul-de-sac in the highly sought-after Swan Lake neighborhood, you'll first appreciate the beautiful curb-appeal. Mature trees, lush landscaping, specially treated mulch (color won't fade), in-ground sprinkler system, etc. helps create the perfect balance between enjoyable green space & shaded comfortability w/ the generous wrap around front porch. Every outdoor space has been thoughtfully looked after. Inside, an abundance of natural light flooding through the oversized windows paves the way throughout the entire main & upper levels. All new interior paint, 3 beds (all up) & 3 baths, 2 fireplaces (gas & wood burning), vaulted ceiling family room w/ hardwood built-in media station, + sizable 3-season porch assessable to the backyard are only some of the highlights. Endless possibilities to build instant equity by completing your "own" space(s) in very clean unfinished basement. You cannot miss this home!
INTERIOR
Bedrooms: 3
Fin ft² / Living Area: 2904 ft²
Below Ground Living: 360ft²
Bathrooms: 3
Above Ground Living: 2544ft²
-
Basement Details: Drain Tiled, Sump Pump, Block, Concrete, Unfinished,
Appliances Included:
-
- Refrigerator
- Washer
- Dryer
- Microwave
- Dishwasher
- Water Softener Owned
- Disposal
- Freezer
- Cooktop
- Humidifier
- Water Osmosis System
- Gas Water Heater
EXTERIOR
Air Conditioning: Central Air
Garage Spaces: 2
Construction Materials: N/A
Foundation Size: 1572ft²
Unit Amenities:
-
- Patio
- Kitchen Window
- Porch
- Natural Woodwork
- Hardwood Floors
- Sun Room
- Ceiling Fan(s)
- Walk-In Closet
- Vaulted Ceiling(s)
- Washer/Dryer Hookup
- Security System
- In-Ground Sprinkler
- Multiple Phone Lines
- Paneled Doors
- Cable
- Master Bedroom Walk-In Closet
- French Doors
- Wet Bar
- Tile Floors
Heating System:
-
- Forced Air
ROOMS
| Main | Size | ft² |
|---|---|---|
| Living Room | 14x23 | 196 ft² |
| Dining Room | 15x11 | 225 ft² |
| Family Room | 13x18 | 169 ft² |
| Kitchen | 12x11 | 144 ft² |
| Informal Dining Room | 12x10 | 144 ft² |
| Three Season Porch | 9x17 | 81 ft² |
| Foyer | 17x9 | 289 ft² |
| Upper | Size | ft² |
|---|---|---|
| Bedroom 1 | 14x15 | 196 ft² |
| Bedroom 2 | 11x13 | 121 ft² |
| Bedroom 3 | 11x11 | 121 ft² |
LOT
Acres: N/A
Lot Size Dim.: 130x142x115x150
Longitude: 45.0329
Latitude: -93.4365
Zoning: Residential-Single Family
FINANCIAL & TAXES
Tax year: 2022
Tax annual amount: $5,013
MISCELLANEOUS
Fuel System: N/A
Sewer System: City Sewer/Connected
Water System: City Water/Connected
ADITIONAL INFORMATION
MLS#: NST6222478
Listing Brokerage: Coldwell Banker Burnet

ID: 949634
Published: July 07, 2022
Last Update: July 07, 2022
Views: 45






