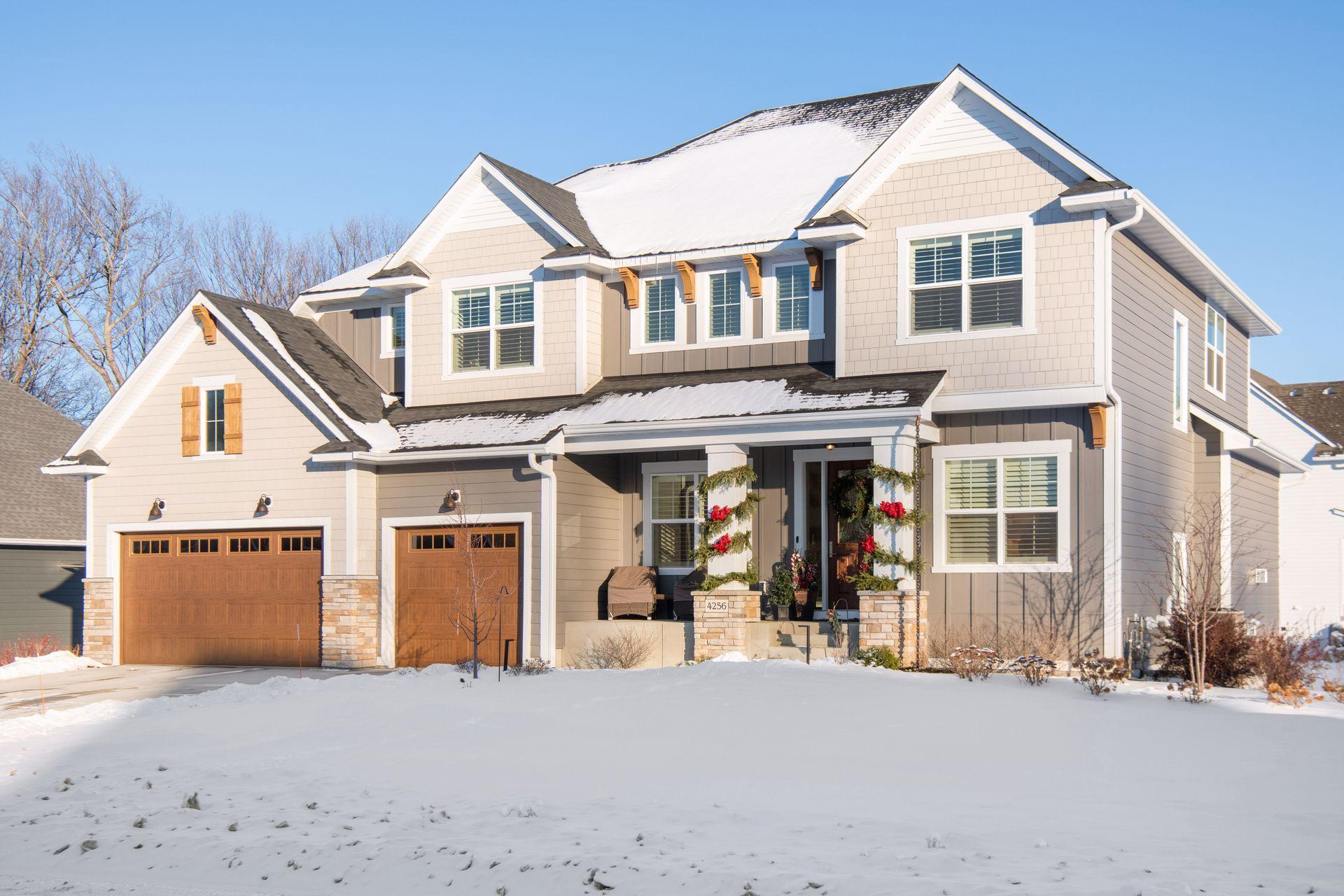4256 HALSTEADS BAY ALCOVE
4256 Halsteads Bay Alcove , Minnetrista, 55331, MN
-
Price: $1,419,900
-
Status type: For Sale
-
City: Minnetrista
-
Neighborhood: Woods at Halsteads Bay
Bedrooms: 5
Property Size :4998
-
Listing Agent: NST16633,NST44450
-
Property type : Single Family Residence
-
Zip code: 55331
-
Street: 4256 Halsteads Bay Alcove
-
Street: 4256 Halsteads Bay Alcove
Bathrooms: 5
Year: 2021
Listing Brokerage: Coldwell Banker Burnet
DETAILS
Gonyea/Stonegate former model Nokomis plan featuring countless upgrades. This home INCLUDES A DOCK SLIP ON LAKE MINNETONKA. Nestled on a spacious yard in the exciting Woods at Halsteads Bay neighborhood. 10-foot main-floor ceilings. Gourmet kitchen with all the extras. Great room/sun room with expanses of glass overlooking woods and nature preserve. 2nd floor loft and laundry. Generous bedroom sizes. Lower level with wet bar, 5th bedroom, bath, family room, exercise room and athletic court. All the appointments and high-level finishes Gonyea Homes/Stonegate delivers. Many recent additional upgrades including plantation shutters, gutters and a magnificent, enormous, paver stone patio with gas firepit and additional landscaping. This Lake Minnetonka related neighborhood features a neighborhood pool, clubhouse and 12+ miles of blacktopped trails that connect to Carver Park Reserve and Lake Minnetonka Regional Park.
INTERIOR
Bedrooms: 5
Fin ft² / Living Area: 4998 ft²
Below Ground Living: 1654ft²
Bathrooms: 5
Above Ground Living: 3344ft²
-
Basement Details: Drain Tiled, Finished, Full, Sump Pump, Walkout,
Appliances Included:
-
EXTERIOR
Air Conditioning: Central Air
Garage Spaces: 3
Construction Materials: N/A
Foundation Size: 1764ft²
Unit Amenities:
-
Heating System:
-
ROOMS
| Main | Size | ft² |
|---|---|---|
| Living Room | 18 x 15 | 324 ft² |
| Dining Room | 13 x 10 | 169 ft² |
| Kitchen | 13 x 10 | 169 ft² |
| Sun Room | 14 x 14 | 196 ft² |
| Flex Room | 10 x 10 | 100 ft² |
| Lower | Size | ft² |
|---|---|---|
| Family Room | 29 x 17 | 841 ft² |
| Athletic Court | 22 x 16 | 484 ft² |
| Bedroom 5 | 13 x 10 | 169 ft² |
| Upper | Size | ft² |
|---|---|---|
| Bedroom 1 | 17 x 15 | 289 ft² |
| Bedroom 2 | 13 x 12 | 169 ft² |
| Bedroom 3 | 12 x 11 | 144 ft² |
| Bedroom 4 | 12 x 10 | 144 ft² |
| Loft | 15 x 13 | 225 ft² |
LOT
Acres: N/A
Lot Size Dim.: 118 x 172 x 120 x 181
Longitude: 44.9118
Latitude: -93.6961
Zoning: Residential-Single Family
FINANCIAL & TAXES
Tax year: 2022
Tax annual amount: $8,391
MISCELLANEOUS
Fuel System: N/A
Sewer System: City Sewer/Connected
Water System: City Water/Connected
ADITIONAL INFORMATION
MLS#: NST7183230
Listing Brokerage: Coldwell Banker Burnet

ID: 1559275
Published: December 31, 1969
Last Update: January 05, 2023
Views: 177




























































