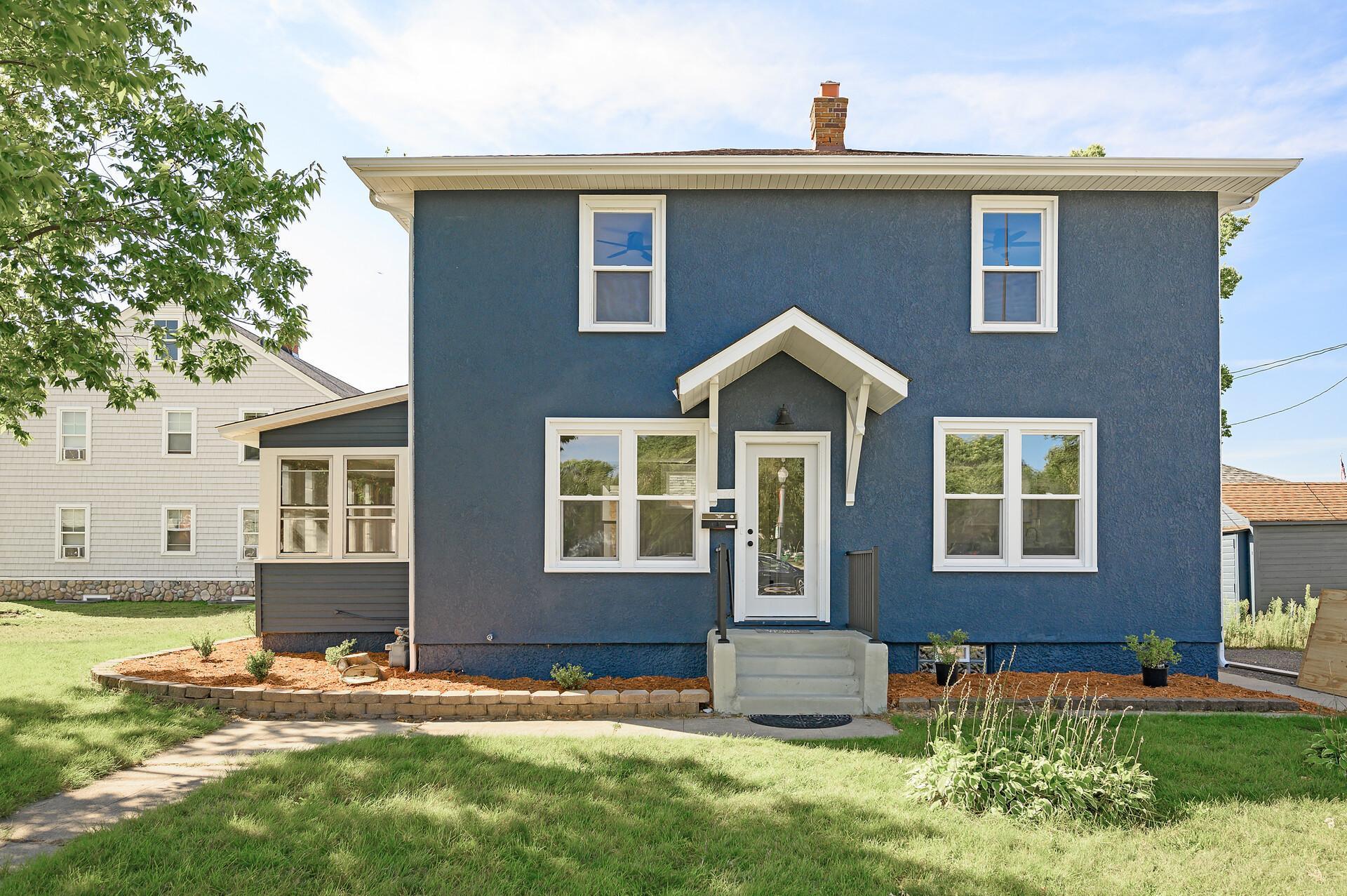426 JACKSON STREET
426 Jackson Street, Anoka, 55303, MN
-
Price: $299,900
-
Status type: For Sale
-
City: Anoka
-
Neighborhood: Anoka City Of Town
Bedrooms: 4
Property Size :1448
-
Listing Agent: NST19465,NST74096
-
Property type : Single Family Residence
-
Zip code: 55303
-
Street: 426 Jackson Street
-
Street: 426 Jackson Street
Bathrooms: 2
Year: 1923
Listing Brokerage: Trilogy Properties of MN, LLC
FEATURES
- Range
- Refrigerator
- Microwave
- Dishwasher
- Stainless Steel Appliances
DETAILS
Stunning remodel. Luxurious kitchen with all new cabinets, countertops, ss appliances, open to dining room. Main floor has refinished hardwood floors. Fully updated and all new bathrooms! 4 bedrooms on one level.
INTERIOR
Bedrooms: 4
Fin ft² / Living Area: 1448 ft²
Below Ground Living: N/A
Bathrooms: 2
Above Ground Living: 1448ft²
-
Basement Details: Unfinished,
Appliances Included:
-
- Range
- Refrigerator
- Microwave
- Dishwasher
- Stainless Steel Appliances
EXTERIOR
Air Conditioning: Ductless Mini-Split
Garage Spaces: N/A
Construction Materials: N/A
Foundation Size: 724ft²
Unit Amenities:
-
- Kitchen Window
- Porch
- Hardwood Floors
- Ceiling Fan(s)
- Tile Floors
Heating System:
-
- Boiler
ROOMS
| Main | Size | ft² |
|---|---|---|
| Kitchen | 12x11 | 144 ft² |
| Living Room | 19x14 | 361 ft² |
| Dining Room | 13x11 | 169 ft² |
| Porch | 14x9 | 196 ft² |
| Upper | Size | ft² |
|---|---|---|
| Bedroom 1 | 14x11 | 196 ft² |
| Bedroom 2 | 11x10 | 121 ft² |
| Bedroom 3 | 11x10 | 121 ft² |
| Bedroom 4 | 11x7 | 121 ft² |
LOT
Acres: N/A
Lot Size Dim.: 132x64
Longitude: 45.1985
Latitude: -93.384
Zoning: Residential-Single Family
FINANCIAL & TAXES
Tax year: 2024
Tax annual amount: $2,550
MISCELLANEOUS
Fuel System: N/A
Sewer System: City Sewer/Connected
Water System: City Water/Connected
ADITIONAL INFORMATION
MLS#: NST7645955
Listing Brokerage: Trilogy Properties of MN, LLC

ID: 3375744
Published: September 06, 2024
Last Update: September 06, 2024
Views: 14






