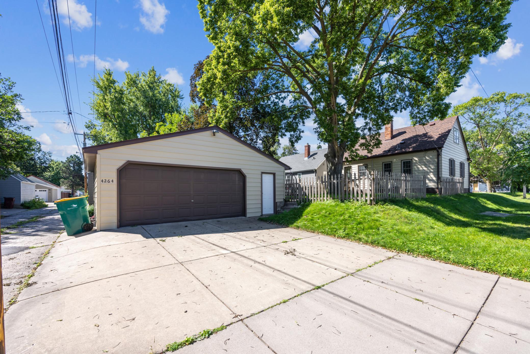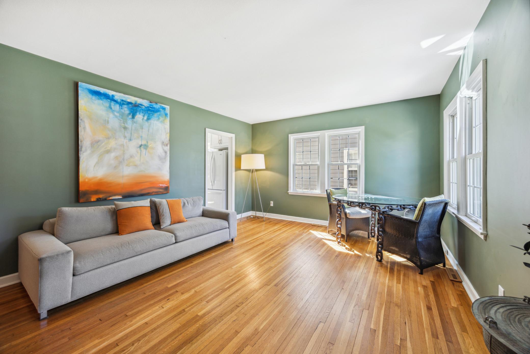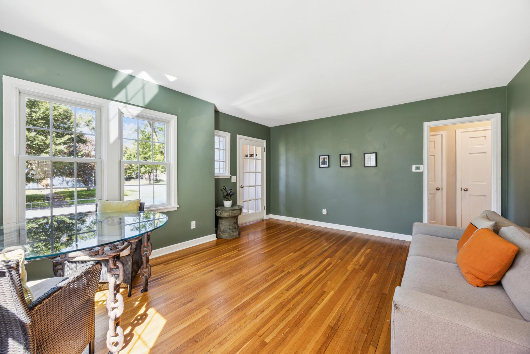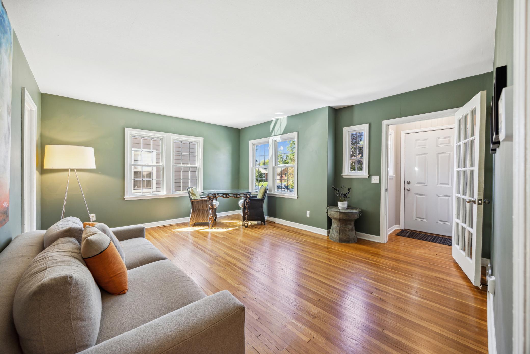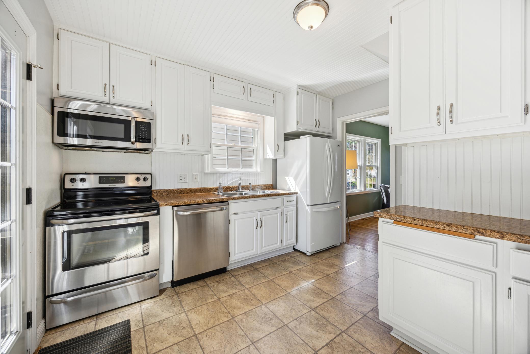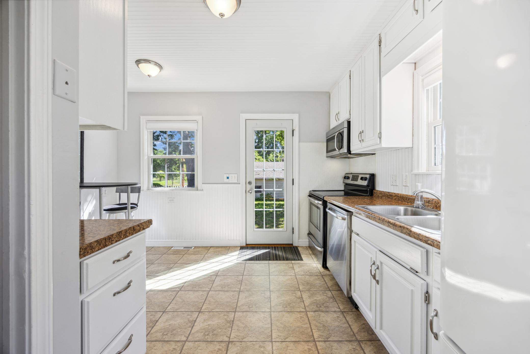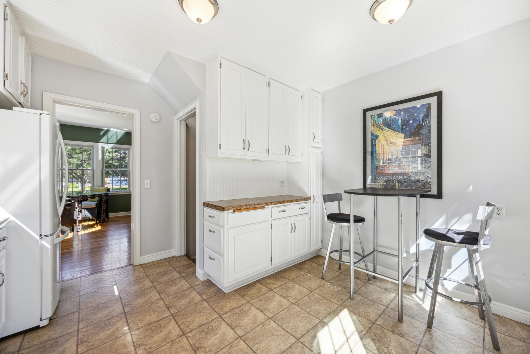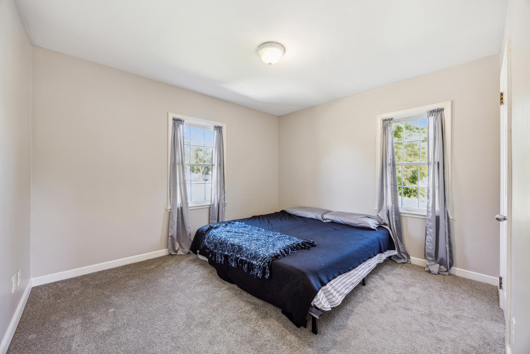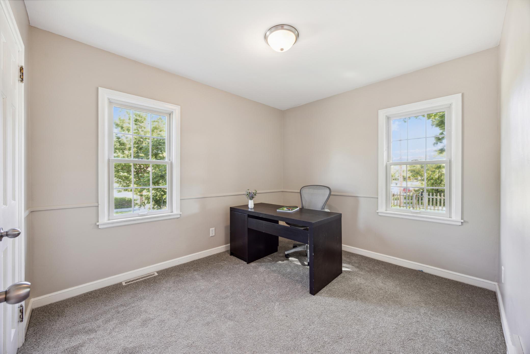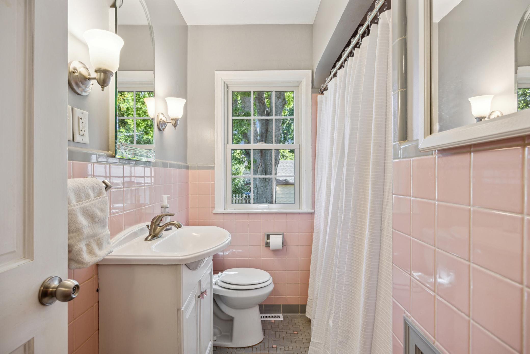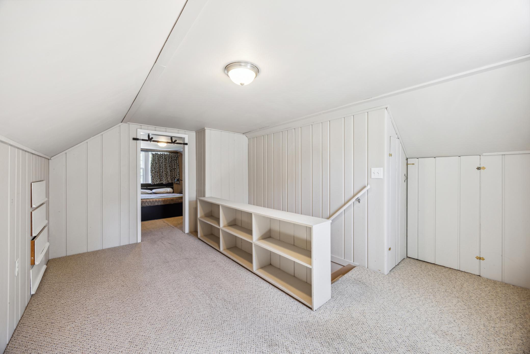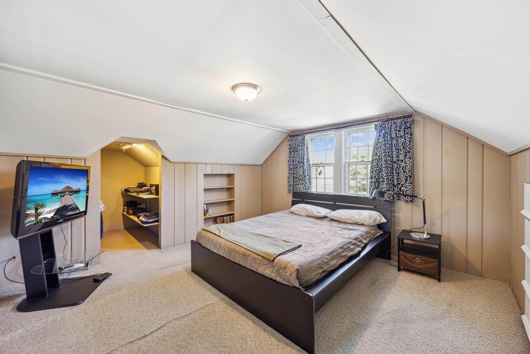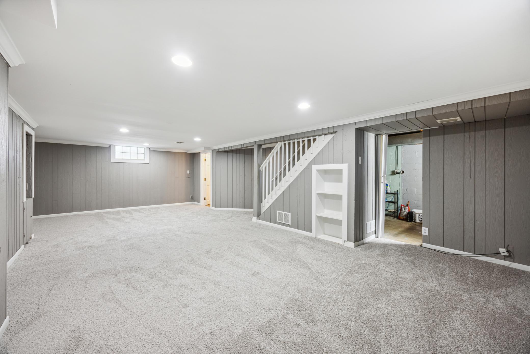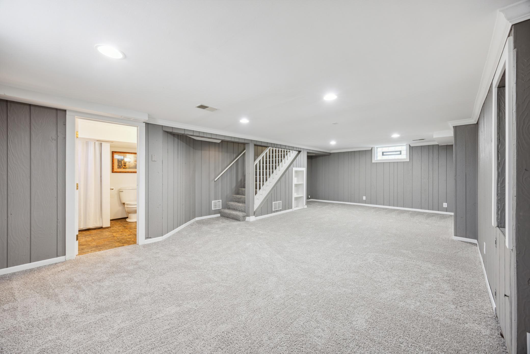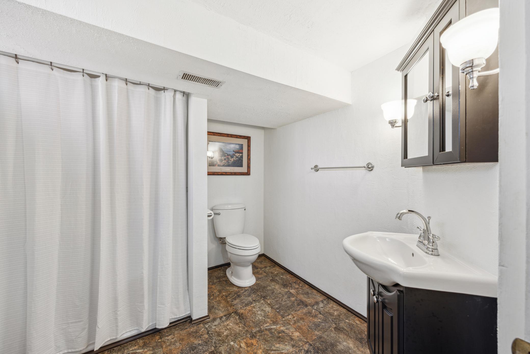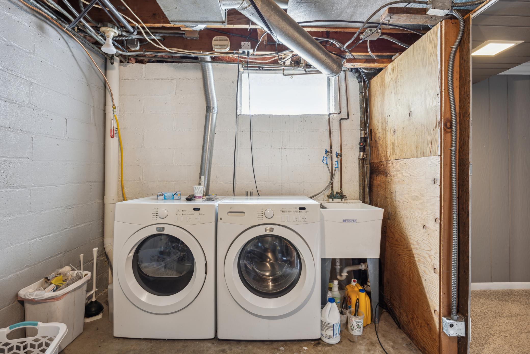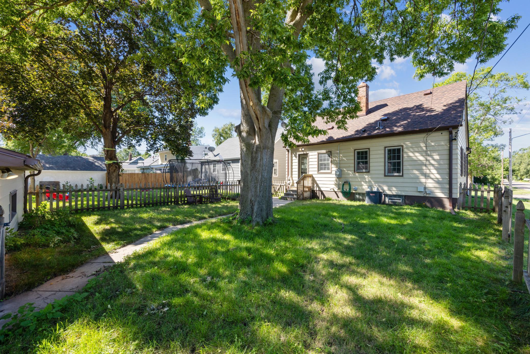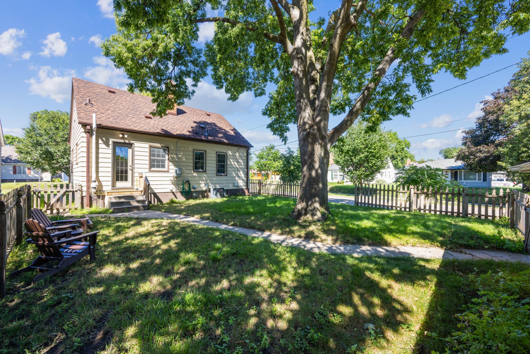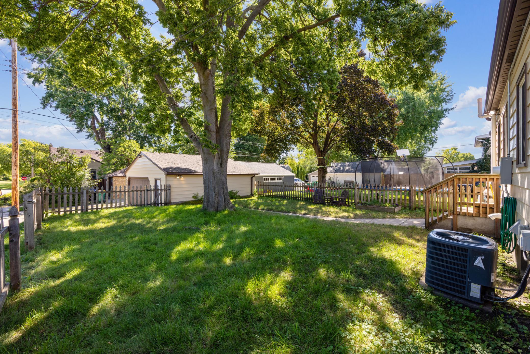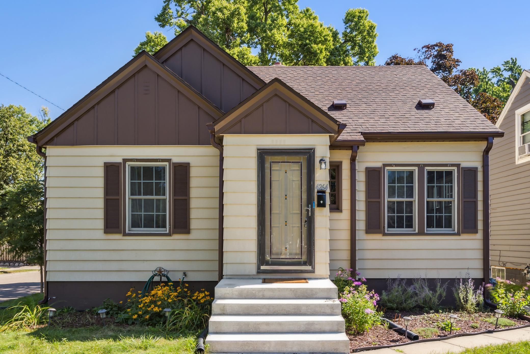4264 ZENITH AVENUE
4264 Zenith Avenue, Robbinsdale, 55422, MN
-
Price: $324,000
-
Status type: For Sale
-
City: Robbinsdale
-
Neighborhood: Victory View Robbinsdale
Bedrooms: 3
Property Size :1681
-
Listing Agent: NST16191,NST96730
-
Property type : Single Family Residence
-
Zip code: 55422
-
Street: 4264 Zenith Avenue
-
Street: 4264 Zenith Avenue
Bathrooms: 2
Year: 1940
Listing Brokerage: Coldwell Banker Burnet
FEATURES
- Range
- Refrigerator
- Washer
- Dryer
- Microwave
- Dishwasher
- Electronic Air Filter
DETAILS
Welcome to this beautiful three bedroom, two bathroom home, situated on a desirable corner lot. This home boasts a spacious two and a half car garage, providing ample room for parking plus a work/storage space. The home has great charm and character throughout offering hardwood floors and a large, open basement features fresh carpeting. Located just a block from Victory Memorial Parkway and close to Sanborn Park. Fantastic fenced in backyard. New roof this year! This home is a true gem. Don’t miss the opportunity to make it yours!
INTERIOR
Bedrooms: 3
Fin ft² / Living Area: 1681 ft²
Below Ground Living: 520ft²
Bathrooms: 2
Above Ground Living: 1161ft²
-
Basement Details: Block, Finished, Full,
Appliances Included:
-
- Range
- Refrigerator
- Washer
- Dryer
- Microwave
- Dishwasher
- Electronic Air Filter
EXTERIOR
Air Conditioning: Central Air
Garage Spaces: 2
Construction Materials: N/A
Foundation Size: 836ft²
Unit Amenities:
-
- Kitchen Window
- Hardwood Floors
- Washer/Dryer Hookup
Heating System:
-
- Forced Air
ROOMS
| Main | Size | ft² |
|---|---|---|
| Living Room | 17x12 | 289 ft² |
| Kitchen | 12x11 | 144 ft² |
| Bedroom 2 | 12x11 | 144 ft² |
| Bedroom 3 | 11x9 | 121 ft² |
| Lower | Size | ft² |
|---|---|---|
| Family Room | 28x16 | 784 ft² |
| Upper | Size | ft² |
|---|---|---|
| Bedroom 1 | 13x13 | 169 ft² |
| Sitting Room | 15x7 | 225 ft² |
LOT
Acres: N/A
Lot Size Dim.: 50x127
Longitude: 45.0333
Latitude: -93.3209
Zoning: Residential-Single Family
FINANCIAL & TAXES
Tax year: 2024
Tax annual amount: $3,980
MISCELLANEOUS
Fuel System: N/A
Sewer System: City Sewer/Connected
Water System: City Water/Connected
ADITIONAL INFORMATION
MLS#: NST7633848
Listing Brokerage: Coldwell Banker Burnet

ID: 3371592
Published: September 06, 2024
Last Update: September 06, 2024
Views: 39



