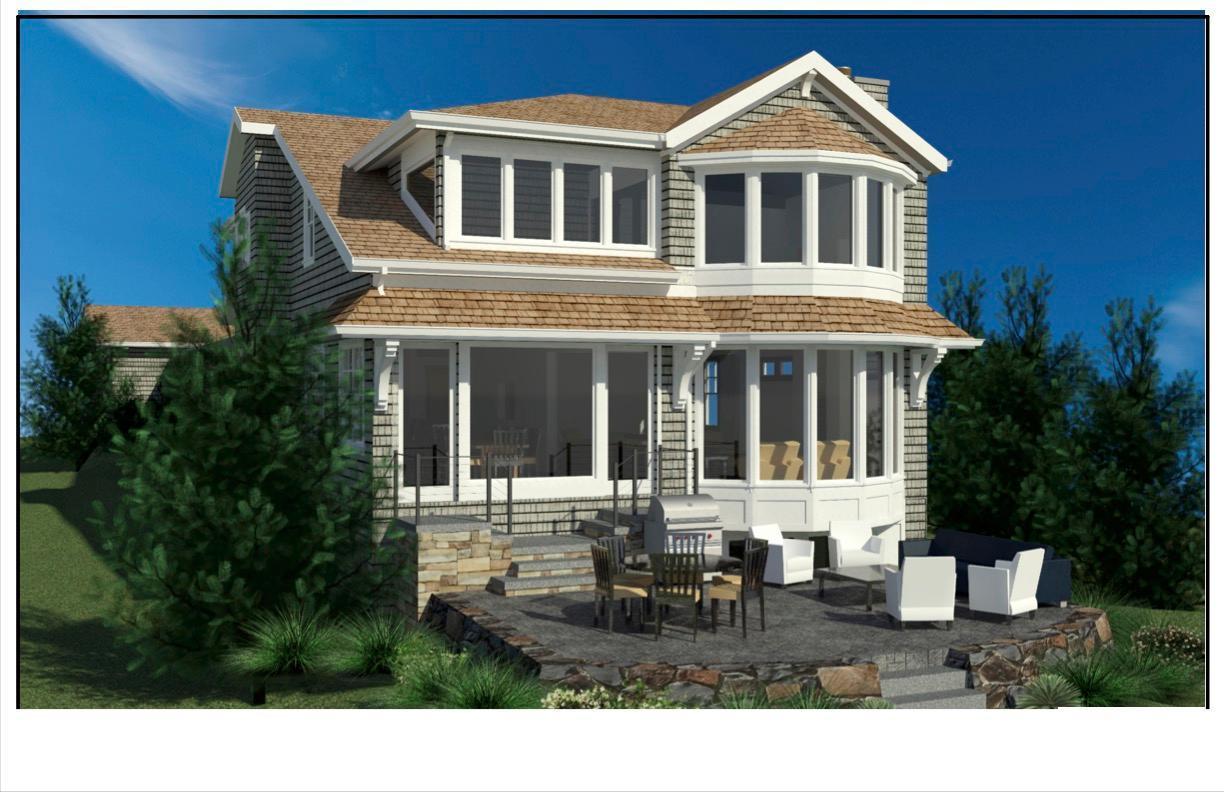4265 COTTONWOOD LANE
4265 Cottonwood Lane, Excelsior (Deephaven), 55331, MN
-
Price: $3,100,000
-
Status type: For Sale
-
City: Excelsior (Deephaven)
-
Neighborhood: Ideville
Bedrooms: 4
Property Size :4712
-
Listing Agent: NST49293,NST42172
-
Property type : Single Family Residence
-
Zip code: 55331
-
Street: 4265 Cottonwood Lane
-
Street: 4265 Cottonwood Lane
Bathrooms: 4
Year: 1996
Listing Brokerage: Compass
FEATURES
- Range
- Refrigerator
- Washer
- Dryer
- Microwave
- Exhaust Fan
- Dishwasher
- Water Softener Owned
- Disposal
- Freezer
- Cooktop
- Humidifier
DETAILS
Welcome to 4265 Cottonwood Lane, a charming Nantucket-style cottage nestled on the shores of Cottagewood, USA. This home has four bedrooms and four bathrooms and has been thoughtfully designed with new carpet and fresh paint. As you step inside, the newly-refinished natural wide plank hardwood floors guide you through an open floor plan perfect for entertaining, featuring an open kitchen with plenty of space to create meals for family and friends. The living area is a cozy retreat with a fireplace and breathtaking views of Lake Minnetonka. The primary bedroom offers a tranquil escape, a spa-like ensuite bathroom, a large closet, and a private deck for sipping your morning coffee. Upstairs, additional bedrooms provide comfort and privacy for family and guests. The outdoor space is a true oasis, with beautiful riprap, a level sandy shoreline, and breathtaking sunsets in a rare neighborhood setting. Inquire for more information from Sharratt Design & Co. on plans for this sweet cottage!
INTERIOR
Bedrooms: 4
Fin ft² / Living Area: 4712 ft²
Below Ground Living: 1383ft²
Bathrooms: 4
Above Ground Living: 3329ft²
-
Basement Details: Block, Daylight/Lookout Windows, Finished, Walkout,
Appliances Included:
-
- Range
- Refrigerator
- Washer
- Dryer
- Microwave
- Exhaust Fan
- Dishwasher
- Water Softener Owned
- Disposal
- Freezer
- Cooktop
- Humidifier
EXTERIOR
Air Conditioning: Central Air
Garage Spaces: 2
Construction Materials: N/A
Foundation Size: 1738ft²
Unit Amenities:
-
- Deck
- Natural Woodwork
- Ceiling Fan(s)
- Walk-In Closet
- Dock
- Security System
- In-Ground Sprinkler
- Kitchen Center Island
- French Doors
- Wet Bar
Heating System:
-
- Forced Air
ROOMS
| Main | Size | ft² |
|---|---|---|
| Living Room | 21x15 | 441 ft² |
| Dining Room | 14x10 | 196 ft² |
| Family Room | 15x14 | 225 ft² |
| Kitchen | 19x15 | 361 ft² |
| Informal Dining Room | 7x14 | 49 ft² |
| Office | 10x10 | 100 ft² |
| Upper | Size | ft² |
|---|---|---|
| Bedroom 1 | 23x14 | 529 ft² |
| Bedroom 2 | 17x10 | 289 ft² |
| Bedroom 3 | 16x10 | 256 ft² |
| Laundry | 10x8 | 100 ft² |
| Walk In Closet | 12x14 | 144 ft² |
| Lower | Size | ft² |
|---|---|---|
| Bedroom 4 | 13x10 | 169 ft² |
| Basement | Size | ft² |
|---|---|---|
| Living Room | 35x29 | 1225 ft² |
| Bar/Wet Bar Room | 7x14 | 49 ft² |
LOT
Acres: N/A
Lot Size Dim.: 55x200x55x191
Longitude: 44.9267
Latitude: -93.5431
Zoning: Shoreline,Residential-Single Family
FINANCIAL & TAXES
Tax year: 2022
Tax annual amount: $25,716
MISCELLANEOUS
Fuel System: N/A
Sewer System: City Sewer/Connected
Water System: Well
ADITIONAL INFORMATION
MLS#: NST7574251
Listing Brokerage: Compass

ID: 2825709
Published: April 10, 2024
Last Update: April 10, 2024
Views: 9






