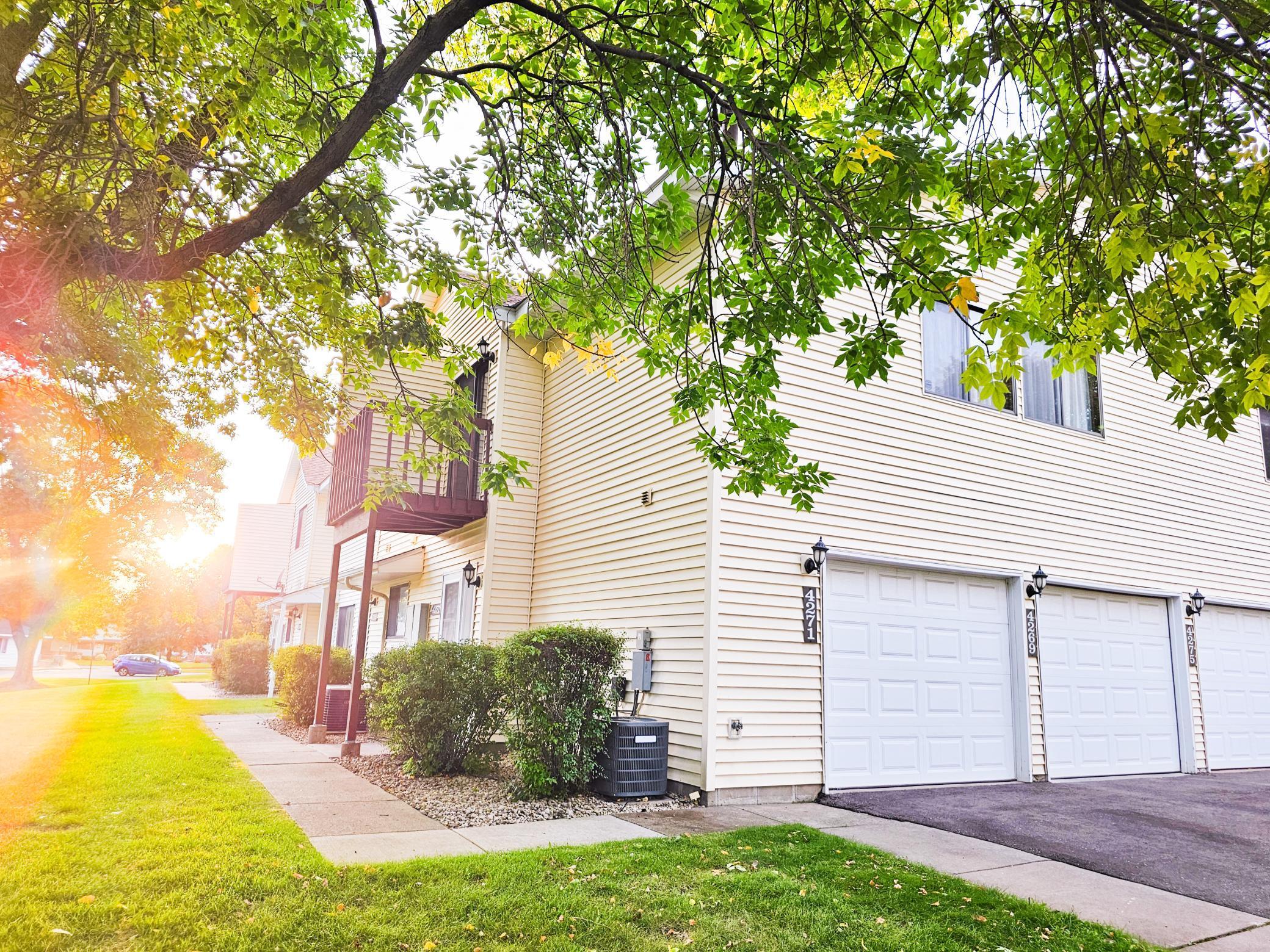4271 CENTERVILLE ROAD
4271 Centerville Road, Vadnais Heights, 55127, MN
-
Price: $199,900
-
Status type: For Sale
-
City: Vadnais Heights
-
Neighborhood: Condo 251 Greenhaven Condo
Bedrooms: 2
Property Size :1100
-
Listing Agent: NST49277,NST106968
-
Property type : Townhouse Side x Side
-
Zip code: 55127
-
Street: 4271 Centerville Road
-
Street: 4271 Centerville Road
Bathrooms: 1
Year: 1986
Listing Brokerage: Realty Group
FEATURES
- Range
- Refrigerator
- Washer
- Dryer
- Dishwasher
- Disposal
DETAILS
Beautiful and cozy end unit with lots of natural lighting. Private deck to enjoy in the summer. Open floor plan with in-unit laundry and master walk in closet. Conveniently located close to restaurants, shops, and more. Don't miss the opportunity to make this your home.
INTERIOR
Bedrooms: 2
Fin ft² / Living Area: 1100 ft²
Below Ground Living: N/A
Bathrooms: 1
Above Ground Living: 1100ft²
-
Basement Details: None,
Appliances Included:
-
- Range
- Refrigerator
- Washer
- Dryer
- Dishwasher
- Disposal
EXTERIOR
Air Conditioning: Central Air
Garage Spaces: 1
Construction Materials: N/A
Foundation Size: 1100ft²
Unit Amenities:
-
- Deck
- Walk-In Closet
Heating System:
-
- Forced Air
ROOMS
| Upper | Size | ft² |
|---|---|---|
| Living Room | 13x8 | 169 ft² |
| Dining Room | 8x9 | 64 ft² |
| Kitchen | 8x13 | 64 ft² |
| Bedroom 1 | 10x16 | 100 ft² |
| Bedroom 2 | 11x12 | 121 ft² |
| Deck | 3x5 | 9 ft² |
LOT
Acres: N/A
Lot Size Dim.: N/A
Longitude: 45.0711
Latitude: -93.0566
Zoning: Residential-Single Family
FINANCIAL & TAXES
Tax year: 2024
Tax annual amount: $2,305
MISCELLANEOUS
Fuel System: N/A
Sewer System: City Sewer/Connected
Water System: City Water/Connected
ADITIONAL INFORMATION
MLS#: NST7646095
Listing Brokerage: Realty Group

ID: 3404809
Published: September 07, 2024
Last Update: September 07, 2024
Views: 1






