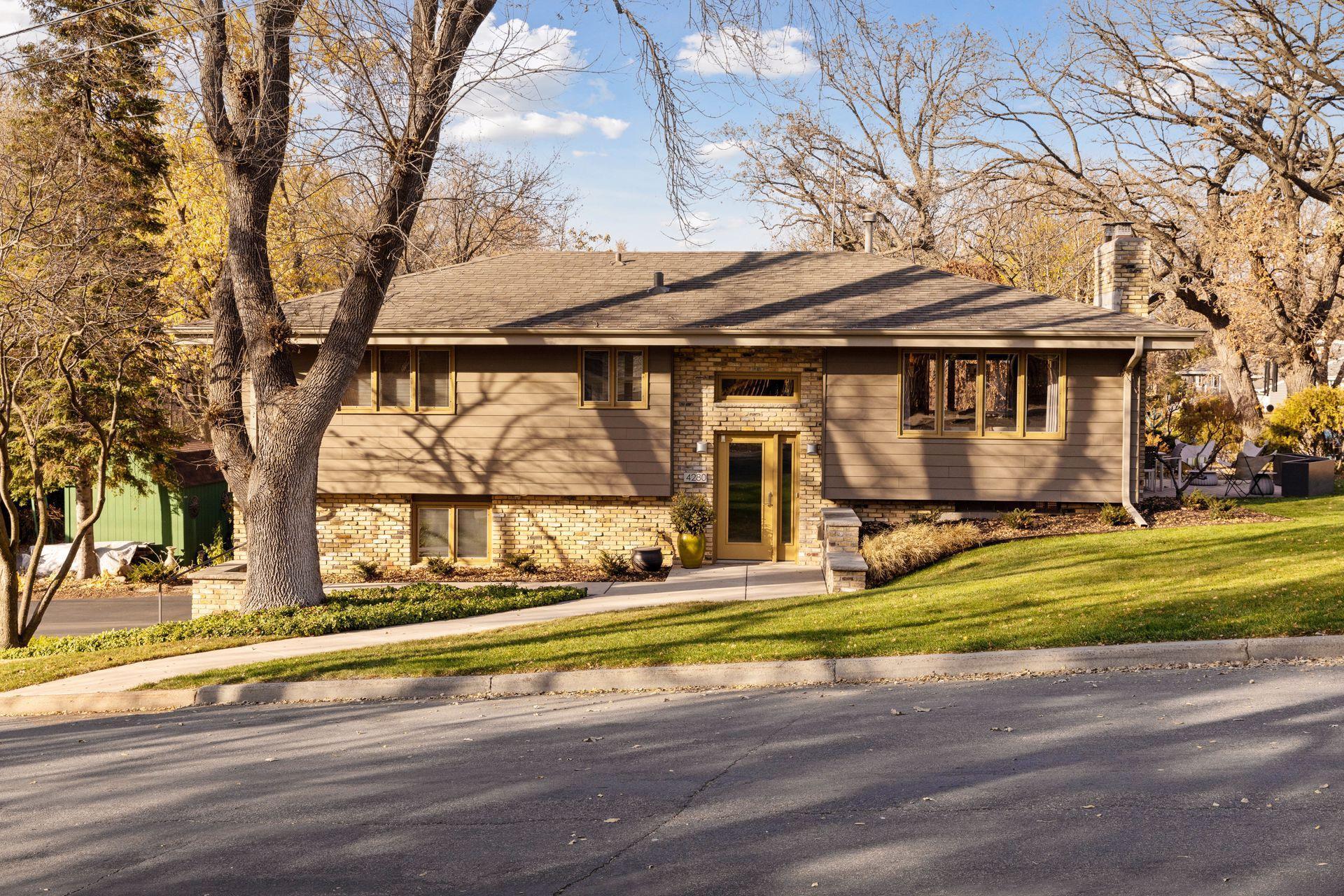4280 WOODDALE AVENUE
4280 Wooddale Avenue, Saint Louis Park, 55416, MN
-
Price: $439,900
-
Status type: For Sale
-
City: Saint Louis Park
-
Neighborhood: Wooddale Park
Bedrooms: 3
Property Size :1782
-
Listing Agent: NST16633,NST93537
-
Property type : Single Family Residence
-
Zip code: 55416
-
Street: 4280 Wooddale Avenue
-
Street: 4280 Wooddale Avenue
Bathrooms: 2
Year: 1967
Listing Brokerage: Coldwell Banker Burnet
FEATURES
- Refrigerator
- Washer
- Dryer
- Microwave
- Exhaust Fan
- Dishwasher
- Water Softener Owned
- Disposal
- Cooktop
- Wall Oven
- Humidifier
- Gas Water Heater
- Stainless Steel Appliances
DETAILS
Terrific rambler with stylish mid-century vibe. Beautifully updated & maintained with gorgeous full bath, professionally designed. Clever kitchen design packs in storage, brkfast bar, peninsula & newer appliances, including dble-drawer dishwasher. Kit walks out to grilling deck & spacious stone patio with a retractable awning. 3 bedrms on main flr, including primary bedrm with 1/2 bath en suite. Bright & light living room faces south, features a newer gas fireplace with stone surround & connects to dining room. Lower level features a great family rm with a 2nd gas fp, a lg built-in desk with plenty of storage, and xtra room for exercise equipment or craft/gaming area. 2-stall garage is finished, with epoxy flr, storage space. Newer roof, siding, furn, a/c, kit appliances, driveway, more! Walk to 44th & France, 50th & France and Excelsior & Grand restaurants, shopping. Brownsdale Park across the street! St Louis Park schools or 1 block walk to Edina school district.
INTERIOR
Bedrooms: 3
Fin ft² / Living Area: 1782 ft²
Below Ground Living: 555ft²
Bathrooms: 2
Above Ground Living: 1227ft²
-
Basement Details: Block, Daylight/Lookout Windows, Finished, Full, Storage Space, Walkout,
Appliances Included:
-
- Refrigerator
- Washer
- Dryer
- Microwave
- Exhaust Fan
- Dishwasher
- Water Softener Owned
- Disposal
- Cooktop
- Wall Oven
- Humidifier
- Gas Water Heater
- Stainless Steel Appliances
EXTERIOR
Air Conditioning: Central Air
Garage Spaces: 2
Construction Materials: N/A
Foundation Size: 650ft²
Unit Amenities:
-
- Patio
- Kitchen Window
- Deck
- Natural Woodwork
- Washer/Dryer Hookup
- Tile Floors
- Security Lights
- Main Floor Primary Bedroom
Heating System:
-
- Forced Air
- Humidifier
ROOMS
| Main | Size | ft² |
|---|---|---|
| Living Room | 14 X 13 | 196 ft² |
| Dining Room | 11.5 X 10 | 131.29 ft² |
| Kitchen | 12 X 11 | 144 ft² |
| Bedroom 1 | 17 X 10 | 289 ft² |
| Bedroom 2 | 11 X 9.5 | 125.58 ft² |
| Bedroom 3 | 12 X 11 | 144 ft² |
| Lower | Size | ft² |
|---|---|---|
| Family Room | 21.5 X 11 | 460.46 ft² |
| Laundry | 10.5 X 9 | 109.38 ft² |
LOT
Acres: N/A
Lot Size Dim.: Irregular
Longitude: 44.9235
Latitude: -93.3413
Zoning: Residential-Single Family
FINANCIAL & TAXES
Tax year: 2022
Tax annual amount: $4,600
MISCELLANEOUS
Fuel System: N/A
Sewer System: City Sewer/Connected
Water System: City Water/Connected
ADITIONAL INFORMATION
MLS#: NST7171841
Listing Brokerage: Coldwell Banker Burnet

ID: 1459970
Published: November 04, 2022
Last Update: November 04, 2022
Views: 93






