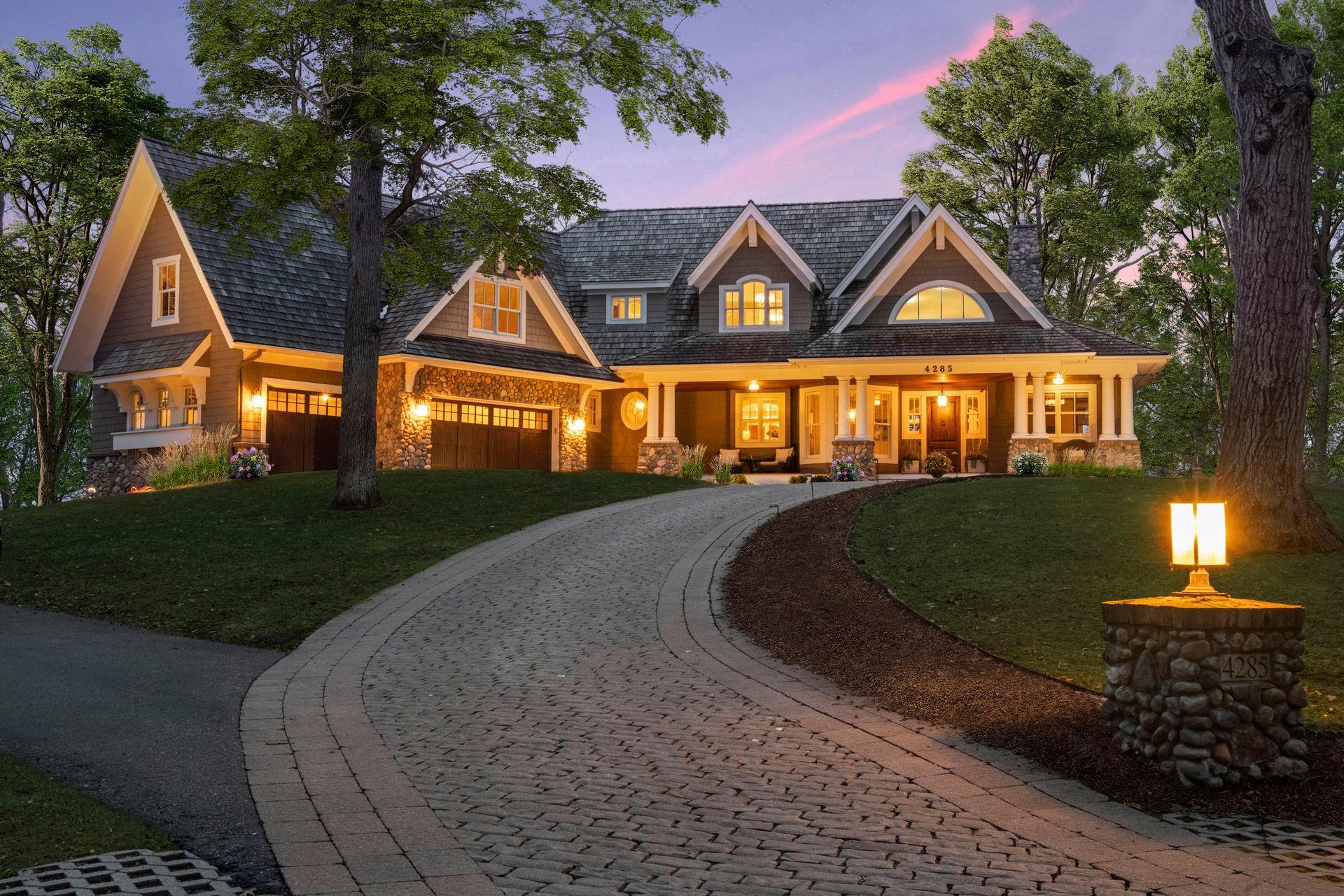4285 CIRCLE DRIVE
4285 Circle Drive, Wayzata (Deephaven), 55391, MN
-
Price: $2,795,000
-
Status type: For Sale
-
City: Wayzata (Deephaven)
-
Neighborhood: N/A
Bedrooms: 5
Property Size :5700
-
Listing Agent: NST16633,NST44123
-
Property type : Single Family Residence
-
Zip code: 55391
-
Street: 4285 Circle Drive
-
Street: 4285 Circle Drive
Bathrooms: 5
Year: 2010
Listing Brokerage: Coldwell Banker Burnet
FEATURES
- Range
- Refrigerator
- Washer
- Dryer
- Microwave
- Exhaust Fan
- Dishwasher
- Water Softener Owned
- Disposal
- Freezer
- Humidifier
- Air-To-Air Exchanger
- Trash Compactor
- Water Osmosis System
- Water Filtration System
DETAILS
Stunning Stonewood-built two-story on 2 acres in Heathcote. Former Luxury Home Tour home with high-function design and detailed finishes throughout. Vaulted great room with wall of glass overlooking sprawling lawn and woods. Gourmet kitchen with double islands, Wolf/Sub-Zero appliances, and additional support space. Upper-level features primary suite with luxury bath and walk-in closet. Two additional bedrooms with adjacent bath. Bonus space/storage would be perfect for future bedroom expansion. Walk-out lower level with full wet bar, family room and game room. Two additional bedrooms, both ensuite. Lower-level steps out to patio and professionally landscaped yard. The perfect site for a future pool. Three-car garage with additional three-car garage/shop below – both with heated floors. Take the path through the woods to the LRT trail. Minutes to downtown Excelsior, downtown Wayzata, several marinas, Deephaven Elementary, and the Minnetonka School Campus.
INTERIOR
Bedrooms: 5
Fin ft² / Living Area: 5700 ft²
Below Ground Living: 1718ft²
Bathrooms: 5
Above Ground Living: 3982ft²
-
Basement Details: Finished, Full, Sump Pump, Walkout,
Appliances Included:
-
- Range
- Refrigerator
- Washer
- Dryer
- Microwave
- Exhaust Fan
- Dishwasher
- Water Softener Owned
- Disposal
- Freezer
- Humidifier
- Air-To-Air Exchanger
- Trash Compactor
- Water Osmosis System
- Water Filtration System
EXTERIOR
Air Conditioning: Central Air,Geothermal
Garage Spaces: 6
Construction Materials: N/A
Foundation Size: 1857ft²
Unit Amenities:
-
- Patio
- Kitchen Window
- Deck
- Porch
- Natural Woodwork
- Hardwood Floors
- Sun Room
- Walk-In Closet
- Vaulted Ceiling(s)
- Security System
- In-Ground Sprinkler
- Kitchen Center Island
- Wet Bar
- Tile Floors
- Primary Bedroom Walk-In Closet
Heating System:
-
- Forced Air
- Radiant Floor
- Geothermal
ROOMS
| Main | Size | ft² |
|---|---|---|
| Great Room | 18 x 18 | 324 ft² |
| Dining Room | 15 x 13 | 225 ft² |
| Kitchen | 17 x 19 | 289 ft² |
| Study | 12 x 12 | 144 ft² |
| Porch | 15 x 18 | 225 ft² |
| Laundry | 15 x 10 | 225 ft² |
| Lower | Size | ft² |
|---|---|---|
| Family Room | 27 x 21 | 729 ft² |
| Bedroom 4 | 15 x 11 | 225 ft² |
| Bedroom 5 | 14 x 16 | 196 ft² |
| Bar/Wet Bar Room | 14 x 9 | 196 ft² |
| Game Room | 11 x 11 | 121 ft² |
| Upper | Size | ft² |
|---|---|---|
| Bedroom 1 | 17 x 17 | 289 ft² |
| Bedroom 2 | 12 x 13 | 144 ft² |
| Bedroom 3 | 21 x 13 | 441 ft² |
LOT
Acres: N/A
Lot Size Dim.: 75x317x383x402
Longitude: 44.926
Latitude: -93.5209
Zoning: Residential-Single Family
FINANCIAL & TAXES
Tax year: 2024
Tax annual amount: $23,024
MISCELLANEOUS
Fuel System: N/A
Sewer System: City Sewer/Connected
Water System: Well
ADITIONAL INFORMATION
MLS#: NST7588428
Listing Brokerage: Coldwell Banker Burnet

ID: 2918287
Published: December 31, 1969
Last Update: May 10, 2024
Views: 37






