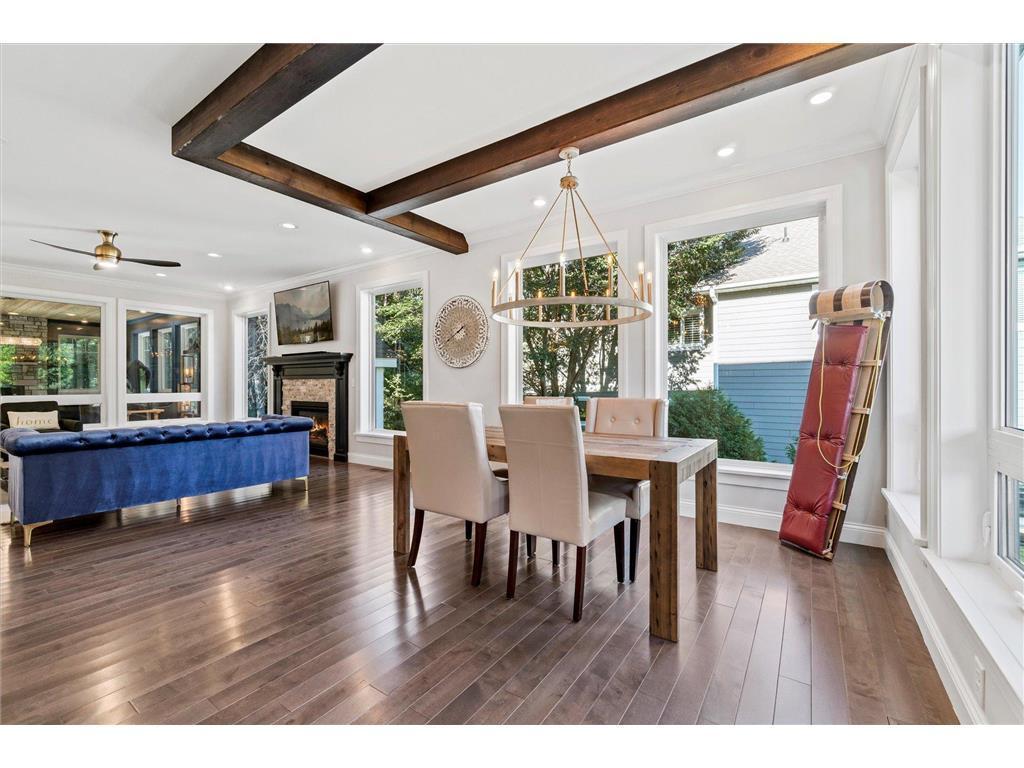4285 INLAND LANE
4285 Inland Lane, Plymouth, 55446, MN
-
Property type : Single Family Residence
-
Zip code: 55446
-
Street: 4285 Inland Lane
-
Street: 4285 Inland Lane
Bathrooms: 5
Year: 2019
Listing Brokerage: Coldwell Banker Burnet
FEATURES
- Refrigerator
- Washer
- Dryer
- Microwave
- Exhaust Fan
- Dishwasher
- Cooktop
- Wall Oven
- Air-To-Air Exchanger
DETAILS
Slated for completion September 2022. Creekside Woods of Plymouth. Luxurious and private. High demand Wayzata Schools. Secluded cul-de-sac enclave. Mature tree lined streets. Surrounded by wetlands, trails, and nature. Shopping, highway 55, entertainment and modern day amenities. The most beautiful setting in Plymouth. Quartz countertops. Grand open concept with dining / family room. Chefs' kitchen with new stainless steel appliances. Enormous kitchen island with ample seating. Spacious theatre, game or sitting area. State of the art technology. Two gas fireplaces. Vaulted ceilings and French doors. Wood flooring. Windowed home office / study and grand height entry foyer. Spacious master suite. Sophisticated walk-in closet. Open stairwell flooded with natural light. Options for an open media room. Outdoor entertaining and conversation space. Private and inviting.
INTERIOR
Bedrooms: 5
Fin ft² / Living Area: 5504 ft²
Below Ground Living: 1440ft²
Bathrooms: 5
Above Ground Living: 4064ft²
-
Basement Details: Full, Finished, Drainage System, Sump Pump, Daylight/Lookout Windows, Egress Window(s), Concrete,
Appliances Included:
-
- Refrigerator
- Washer
- Dryer
- Microwave
- Exhaust Fan
- Dishwasher
- Cooktop
- Wall Oven
- Air-To-Air Exchanger
EXTERIOR
Air Conditioning: Central Air
Garage Spaces: 3
Construction Materials: N/A
Foundation Size: 1440ft²
Unit Amenities:
-
- Deck
- Porch
- Hardwood Floors
- Walk-In Closet
- Kitchen Center Island
- Master Bedroom Walk-In Closet
- Wet Bar
- Tile Floors
Heating System:
-
- Forced Air
ROOMS
| Main | Size | ft² |
|---|---|---|
| Living Room | 19x18 | 361 ft² |
| Dining Room | 18x10 | 324 ft² |
| Kitchen | 18x16 | 324 ft² |
| Mud Room | 10x8 | 100 ft² |
| Upper | Size | ft² |
|---|---|---|
| Family Room | 20x18 | 400 ft² |
| Bedroom 1 | 16x14 | 256 ft² |
| Bedroom 2 | 12x11 | 144 ft² |
| Bedroom 3 | 13x12 | 169 ft² |
| Bedroom 4 | 16x12 | 256 ft² |
| Laundry | 12x8 | 144 ft² |
| Master Bathroom | 14x14 | 196 ft² |
| Walk In Closet | 12x11 | 144 ft² |
| Lower | Size | ft² |
|---|---|---|
| Bedroom 5 | 14x12 | 196 ft² |
| Amusement Room | 33x16 | 1089 ft² |
LOT
Acres: N/A
Lot Size Dim.: 110x264x117x226
Longitude: 45.0342
Latitude: -93.4982
Zoning: Residential-Single Family
FINANCIAL & TAXES
Tax year: 2021
Tax annual amount: $3,308
MISCELLANEOUS
Fuel System: N/A
Sewer System: City Sewer/Connected
Water System: City Water/Connected
ADITIONAL INFORMATION
MLS#: NST6184045
Listing Brokerage: Coldwell Banker Burnet

ID: 630329
Published: April 24, 2022
Last Update: April 24, 2022
Views: 102
























































