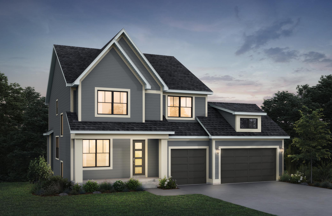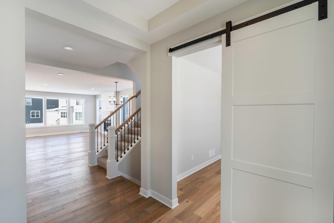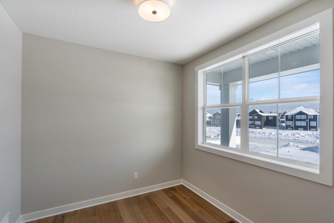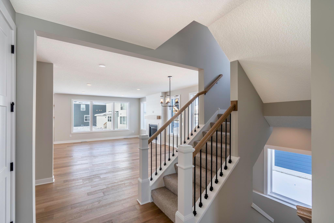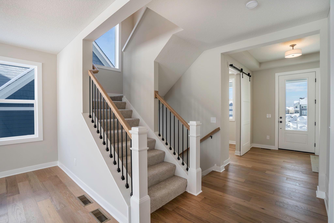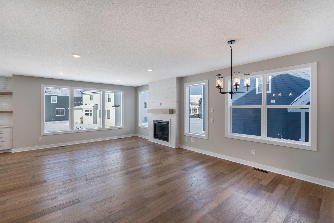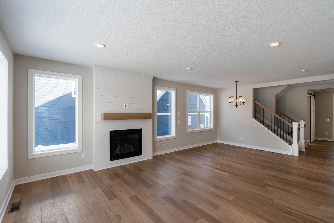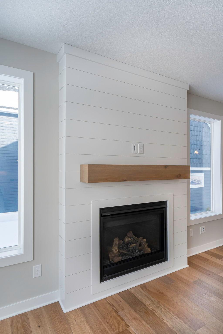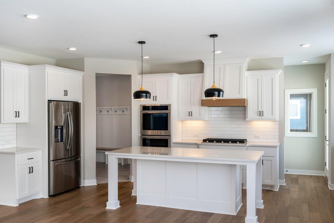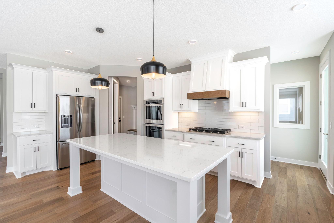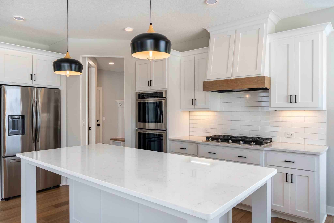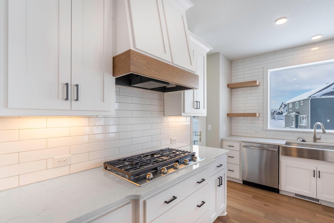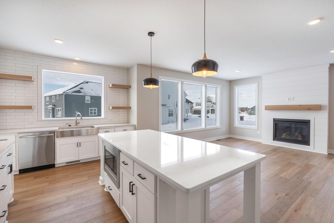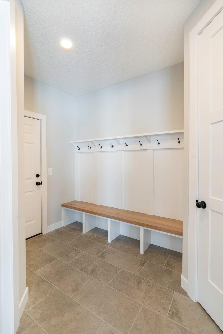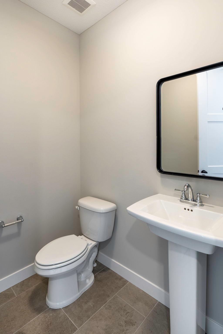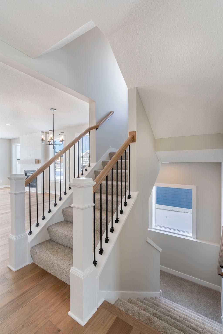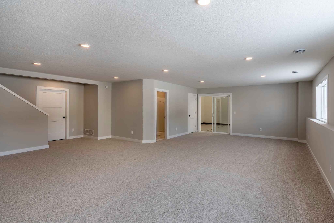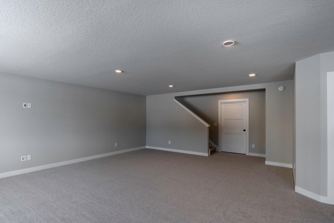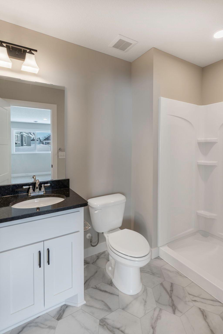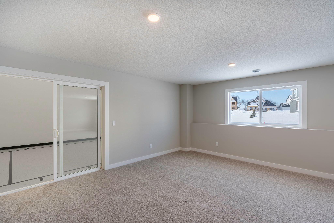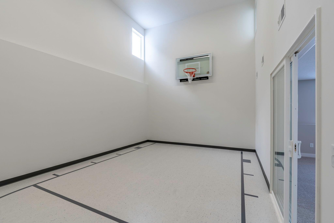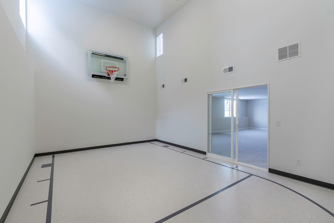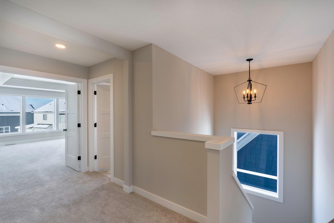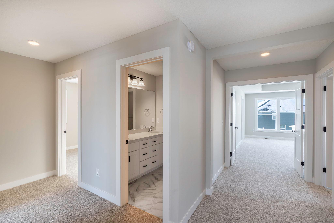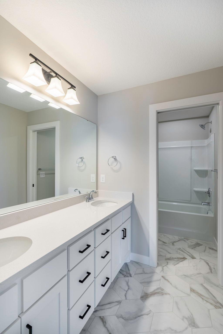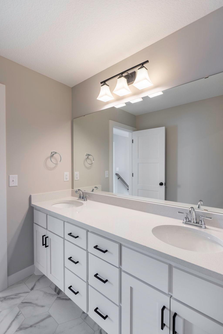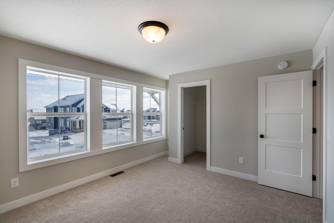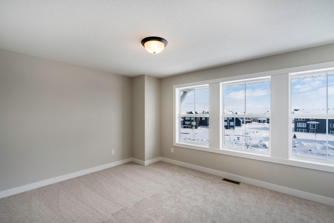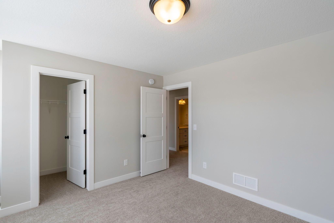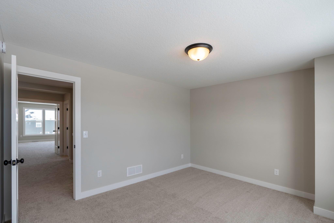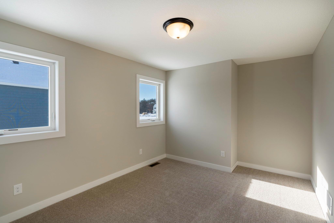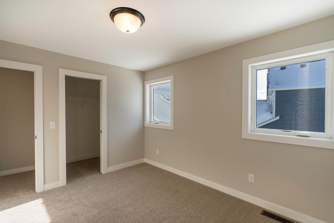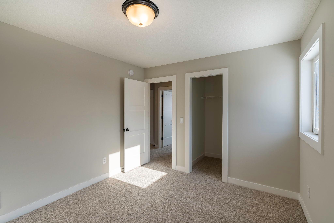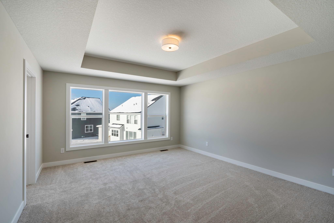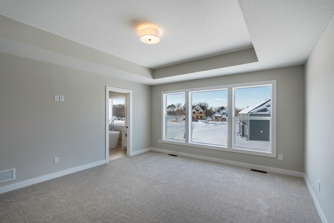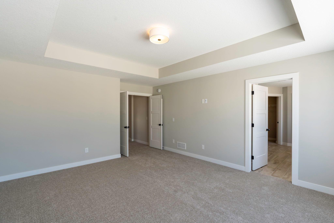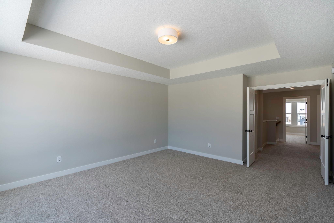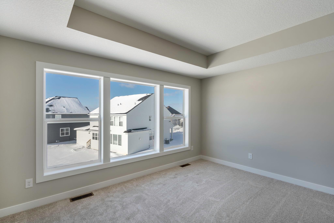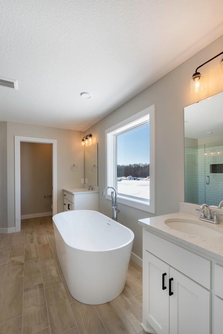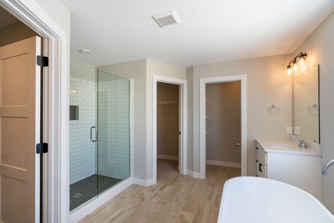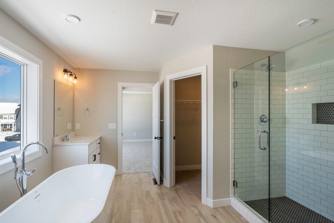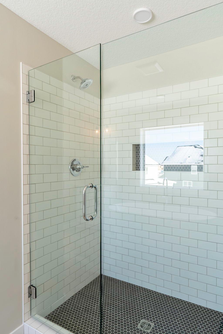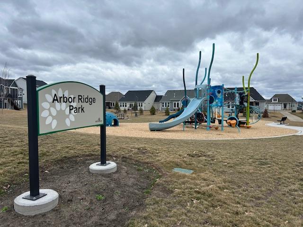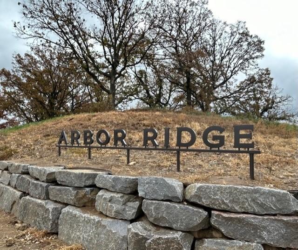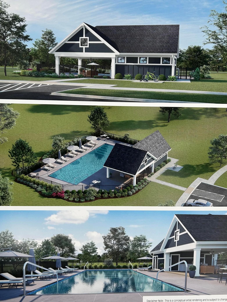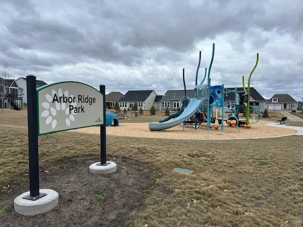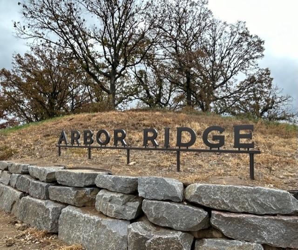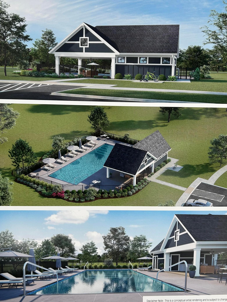4289 ARBOR BAY
4289 Arbor Bay , Woodbury, 55129, MN
-
Price: $851,870
-
Status type: For Sale
-
City: Woodbury
-
Neighborhood: Arbor Ridge
Bedrooms: 4
Property Size :3834
-
Listing Agent: NST26596,NST67533
-
Property type : Single Family Residence
-
Zip code: 55129
-
Street: 4289 Arbor Bay
-
Street: 4289 Arbor Bay
Bathrooms: 4
Year: 2024
Listing Brokerage: Hanson Builders Inc
FEATURES
- Refrigerator
- Washer
- Dryer
- Microwave
- Exhaust Fan
- Dishwasher
- Disposal
- Cooktop
- Wall Oven
- Air-To-Air Exchanger
- Gas Water Heater
DETAILS
The latest in a storied history of sport center floorplans. Hanson Builders offers the Weston Sport. This thoughtful designed, open-concept home featuring 4 spacious bedrooms up, all with walk-in closets & a second floor laundry. The main floor boasts a gourmet kitchen which includes a huge island, custom cabinets, quartz counters, a beautiful backsplash, floating shelves and an apron sink. The lower level showcases a large family room and of course the sport center! This home just started and the completion date is estimated to be early, 2025. There may still be time to make changes to some of the selections!
INTERIOR
Bedrooms: 4
Fin ft² / Living Area: 3834 ft²
Below Ground Living: 1228ft²
Bathrooms: 4
Above Ground Living: 2606ft²
-
Basement Details: Daylight/Lookout Windows, Drain Tiled, Finished, Concrete, Sump Pump, Walkout,
Appliances Included:
-
- Refrigerator
- Washer
- Dryer
- Microwave
- Exhaust Fan
- Dishwasher
- Disposal
- Cooktop
- Wall Oven
- Air-To-Air Exchanger
- Gas Water Heater
EXTERIOR
Air Conditioning: Central Air
Garage Spaces: 3
Construction Materials: N/A
Foundation Size: 1532ft²
Unit Amenities:
-
Heating System:
-
- Forced Air
ROOMS
| Main | Size | ft² |
|---|---|---|
| Living Room | 15x13 | 225 ft² |
| Dining Room | 15x9 | 225 ft² |
| Kitchen | 18x12 | 324 ft² |
| Study | 10x10 | 100 ft² |
| Lower | Size | ft² |
|---|---|---|
| Family Room | 18x25 | 324 ft² |
| Athletic Court | 15x23 | 225 ft² |
| Game Room | 13x18 | 169 ft² |
| Upper | Size | ft² |
|---|---|---|
| Bedroom 1 | 15x17 | 225 ft² |
| Bedroom 2 | 12x11 | 144 ft² |
| Bedroom 3 | 11x12 | 121 ft² |
| Bedroom 4 | 14x13 | 196 ft² |
LOT
Acres: N/A
Lot Size Dim.: 65 x 142 x 65 x 137
Longitude: 44.8859
Latitude: -92.9573
Zoning: Residential-Single Family
FINANCIAL & TAXES
Tax year: 2024
Tax annual amount: $1,746
MISCELLANEOUS
Fuel System: N/A
Sewer System: City Sewer/Connected
Water System: City Water/Connected
ADITIONAL INFORMATION
MLS#: NST7590411
Listing Brokerage: Hanson Builders Inc

ID: 2930575
Published: May 10, 2024
Last Update: May 10, 2024
Views: 60


