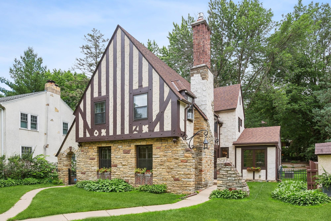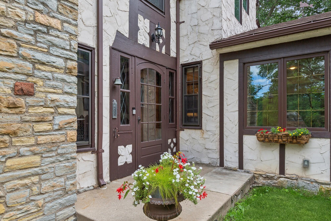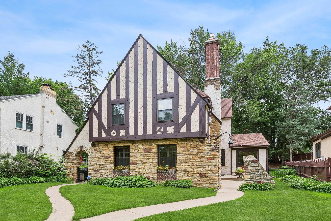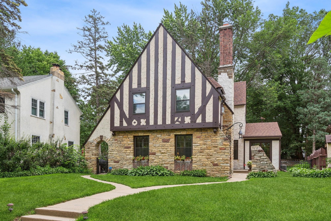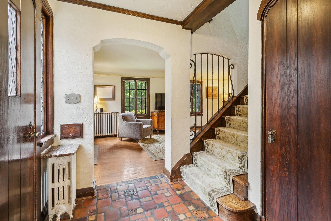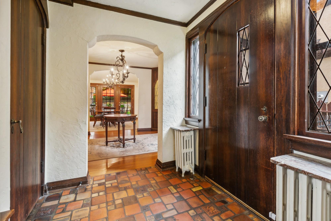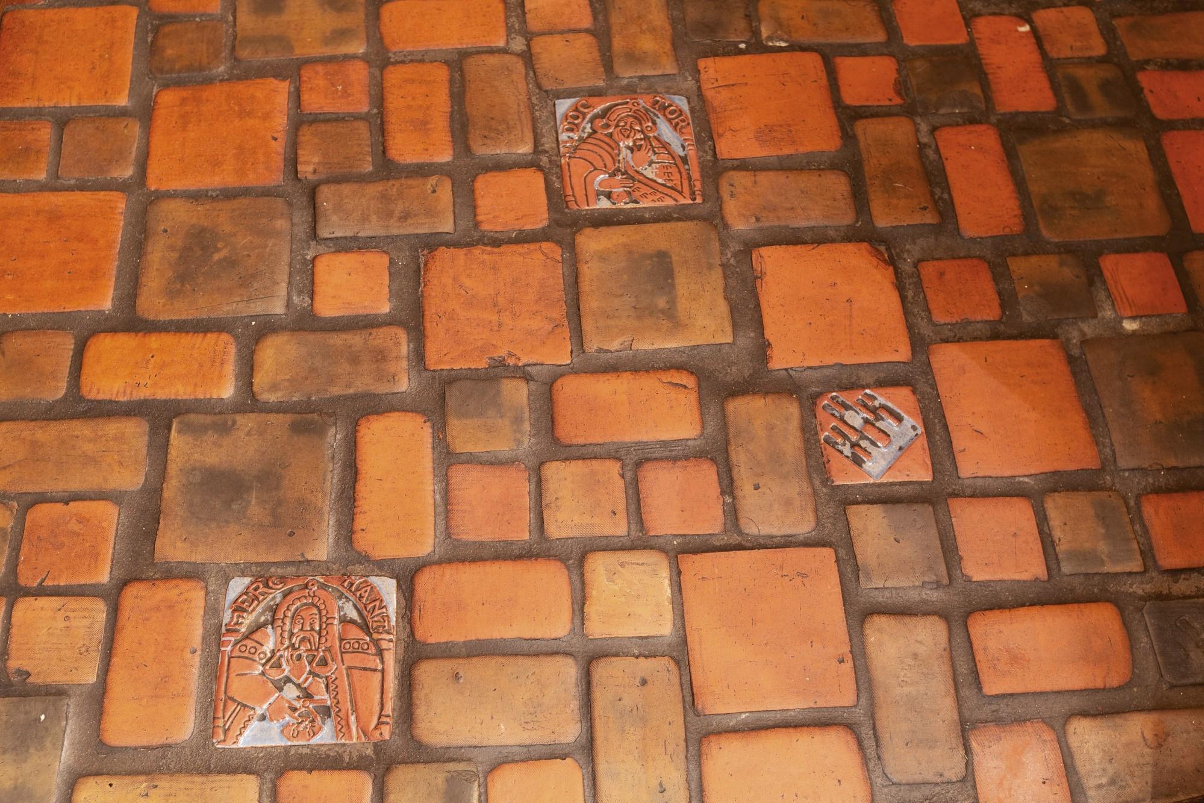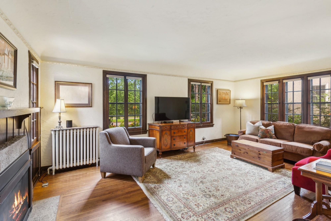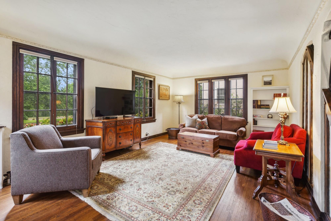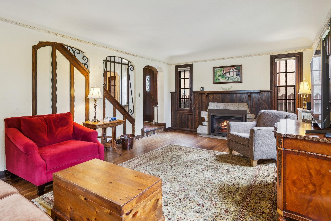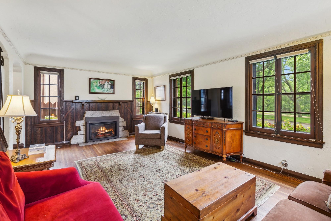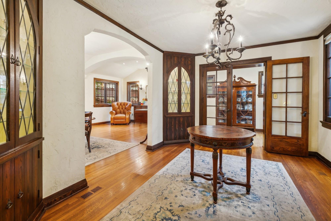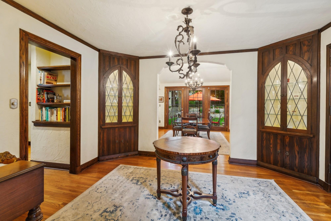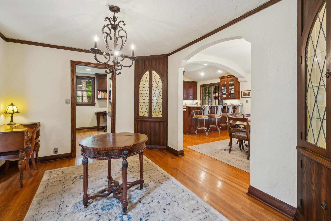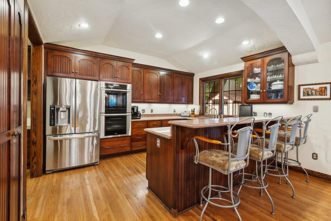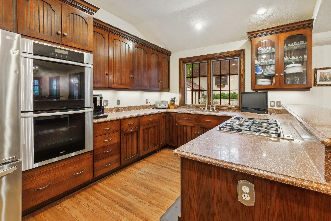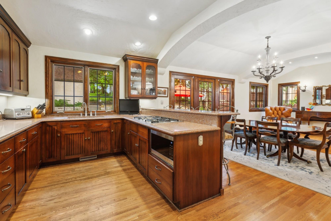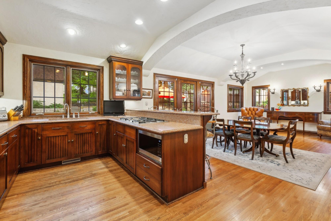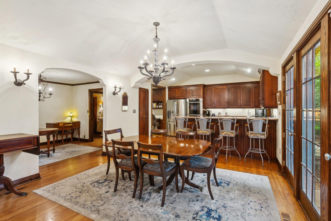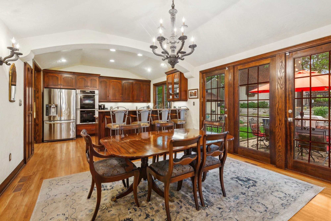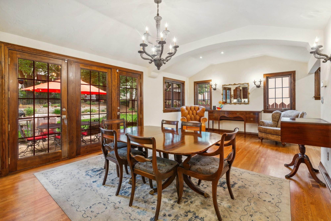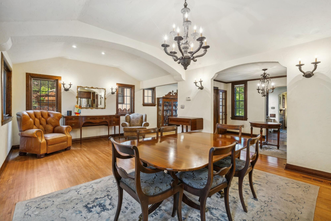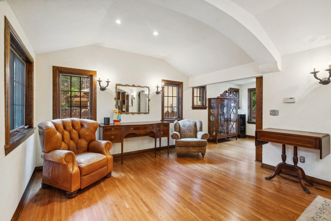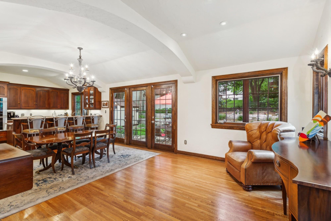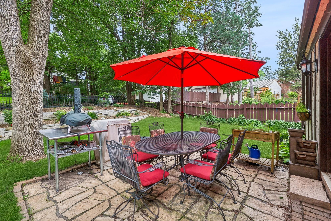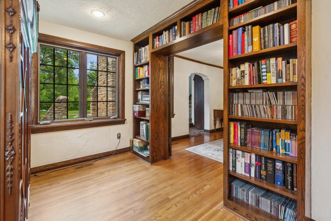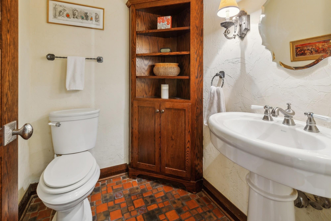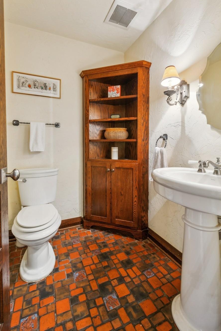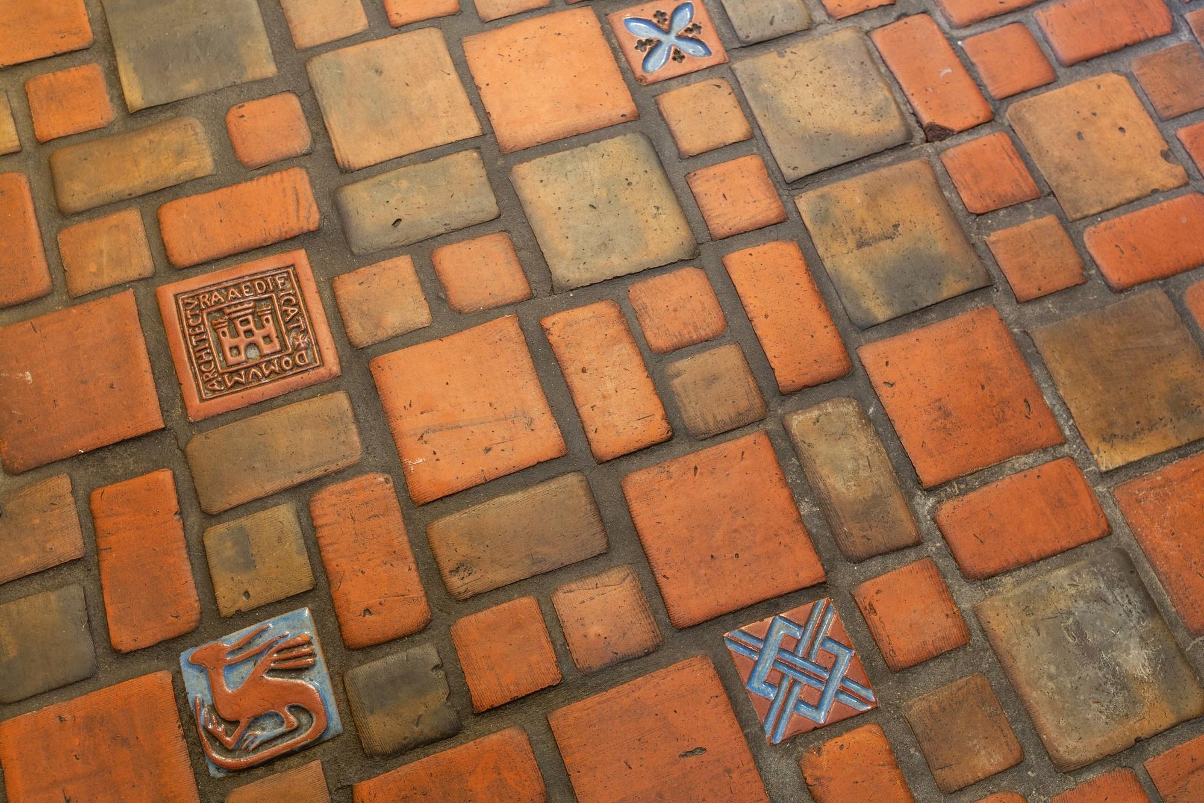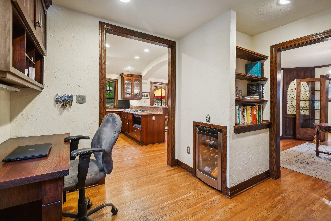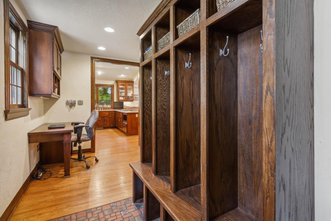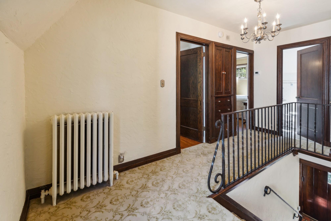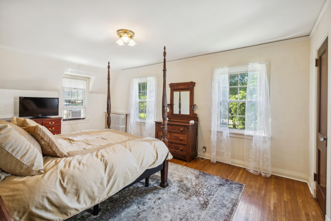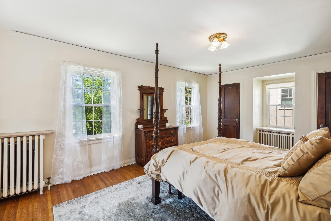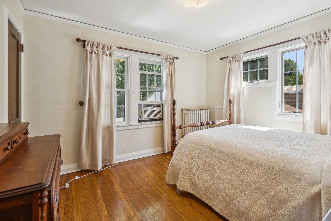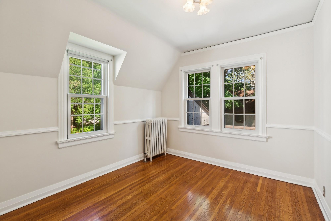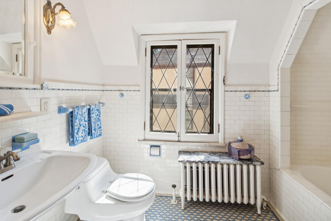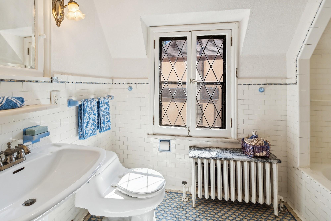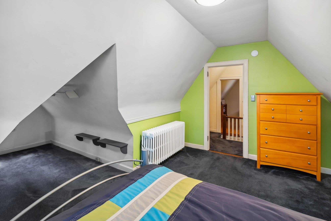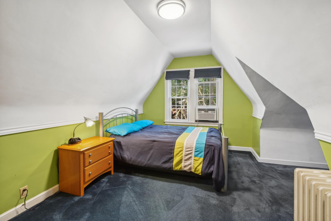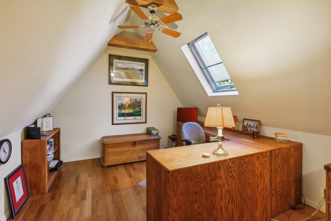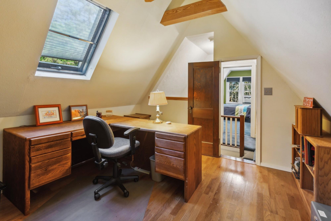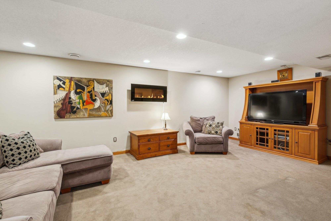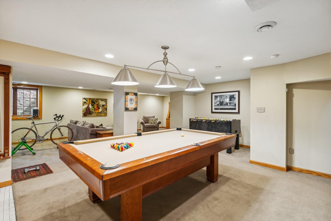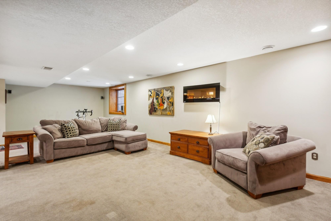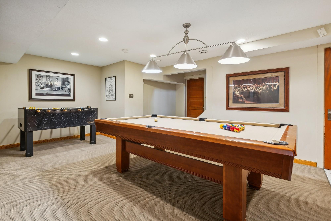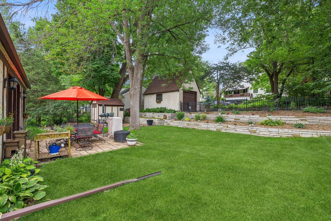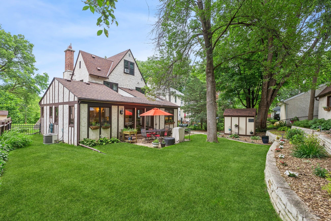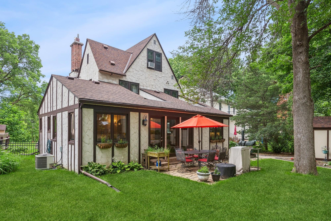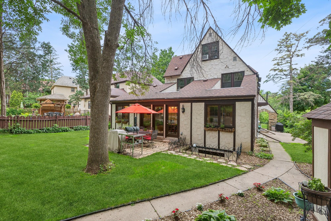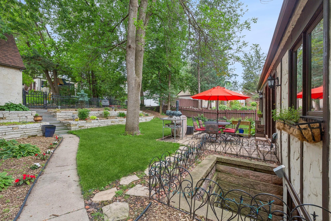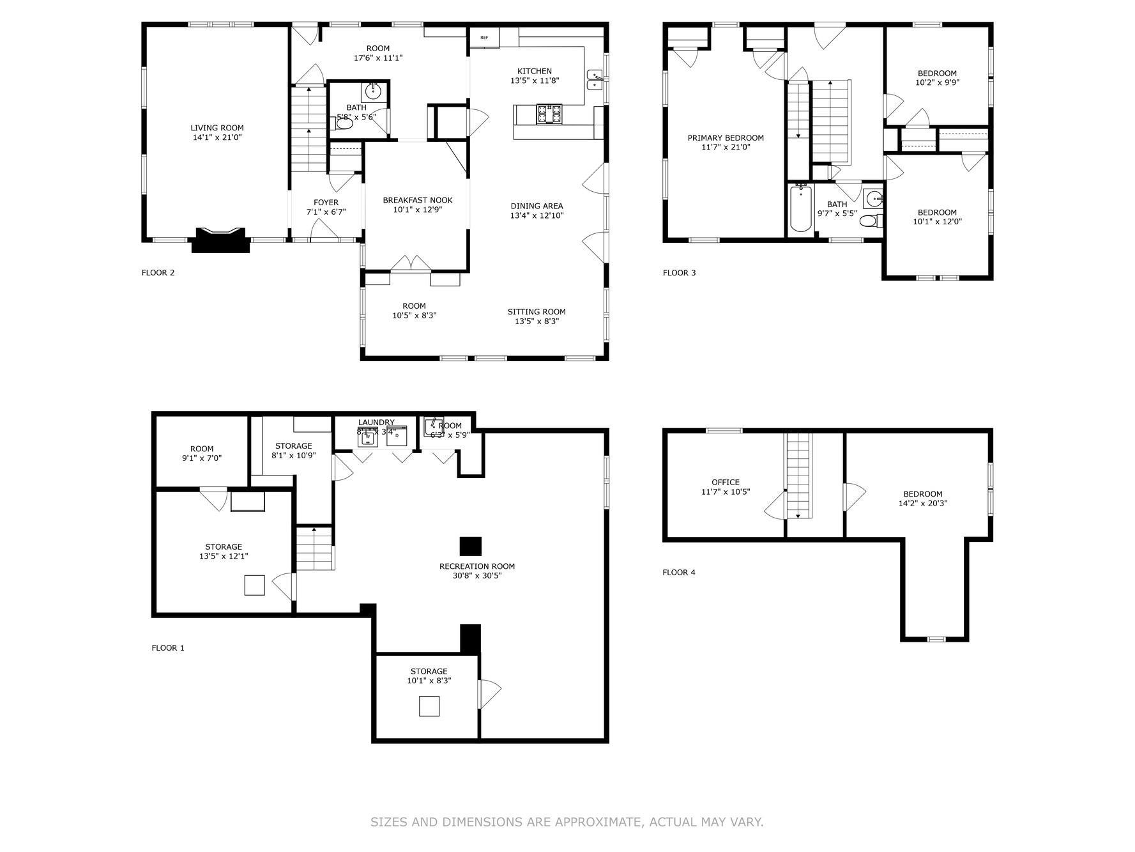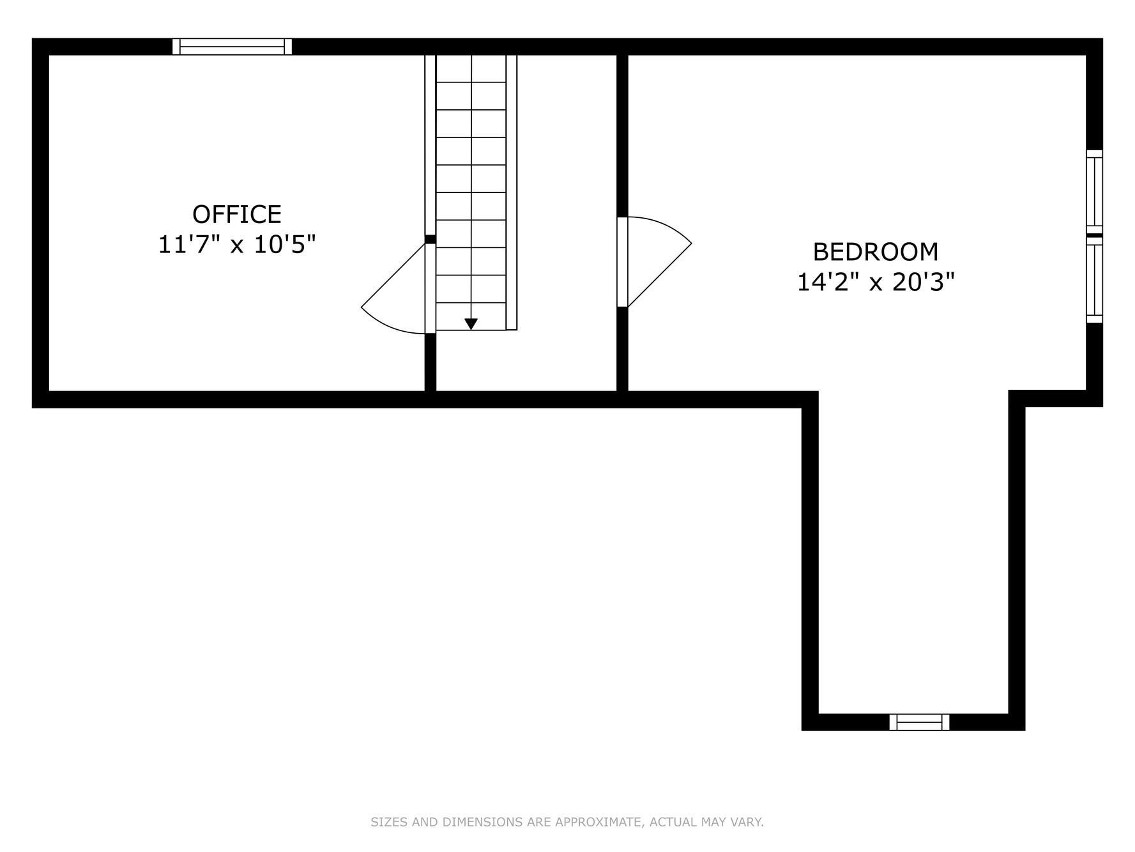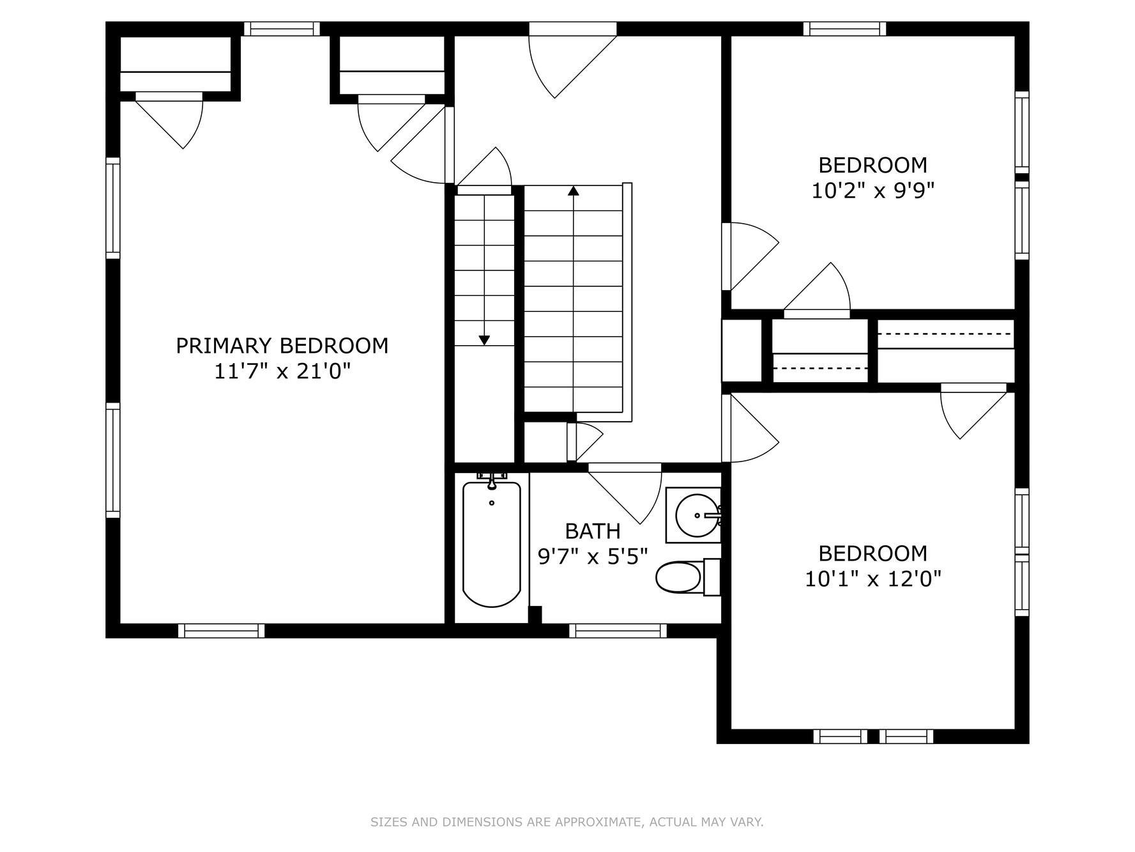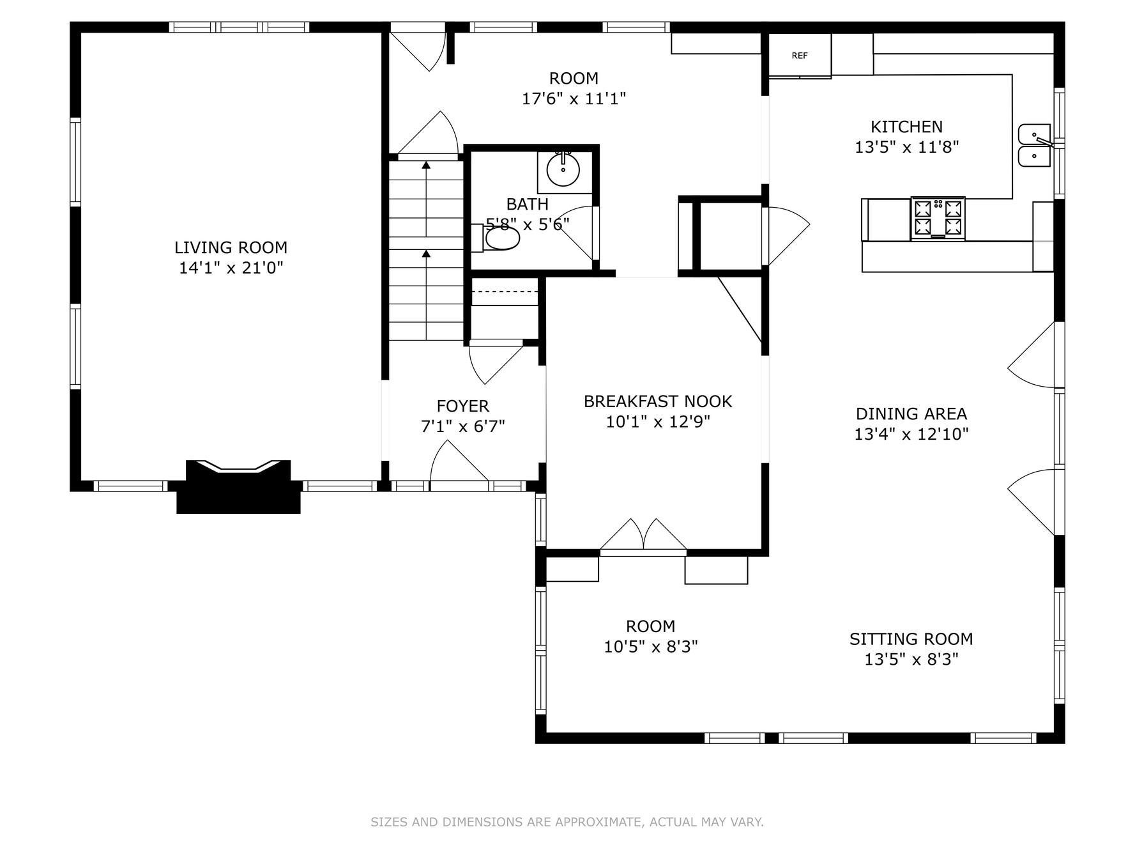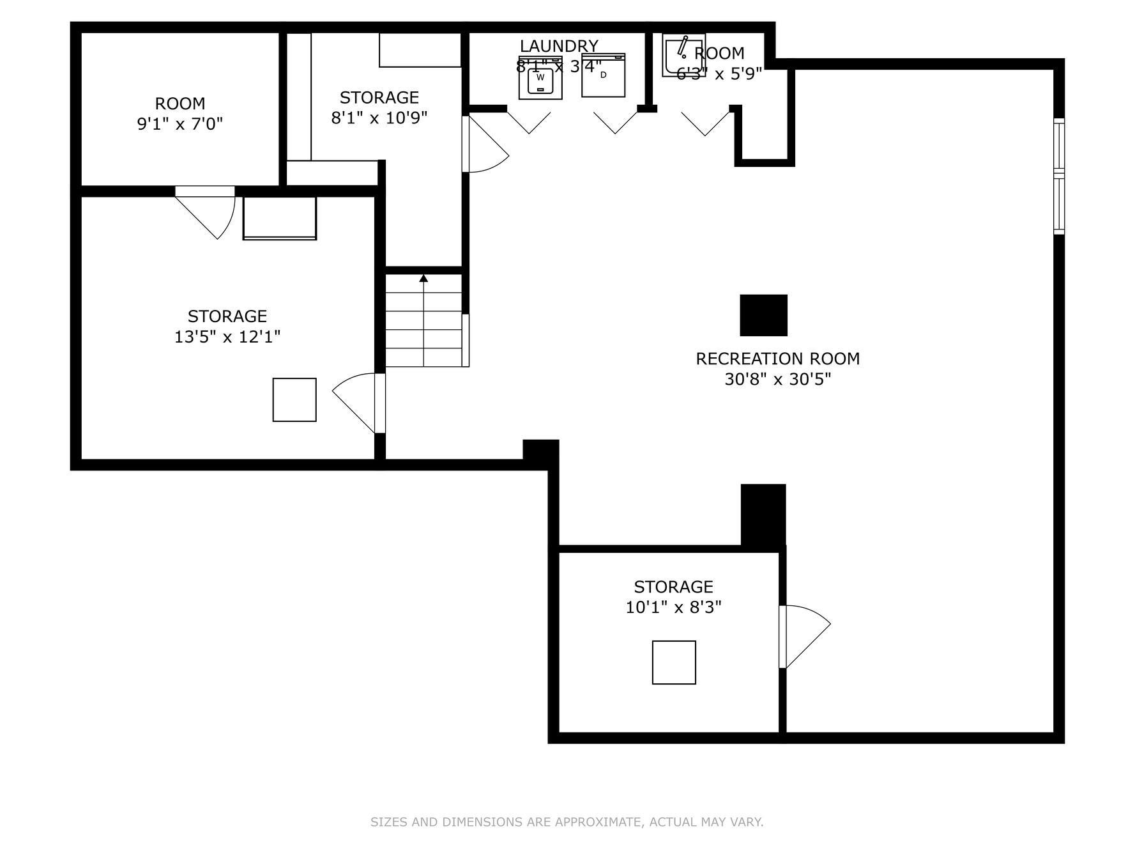429 TARRYMORE AVENUE
429 Tarrymore Avenue, Minneapolis, 55419, MN
-
Price: $799,900
-
Status type: For Sale
-
City: Minneapolis
-
Neighborhood: Page
Bedrooms: 4
Property Size :3986
-
Listing Agent: NST16650,NST43548
-
Property type : Single Family Residence
-
Zip code: 55419
-
Street: 429 Tarrymore Avenue
-
Street: 429 Tarrymore Avenue
Bathrooms: 2
Year: 1927
Listing Brokerage: Edina Realty, Inc.
FEATURES
- Refrigerator
- Washer
- Dryer
- Microwave
- Dishwasher
- Disposal
- Cooktop
- Wall Oven
- Gas Water Heater
- Double Oven
- Stainless Steel Appliances
DETAILS
Idyllic English Tudor set-back from Minnehaha Parkway adding privacy with gorgeous views. This stunning home has been lovingly cared for and updated by the current owners for over 30 years. Upon entry note the unique tile flooring crafted by tile makers at the Moravian Pottery which originally opened in 1912. Coved ceilings, custom ironwork, relief plaster moldings, corner built-ins are just a few of the items that set this home apart from the rest. The main level features a kitchen and great room addition, keeping with the original style of the home. The gourmet kitchen features Miele appliances, quartz counters and custom cabinetry. There is also a small library just adjacent to the family room, perfect to cozy up and read your favorite book. The finished lower level is an added bonus with 2nd family room, gaming area, laundry and storage. There are two upper levels with 4 bedrooms, an office and a bath. The home has a newer 200 amp service, New HVAC, newer roof & updated windows.
INTERIOR
Bedrooms: 4
Fin ft² / Living Area: 3986 ft²
Below Ground Living: 961ft²
Bathrooms: 2
Above Ground Living: 3025ft²
-
Basement Details: Block, Drain Tiled, Egress Window(s), Finished, Full, Sump Pump,
Appliances Included:
-
- Refrigerator
- Washer
- Dryer
- Microwave
- Dishwasher
- Disposal
- Cooktop
- Wall Oven
- Gas Water Heater
- Double Oven
- Stainless Steel Appliances
EXTERIOR
Air Conditioning: Central Air,Window Unit(s)
Garage Spaces: 1
Construction Materials: N/A
Foundation Size: 1350ft²
Unit Amenities:
-
- Patio
- Kitchen Window
- Natural Woodwork
- Hardwood Floors
- Ceiling Fan(s)
- Vaulted Ceiling(s)
- Local Area Network
- Washer/Dryer Hookup
- Security System
- Paneled Doors
- French Doors
- Tile Floors
Heating System:
-
- Forced Air
- Boiler
ROOMS
| Main | Size | ft² |
|---|---|---|
| Living Room | 21x13 | 441 ft² |
| Dining Room | 14x12 | 196 ft² |
| Kitchen | 14x12 | 196 ft² |
| Foyer | 13x10 | 169 ft² |
| Great Room | 14x11 | 196 ft² |
| Office | 8x8 | 64 ft² |
| Library | 11x8 | 121 ft² |
| Mud Room | 10x6 | 100 ft² |
| Upper | Size | ft² |
|---|---|---|
| Bedroom 1 | 21x12 | 441 ft² |
| Bedroom 2 | 12x10 | 144 ft² |
| Bedroom 3 | 10x10 | 100 ft² |
| Third | Size | ft² |
|---|---|---|
| Bedroom 4 | 20x14 | 400 ft² |
| Lower | Size | ft² |
|---|---|---|
| Family Room | 21x14 | 441 ft² |
| Game Room | 21x12 | 441 ft² |
LOT
Acres: N/A
Lot Size Dim.: 43x135
Longitude: 44.9098
Latitude: -93.2702
Zoning: Residential-Single Family
FINANCIAL & TAXES
Tax year: 2024
Tax annual amount: $9,355
MISCELLANEOUS
Fuel System: N/A
Sewer System: City Sewer/Connected
Water System: City Water/Connected
ADITIONAL INFORMATION
MLS#: NST7607059
Listing Brokerage: Edina Realty, Inc.

ID: 3104337
Published: June 28, 2024
Last Update: June 28, 2024
Views: 40


