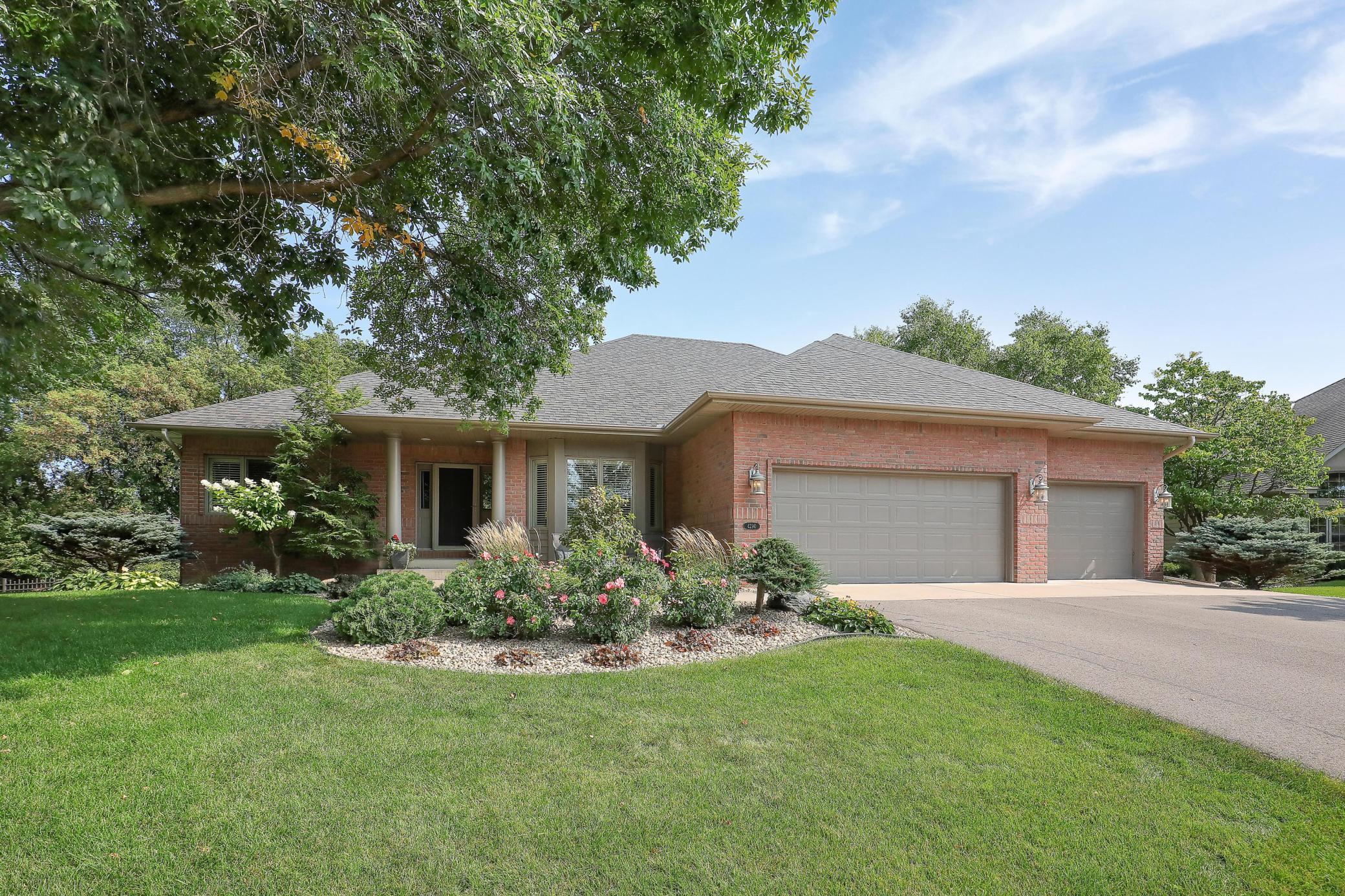4290 FOUNTAIN LANE
4290 Fountain Lane, Plymouth, 55446, MN
-
Price: $750,000
-
Status type: For Sale
-
City: Plymouth
-
Neighborhood: Holly Creek
Bedrooms: 3
Property Size :3872
-
Listing Agent: NST26596,NST67533
-
Property type : Single Family Residence
-
Zip code: 55446
-
Street: 4290 Fountain Lane
-
Street: 4290 Fountain Lane
Bathrooms: 3
Year: 1994
Listing Brokerage: Hanson Builders Inc
FEATURES
- Refrigerator
- Washer
- Dryer
- Microwave
- Exhaust Fan
- Dishwasher
- Water Softener Owned
- Disposal
- Cooktop
- Double Oven
DETAILS
Incredible opportunity in coveted Holly Creek. Situated on a private, 1/3 acre cul-de-sac lot, this Parade of Homes “Reggie” award-winner has it all. Offering wonderfully open yet dedicated spaces, this is main level living at its finest. Quality craftsmanship and attention to detail throughout, the main floor features include: a large gourmet kitchen with quartz counters and newer stainless appliances, re-finished hardwood floors, crown molding, solid six panel solid doors, a formal dining room, two living rooms, a well-appointed half bath, and an updated Owner’s suite. The walkout lower level features include: a spacious gathering room, built-ins and a stunning gas fireplace with a natural stone surround, a games room and bar area, two generous bedrooms, a full bath, and an exercise room. Outside features include: a large deck, a flat and usable back yard, perennial gardens, and an irrigation system. Newer furnace, A/C and water heater. Conveniently located in the heart of Plymouth (Wayzata Schools). Pride in ownerships shines, take a look before it’s too late!
INTERIOR
Bedrooms: 3
Fin ft² / Living Area: 3872 ft²
Below Ground Living: 1766ft²
Bathrooms: 3
Above Ground Living: 2106ft²
-
Basement Details: Block, Daylight/Lookout Windows, Drain Tiled, Egress Window(s), Finished, Full, Sump Pump, Walkout,
Appliances Included:
-
- Refrigerator
- Washer
- Dryer
- Microwave
- Exhaust Fan
- Dishwasher
- Water Softener Owned
- Disposal
- Cooktop
- Double Oven
EXTERIOR
Air Conditioning: Central Air
Garage Spaces: 3
Construction Materials: N/A
Foundation Size: 2106ft²
Unit Amenities:
-
- Kitchen Window
- Deck
- Natural Woodwork
- Hardwood Floors
- Ceiling Fan(s)
- Walk-In Closet
- Security System
- In-Ground Sprinkler
- Exercise Room
- Paneled Doors
- Kitchen Center Island
- Wet Bar
- Tile Floors
- Main Floor Primary Bedroom
- Primary Bedroom Walk-In Closet
Heating System:
-
- Forced Air
ROOMS
| Main | Size | ft² |
|---|---|---|
| Living Room | 16 x 19 | 256 ft² |
| Dining Room | 15 x 13 | 225 ft² |
| Family Room | 17 x 18 | 289 ft² |
| Kitchen | 10 x 18 | 100 ft² |
| Bedroom 1 | 13 x 16 | 169 ft² |
| Den | 11 x 12 | 121 ft² |
| Laundry | 7 x 10 | 49 ft² |
| Deck | 16 x 13 | 256 ft² |
| Informal Dining Room | 10 x 8 | 100 ft² |
| Lower | Size | ft² |
|---|---|---|
| Bedroom 2 | 13 x 13 | 169 ft² |
| Bedroom 3 | 13 x 14 | 169 ft² |
| Game Room | 16 x 13 | 256 ft² |
| Amusement Room | 22 x 28 | 484 ft² |
| Exercise Room | 15 x 11 | 225 ft² |
| Bar/Wet Bar Room | 9 x 7 | 81 ft² |
LOT
Acres: N/A
Lot Size Dim.: 100X150X100X150
Longitude: 45.0332
Latitude: -93.4941
Zoning: Residential-Single Family
FINANCIAL & TAXES
Tax year: 2024
Tax annual amount: $8,098
MISCELLANEOUS
Fuel System: N/A
Sewer System: City Sewer/Connected
Water System: City Water/Connected
ADITIONAL INFORMATION
MLS#: NST7644203
Listing Brokerage: Hanson Builders Inc

ID: 3398425
Published: September 13, 2024
Last Update: September 13, 2024
Views: 13






