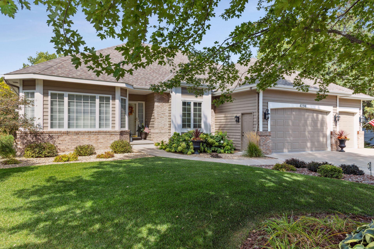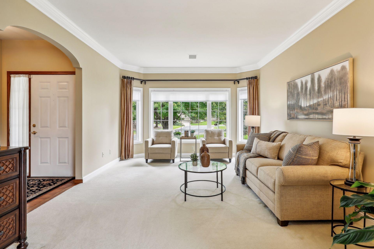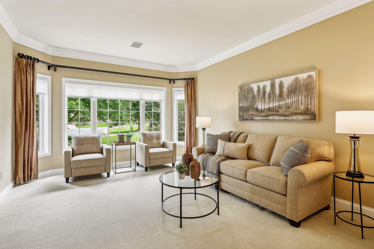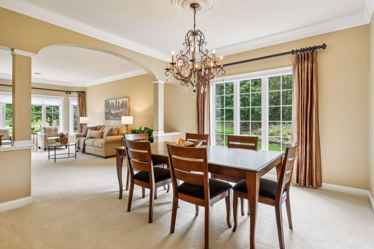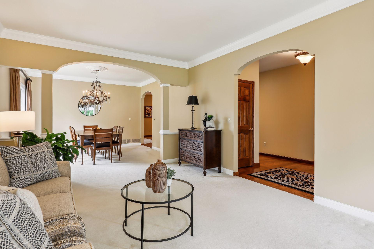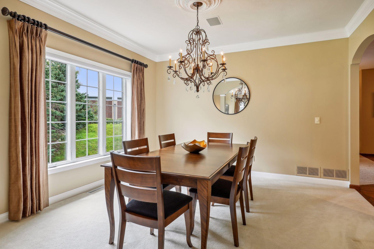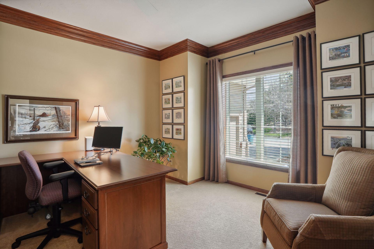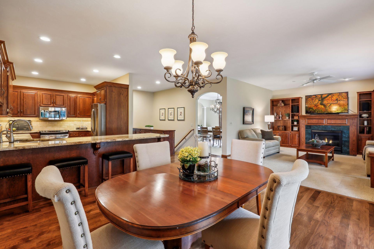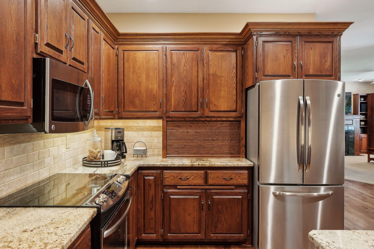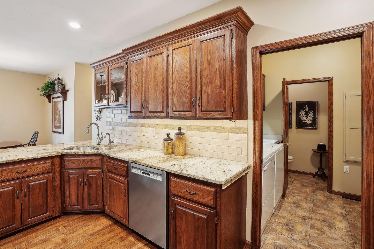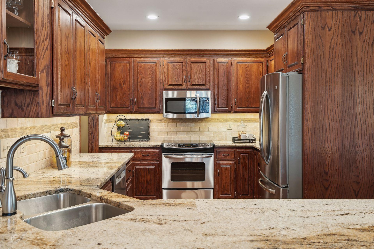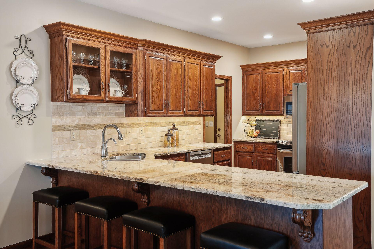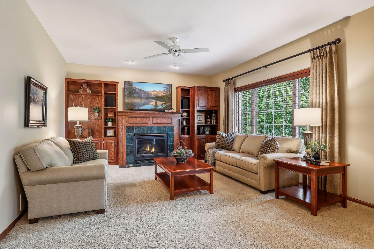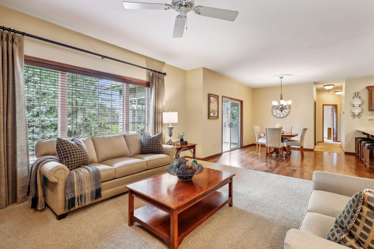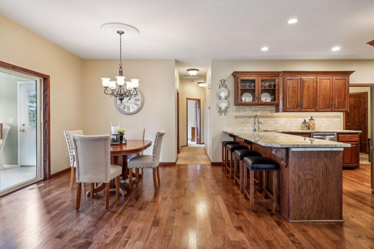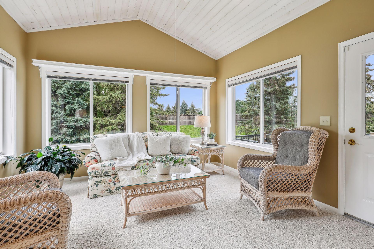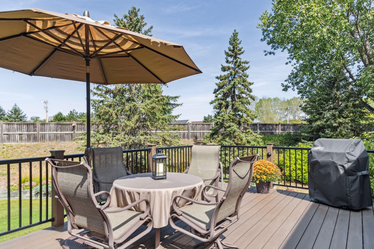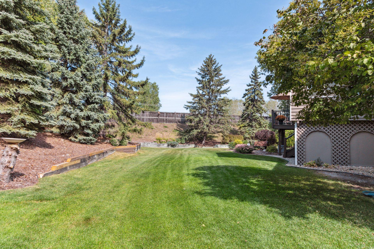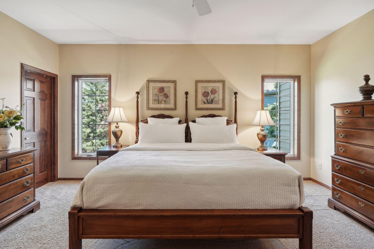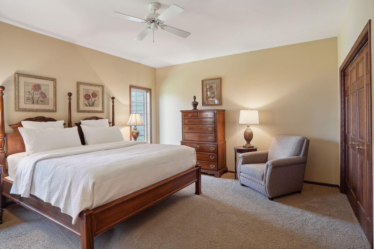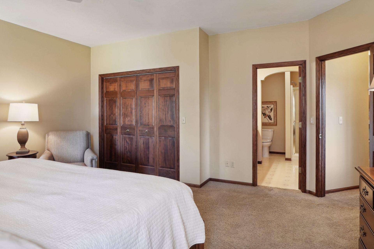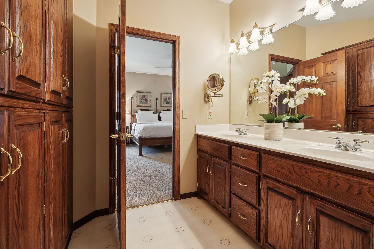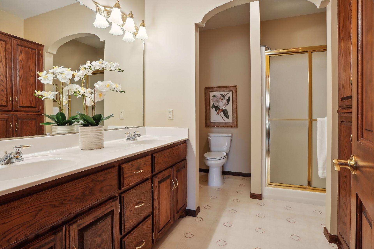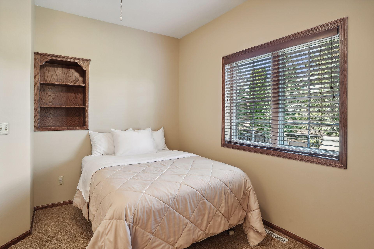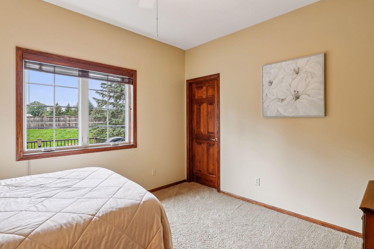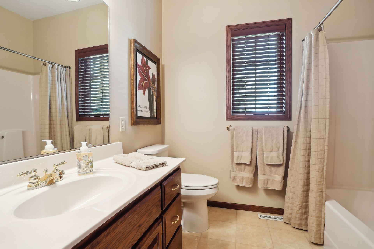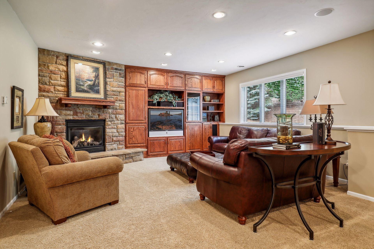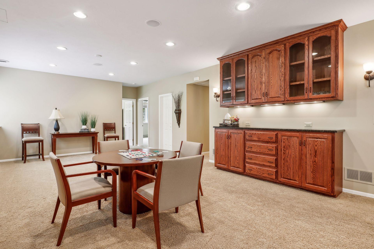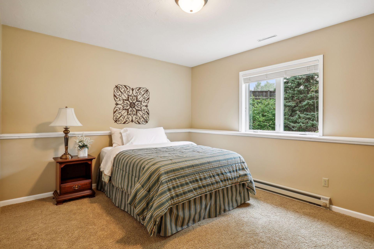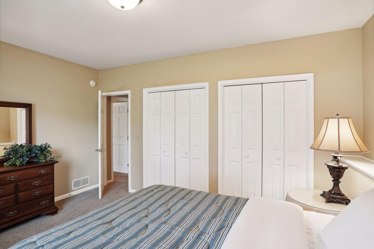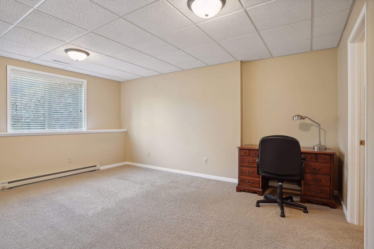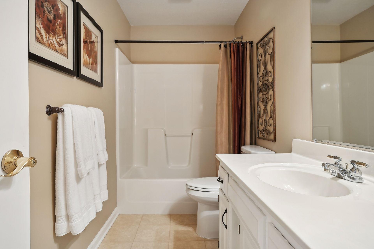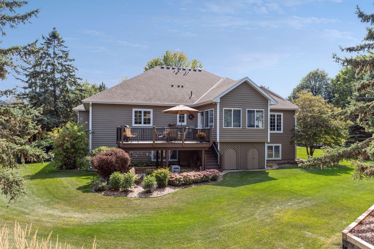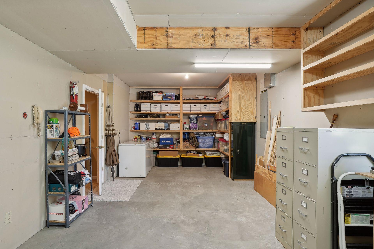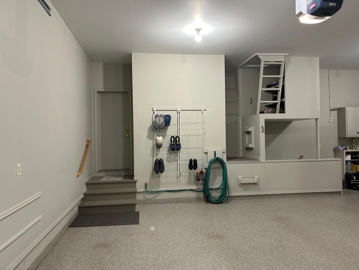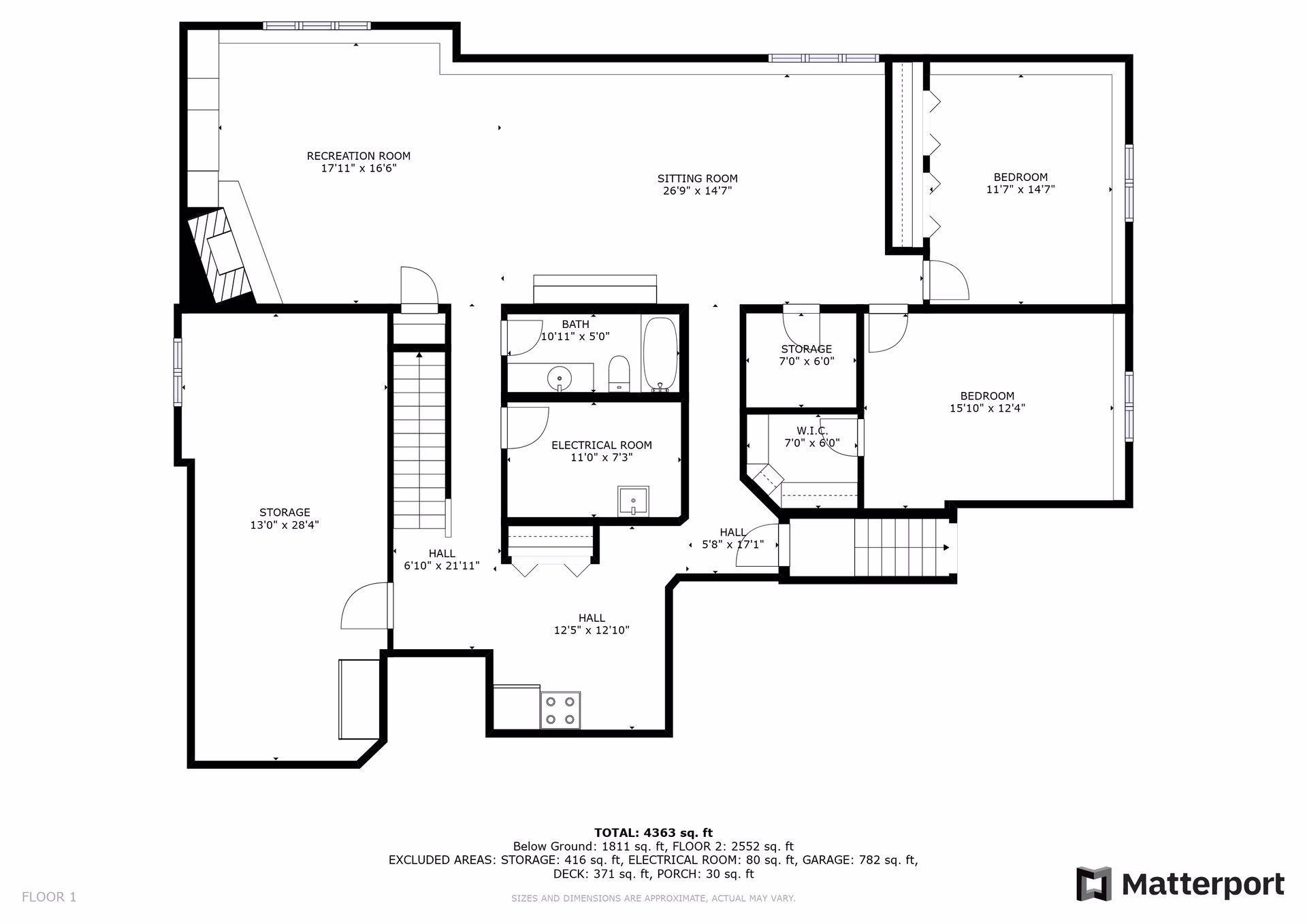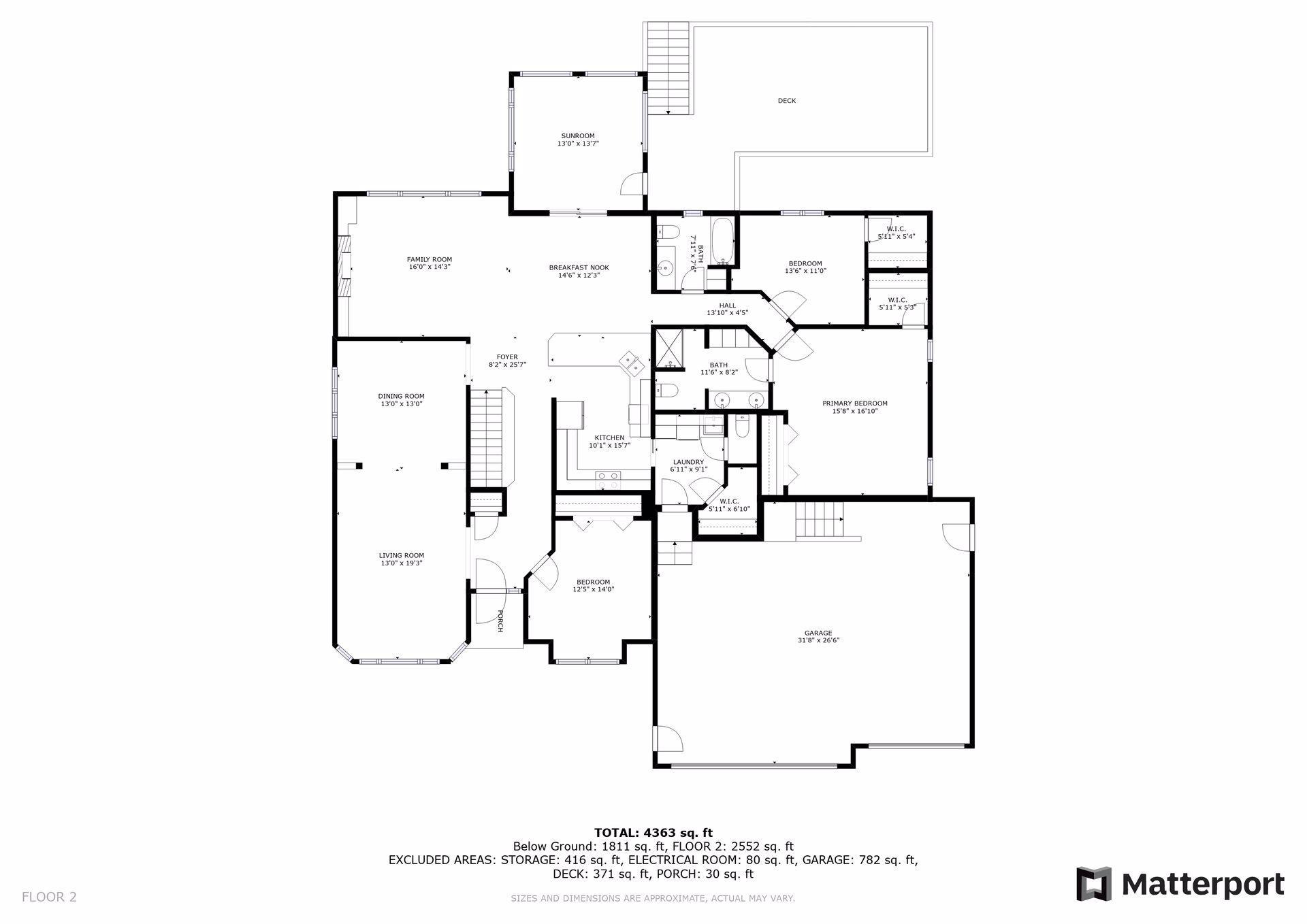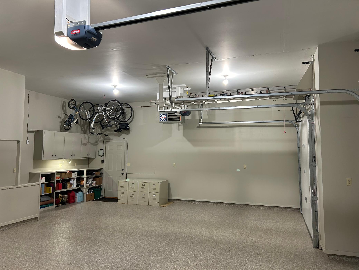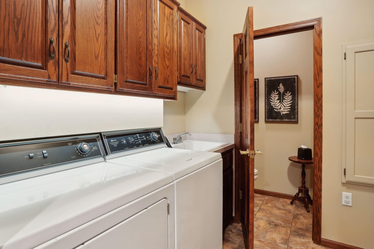4294 WEXFORD WAY
4294 Wexford Way, Eagan, 55122, MN
-
Price: $775,000
-
Status type: For Sale
-
City: Eagan
-
Neighborhood: Wexford 2nd Add
Bedrooms: 5
Property Size :4363
-
Listing Agent: NST16488,NST48197
-
Property type : Single Family Residence
-
Zip code: 55122
-
Street: 4294 Wexford Way
-
Street: 4294 Wexford Way
Bathrooms: 4
Year: 1995
Listing Brokerage: Edina Realty, Inc.
FEATURES
- Range
- Refrigerator
- Washer
- Dryer
- Microwave
- Dishwasher
- Water Softener Owned
- Disposal
- Humidifier
- Gas Water Heater
- Stainless Steel Appliances
DETAILS
Welcome to this exquisite executive one story, impeccably designed with upgraded finishes throughout. Boasting 5 bedrooms and 4 baths, and 4363 finished square feet, this luxurious residence offers a spacious and comfortable living environment for even the most discerning buyer. 3 of the bedrooms are located on the main level, one of the bedroom is currently used as an office. This home offers multiple spaces to relax and unwind. Pull into your oversized 3-car insulated & heated garage, finished with an epoxy floor, floor drain, & staircase for additional entrance to lower level. Don't miss the upper storage. Nestled on a peaceful culdesac, this home provides a private retreat while still being conveniently located near amenities such as shopping, restaurants & Eagan's many parks. With its stunning curb appeal and thoughtfully designed interior, this home is the epitome of modern elegance and easy living. Visit today to experience luxury living at its finest in a beautiful setting.
INTERIOR
Bedrooms: 5
Fin ft² / Living Area: 4363 ft²
Below Ground Living: 1811ft²
Bathrooms: 4
Above Ground Living: 2552ft²
-
Basement Details: Block, Daylight/Lookout Windows, Drain Tiled, Finished, Partially Finished, Sump Pump,
Appliances Included:
-
- Range
- Refrigerator
- Washer
- Dryer
- Microwave
- Dishwasher
- Water Softener Owned
- Disposal
- Humidifier
- Gas Water Heater
- Stainless Steel Appliances
EXTERIOR
Air Conditioning: Central Air
Garage Spaces: 3
Construction Materials: N/A
Foundation Size: 2257ft²
Unit Amenities:
-
- Hardwood Floors
- Sun Room
- Ceiling Fan(s)
- In-Ground Sprinkler
- Main Floor Primary Bedroom
- Primary Bedroom Walk-In Closet
Heating System:
-
- Forced Air
ROOMS
| Main | Size | ft² |
|---|---|---|
| Living Room | 19x13 | 361 ft² |
| Dining Room | 13x13 | 169 ft² |
| Kitchen | 17x10 | 289 ft² |
| Informal Dining Room | 15x11 | 225 ft² |
| Family Room | 17x14 | 289 ft² |
| Bedroom 1 | 17x15 | 289 ft² |
| Primary Bathroom | 11x08 | 121 ft² |
| Bedroom 2 | 14x12 | 196 ft² |
| Bedroom 3 | 13x11 | 169 ft² |
| Bathroom | 08x07 | 64 ft² |
| Laundry | 09x07 | 81 ft² |
| Bathroom | 05x03 | 25 ft² |
| Sun Room | 14x14 | 196 ft² |
| Deck | 19x12 | 361 ft² |
| Deck | 08x06 | 64 ft² |
| Lower | Size | ft² |
|---|---|---|
| Bedroom 4 | 16x12 | 256 ft² |
| Bedroom 5 | 15x12 | 225 ft² |
| Recreation Room | 18x16 | 324 ft² |
| Amusement Room | 27x15 | 729 ft² |
| Bathroom | 11x05 | 121 ft² |
| Workshop | 28x13 | 784 ft² |
| Utility Room | 11x07 | 121 ft² |
| Flex Room | 13x12 | 169 ft² |
LOT
Acres: N/A
Lot Size Dim.: 54x142x143x101x157
Longitude: 44.8041
Latitude: -93.1821
Zoning: Residential-Single Family
FINANCIAL & TAXES
Tax year: 2024
Tax annual amount: $7,286
MISCELLANEOUS
Fuel System: N/A
Sewer System: City Sewer/Connected
Water System: City Water/Connected
ADITIONAL INFORMATION
MLS#: NST7643002
Listing Brokerage: Edina Realty, Inc.

ID: 3367751
Published: September 05, 2024
Last Update: September 05, 2024
Views: 39


