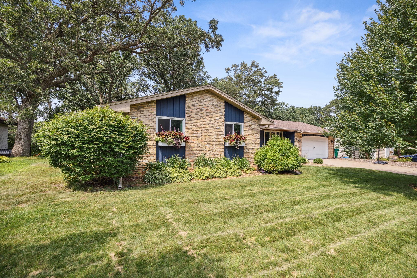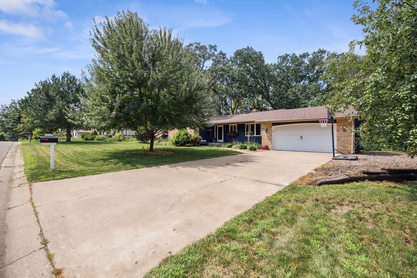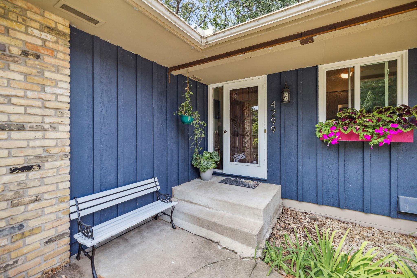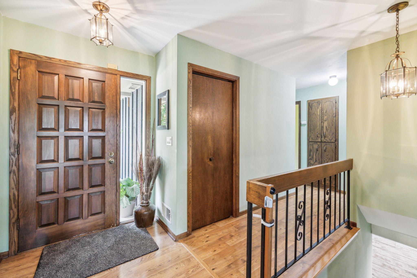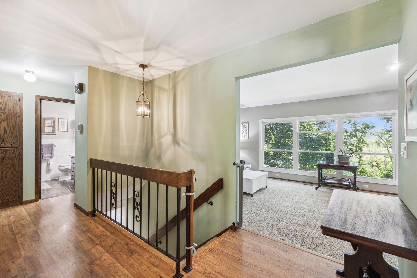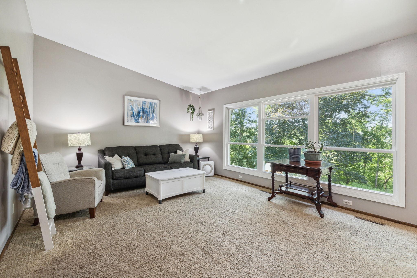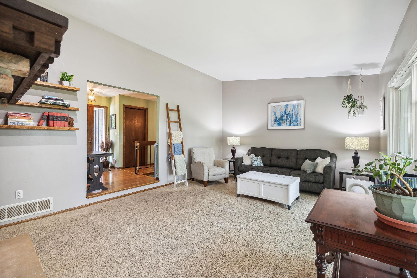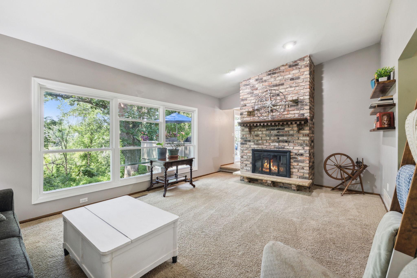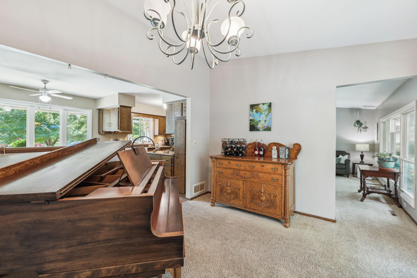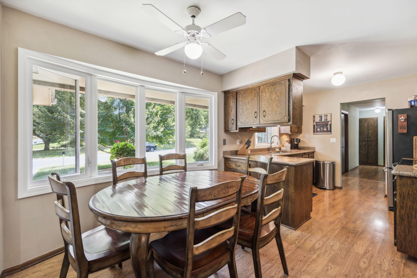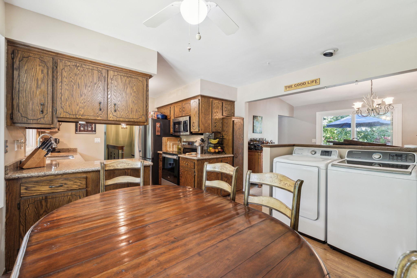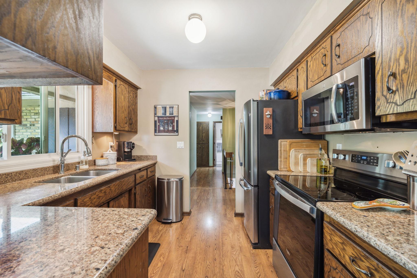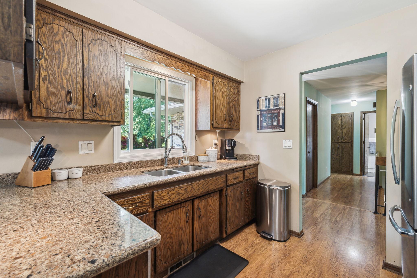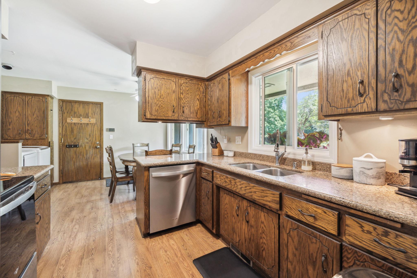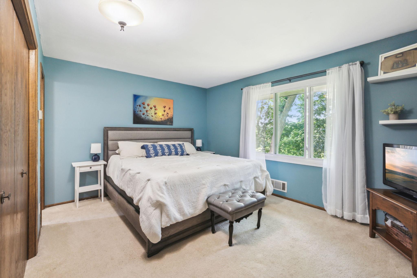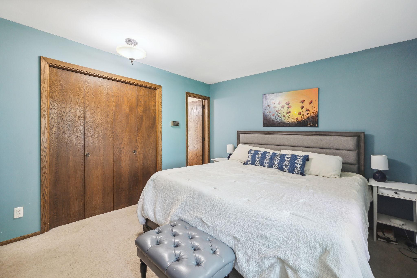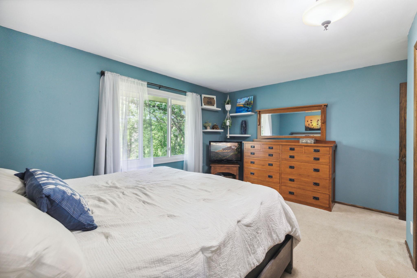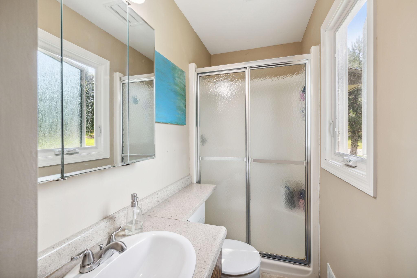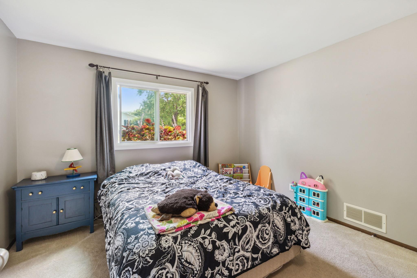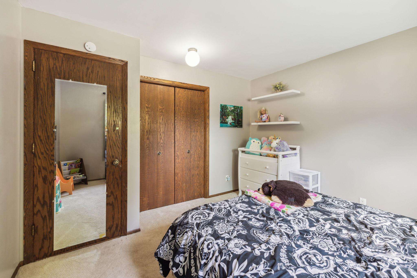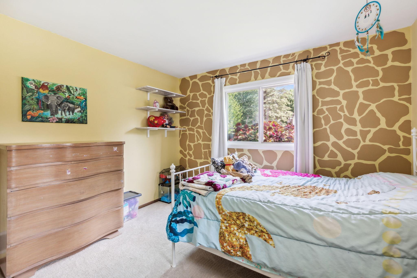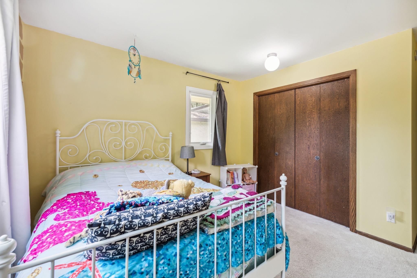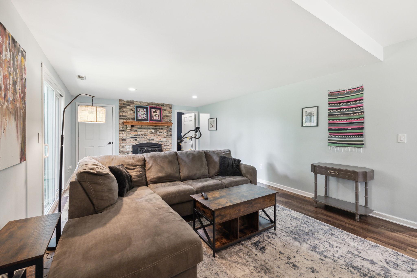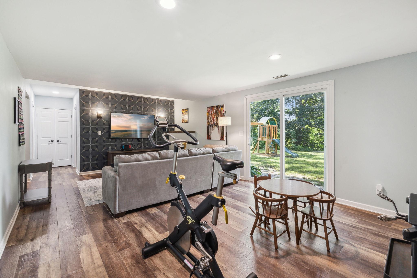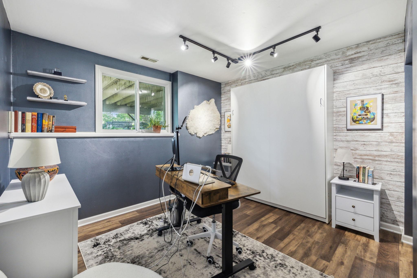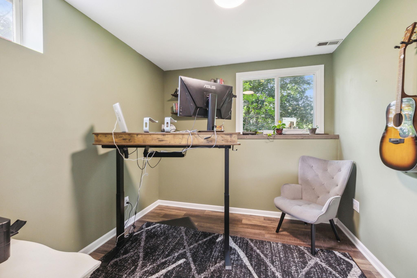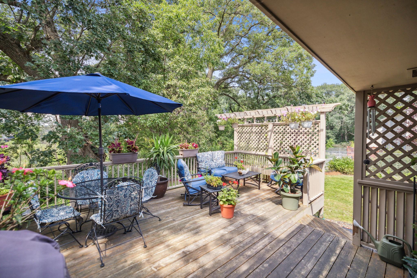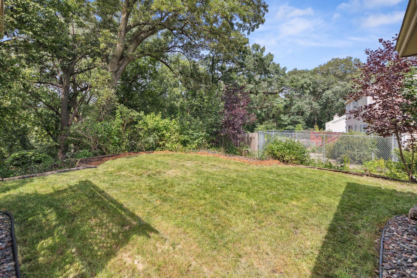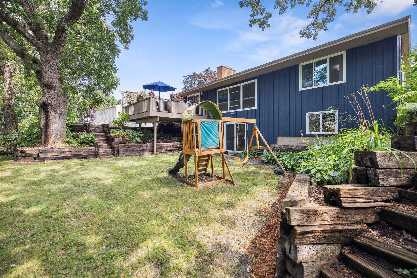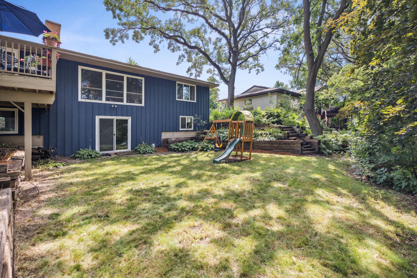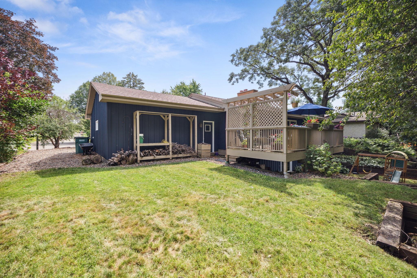4299 VIRGINIA AVENUE
4299 Virginia Avenue, Shoreview, 55126, MN
-
Price: $485,000
-
Status type: For Sale
-
City: Shoreview
-
Neighborhood: Blaine Oaks 3rd Add
Bedrooms: 4
Property Size :2140
-
Listing Agent: NST16762,NST40239
-
Property type : Single Family Residence
-
Zip code: 55126
-
Street: 4299 Virginia Avenue
-
Street: 4299 Virginia Avenue
Bathrooms: 2
Year: 1975
Listing Brokerage: Keller Williams Premier Realty
FEATURES
- Range
- Refrigerator
- Washer
- Dryer
- Microwave
- Dishwasher
- Water Softener Owned
DETAILS
Unique opportunity for one-level living in the highly sought-after Snail Lake neighborhood, within walking distance to parks, shopping, and Snail Lake beach. This home sits on an exceptional lot overlooking Snail Lake Regional Park, offering direct trail access and unobstructed wetland views. The west-facing backyard and deck provide stunning sunsets over Snail Lake. The main level features three bedrooms, a full bath, and a ¾ ensuite bath in the master. The completely redone lower level includes a new family room, dedicated office space, and a fourth bedroom currently used as a second office—ideal for remote-working families. The walk-out lower level leads to a secluded backyard with unique tiered landscaping. A floor-to-ceiling brick fireplace adds to the home's character. Brand new windows, appliances, and ample storage. This beautifully maintained home offers opportunities for the new owner to make it their own. BONUS: Property has a $315,000 assumable mortgage at 2.75%.
INTERIOR
Bedrooms: 4
Fin ft² / Living Area: 2140 ft²
Below Ground Living: 700ft²
Bathrooms: 2
Above Ground Living: 1440ft²
-
Basement Details: Block, Egress Window(s), Finished, Full, Partially Finished, Walkout,
Appliances Included:
-
- Range
- Refrigerator
- Washer
- Dryer
- Microwave
- Dishwasher
- Water Softener Owned
EXTERIOR
Air Conditioning: Central Air
Garage Spaces: 2
Construction Materials: N/A
Foundation Size: 1440ft²
Unit Amenities:
-
- Kitchen Window
- Deck
- Tile Floors
- Main Floor Primary Bedroom
Heating System:
-
- Forced Air
ROOMS
| Main | Size | ft² |
|---|---|---|
| Living Room | 20 x 13 | 400 ft² |
| Dining Room | 12 x 11 | 144 ft² |
| Kitchen | 9 x 9 | 81 ft² |
| Informal Dining Room | 12 x 9 | 144 ft² |
| Bedroom 1 | 14 x 11 | 196 ft² |
| Bedroom 2 | 12 x 11 | 144 ft² |
| Bedroom 3 | 11 x 11 | 121 ft² |
| Foyer | 9 x 5 | 81 ft² |
| Deck | 18 x 16 | 324 ft² |
| Lower | Size | ft² |
|---|---|---|
| Family Room | 13 x 22 | 169 ft² |
| Bedroom 4 | 13 x 11 | 169 ft² |
| Office | 9 x 9 | 81 ft² |
LOT
Acres: N/A
Lot Size Dim.: 94 x 171
Longitude: 45.0713
Latitude: -93.1163
Zoning: Residential-Single Family
FINANCIAL & TAXES
Tax year: 2024
Tax annual amount: $4,124
MISCELLANEOUS
Fuel System: N/A
Sewer System: City Sewer/Connected
Water System: City Water/Connected
ADITIONAL INFORMATION
MLS#: NST7647400
Listing Brokerage: Keller Williams Premier Realty

ID: 3388468
Published: September 10, 2024
Last Update: September 10, 2024
Views: 44


