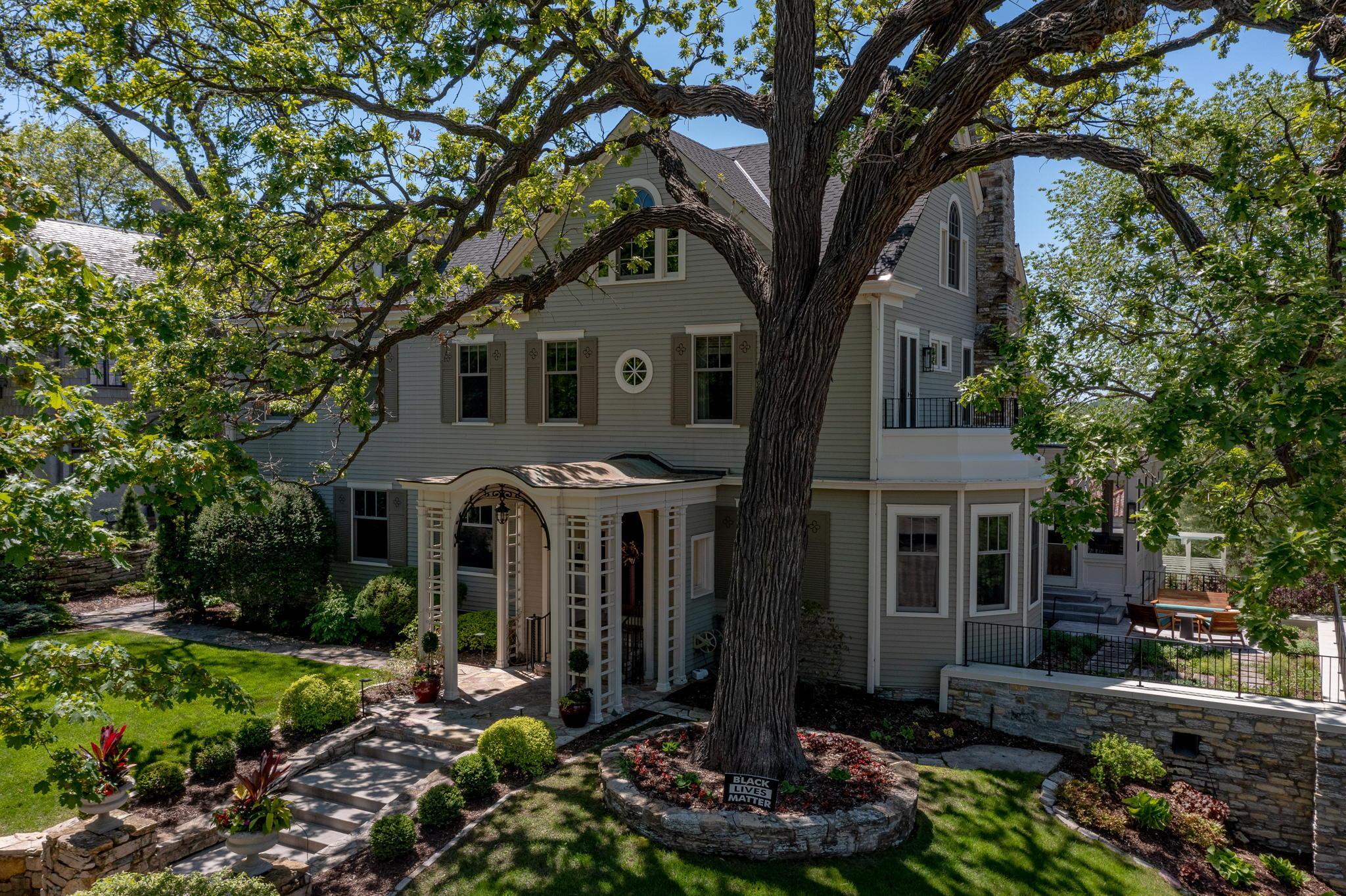4300 FREMONT AVENUE
4300 Fremont Avenue, Minneapolis, 55409, MN
-
Price: $3,500,000
-
Status type: For Sale
-
City: Minneapolis
-
Neighborhood: East Harriet
Bedrooms: 6
Property Size :6797
-
Listing Agent: NST16638,NST67229
-
Property type : Single Family Residence
-
Zip code: 55409
-
Street: 4300 Fremont Avenue
-
Street: 4300 Fremont Avenue
Bathrooms: 6
Year: 1905
Listing Brokerage: Coldwell Banker Burnet
FEATURES
- Range
- Refrigerator
- Washer
- Dryer
- Microwave
- Exhaust Fan
- Dishwasher
- Disposal
- Gas Water Heater
DETAILS
Welcome to 4300 Fremont, a Minneapolis treasured masterpiece! This home was the ASID showcase home in 2008 and transformed again in 2017 with the addition of several amazing outdoor living and recreational spaces. No energy was spared in recreating this truly sensational property. New interior/exterior paint, new exercise and playroom, extensively designed chef's kitchen, new interior and exterior light fixtures, new steel fencing, non chlorinated outdoor pool with every inch re-designed, all new landscaping and renovated backyard, new backyard kitchen, pergola and fireplace. This home is beyond sensational in its warmth and uber design forward style. Not another home like it, please do not miss this Mpls. treasure.
INTERIOR
Bedrooms: 6
Fin ft² / Living Area: 6797 ft²
Below Ground Living: 1841ft²
Bathrooms: 6
Above Ground Living: 4956ft²
-
Basement Details: Walkout, Full, Finished, Daylight/Lookout Windows, Egress Window(s),
Appliances Included:
-
- Range
- Refrigerator
- Washer
- Dryer
- Microwave
- Exhaust Fan
- Dishwasher
- Disposal
- Gas Water Heater
EXTERIOR
Air Conditioning: Central Air
Garage Spaces: 2
Construction Materials: N/A
Foundation Size: 2066ft²
Unit Amenities:
-
- Patio
- Kitchen Window
- Deck
- Porch
- Natural Woodwork
- Hardwood Floors
- Balcony
- Ceiling Fan(s)
- Walk-In Closet
- Washer/Dryer Hookup
- Security System
- In-Ground Sprinkler
- Exercise Room
- Skylight
- Kitchen Center Island
- Master Bedroom Walk-In Closet
- Outdoor Kitchen
- Tile Floors
Heating System:
-
- Forced Air
ROOMS
| Main | Size | ft² |
|---|---|---|
| Living Room | 31x17 | 961 ft² |
| Dining Room | 17x15 | 289 ft² |
| Family Room | 21x18 | 441 ft² |
| Kitchen | 23x10 | 529 ft² |
| Three Season Porch | 17x12 | 289 ft² |
| Patio | 23x23 | 529 ft² |
| Patio | 30x21 | 900 ft² |
| Upper | Size | ft² |
|---|---|---|
| Bedroom 1 | 18x11 | 324 ft² |
| Bedroom 2 | 15x11 | 225 ft² |
| Bedroom 3 | 12x11 | 144 ft² |
| Bedroom 4 | 17x12 | 289 ft² |
| Lower | Size | ft² |
|---|---|---|
| Laundry | n/a | 0 ft² |
| Exercise Room | 14x13 | 196 ft² |
| Third | Size | ft² |
|---|---|---|
| Bedroom 5 | 14x11 | 196 ft² |
LOT
Acres: N/A
Lot Size Dim.: 95x132
Longitude: 44.9248
Latitude: -93.2954
Zoning: Residential-Single Family
FINANCIAL & TAXES
Tax year: 2022
Tax annual amount: $37,772
MISCELLANEOUS
Fuel System: N/A
Sewer System: City Sewer/Connected
Water System: City Water/Connected
ADITIONAL INFORMATION
MLS#: NST6175104
Listing Brokerage: Coldwell Banker Burnet

ID: 815597
Published: June 06, 2022
Last Update: June 06, 2022
Views: 108






