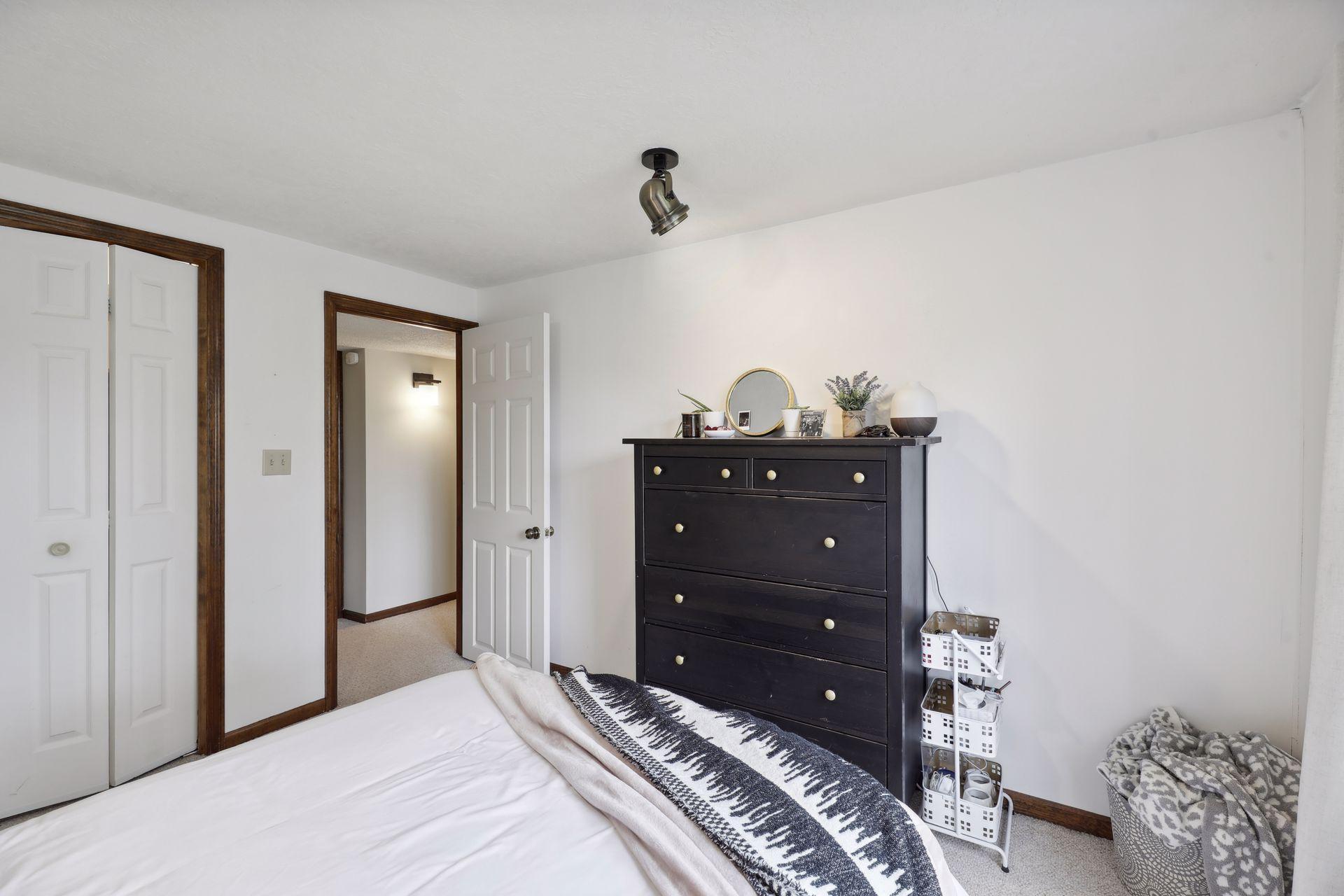4304 FISHER LANE
4304 Fisher Lane, Saint Paul (White Bear Twp), 55110, MN
-
Price: $319,900
-
Status type: For Sale
-
Neighborhood: Condo 151 White Bear Preser
Bedrooms: 4
Property Size :1975
-
Listing Agent: NST13711,NST51097
-
Property type : Manor/Village
-
Zip code: 55110
-
Street: 4304 Fisher Lane
-
Street: 4304 Fisher Lane
Bathrooms: 3
Year: 1981
Listing Brokerage: Edina Realty, Inc.
FEATURES
- Range
- Refrigerator
- Washer
- Dryer
- Microwave
- Exhaust Fan
- Dishwasher
- Water Softener Owned
- Gas Water Heater
DETAILS
You will love where you live when you wake up to the amazing sunrise over the lake as your view from your deck each morning. This spacious 4BR Condo with a Walkout Lower Level offers a gorgeous Kitchen with Custom Cherry Cabinets with plentiful storage, Granite Countertops, Stainless Steel Appliances (new refrigerator 2021 and stove in 2020), Custom Tile Backsplash, eat-in kitchen area and a patio door leading to your deck. All 3 bathrooms have updated sinks and vanities. The upper level has a fireplace, newer carpet throughout, 2 spacious bedrooms and a master with a large walk-in closet. The lower level offers another gas fireplace, a wet bar, bonus area for entertainment or exercise equipment, 2 bedrooms, laundry area and a storage room. From the moment you walk in to this cozy condo, you will feel right at home. Professional photos coming 07/06/2022.
INTERIOR
Bedrooms: 4
Fin ft² / Living Area: 1975 ft²
Below Ground Living: 900ft²
Bathrooms: 3
Above Ground Living: 1075ft²
-
Basement Details: Walkout, Full, Drain Tiled, Block, Storage Space,
Appliances Included:
-
- Range
- Refrigerator
- Washer
- Dryer
- Microwave
- Exhaust Fan
- Dishwasher
- Water Softener Owned
- Gas Water Heater
EXTERIOR
Air Conditioning: Central Air
Garage Spaces: 1
Construction Materials: N/A
Foundation Size: 900ft²
Unit Amenities:
-
- Patio
- Kitchen Window
- Deck
- Ceiling Fan(s)
- Walk-In Closet
- Washer/Dryer Hookup
- In-Ground Sprinkler
- Paneled Doors
- Main Floor Master Bedroom
- Panoramic View
- Cable
- Master Bedroom Walk-In Closet
- Wet Bar
- Tile Floors
Heating System:
-
- Forced Air
- Fireplace(s)
ROOMS
| Main | Size | ft² |
|---|---|---|
| Living Room | 19x14 | 361 ft² |
| Dining Room | 10x9 | 100 ft² |
| Kitchen | 17x9 | 289 ft² |
| Bedroom 1 | 15x11 | 225 ft² |
| Bedroom 2 | 9x9 | 81 ft² |
| Foyer | 6x4 | 36 ft² |
| Deck | 12x8 | 144 ft² |
| Lower | Size | ft² |
|---|---|---|
| Family Room | 23x15 | 529 ft² |
| Bedroom 3 | 11x9 | 121 ft² |
| Bedroom 4 | 10x9 | 100 ft² |
| Patio | 11x7 | 121 ft² |
| Sitting Room | 8x9 | 64 ft² |
LOT
Acres: N/A
Lot Size Dim.: common
Longitude: 45.0717
Latitude: -93.0423
Zoning: Residential-Single Family
FINANCIAL & TAXES
Tax year: 2021
Tax annual amount: $2,478
MISCELLANEOUS
Fuel System: N/A
Sewer System: City Sewer/Connected
Water System: City Water/Connected
ADITIONAL INFORMATION
MLS#: NST6228672
Listing Brokerage: Edina Realty, Inc.

ID: 949671
Published: July 07, 2022
Last Update: July 07, 2022
Views: 92







































