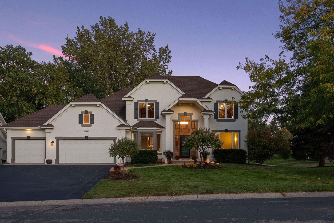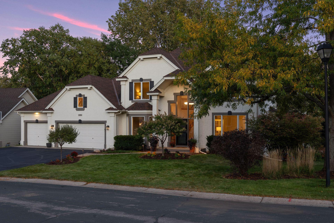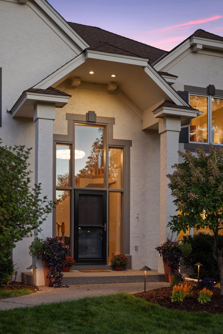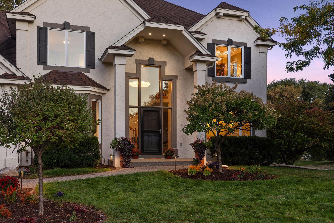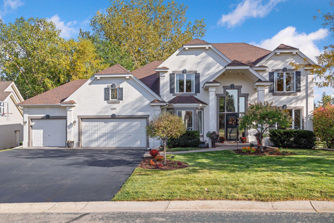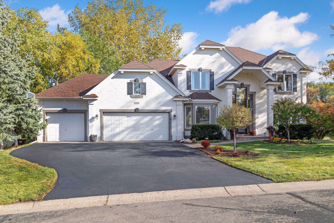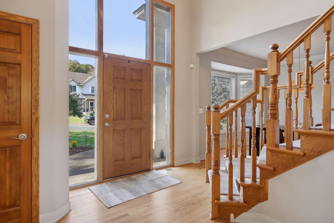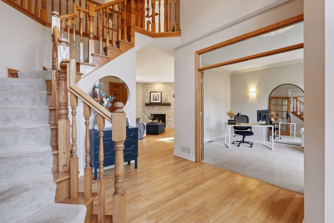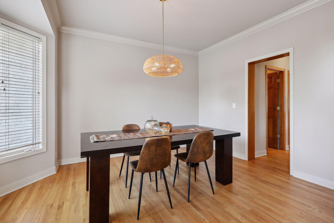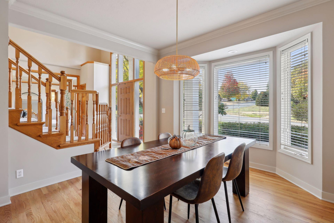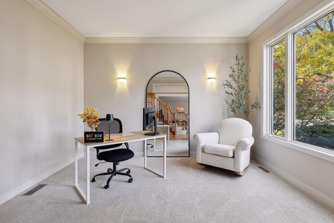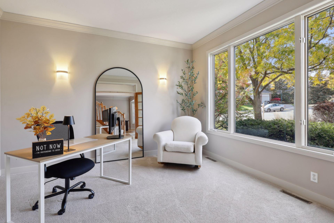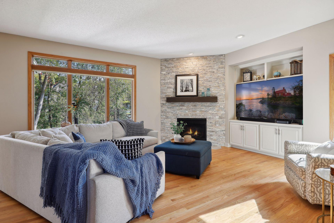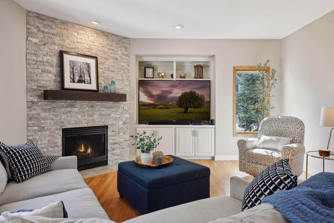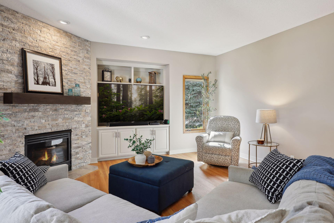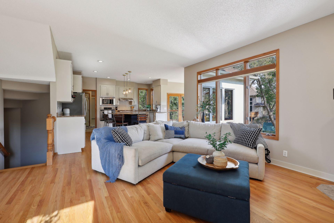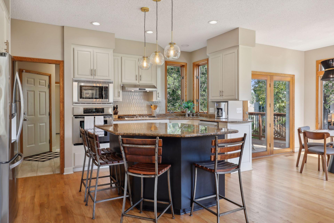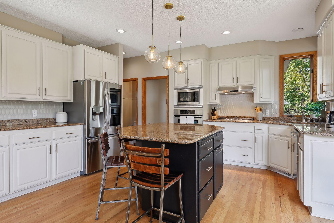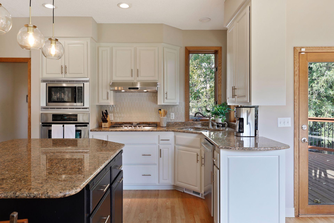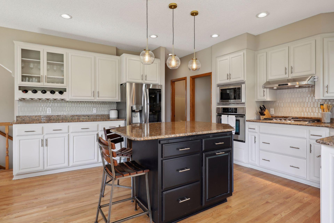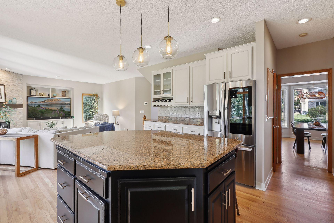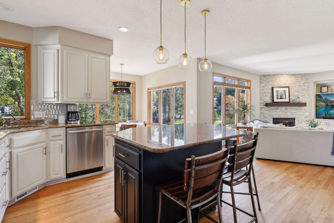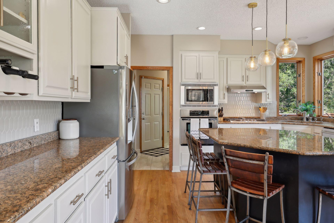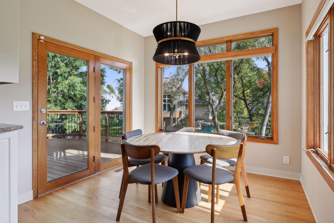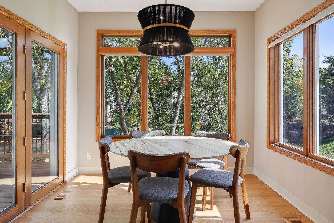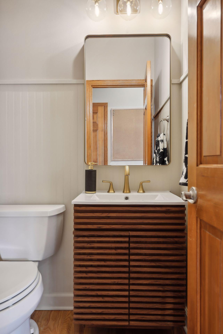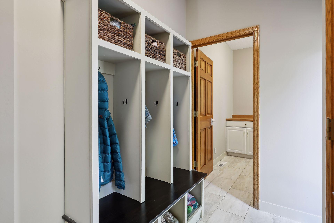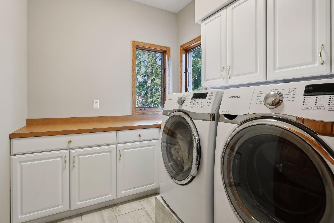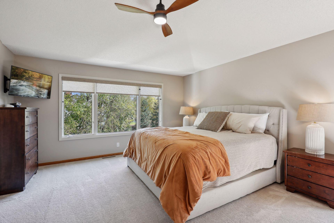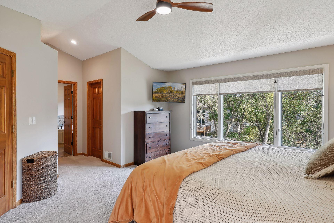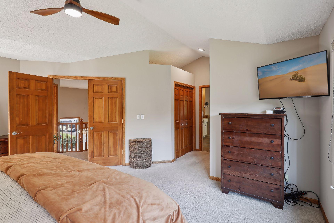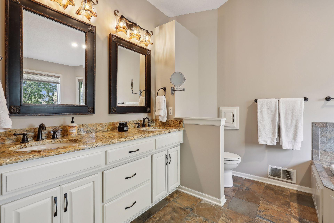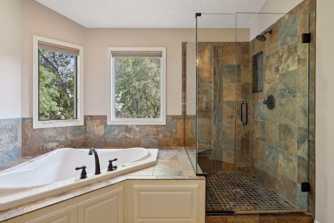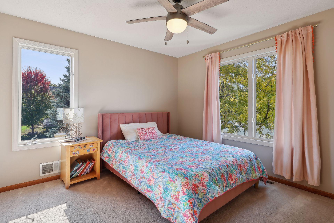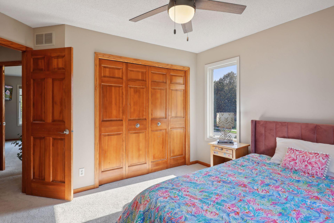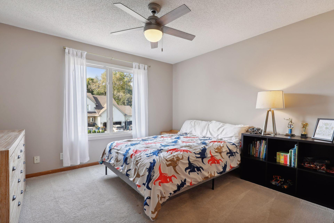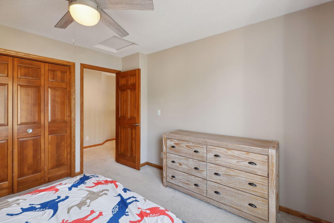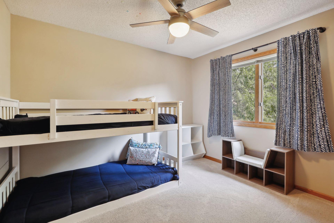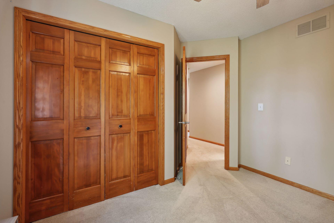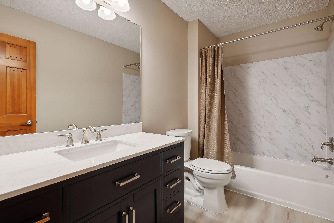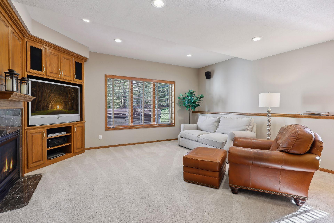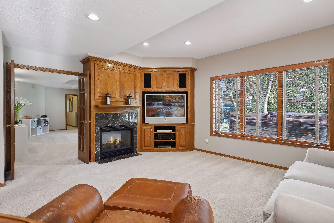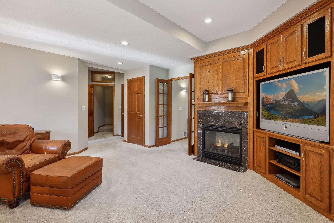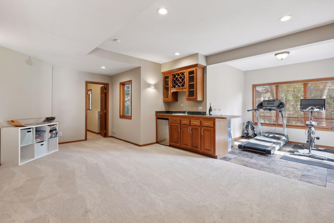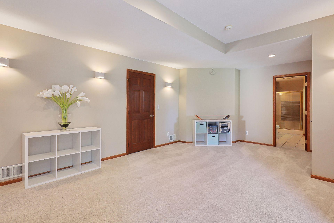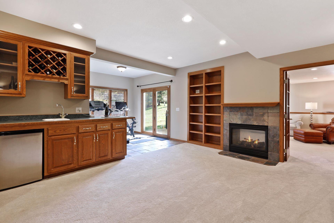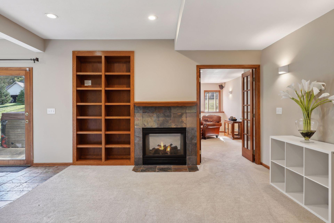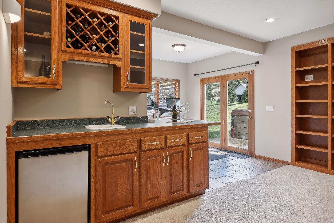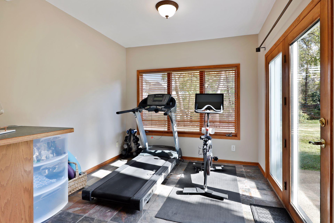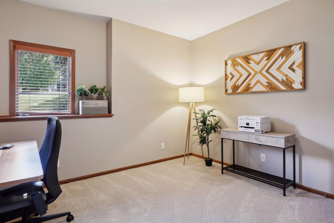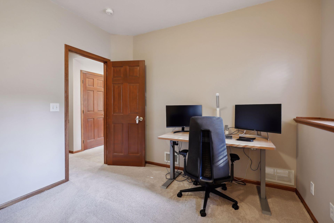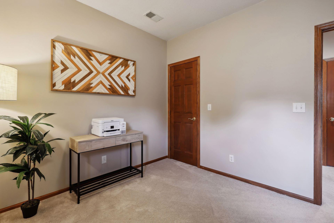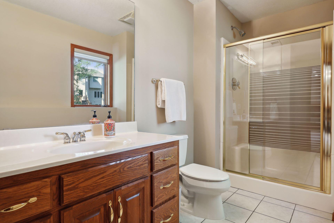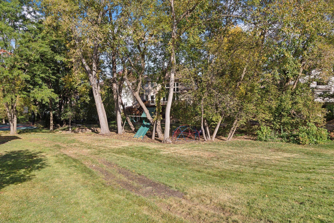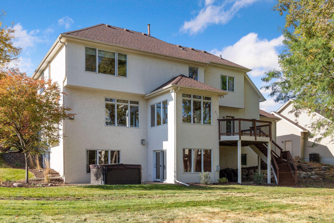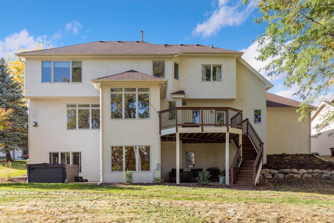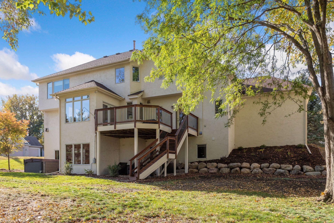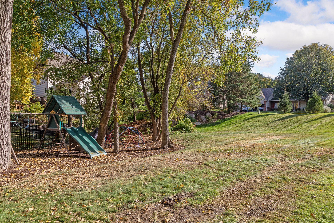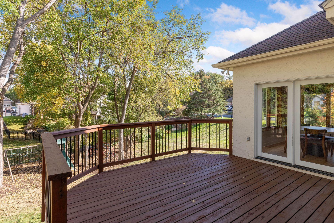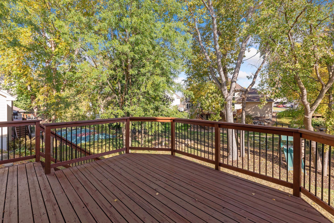4304 HAWKSBURY CIRCLE
4304 Hawksbury Circle, Saint Paul (Eagan), 55123, MN
-
Price: $689,000
-
Status type: For Sale
-
City: Saint Paul (Eagan)
-
Neighborhood: Hawthorne Woods 2nd Add
Bedrooms: 5
Property Size :3800
-
Listing Agent: NST16271,NST114009
-
Property type : Single Family Residence
-
Zip code: 55123
-
Street: 4304 Hawksbury Circle
-
Street: 4304 Hawksbury Circle
Bathrooms: 4
Year: 1993
Listing Brokerage: RE/MAX Results
FEATURES
- Refrigerator
- Washer
- Dryer
- Microwave
- Exhaust Fan
- Dishwasher
- Water Softener Owned
- Disposal
- Freezer
- Cooktop
- Water Filtration System
- Gas Water Heater
- Stainless Steel Appliances
- Chandelier
DETAILS
Welcome to this beautiful 5 bedroom, 3.5 bath home in the highly sought-after Hawthorne Woods community. With 3,800 sq. ft. of living space, this home features a spacious open floor plan, a generous kitchen perfect for entertaining, and a large yard for outdoor enjoyment. Located in a prime spot within walking distance to Pinewood Elementary, parks and local shops. This home offers the perfect blend of convenience, space and comfort---an opportunity you don't want to miss!
INTERIOR
Bedrooms: 5
Fin ft² / Living Area: 3800 ft²
Below Ground Living: 1229ft²
Bathrooms: 4
Above Ground Living: 2571ft²
-
Basement Details: Block, Finished, Storage Space, Walkout,
Appliances Included:
-
- Refrigerator
- Washer
- Dryer
- Microwave
- Exhaust Fan
- Dishwasher
- Water Softener Owned
- Disposal
- Freezer
- Cooktop
- Water Filtration System
- Gas Water Heater
- Stainless Steel Appliances
- Chandelier
EXTERIOR
Air Conditioning: Central Air
Garage Spaces: 3
Construction Materials: N/A
Foundation Size: 1469ft²
Unit Amenities:
-
- Patio
- Kitchen Window
- Deck
- Hardwood Floors
- Ceiling Fan(s)
- Walk-In Closet
- Washer/Dryer Hookup
- Security System
- In-Ground Sprinkler
- Cable
- Kitchen Center Island
- French Doors
- Wet Bar
- Tile Floors
- Primary Bedroom Walk-In Closet
Heating System:
-
- Forced Air
ROOMS
| Main | Size | ft² |
|---|---|---|
| Kitchen | 14x13 | 196 ft² |
| Informal Dining Room | 10x9 | 100 ft² |
| Family Room | 18x16 | 324 ft² |
| Office | 13x12 | 169 ft² |
| Dining Room | 11x12 | 121 ft² |
| Upper | Size | ft² |
|---|---|---|
| Bedroom 1 | 17x15 | 289 ft² |
| Bedroom 2 | 12x10 | 144 ft² |
| Bedroom 3 | 12x11 | 144 ft² |
| Bedroom 4 | 11x11 | 121 ft² |
| Lower | Size | ft² |
|---|---|---|
| Bedroom 5 | 12x10 | 144 ft² |
| Family Room | 16x16 | 256 ft² |
| Play Room | 21x15 | 441 ft² |
| Other Room | 10x9 | 100 ft² |
LOT
Acres: N/A
Lot Size Dim.: 16,691
Longitude: 44.8009
Latitude: -93.1109
Zoning: Residential-Single Family
FINANCIAL & TAXES
Tax year: 2024
Tax annual amount: $6,728
MISCELLANEOUS
Fuel System: N/A
Sewer System: City Sewer/Connected
Water System: City Water/Connected
ADITIONAL INFORMATION
MLS#: NST7653088
Listing Brokerage: RE/MAX Results

ID: 3447354
Published: October 13, 2024
Last Update: October 13, 2024
Views: 43


