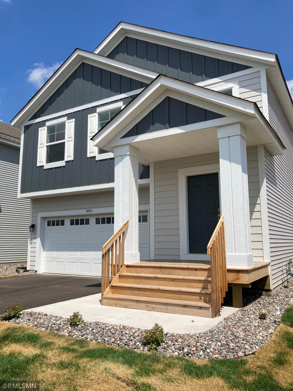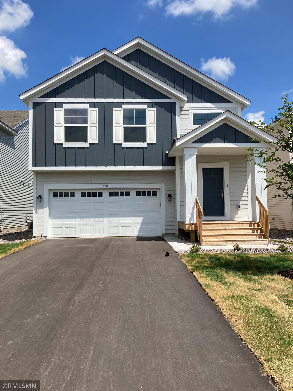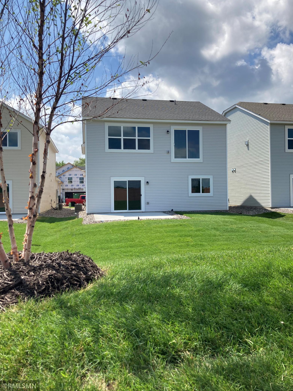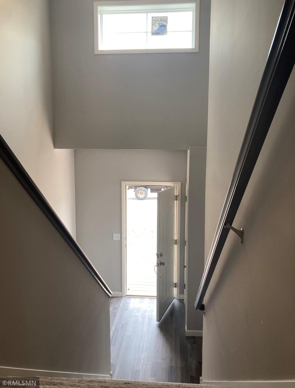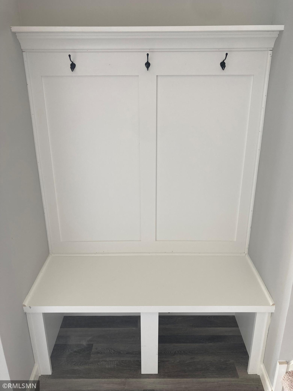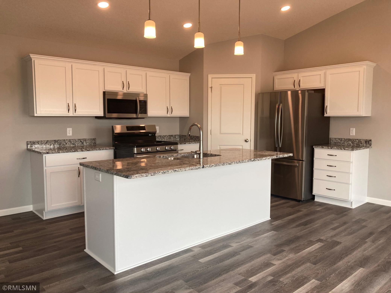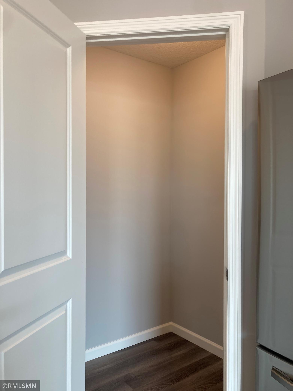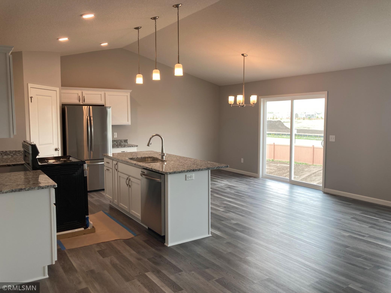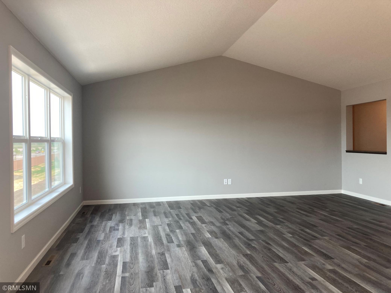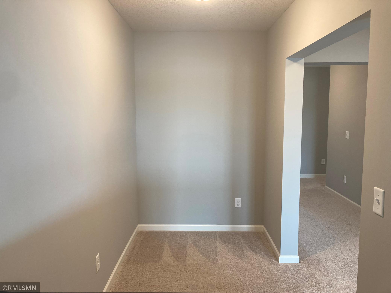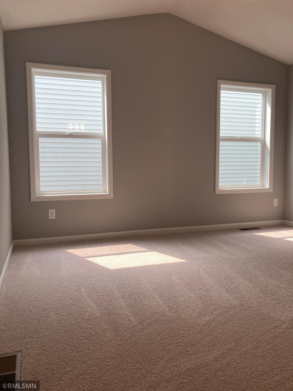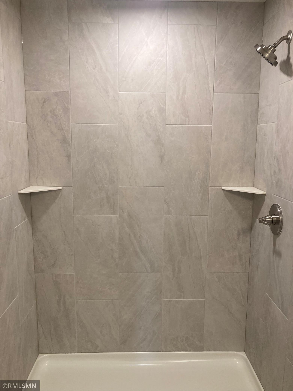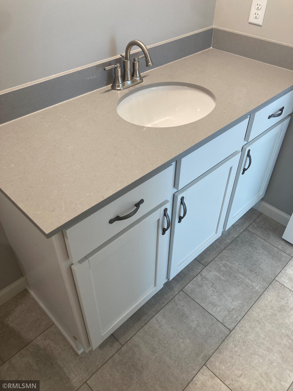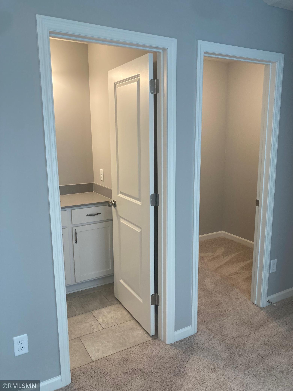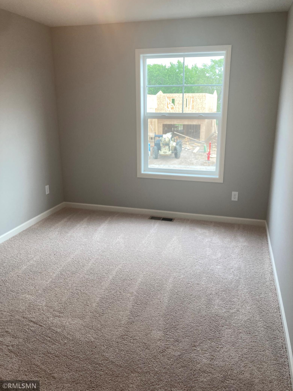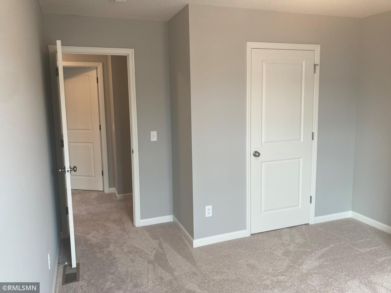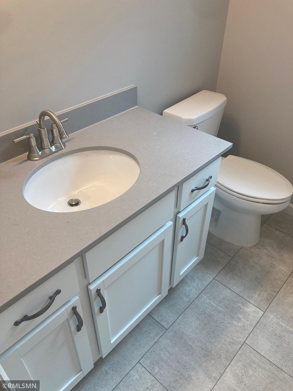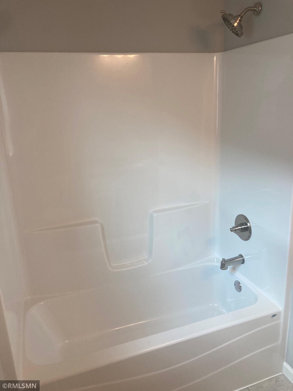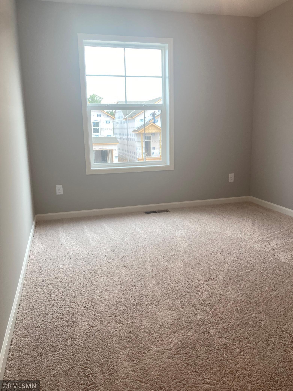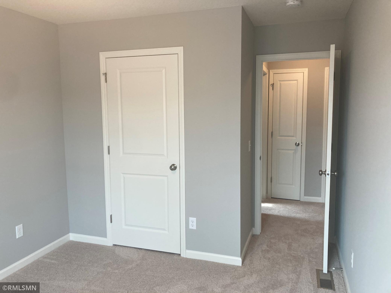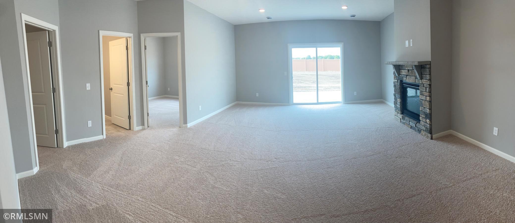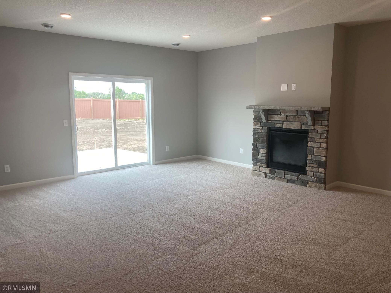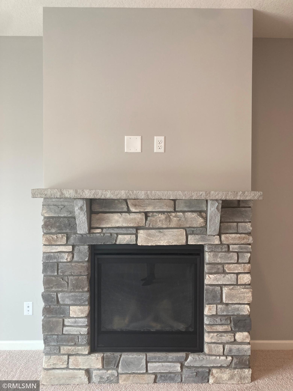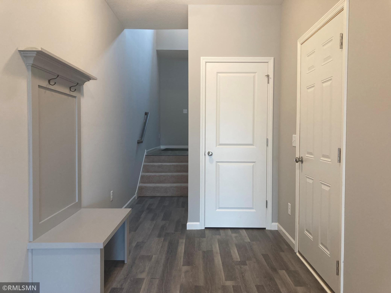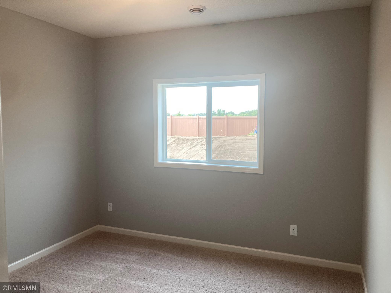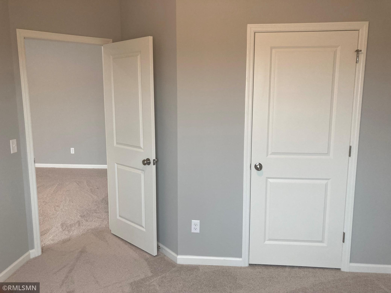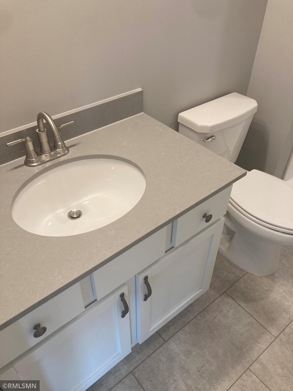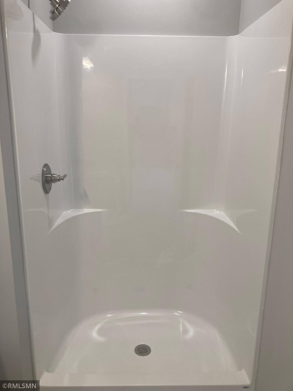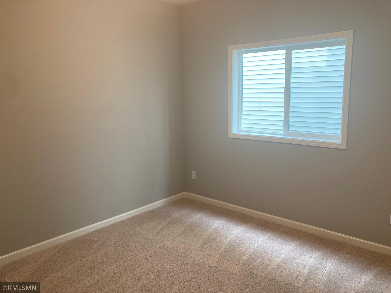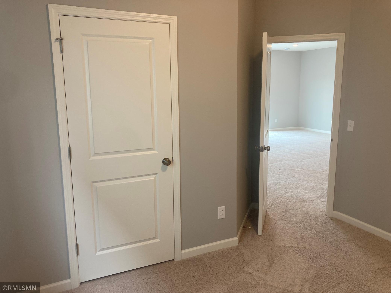4305 141ST LANE
4305 141st Lane, Andover, 55304, MN
-
Price: $424,900
-
Status type: For Sale
-
City: Andover
-
Neighborhood: Andover Village
Bedrooms: 5
Property Size :2617
-
Listing Agent: NST25984,NST102347
-
Property type : Single Family Residence
-
Zip code: 55304
-
Street: 4305 141st Lane
-
Street: 4305 141st Lane
Bathrooms: 3
Year: 2022
Listing Brokerage: Capstone Realty, LLC
FEATURES
- Range
- Refrigerator
- Microwave
- Dishwasher
- Air-To-Air Exchanger
DETAILS
Andover new construction! Capstone Homes presents our in-demand Baldwin floorplan. Closing is estimated for 07/20/2022. This floor plan boasts 5 bedrooms, 3 baths in a functional open concept floorplan, fully finished! Upgrades include granite kitchen countertops, stone fireplace, luxury vinyl plank flooring and much more. Say goodbye to lawn care and snow removal and hello to spare time with your family and friends! Come take advantage of this opportunity and make it yours!
INTERIOR
Bedrooms: 5
Fin ft² / Living Area: 2617 ft²
Below Ground Living: N/A
Bathrooms: 3
Above Ground Living: 2617ft²
-
Basement Details: Slab,
Appliances Included:
-
- Range
- Refrigerator
- Microwave
- Dishwasher
- Air-To-Air Exchanger
EXTERIOR
Air Conditioning: Central Air
Garage Spaces: 2
Construction Materials: N/A
Foundation Size: 928ft²
Unit Amenities:
-
Heating System:
-
- Forced Air
ROOMS
| Upper | Size | ft² |
|---|---|---|
| Living Room | 15-1x19-4 | 225 ft² |
| Dining Room | 13-7x9-5 | 169 ft² |
| Kitchen | 13-7x9-9 | 169 ft² |
| Bedroom 1 | 12-7x13 | 144 ft² |
| Bedroom 2 | 9-5x11-3 | 81 ft² |
| Bedroom 3 | 9-8x11-1 | 81 ft² |
| Office | 5-2x10 | 25 ft² |
| Lower | Size | ft² |
|---|---|---|
| Family Room | 19-8x21-3 | 361 ft² |
| Bedroom 4 | 9-1x12-5 | 81 ft² |
| Bedroom 5 | 11-3x12-8 | 121 ft² |
LOT
Acres: N/A
Lot Size Dim.: 40x160x40x160
Longitude: 45.2279
Latitude: -93.3753
Zoning: Residential-Single Family
FINANCIAL & TAXES
Tax year: 2022
Tax annual amount: N/A
MISCELLANEOUS
Fuel System: N/A
Sewer System: City Sewer/Connected
Water System: City Water/Connected
ADITIONAL INFORMATION
MLS#: NST6180328
Listing Brokerage: Capstone Realty, LLC

ID: 804635
Published: April 16, 2022
Last Update: April 16, 2022
Views: 127


