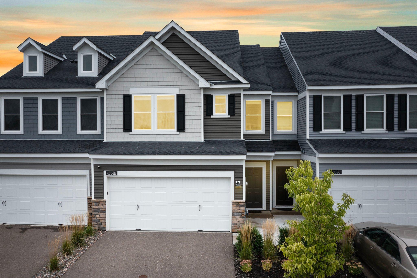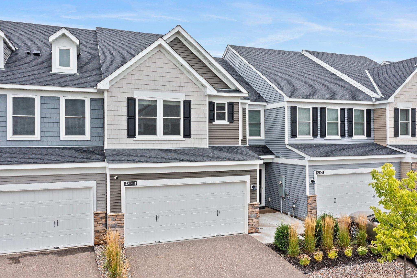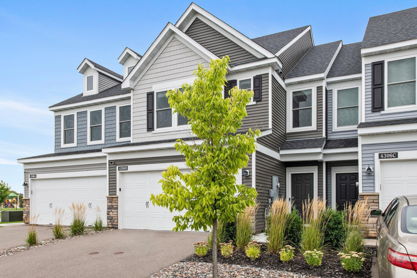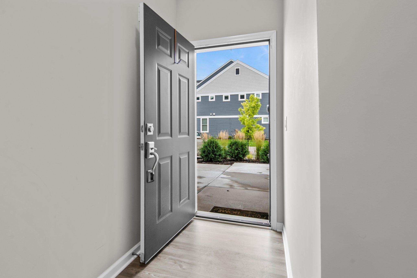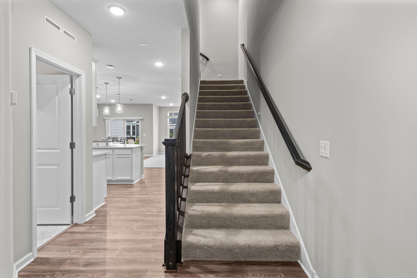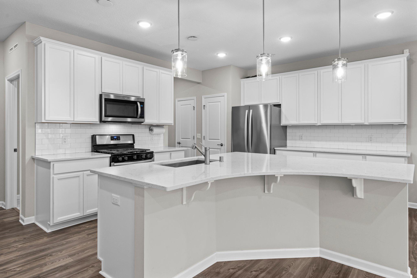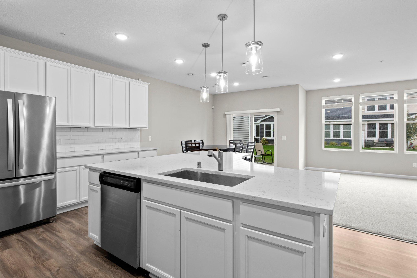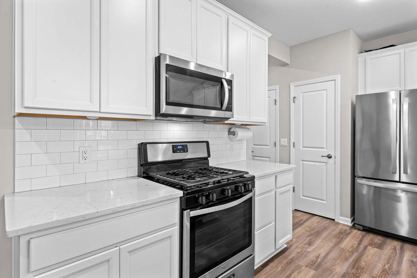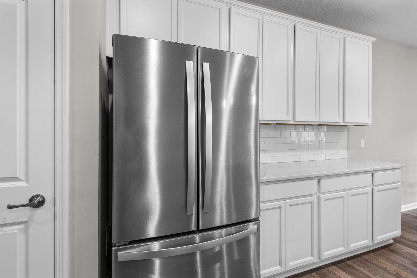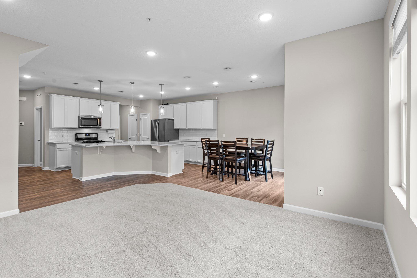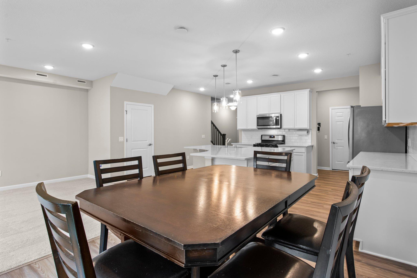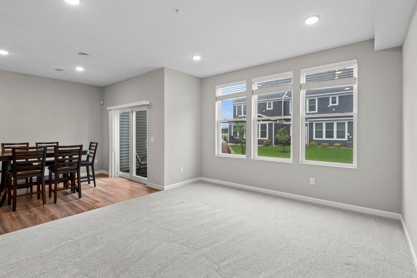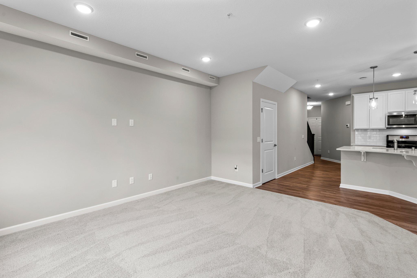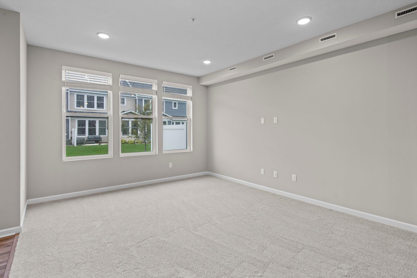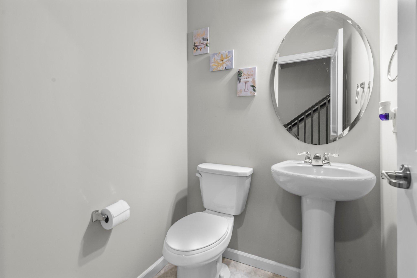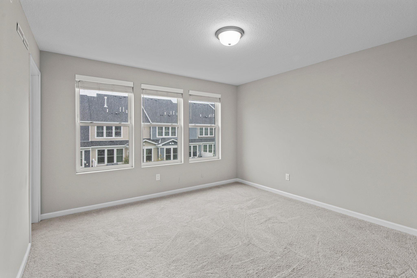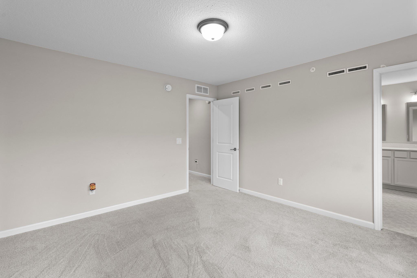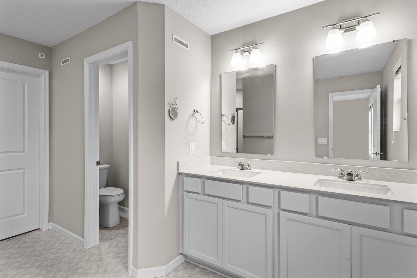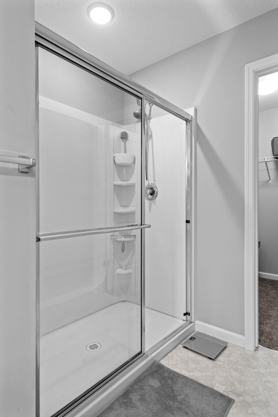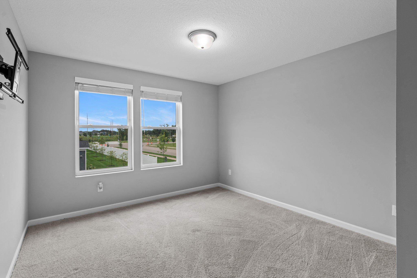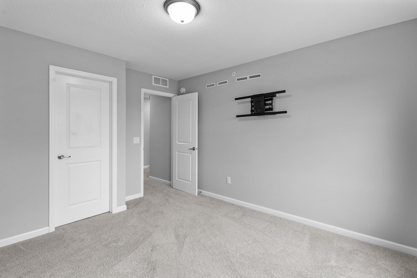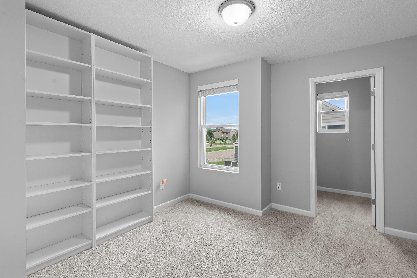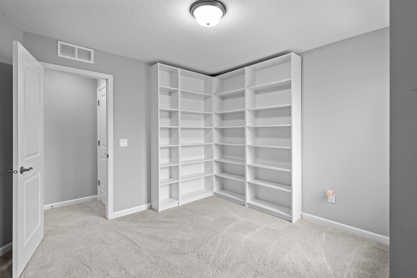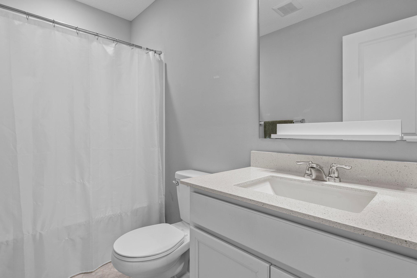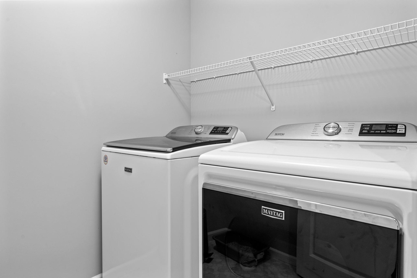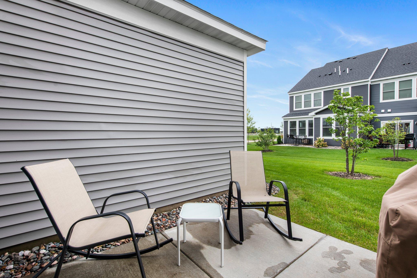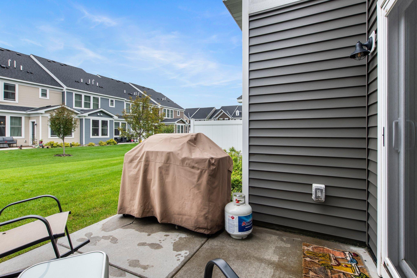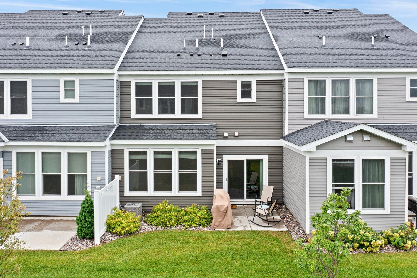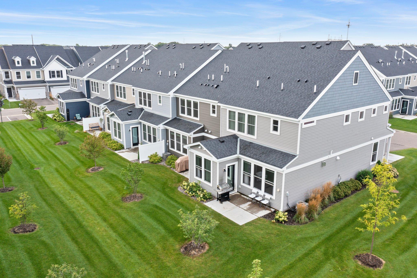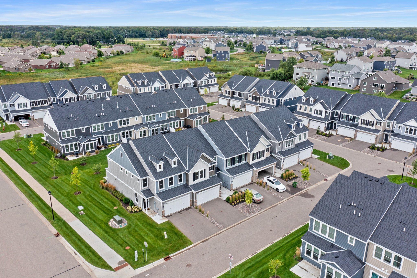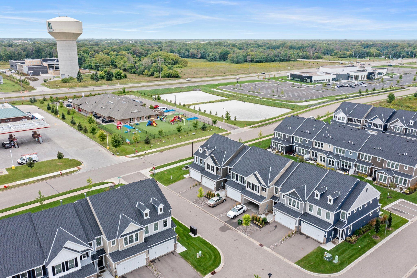4306 122ND LANE
4306 122nd Lane, Minneapolis (Blaine), 55449, MN
-
Price: $350,000
-
Status type: For Sale
-
City: Minneapolis (Blaine)
-
Neighborhood: Revere Park
Bedrooms: 3
Property Size :1854
-
Listing Agent: NST49213,NST80981
-
Property type : Townhouse Side x Side
-
Zip code: 55449
-
Street: 4306 122nd Lane
-
Street: 4306 122nd Lane
Bathrooms: 3
Year: 2021
Listing Brokerage: Realty Group LLC
FEATURES
- Range
- Refrigerator
- Washer
- Dryer
- Microwave
- Dishwasher
- Disposal
- Air-To-Air Exchanger
- Gas Water Heater
DETAILS
Welcome to Revere Park! Built in 2021 by Pulte Homes, this Bowman floor plan offers 3 bedrooms and 2.5 bathrooms with a beautiful upgraded interior design package! The main floor offers a bright, open floor concept with a gorgeous kitchen featuring a large center island, dining area with patio access, a cozy living room, and a 1/2 bath. Upper level features all 3 bedrooms including the primary suite with a huge private 3/4 bath and walk-in closet, plus full guest bath and convenient laundry room! Great location near major highways, shopping, restaurants and more! Pets and rentals allowed, with restrictions. Recently professionally cleaned from top to bottom, all you have to do is move in and start enjoying this virtually new home!
INTERIOR
Bedrooms: 3
Fin ft² / Living Area: 1854 ft²
Below Ground Living: N/A
Bathrooms: 3
Above Ground Living: 1854ft²
-
Basement Details: None,
Appliances Included:
-
- Range
- Refrigerator
- Washer
- Dryer
- Microwave
- Dishwasher
- Disposal
- Air-To-Air Exchanger
- Gas Water Heater
EXTERIOR
Air Conditioning: Central Air
Garage Spaces: 2
Construction Materials: N/A
Foundation Size: 927ft²
Unit Amenities:
-
- Patio
- Washer/Dryer Hookup
- In-Ground Sprinkler
- Kitchen Center Island
- Primary Bedroom Walk-In Closet
Heating System:
-
- Forced Air
ROOMS
| Main | Size | ft² |
|---|---|---|
| Living Room | 13x15 | 169 ft² |
| Kitchen | 13x14 | 169 ft² |
| Dining Room | 10x11 | 100 ft² |
| Upper | Size | ft² |
|---|---|---|
| Bedroom 1 | 13x13 | 169 ft² |
| Bedroom 2 | 11x12 | 121 ft² |
| Bedroom 3 | 11x11 | 121 ft² |
| Laundry | 5x7 | 25 ft² |
LOT
Acres: N/A
Lot Size Dim.: 24x77
Longitude: 45.1926
Latitude: -93.1606
Zoning: Residential-Single Family
FINANCIAL & TAXES
Tax year: 2024
Tax annual amount: $3,114
MISCELLANEOUS
Fuel System: N/A
Sewer System: City Sewer/Connected
Water System: City Water/Connected
ADITIONAL INFORMATION
MLS#: NST7623575
Listing Brokerage: Realty Group LLC

ID: 3339889
Published: August 28, 2024
Last Update: August 28, 2024
Views: 51


