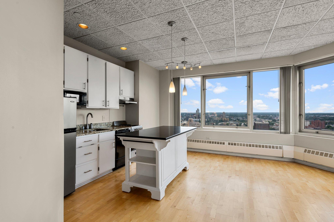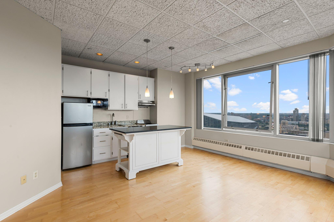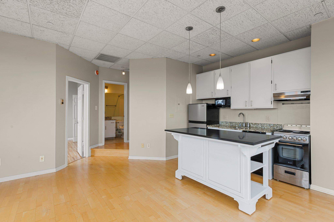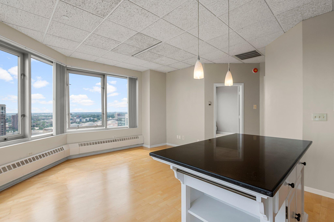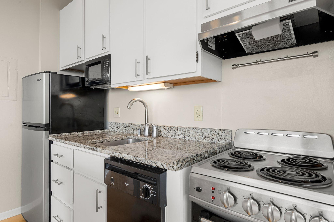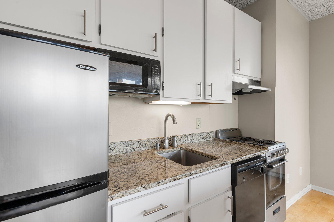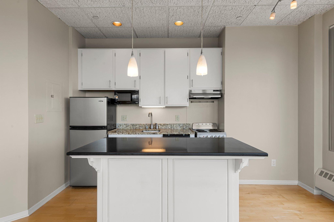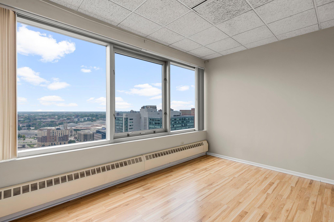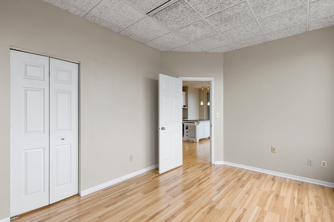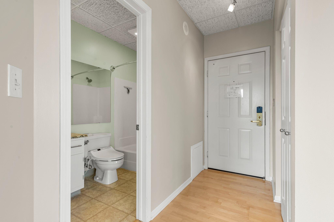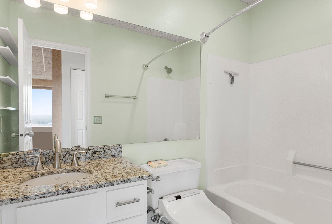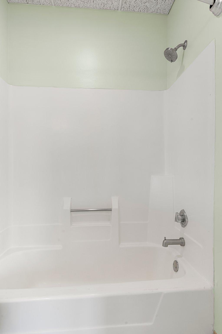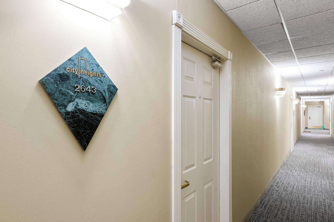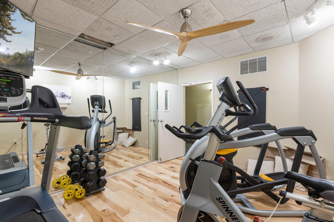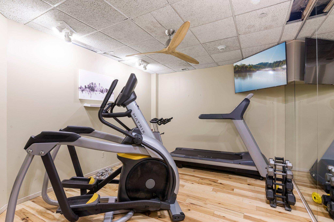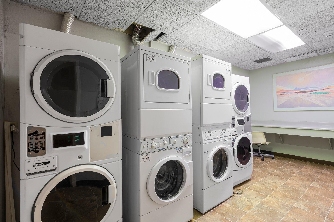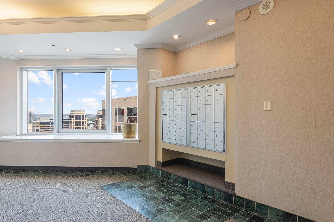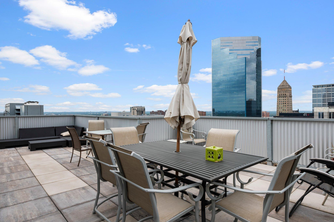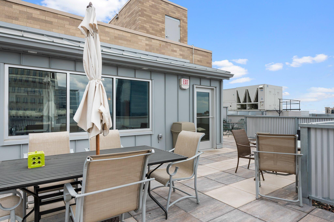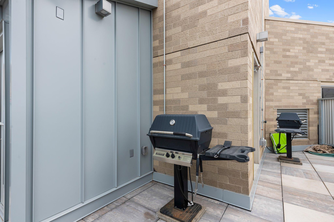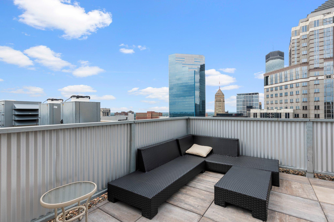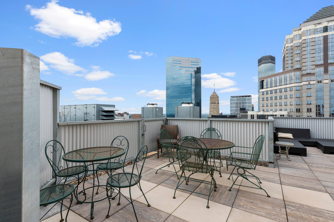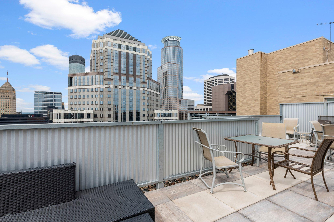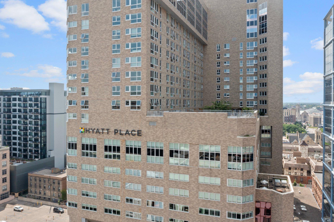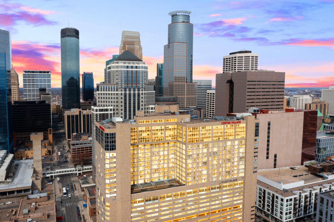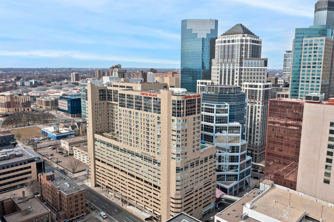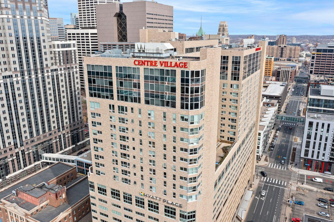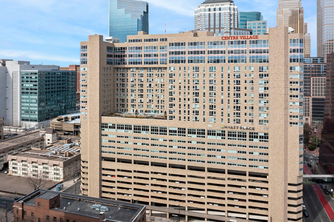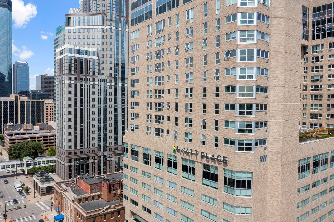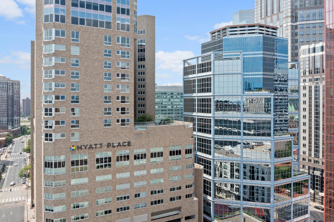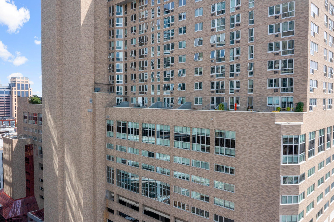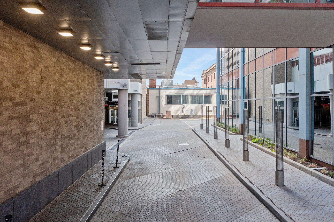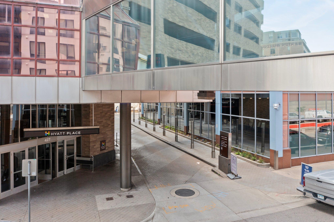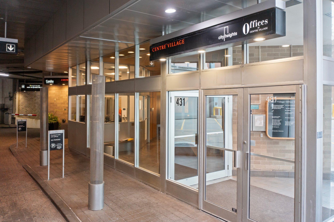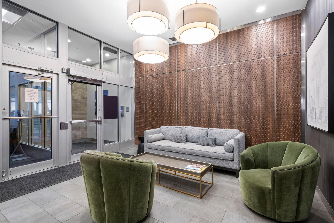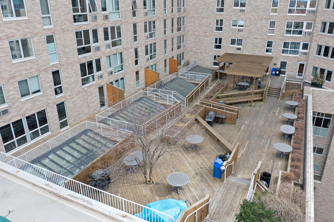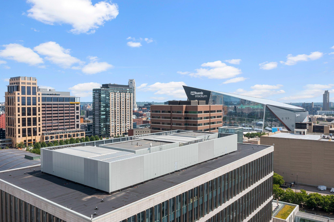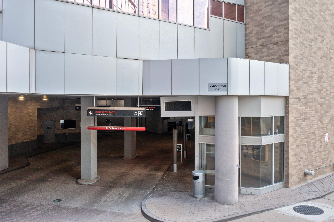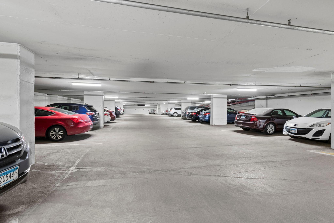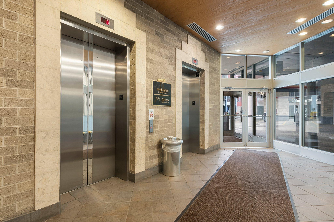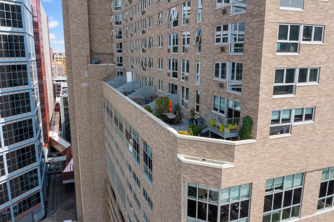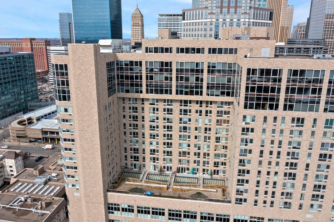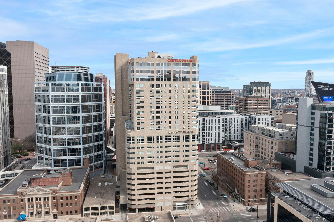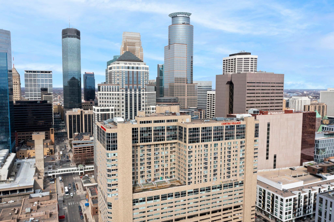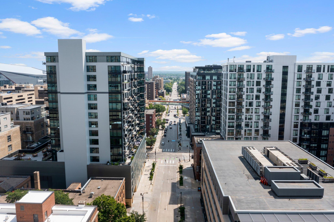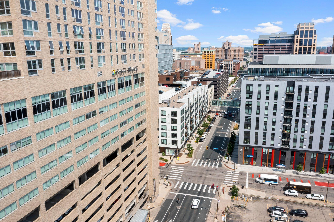431 7TH STREET
431 7th Street, Minneapolis, 55415, MN
-
Price: $150,000
-
Status type: For Sale
-
City: Minneapolis
-
Neighborhood: Downtown West
Bedrooms: 1
Property Size :612
-
Listing Agent: NST14138,NST73256
-
Property type : High Rise
-
Zip code: 55415
-
Street: 431 7th Street
-
Street: 431 7th Street
Bathrooms: 1
Year: 1982
Listing Brokerage: Keller Williams Preferred Rlty
FEATURES
- Range
- Refrigerator
- Microwave
- Exhaust Fan
- Dishwasher
- Disposal
DETAILS
Step into this stunning corner unit condo perched on the 26th floor of a desirable building in the heart of Minneapolis. This one-bedroom, one-bathroom home is designed to maximize both comfort and style, highlighted by breathtaking views of the city and an abundance of natural light. The condo features sleek hardwood floors throughout and a large walk-in closet providing ample storage. The kitchen is a modern chef’s delight, equipped with granite countertops, a center island, and high-quality fixtures, perfect for both cooking and entertaining. Added conveniences include an exercise room just across the hall, ensuring health and wellness activities are just steps away. Shared laundry right around the corner, free to residents. The building offers 24-hour security, giving residents peace of mind and a secure living environment. Located in a vibrant area of Minneapolis, this condo is within walking distance to a myriad of attractions including top-rated restaurants, theaters, and museums. Public transportation is easily accessible, along with the Skyway system, connecting you effortlessly to the wider city. This property offers a luxurious lifestyle with all the benefits of city living.
INTERIOR
Bedrooms: 1
Fin ft² / Living Area: 612 ft²
Below Ground Living: N/A
Bathrooms: 1
Above Ground Living: 612ft²
-
Basement Details: None,
Appliances Included:
-
- Range
- Refrigerator
- Microwave
- Exhaust Fan
- Dishwasher
- Disposal
EXTERIOR
Air Conditioning: Central Air
Garage Spaces: N/A
Construction Materials: N/A
Foundation Size: 612ft²
Unit Amenities:
-
- Kitchen Window
- Hardwood Floors
- Walk-In Closet
- Panoramic View
- Kitchen Center Island
- City View
- Main Floor Primary Bedroom
- Primary Bedroom Walk-In Closet
Heating System:
-
- Baseboard
ROOMS
| Main | Size | ft² |
|---|---|---|
| Living Room | 18x12 | 324 ft² |
| Kitchen | 13x7 | 169 ft² |
| Bedroom 1 | 13x10 | 169 ft² |
| Walk In Closet | 8x4 | 64 ft² |
LOT
Acres: N/A
Lot Size Dim.: common
Longitude: 44.9736
Latitude: -93.2663
Zoning: Residential-Single Family
FINANCIAL & TAXES
Tax year: 2024
Tax annual amount: $1,382
MISCELLANEOUS
Fuel System: N/A
Sewer System: City Sewer/Connected
Water System: City Water/Connected
ADITIONAL INFORMATION
MLS#: NST7635179
Listing Brokerage: Keller Williams Preferred Rlty

ID: 3297142
Published: August 16, 2024
Last Update: August 16, 2024
Views: 52


