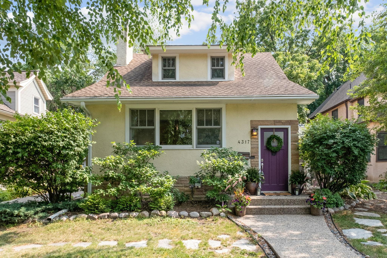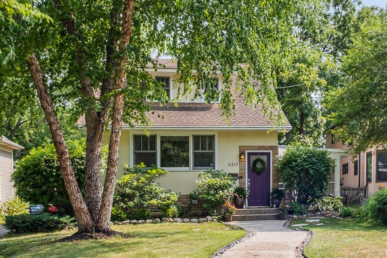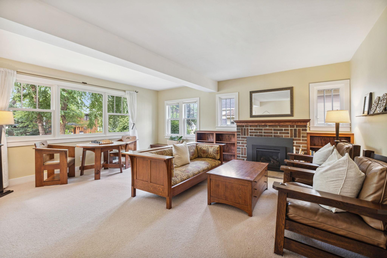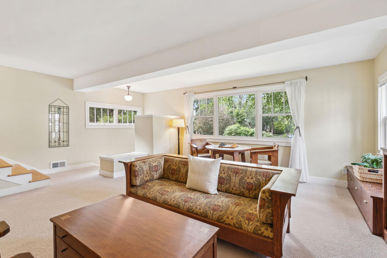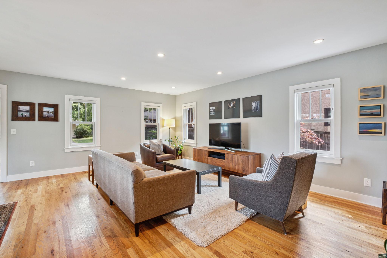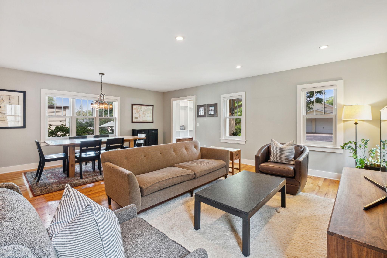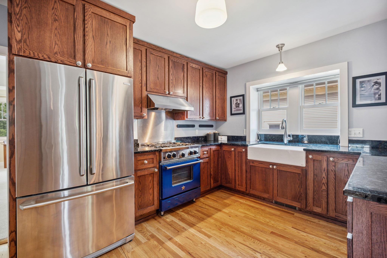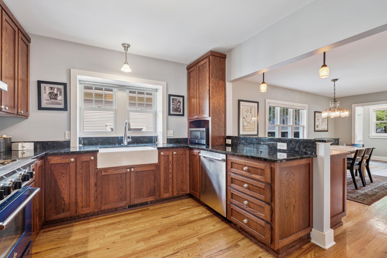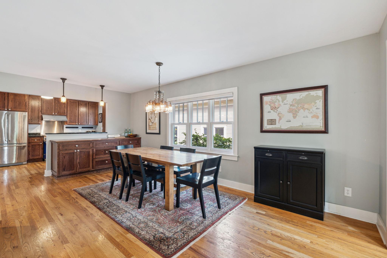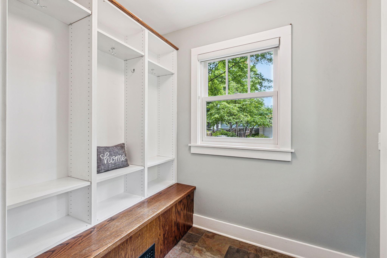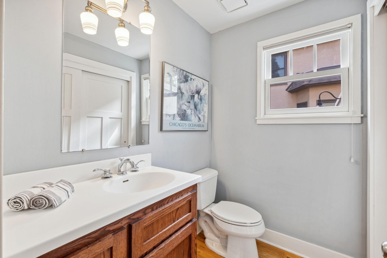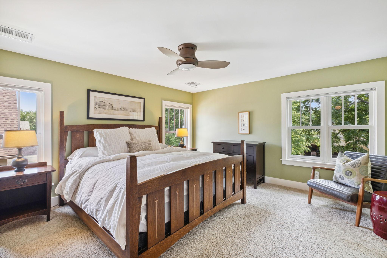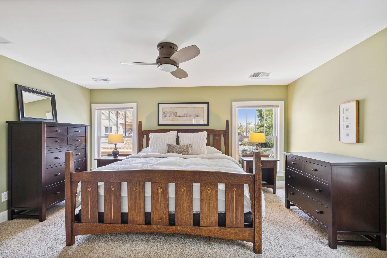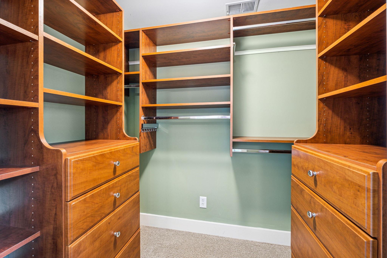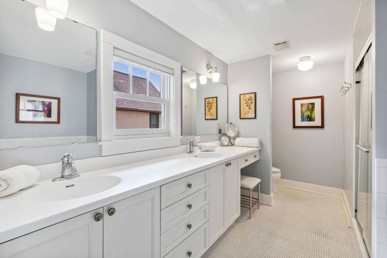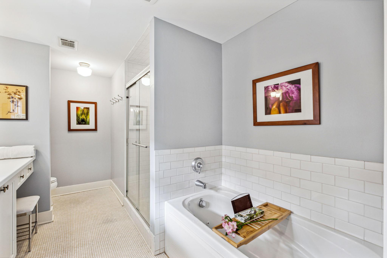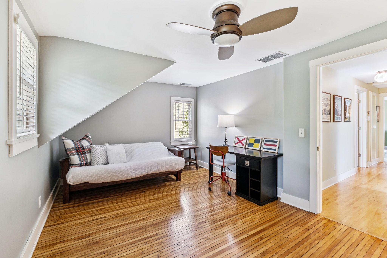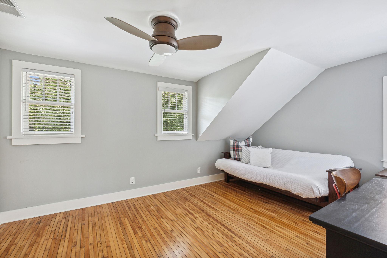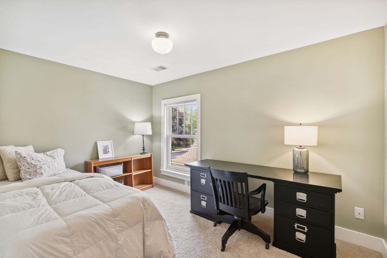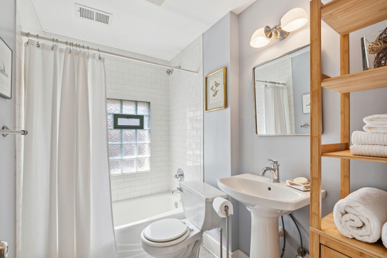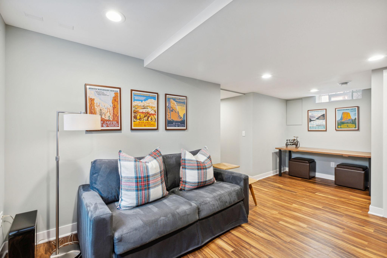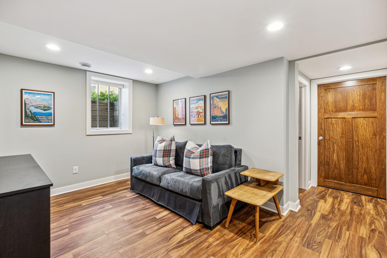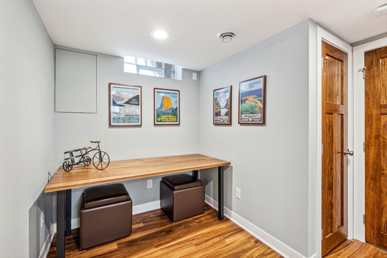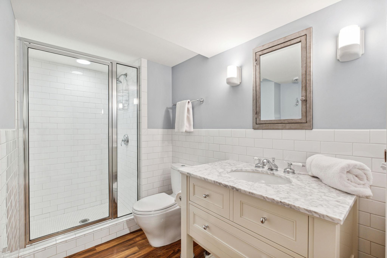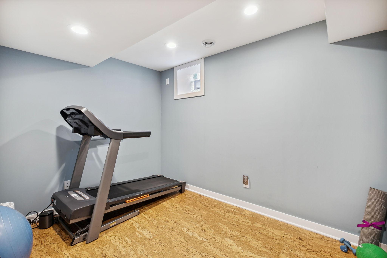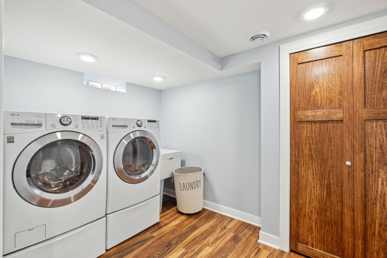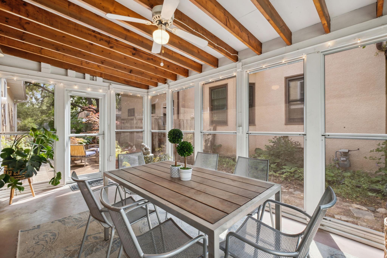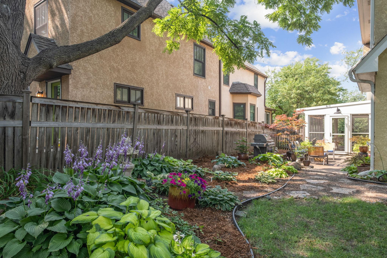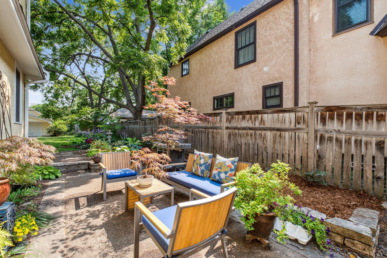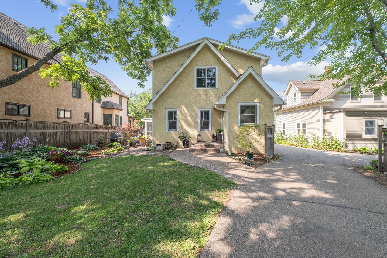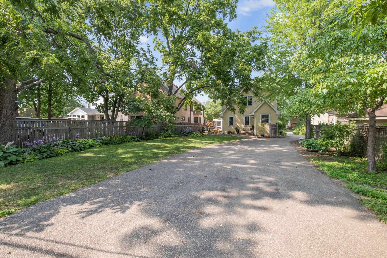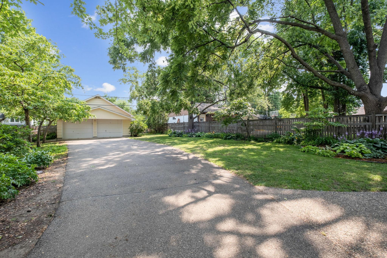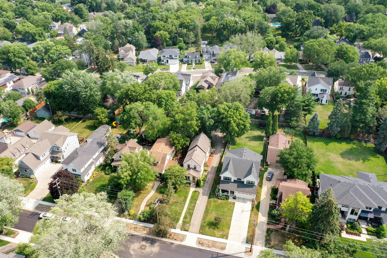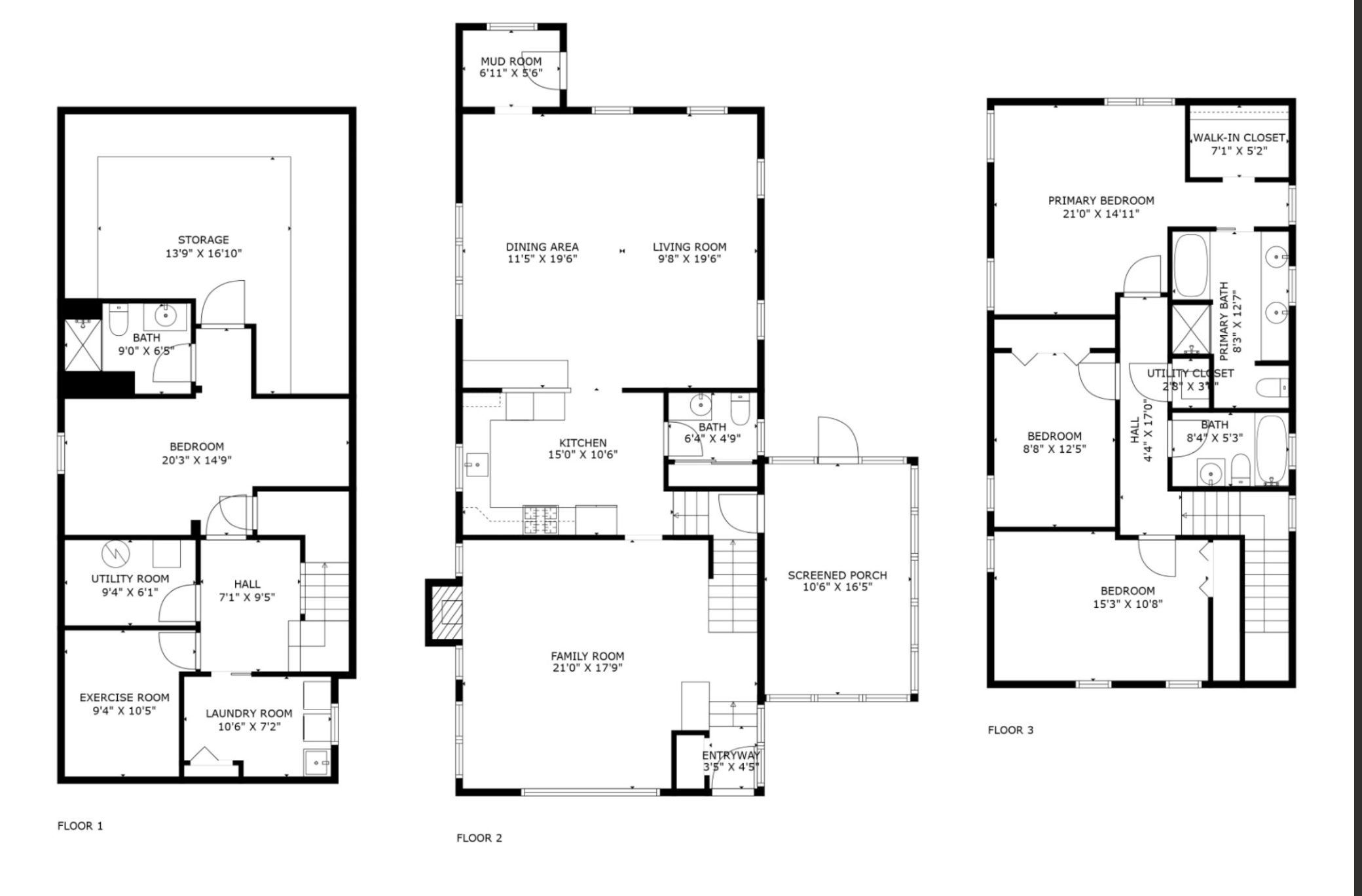4317 MORNINGSIDE ROAD
4317 Morningside Road, Edina, 55416, MN
-
Property type : Single Family Residence
-
Zip code: 55416
-
Street: 4317 Morningside Road
-
Street: 4317 Morningside Road
Bathrooms: 4
Year: 1923
Listing Brokerage: Coldwell Banker Burnet
FEATURES
- Range
- Refrigerator
- Washer
- Dryer
- Microwave
- Exhaust Fan
- Dishwasher
- Disposal
- Wall Oven
- Gas Water Heater
- Stainless Steel Appliances
DETAILS
Gorgeous Arts & Craft home in Morningside of Edina. 1923 build w/modern updates in recent years. 4BD, 4BA 3000+ SqFt. Character & craftsmanship abound. Open concept main lvl, spacious layout, LR w/brick gas fplc and custom built-ins. Chef's kitchen w/modern SS appliances, Blue Star(R) Stove & Vent-a-hood, Blue Volga(R) Granite countertops, & stately wood cabinetry. Separate dining room is perfect for family gatherings & entertaining. Natural woodwork, primary upper all-white ensuite w/dbl vanity, walk-in shower & soaking tub. 2 addt'l bdrms up w/ample closet space and 2nd full bath. Retreat to lwr lvl remodeled in 2018 w/stylish LVT flooring & solid maple doors. LL den qualifies as a 4th bdrm ensuite new 3/4 bath. Great for a M-I-L suite, flex room, gym, or office. 3-season porch w/heating, paver patio, Botanical bkyd w/mature trees. Huge detached garage rated for car-charging, originally done for a Tesla vehicle. Walk to 50th & France restaurants & shops. Award winning Edina Schools.
INTERIOR
Bedrooms: 4
Fin ft² / Living Area: 3047 ft²
Below Ground Living: 924ft²
Bathrooms: 4
Above Ground Living: 2123ft²
-
Basement Details: Drain Tiled, Egress Window(s), Finished, Full,
Appliances Included:
-
- Range
- Refrigerator
- Washer
- Dryer
- Microwave
- Exhaust Fan
- Dishwasher
- Disposal
- Wall Oven
- Gas Water Heater
- Stainless Steel Appliances
EXTERIOR
Air Conditioning: Central Air
Garage Spaces: 2
Construction Materials: N/A
Foundation Size: 1100ft²
Unit Amenities:
-
- Patio
- Kitchen Window
- Porch
- Natural Woodwork
- Hardwood Floors
- Ceiling Fan(s)
- Walk-In Closet
- Vaulted Ceiling(s)
- Tile Floors
- Primary Bedroom Walk-In Closet
Heating System:
-
- Forced Air
ROOMS
| Upper | Size | ft² |
|---|---|---|
| Bedroom 1 | 21x14 | 441 ft² |
| Bedroom 2 | 15x11 | 225 ft² |
| Bedroom 3 | 9x13 | 81 ft² |
| Lower | Size | ft² |
|---|---|---|
| Bedroom 4 | 20x15 | 400 ft² |
| Flex Room | 9x11 | 81 ft² |
| Laundry | 11x7 | 121 ft² |
| Main | Size | ft² |
|---|---|---|
| Living Room | 10x20 | 100 ft² |
| Family Room | 21x18 | 441 ft² |
| Kitchen | 15x10 | 225 ft² |
| Dining Room | 12x20 | 144 ft² |
| Three Season Porch | 11x17 | 121 ft² |
LOT
Acres: N/A
Lot Size Dim.: 50x227
Longitude: 44.923
Latitude: -93.3375
Zoning: Residential-Single Family
FINANCIAL & TAXES
Tax year: 2023
Tax annual amount: $10,854
MISCELLANEOUS
Fuel System: N/A
Sewer System: City Sewer/Connected,City Sewer - In Street
Water System: City Water/Connected,City Water - In Street
ADITIONAL INFORMATION
MLS#: NST7252933
Listing Brokerage: Coldwell Banker Burnet

ID: 2108136
Published: December 31, 1969
Last Update: July 14, 2023
Views: 66


