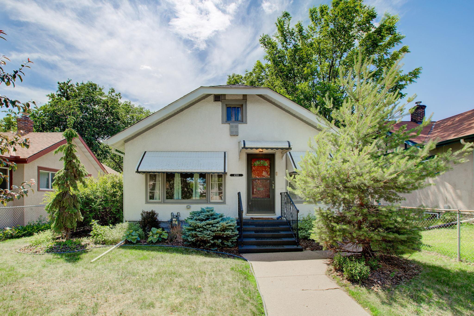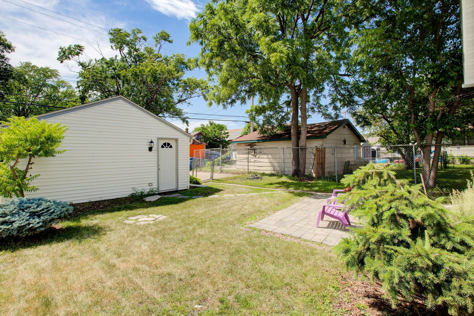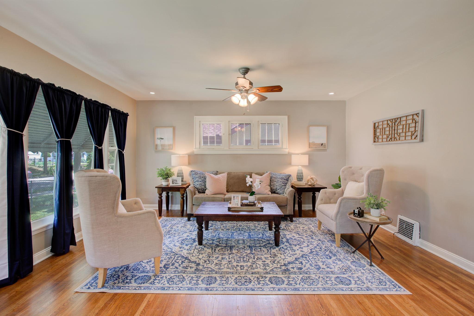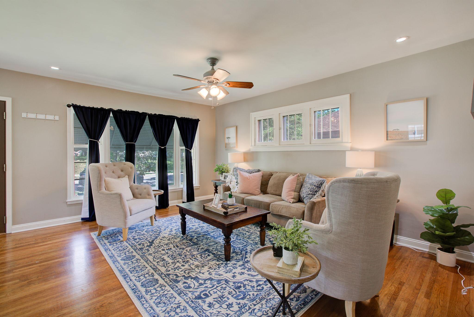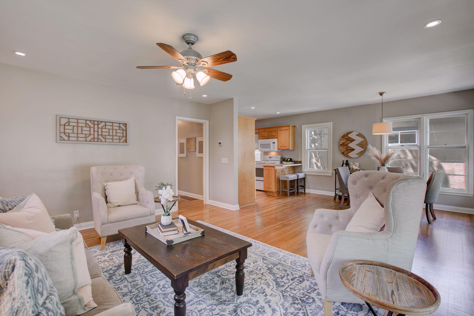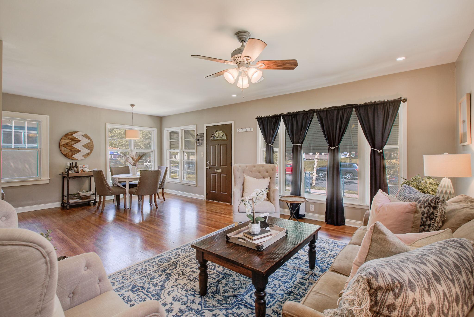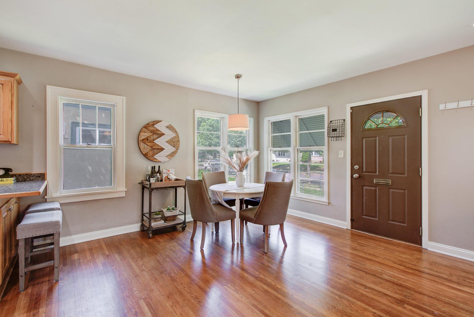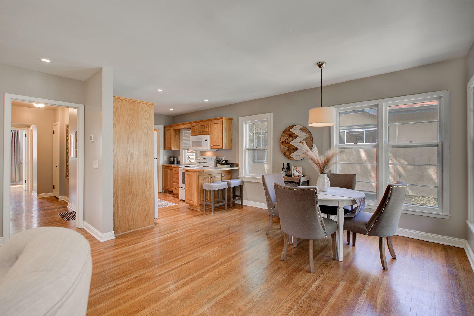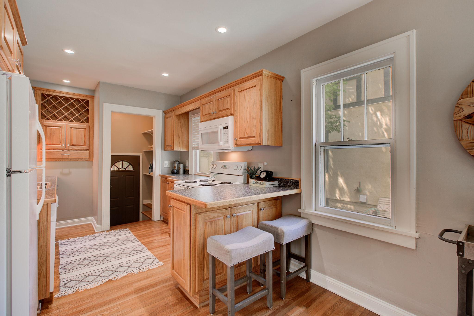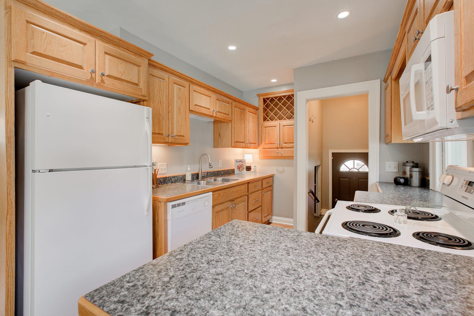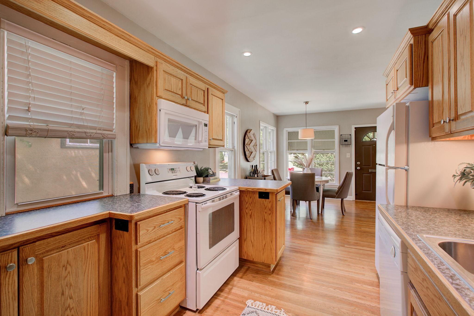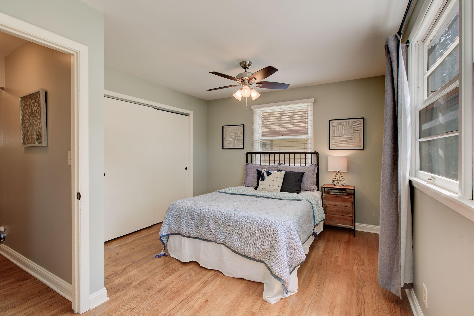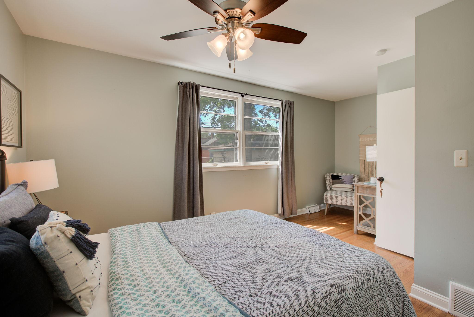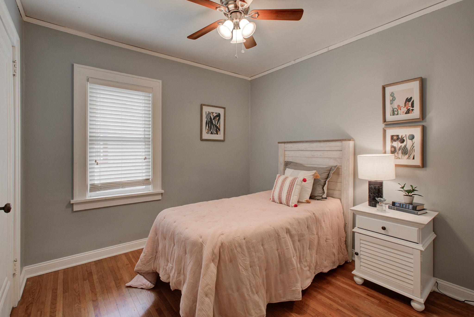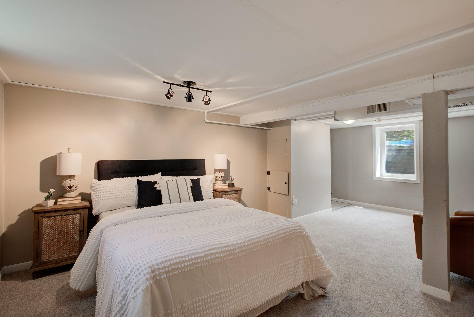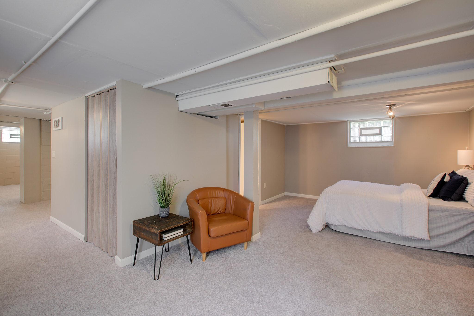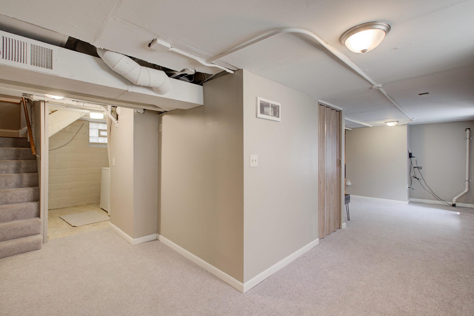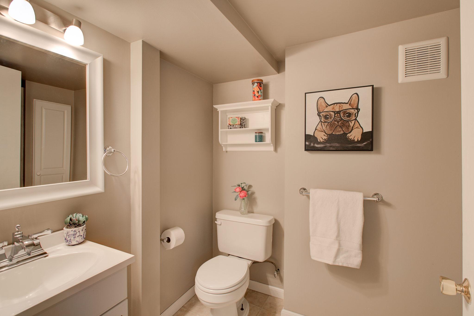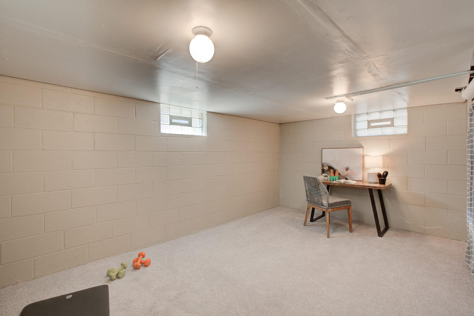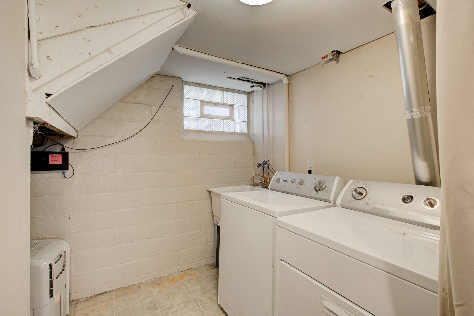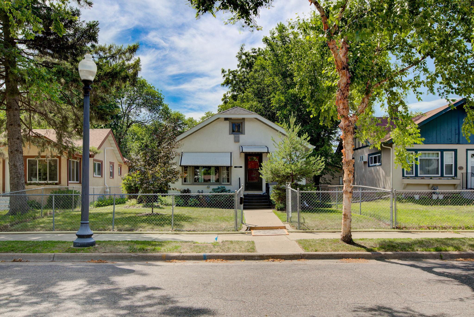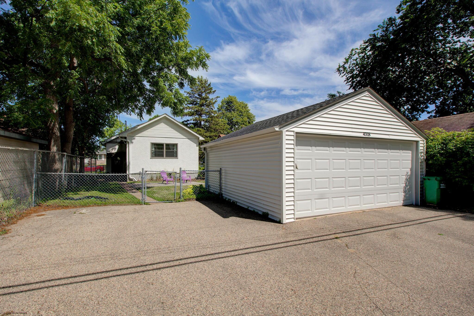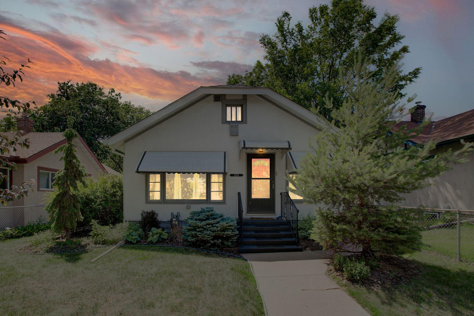4318 5TH AVENUE
4318 5th Avenue, Minneapolis, 55409, MN
-
Price: $337,500
-
Status type: For Sale
-
City: Minneapolis
-
Neighborhood: Regina
Bedrooms: 3
Property Size :1689
-
Listing Agent: NST16634,NST96791
-
Property type : Single Family Residence
-
Zip code: 55409
-
Street: 4318 5th Avenue
-
Street: 4318 5th Avenue
Bathrooms: 2
Year: 1926
Listing Brokerage: Coldwell Banker Burnet
FEATURES
- Range
- Refrigerator
- Washer
- Microwave
- Exhaust Fan
- Dishwasher
- Gas Water Heater
DETAILS
Charming and updated home in beautiful Regina neighborhood of South Minneapolis, walkable to Lake Nokomis and close to coffee and restaurants! Kitchen is updated with great storage in the custom cabinets plus bright white appliances. Desirable open floorplan creates easy entertaining between large and bright dining room, connected living room and convenient breakfast bar area! Updated bathrooms and amazing hardwood floors throughout the main level. Spacious main level primary bedroom with extra area for an office as well! Lower level has flexible options with large bedroom/bathroom combination plus additional large finished room that can also be used as a family room, office, exercise or play space. Enjoy the fenced in backyard and patio area, perfect for pets, entertaining and children! Keep your cars off the street with two car garage featuring additional parking pad. Peace of mind with newer water heater, furnace, carpet in basement, soffits & fascia!
INTERIOR
Bedrooms: 3
Fin ft² / Living Area: 1689 ft²
Below Ground Living: 796ft²
Bathrooms: 2
Above Ground Living: 893ft²
-
Basement Details: Full, Finished, Partially Finished, Drain Tiled, Sump Pump, Egress Window(s), Block,
Appliances Included:
-
- Range
- Refrigerator
- Washer
- Microwave
- Exhaust Fan
- Dishwasher
- Gas Water Heater
EXTERIOR
Air Conditioning: Central Air
Garage Spaces: 2
Construction Materials: N/A
Foundation Size: 948ft²
Unit Amenities:
-
- Patio
- Kitchen Window
- Natural Woodwork
- Hardwood Floors
- Washer/Dryer Hookup
- Main Floor Master Bedroom
- Tile Floors
Heating System:
-
- Forced Air
ROOMS
| Main | Size | ft² |
|---|---|---|
| Living Room | 16x14 | 256 ft² |
| Dining Room | 13x10 | 169 ft² |
| Kitchen | 11x10 | 121 ft² |
| Bedroom 1 | 11x10 | 121 ft² |
| Bedroom 2 | 10x10 | 100 ft² |
| Porch | 8x5 | 64 ft² |
| Lower | Size | ft² |
|---|---|---|
| Bedroom 3 | 22x12 | 484 ft² |
| Office | 16x13 | 256 ft² |
LOT
Acres: N/A
Lot Size Dim.: 40x131
Longitude: 44.9245
Latitude: -93.2693
Zoning: Residential-Single Family
FINANCIAL & TAXES
Tax year: 2022
Tax annual amount: $3,730
MISCELLANEOUS
Fuel System: N/A
Sewer System: City Sewer/Connected
Water System: City Water/Connected
ADITIONAL INFORMATION
MLS#: NST6202917
Listing Brokerage: Coldwell Banker Burnet

ID: 910034
Published: June 27, 2022
Last Update: June 27, 2022
Views: 62


