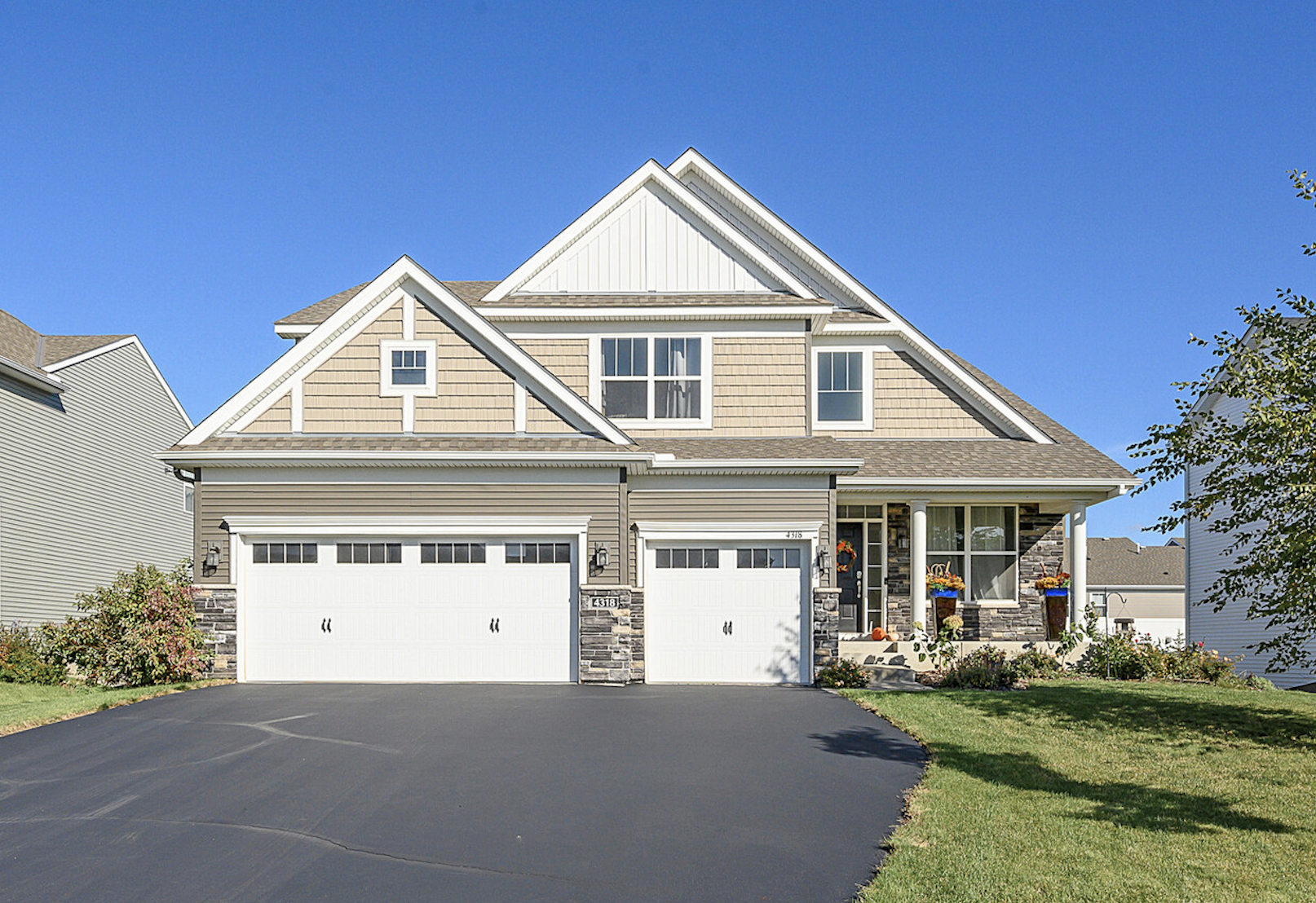4318 SCHILLING WAY
4318 Schilling Way, Woodbury, 55129, MN
-
Price: $649,900
-
Status type: For Sale
-
City: Woodbury
-
Neighborhood: Harvest View & Harvest Commons
Bedrooms: 4
Property Size :3204
-
Listing Agent: NST16441,NST101077
-
Property type : Single Family Residence
-
Zip code: 55129
-
Street: 4318 Schilling Way
-
Street: 4318 Schilling Way
Bathrooms: 3
Year: 2017
Listing Brokerage: Edina Realty, Inc.
FEATURES
- Washer
- Dryer
- Microwave
- Dishwasher
- Water Softener Owned
- Disposal
- Cooktop
- Wall Oven
- Air-To-Air Exchanger
- Stainless Steel Appliances
DETAILS
Step into this stunning like-new home where every detail is crafted to perfection! Upon entering the two-story foyer, you'll be greeted by a grand staircase, formal living room and formal dining room. The family room, gourmet kitchen and morning/sun room spaces create the perfect main level for hosting friends and family. A private office and spacious deck complete the main level. Upstairs you'll find an open landing leading to three bedrooms, a full bathroom, a laundry room and an over-sized Owner's suite, including a luxury, private full bath and expansive walk-in closet. The unfinished lower level offers room for future expansion, tailored to your specific needs. New paint and carpet throughout! This home is located on a quiet cul-de-sac, conveniently located to many walking trails & parks with a grocery store within walking distance. The backyard is fully fenced providing the perfect setting for outdoor gatherings! Quick close possible!
INTERIOR
Bedrooms: 4
Fin ft² / Living Area: 3204 ft²
Below Ground Living: N/A
Bathrooms: 3
Above Ground Living: 3204ft²
-
Basement Details: Daylight/Lookout Windows, Drain Tiled, Concrete, Sump Pump, Unfinished,
Appliances Included:
-
- Washer
- Dryer
- Microwave
- Dishwasher
- Water Softener Owned
- Disposal
- Cooktop
- Wall Oven
- Air-To-Air Exchanger
- Stainless Steel Appliances
EXTERIOR
Air Conditioning: Central Air
Garage Spaces: 3
Construction Materials: N/A
Foundation Size: 1409ft²
Unit Amenities:
-
Heating System:
-
- Forced Air
- Fireplace(s)
ROOMS
| Main | Size | ft² |
|---|---|---|
| Living Room | 10x10 | 100 ft² |
| Family Room | 18x14 | 324 ft² |
| Flex Room | 10x10 | 100 ft² |
| Dining Room | 12x10 | 144 ft² |
| Kitchen | 17x13 | 289 ft² |
| Sun Room | 17x10 | 289 ft² |
| Deck | 17x15 | 289 ft² |
| Upper | Size | ft² |
|---|---|---|
| Bedroom 1 | 18x17 | 324 ft² |
| Bedroom 2 | 14x11 | 196 ft² |
| Bedroom 3 | 13x11 | 169 ft² |
| Bedroom 4 | 14x11 | 196 ft² |
| Laundry | 9x5 | 81 ft² |
LOT
Acres: N/A
Lot Size Dim.: 70x135
Longitude: 44.8855
Latitude: -92.9497
Zoning: Residential-Single Family
FINANCIAL & TAXES
Tax year: 2023
Tax annual amount: $7,523
MISCELLANEOUS
Fuel System: N/A
Sewer System: City Sewer/Connected
Water System: City Water/Connected
ADITIONAL INFORMATION
MLS#: NST7589850
Listing Brokerage: Edina Realty, Inc.

ID: 2926493
Published: May 09, 2024
Last Update: May 09, 2024
Views: 8






