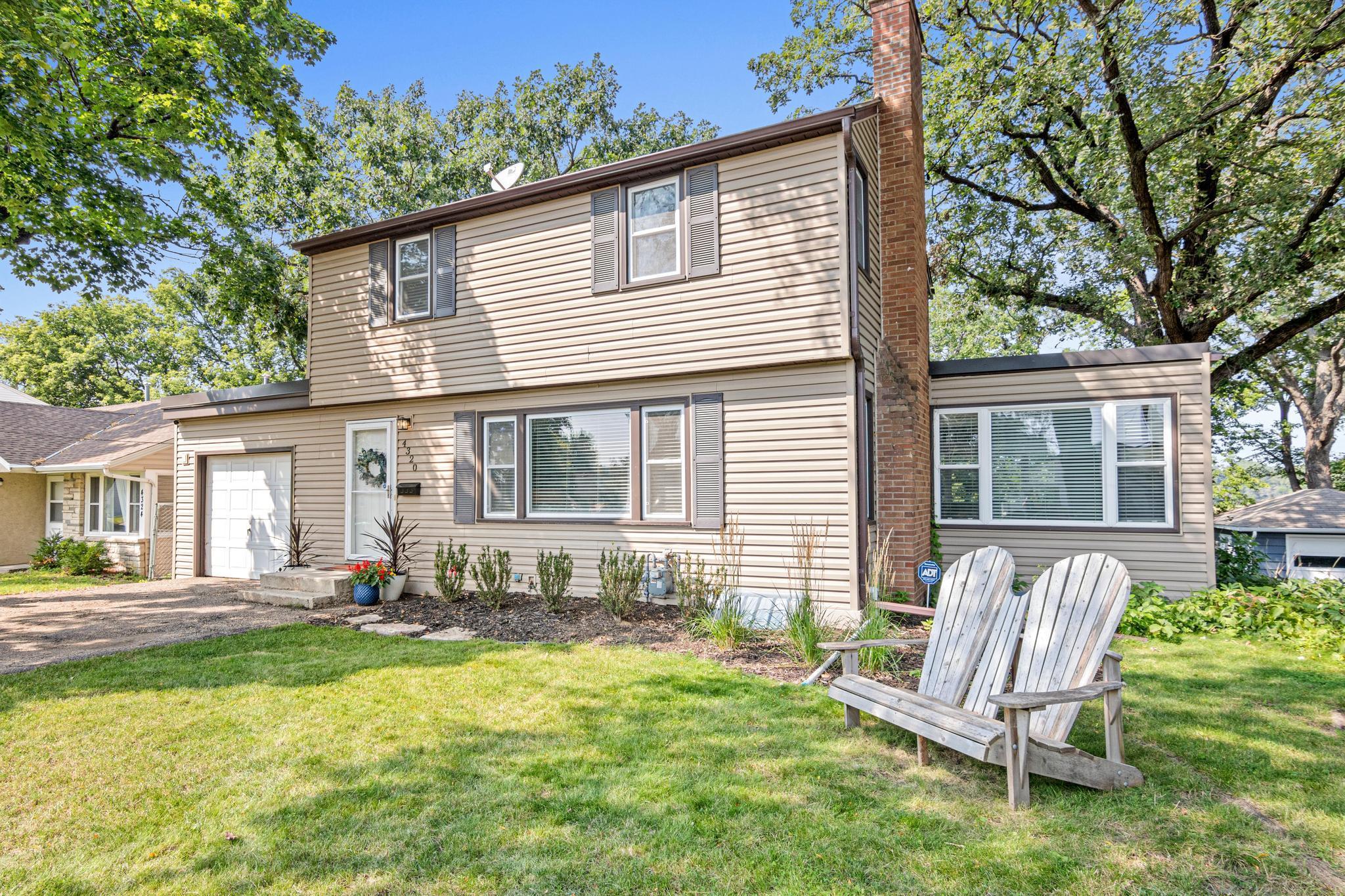4320 36TH STREET
4320 36th Street, Minneapolis (Saint Louis Park), 55416, MN
-
Price: $465,000
-
Status type: For Sale
-
Neighborhood: Huntington Woods 1st Add
Bedrooms: 3
Property Size :1886
-
Listing Agent: NST49145,NST106338
-
Property type : Single Family Residence
-
Zip code: 55416
-
Street: 4320 36th Street
-
Street: 4320 36th Street
Bathrooms: 2
Year: 1951
Listing Brokerage: Roseville Realty
FEATURES
- Range
- Refrigerator
- Washer
- Dryer
- Microwave
- Dishwasher
- Water Softener Owned
- Disposal
- Stainless Steel Appliances
DETAILS
Beautiful 2-story mid-century home with a walkout lower level, in a prime Saint Louis Park location overlooking Bass Lake Park Preserve. This well-loved, family home is full of desirable features: a recently remodeled kitchen and bathroom, wood floors on both levels, large sun-filled family room, and a huge 32x11 deck and fully fenced backyard (0.21 acre lot). With all 3 bedrooms on the upper level, a spacious main level, the floor plan and layout is remarkable. The lower level has a 2nd family room and large office with recessed lighting and oversized egress window perfect for working from home. The location is very walkable and great for an active lifestyle with trails leading to tennis and pickleball courts, a neighborhood green space, playground, and the St. Louis Park Rec Center featuring a waterpark and ice rinks. Also, it is minutes away from all the action at Excelsior & Grand, Lake Bke Maka Ska, and great shopping, restaurants, and more. Move-in-ready and enjoy!
INTERIOR
Bedrooms: 3
Fin ft² / Living Area: 1886 ft²
Below Ground Living: 384ft²
Bathrooms: 2
Above Ground Living: 1502ft²
-
Basement Details: Block, Drain Tiled, Egress Window(s), Finished, Sump Pump, Walkout,
Appliances Included:
-
- Range
- Refrigerator
- Washer
- Dryer
- Microwave
- Dishwasher
- Water Softener Owned
- Disposal
- Stainless Steel Appliances
EXTERIOR
Air Conditioning: Central Air
Garage Spaces: 1
Construction Materials: N/A
Foundation Size: 930ft²
Unit Amenities:
-
- Kitchen Window
- Deck
- Natural Woodwork
- Hardwood Floors
- Tile Floors
Heating System:
-
- Forced Air
ROOMS
| Main | Size | ft² |
|---|---|---|
| Living Room | 17x12 | 289 ft² |
| Dining Room | 9x9 | 81 ft² |
| Family Room | 24x12 | 576 ft² |
| Kitchen | 12x9 | 144 ft² |
| Foyer | 8x6 | 64 ft² |
| Deck | 32x11 | 1024 ft² |
| Upper | Size | ft² |
|---|---|---|
| Bedroom 1 | 12x10 | 144 ft² |
| Bedroom 2 | 13x9 | 169 ft² |
| Bedroom 3 | 11x9 | 121 ft² |
| Lower | Size | ft² |
|---|---|---|
| Family Room | 24x11 | 576 ft² |
| Office | 12x10 | 144 ft² |
| Laundry | n/a | 0 ft² |
| Patio | 30x10 | 900 ft² |
LOT
Acres: N/A
Lot Size Dim.: 150x60
Longitude: 44.9381
Latitude: -93.3355
Zoning: Residential-Single Family
FINANCIAL & TAXES
Tax year: 2024
Tax annual amount: $5,820
MISCELLANEOUS
Fuel System: N/A
Sewer System: City Sewer - In Street
Water System: City Water - In Street
ADITIONAL INFORMATION
MLS#: NST7636173
Listing Brokerage: Roseville Realty

ID: 3323016
Published: August 23, 2024
Last Update: August 23, 2024
Views: 42






