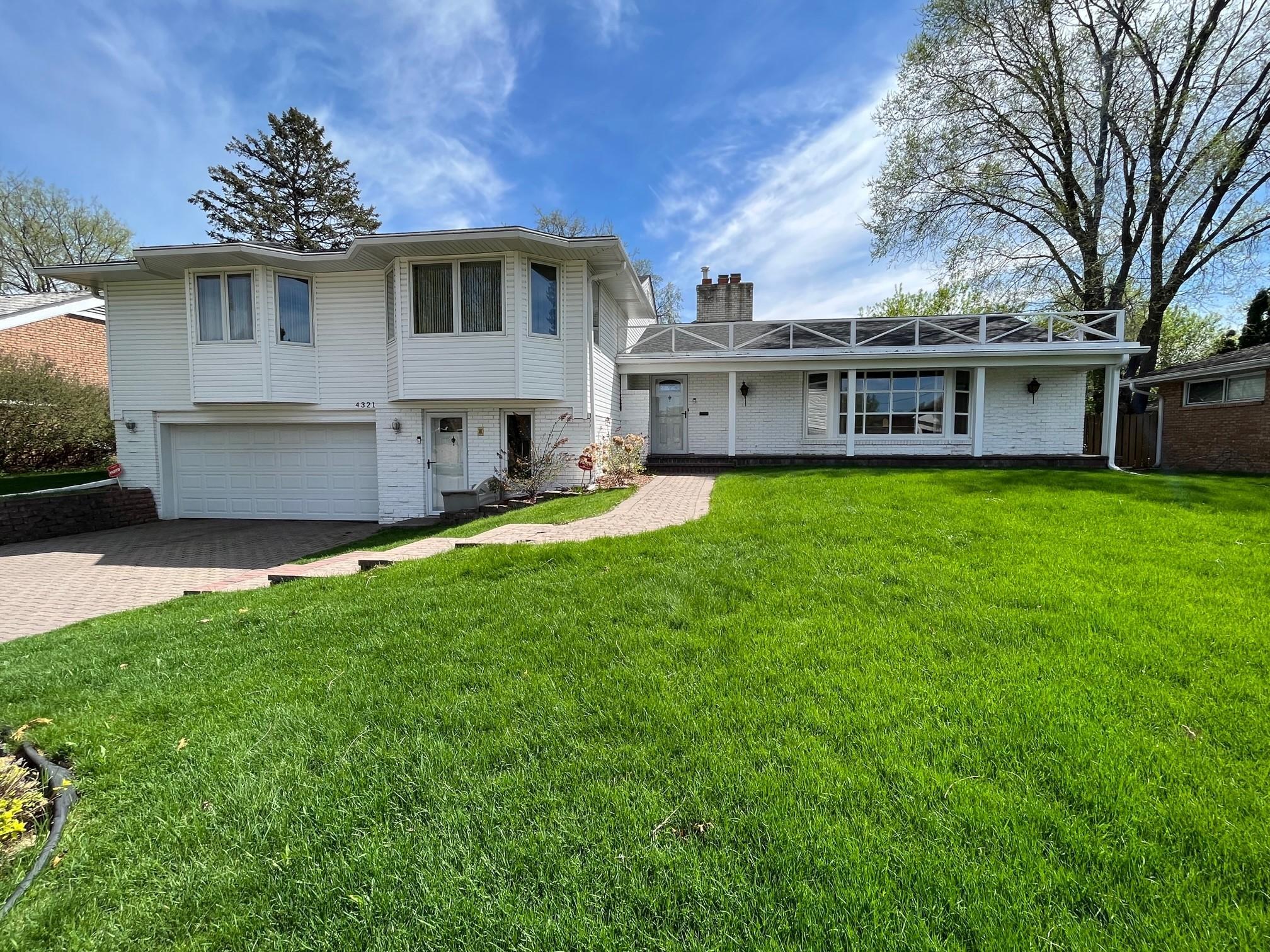4321 25TH STREET
4321 25th Street, Saint Louis Park, 55416, MN
-
Price: $1,000,000
-
Status type: For Sale
-
City: Saint Louis Park
-
Neighborhood: Cedarwood 2nd Add
Bedrooms: 6
Property Size :4871
-
Listing Agent: NST16644,NST45420
-
Property type : Single Family Residence
-
Zip code: 55416
-
Street: 4321 25th Street
-
Street: 4321 25th Street
Bathrooms: 5
Year: 1959
Listing Brokerage: Edina Realty, Inc.
FEATURES
- Refrigerator
- Washer
- Dryer
- Microwave
- Exhaust Fan
- Dishwasher
- Water Softener Owned
- Disposal
- Freezer
- Cooktop
- Wall Oven
- Gas Water Heater
DETAILS
Large family home with stellar floorplan. Looking for almost “5000 Square feet” and don’t want to do an addition? This home is ready for you! A designer addition makes this possible. Unique use of bay windows in the front and rear along with a true understanding of “room flow” adds a spectacular feel to this amazing home. Rare 5 bedrooms, 3 baths on same level! Main floor has beautiful entry with view to rear yard, formal living and dining along with large contemporary kitchen and great room with eating area for 8+. Natural light envelopes this kitchen great room all day! Beautiful primary suite with many built in! Garage level has a spacious office, full bath, bedroom and a mudroom with laundry. The lower level is finished with a large rec area, bedroom, full bath and separate kitchen area. This could also be used as a guest suite. Fenced yard has large brick paver patio and new vinyl fencing. Located in Fern Hill near Cedar Lake and minutes from Downtown.
INTERIOR
Bedrooms: 6
Fin ft² / Living Area: 4871 ft²
Below Ground Living: 1245ft²
Bathrooms: 5
Above Ground Living: 3626ft²
-
Basement Details: Full, Finished, Drain Tiled, Daylight/Lookout Windows, Egress Window(s),
Appliances Included:
-
- Refrigerator
- Washer
- Dryer
- Microwave
- Exhaust Fan
- Dishwasher
- Water Softener Owned
- Disposal
- Freezer
- Cooktop
- Wall Oven
- Gas Water Heater
EXTERIOR
Air Conditioning: Central Air
Garage Spaces: 2
Construction Materials: N/A
Foundation Size: 2612ft²
Unit Amenities:
-
- Patio
- Kitchen Window
- Porch
- Natural Woodwork
- Hardwood Floors
- Walk-In Closet
- Security System
- In-Ground Sprinkler
- Cable
- Skylight
- Kitchen Center Island
- Master Bedroom Walk-In Closet
- Tile Floors
Heating System:
-
- Forced Air
ROOMS
| Main | Size | ft² |
|---|---|---|
| Living Room | 17x10 | 289 ft² |
| Dining Room | 17x12 | 289 ft² |
| Family Room | 15x19 | 225 ft² |
| Kitchen | 20x10 | 400 ft² |
| Office | 14x14 | 196 ft² |
| Bedroom 6 | 10x11 | 100 ft² |
| Upper | Size | ft² |
|---|---|---|
| Bedroom 1 | 12x19 | 144 ft² |
| Bedroom 2 | 17x13 | 289 ft² |
| Bedroom 3 | 14x11 | 196 ft² |
| Bedroom 4 | 12x15 | 144 ft² |
| Bedroom 5 | 10x15 | 100 ft² |
| Lower | Size | ft² |
|---|---|---|
| Sitting Room | 16x12 | 256 ft² |
| Kitchen- 2nd | 11x12 | 121 ft² |
| Recreation Room | 34x16 | 1156 ft² |
LOT
Acres: N/A
Lot Size Dim.: 80x122x32x47x114
Longitude: 44.9571
Latitude: -93.3359
Zoning: Residential-Single Family
FINANCIAL & TAXES
Tax year: 2021
Tax annual amount: $11,092
MISCELLANEOUS
Fuel System: N/A
Sewer System: City Sewer/Connected
Water System: City Water/Connected
ADITIONAL INFORMATION
MLS#: NST6218893
Listing Brokerage: Edina Realty, Inc.

ID: 847032
Published: June 13, 2022
Last Update: June 13, 2022
Views: 54






