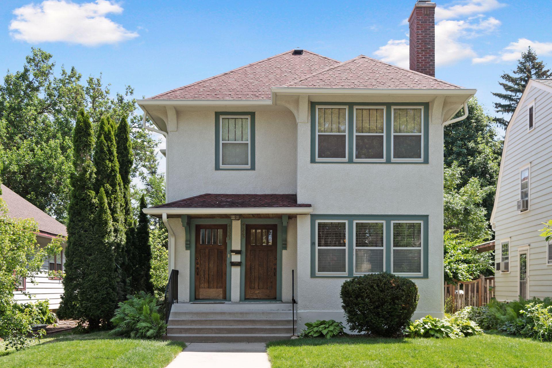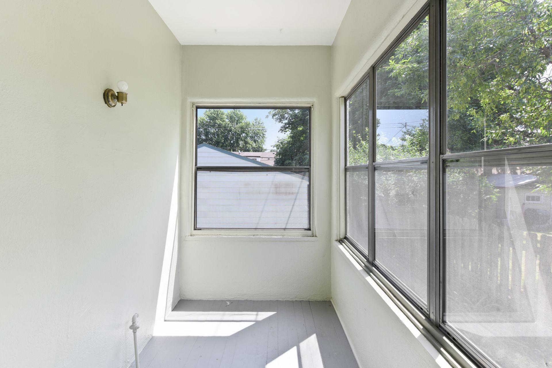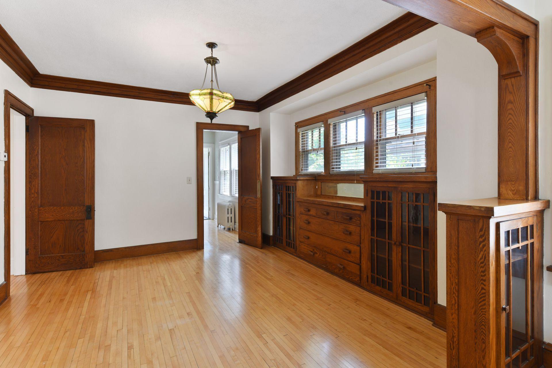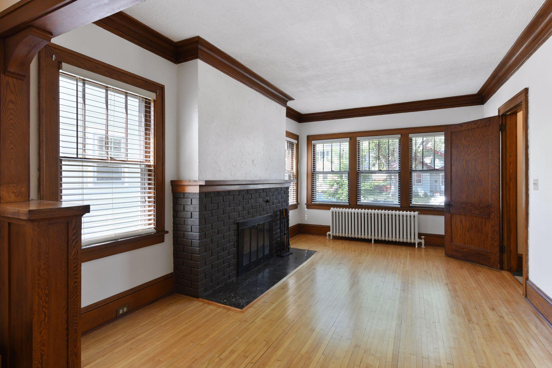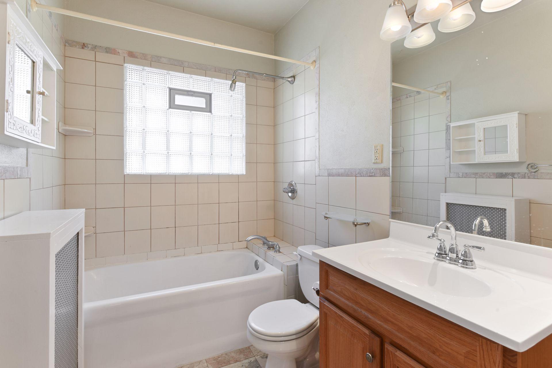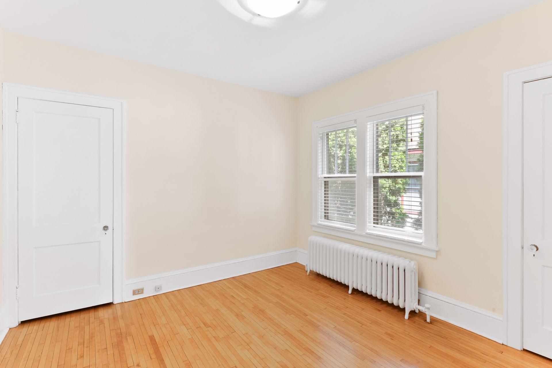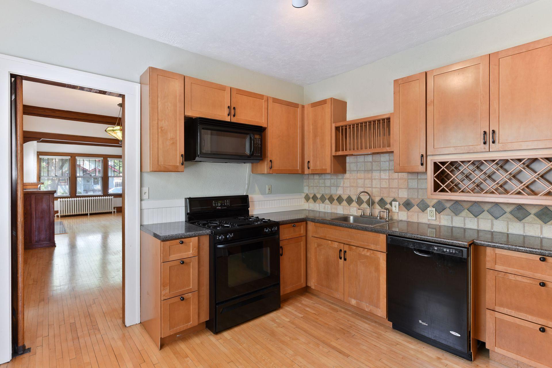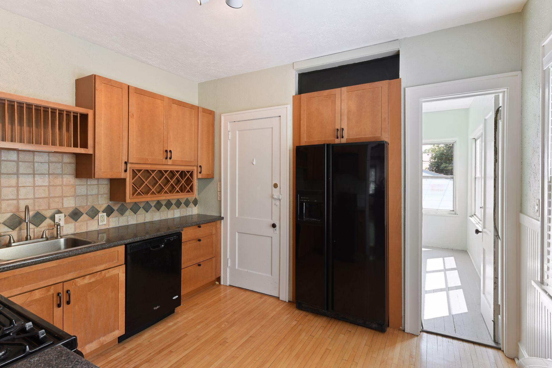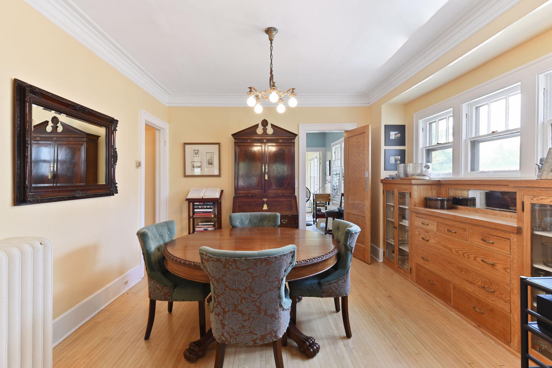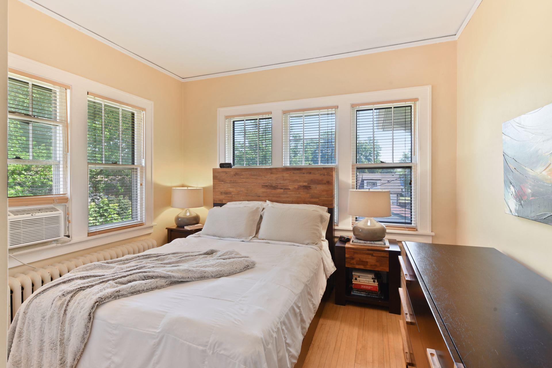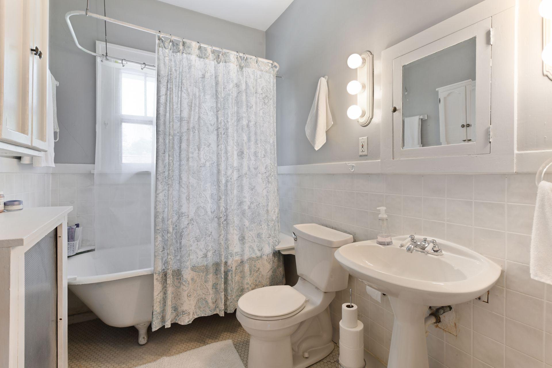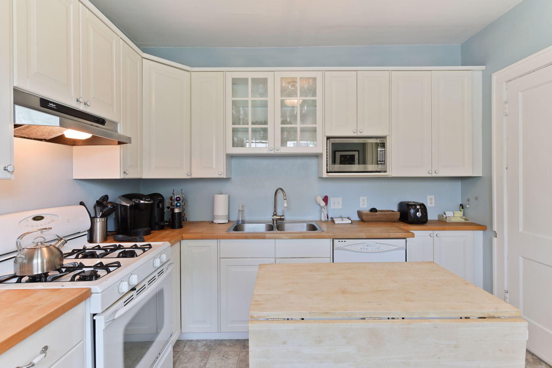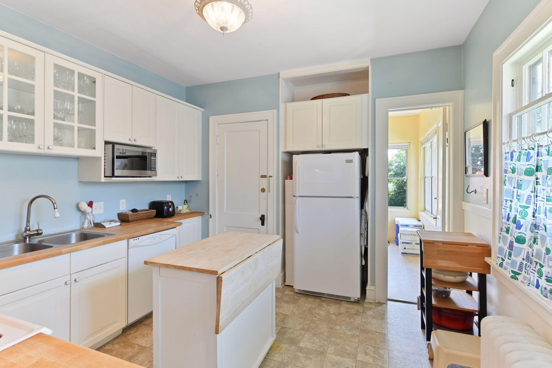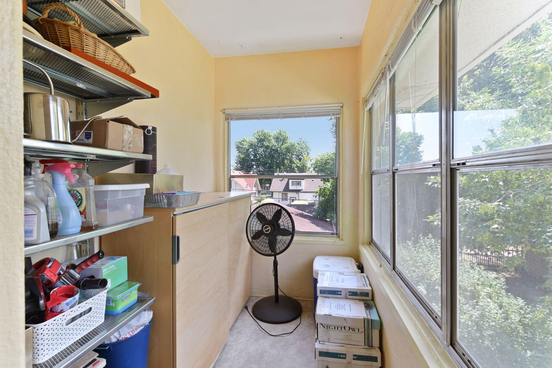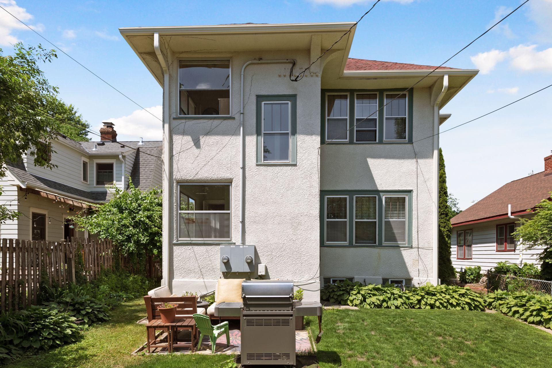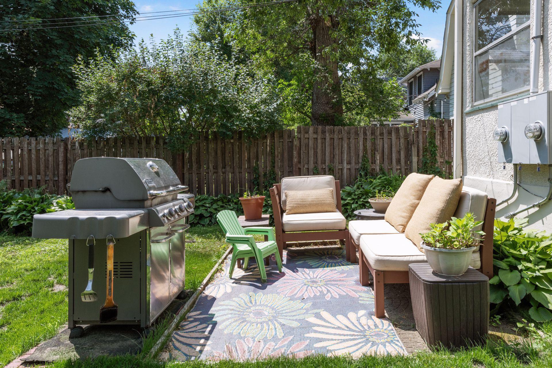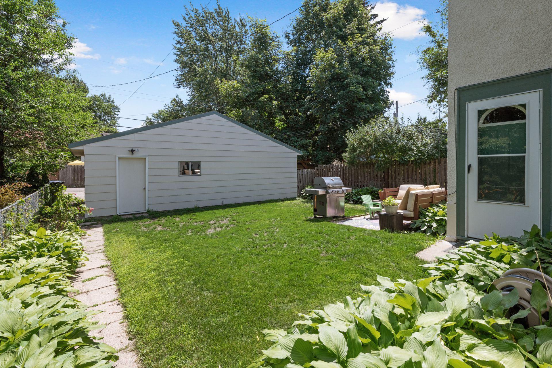4323 HARRIET AVENUE
4323 Harriet Avenue, Minneapolis, 55409, MN
-
Price: $634,900
-
Status type: For Sale
-
City: Minneapolis
-
Neighborhood: King Field
Bedrooms: 0
Property Size :2984
-
Listing Agent: NST10642,NST45213
-
Property type : Duplex Up and Down
-
Zip code: 55409
-
Street: 4323 Harriet Avenue
-
Street: 4323 Harriet Avenue
Bathrooms: N/A
Year: 1921
Listing Brokerage: Keller Williams Premier Realty Lake Minnetonka
DETAILS
Wonderfully classic decor on a great Kingfield block. Hardwood floors, built-ins and updated kitchens in both units. Perfect option for owner occupant and/or tenants. Oversized 3 car garage, backyards patio, nicely landscaped lot and move-in ready.
INTERIOR
Bedrooms: N/A
Fin ft² / Living Area: 2984 ft²
Below Ground Living: 100ft²
Bathrooms: N/A
Above Ground Living: 2884ft²
-
Basement Details: Full,
Appliances Included:
-
EXTERIOR
Air Conditioning: N/A
Garage Spaces: 3
Construction Materials: N/A
Foundation Size: 1442ft²
Unit Amenities:
-
Heating System:
-
- Boiler
ROOMS
| Main | Size | ft² |
|---|---|---|
| Unit 1 Bedroom 1 | 12 x 11 | 144 ft² |
| Unit 1 Bedroom 2 | 12 x 11 | 144 ft² |
| Unit 1 Dining Room | 12 x 11 | 144 ft² |
| Unit 1 Kitchen | 12 x 11 | 144 ft² |
| Unit 1 Living Room | 17 x 11 | 289 ft² |
| Unit 2 Living Room | 17 x 11 | 289 ft² |
| Upper | Size | ft² |
|---|---|---|
| Unit 2 Bedroom 1 | 12 x 11 | 144 ft² |
| Unit 2 Bedroom 2 | 12 x 11 | 144 ft² |
| Unit 2 Dining Room | 12 x 11 | 144 ft² |
| Unit 2 Kitchen | 12 x 11 | 144 ft² |
LOT
Acres: N/A
Lot Size Dim.: 40 x 131
Longitude: 44.9243
Latitude: -93.2853
Zoning: N/A
FINANCIAL & TAXES
Tax year: 2021
Tax annual amount: $7,891
MISCELLANEOUS
Fuel System: N/A
Sewer System: City Sewer/Connected
Water System: City Water/Connected
ADITIONAL INFORMATION
MLS#: NST6212620
Listing Brokerage: Keller Williams Premier Realty Lake Minnetonka

ID: 929230
Published: June 30, 2022
Last Update: June 30, 2022
Views: 79


