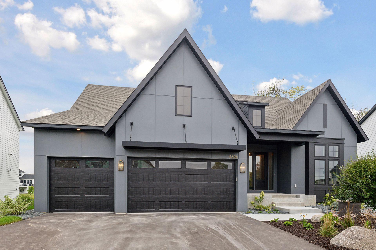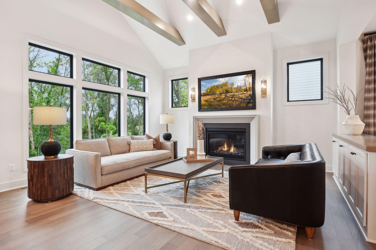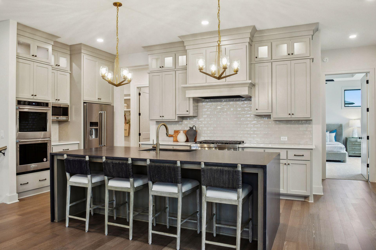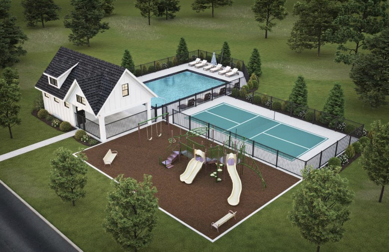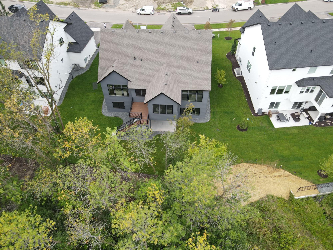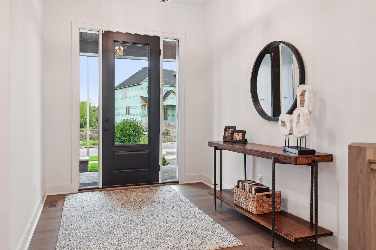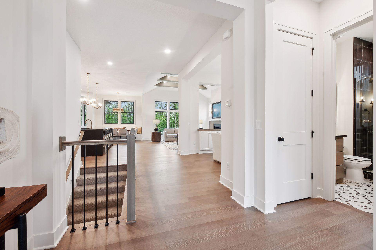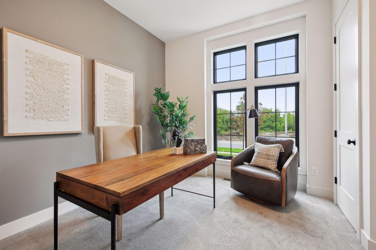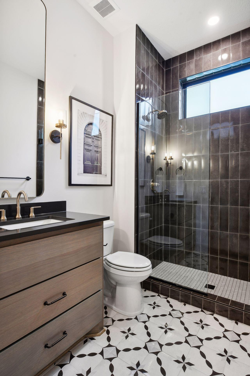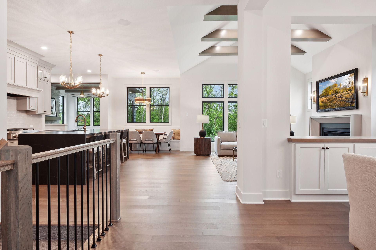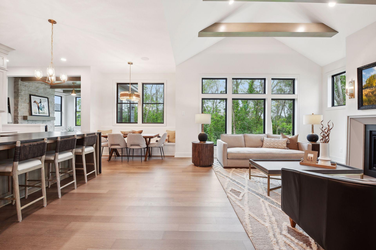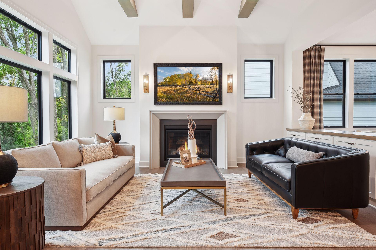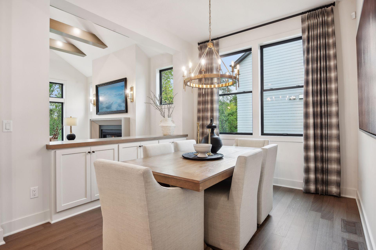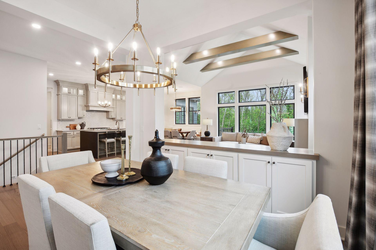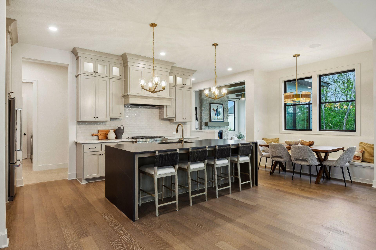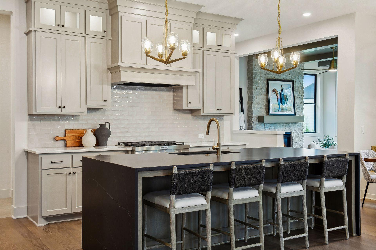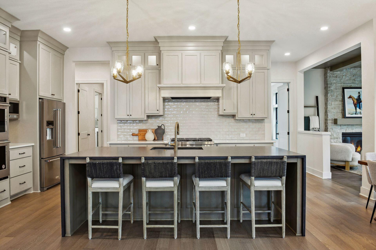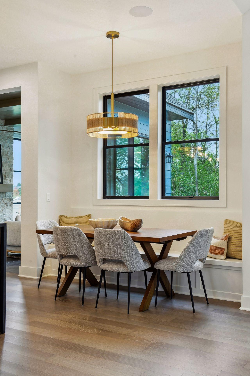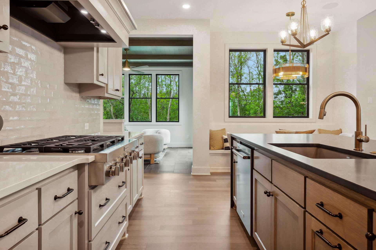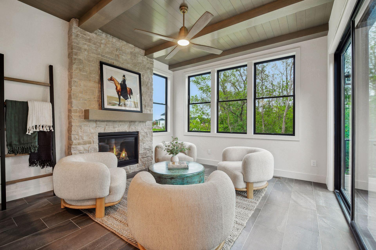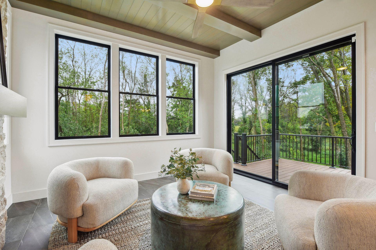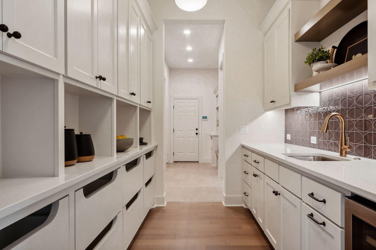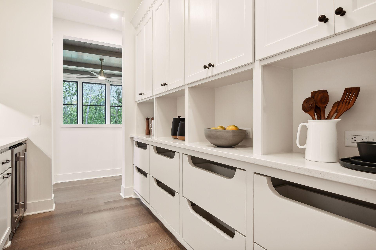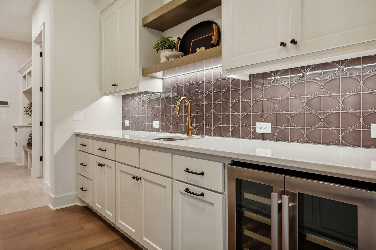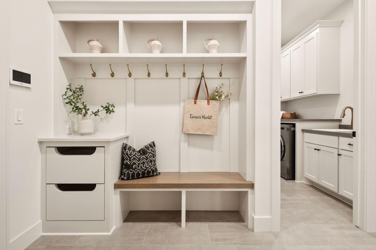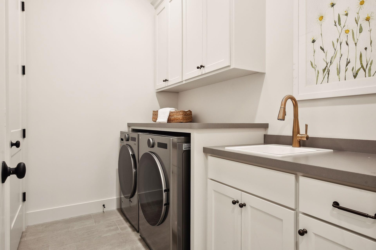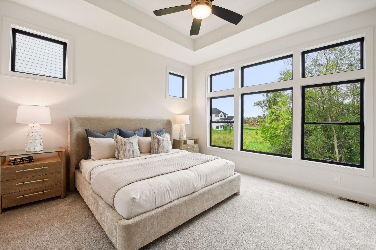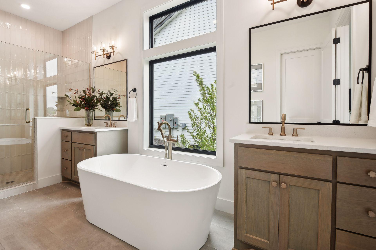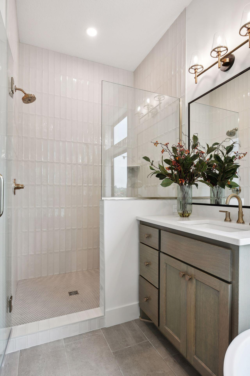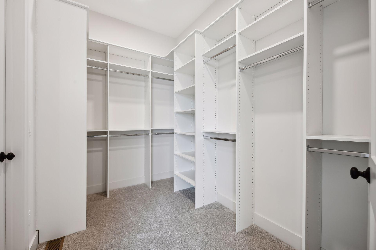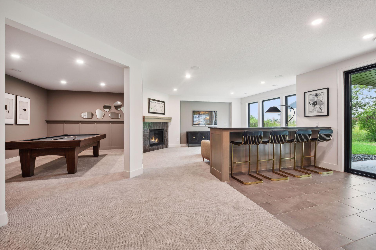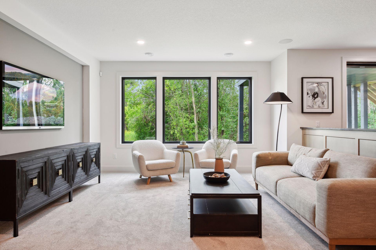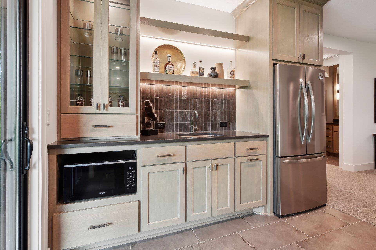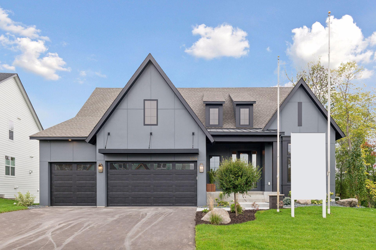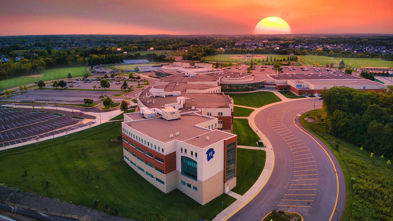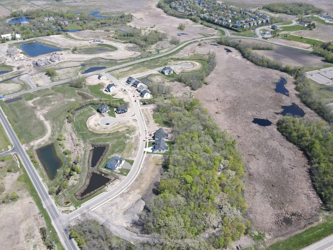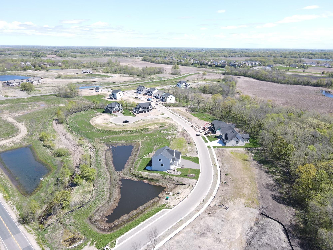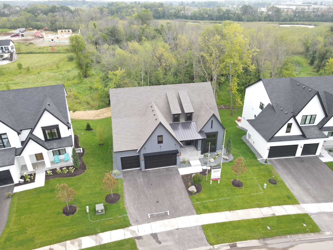4326 HILLSIDE DRIVE
4326 Hillside Drive, Medina, 55340, MN
-
Price: $1,425,000
-
Status type: For Sale
-
City: Medina
-
Neighborhood: Weston Woods
Bedrooms: 5
Property Size :3879
-
Listing Agent: NST16744,NST94944
-
Property type : Single Family Residence
-
Zip code: 55340
-
Street: 4326 Hillside Drive
-
Street: 4326 Hillside Drive
Bathrooms: 3
Year: 2024
Listing Brokerage: Edina Realty, Inc.
FEATURES
- Refrigerator
- Washer
- Dryer
- Microwave
- Exhaust Fan
- Dishwasher
- Disposal
- Cooktop
- Wall Oven
- Air-To-Air Exchanger
- Gas Water Heater
DETAILS
HANSON BUILDERS newest Rambler floor plan design in Weston Woods! The REDWOOD will be showcased in the Fall Parade of Homes. You'll immediately notice the 10' main level ceilings and gorgeous ceiling detail throughout the main level! Vaulted Great Room with three floating wood beams, custom designed Kitchen and highly desired walk through Prep Pantry, cozy Sunroom with fireplace, wood ceiling and beam detail. Main floor Owner's Bedroom with spa-like bathroom; additional bedroom or Study on the main level. Fully finished lower level with three bedrooms, family room, game room, and wet bar! Heated garage with floor drains. Wayzata School District! Community Pool, Clubhouse, Playground and Pickle Ball Court available for all residents. Hanson Builders has additional available lots and spec homes in WESTON WOODS.
INTERIOR
Bedrooms: 5
Fin ft² / Living Area: 3879 ft²
Below Ground Living: 1644ft²
Bathrooms: 3
Above Ground Living: 2235ft²
-
Basement Details: Drain Tiled, Finished, Concrete, Storage Space, Sump Pump, Walkout,
Appliances Included:
-
- Refrigerator
- Washer
- Dryer
- Microwave
- Exhaust Fan
- Dishwasher
- Disposal
- Cooktop
- Wall Oven
- Air-To-Air Exchanger
- Gas Water Heater
EXTERIOR
Air Conditioning: Central Air
Garage Spaces: 3
Construction Materials: N/A
Foundation Size: 2006ft²
Unit Amenities:
-
- Deck
- Natural Woodwork
- Hardwood Floors
- Sun Room
- Walk-In Closet
- Vaulted Ceiling(s)
- Washer/Dryer Hookup
- In-Ground Sprinkler
- Paneled Doors
- Kitchen Center Island
- French Doors
- Wet Bar
- Tile Floors
- Main Floor Primary Bedroom
- Primary Bedroom Walk-In Closet
Heating System:
-
- Forced Air
ROOMS
| Main | Size | ft² |
|---|---|---|
| Living Room | 18x16 | 324 ft² |
| Dining Room | 12x11 | 144 ft² |
| Kitchen | 15.5x13 | 238.96 ft² |
| Sun Room | 14x14 | 196 ft² |
| Lower | Size | ft² |
|---|---|---|
| Family Room | 19x15.5 | 292.92 ft² |
| Bedroom 5 | 14.5x13 | 209.04 ft² |
| Game Room | 16x14 | 256 ft² |
| Upper | Size | ft² |
|---|---|---|
| Bedroom 1 | 15.5x15 | 238.96 ft² |
| Bedroom 2 | 13x13 | 169 ft² |
| Bedroom 3 | 15x12.5 | 186.25 ft² |
| Bedroom 4 | 14x13 | 196 ft² |
LOT
Acres: N/A
Lot Size Dim.: 70x138x65x32x136
Longitude: 45.0566
Latitude: -93.5707
Zoning: Residential-Single Family
FINANCIAL & TAXES
Tax year: 2024
Tax annual amount: $1,073
MISCELLANEOUS
Fuel System: N/A
Sewer System: City Sewer/Connected
Water System: City Water/Connected
ADITIONAL INFORMATION
MLS#: NST7642666
Listing Brokerage: Edina Realty, Inc.

ID: 3351959
Published: August 30, 2024
Last Update: August 30, 2024
Views: 50


