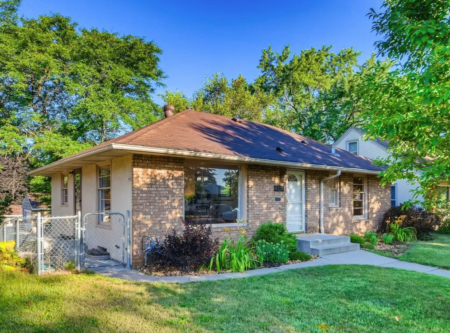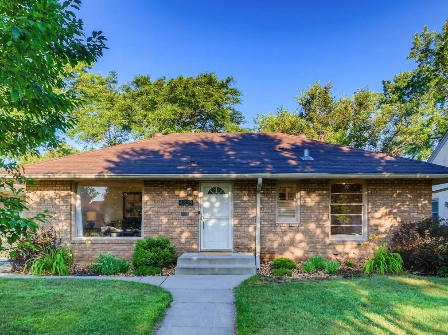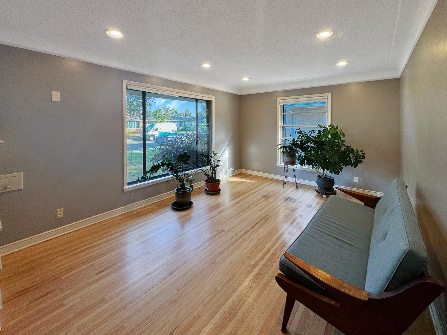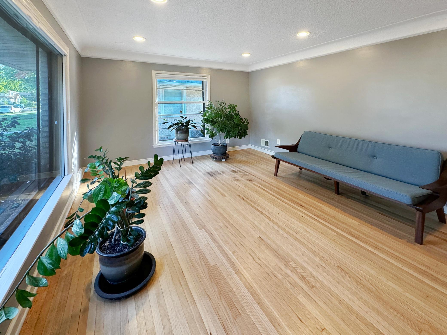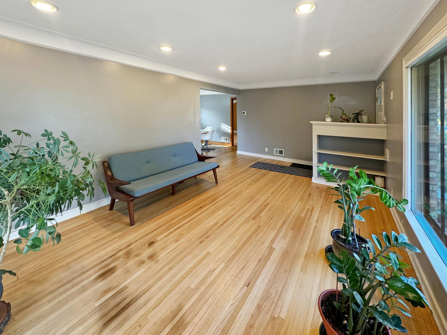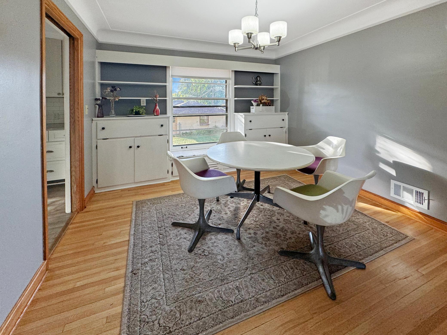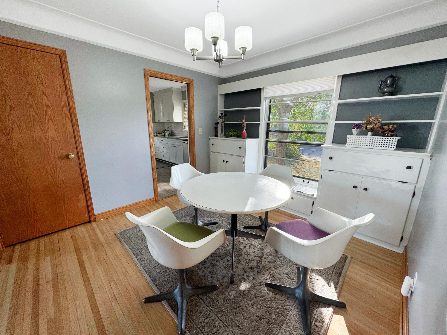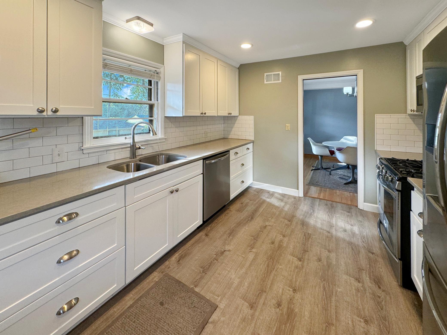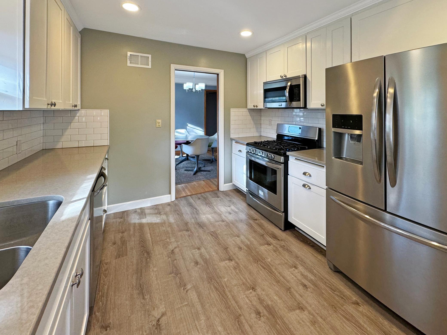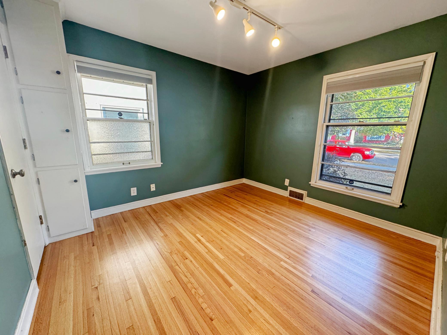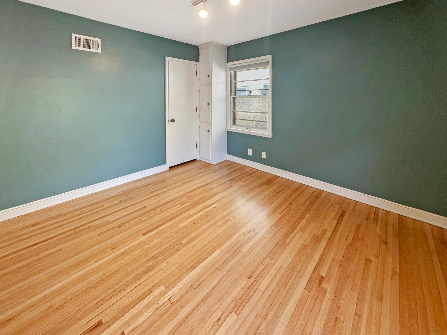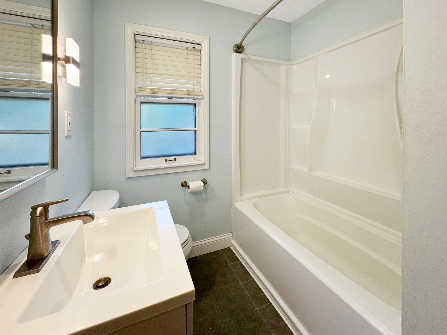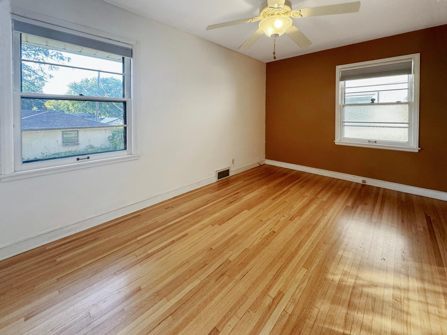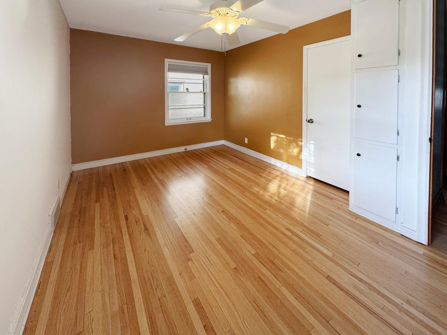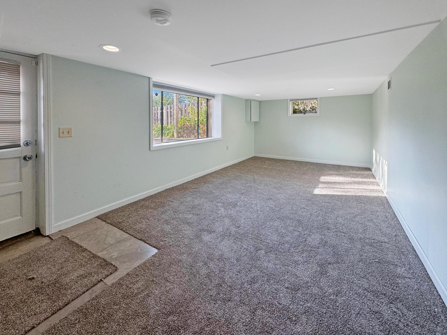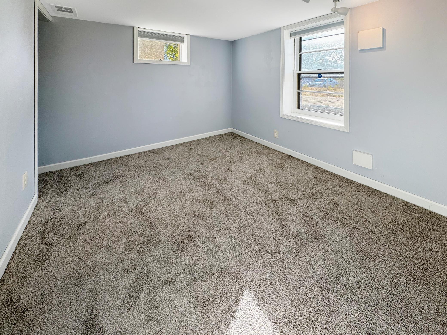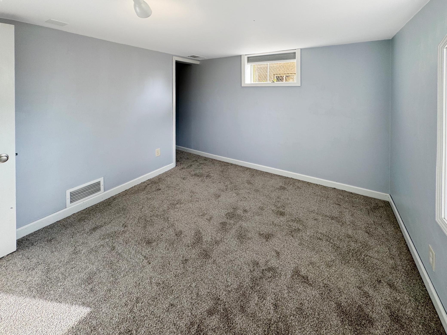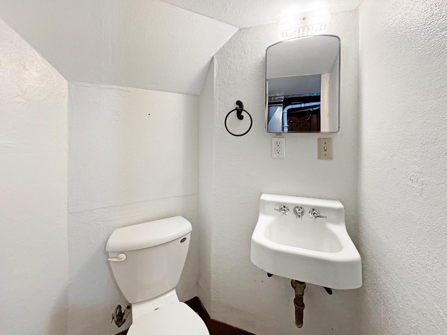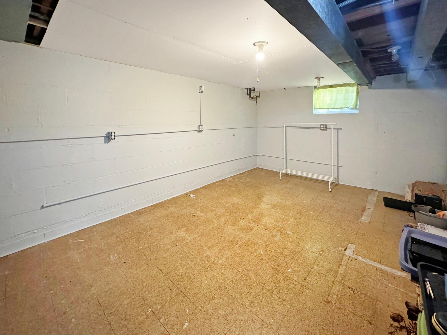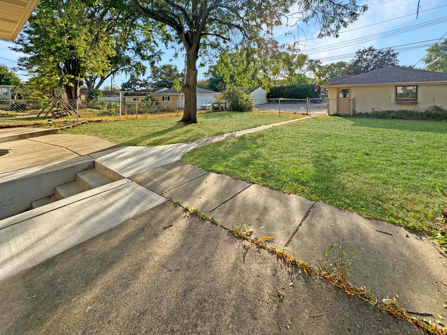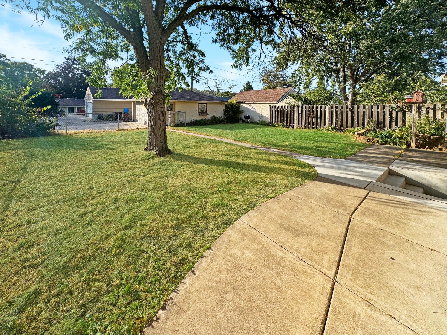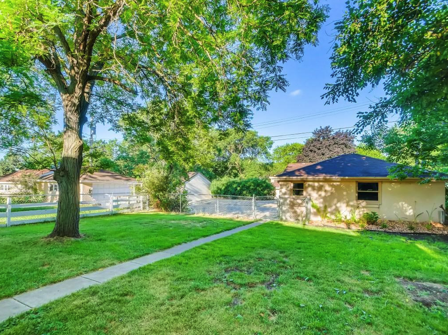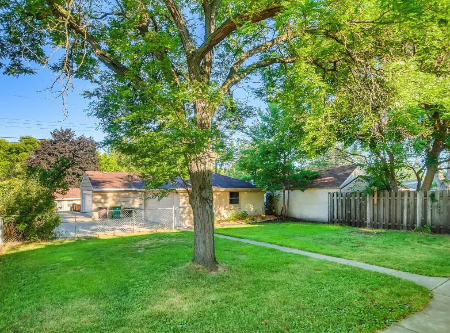4329 BEARD AVENUE
4329 Beard Avenue, Minneapolis (Robbinsdale), 55422, MN
-
Price: $330,000
-
Status type: For Sale
-
Neighborhood: Edling 2nd Add
Bedrooms: 3
Property Size :1407
-
Listing Agent: NST16570,NST44355
-
Property type : Single Family Residence
-
Zip code: 55422
-
Street: 4329 Beard Avenue
-
Street: 4329 Beard Avenue
Bathrooms: 2
Year: 1949
Listing Brokerage: Edina Realty, Inc.
FEATURES
- Range
- Refrigerator
- Microwave
- Dishwasher
- Gas Water Heater
- Stainless Steel Appliances
DETAILS
Welcome to this mid-century brick rambler walkable to Memorial Parkway and Downtown Robbinsdale. As you enter, you're welcomed into a bright and spacious living area with a large picture window and beautifully refinished hardwood floors. The main floor leads to a quaint dining room showcasing original built-ins that add character and charm. The updated kitchen features white enamel cabinetry, sleek quartz countertops, a stylish subway tile backsplash, stainless steel appliances, and a 5-burner gas range. On the main floor, you'll also find two well-sized bedrooms and a recently updated, stylish full bathroom. The lower level is a versatile space, perfect for a game room or a cozy spot to unwind and watch movies. It includes a third bedroom and a half bathroom for added convenience. Step outside from the lower level to enjoy a fully fenced backyard and an oversized two-car detached garage, making this home both functional and inviting. Updates include a new roof in 2024, new drain tile and concrete work on the back of the home.
INTERIOR
Bedrooms: 3
Fin ft² / Living Area: 1407 ft²
Below Ground Living: 469ft²
Bathrooms: 2
Above Ground Living: 938ft²
-
Basement Details: Block,
Appliances Included:
-
- Range
- Refrigerator
- Microwave
- Dishwasher
- Gas Water Heater
- Stainless Steel Appliances
EXTERIOR
Air Conditioning: Central Air
Garage Spaces: 2
Construction Materials: N/A
Foundation Size: 938ft²
Unit Amenities:
-
Heating System:
-
- Forced Air
ROOMS
| Main | Size | ft² |
|---|---|---|
| Living Room | 20x11 | 400 ft² |
| Dining Room | 10x11 | 100 ft² |
| Kitchen | 12.5x10 | 155.21 ft² |
| Bedroom 1 | 14x9 | 196 ft² |
| Bedroom 2 | 10x11 | 100 ft² |
| Lower | Size | ft² |
|---|---|---|
| Recreation Room | 10.5x24 | 109.38 ft² |
| Bedroom 3 | 10.5x9 | 109.38 ft² |
| Storage | 22x11 | 484 ft² |
LOT
Acres: N/A
Lot Size Dim.: 128x50
Longitude: 45.0346
Latitude: -93.3242
Zoning: Residential-Single Family
FINANCIAL & TAXES
Tax year: 2024
Tax annual amount: $4,512
MISCELLANEOUS
Fuel System: N/A
Sewer System: City Sewer/Connected
Water System: City Water/Connected
ADITIONAL INFORMATION
MLS#: NST7657742
Listing Brokerage: Edina Realty, Inc.

ID: 3443395
Published: October 03, 2024
Last Update: October 03, 2024
Views: 25


