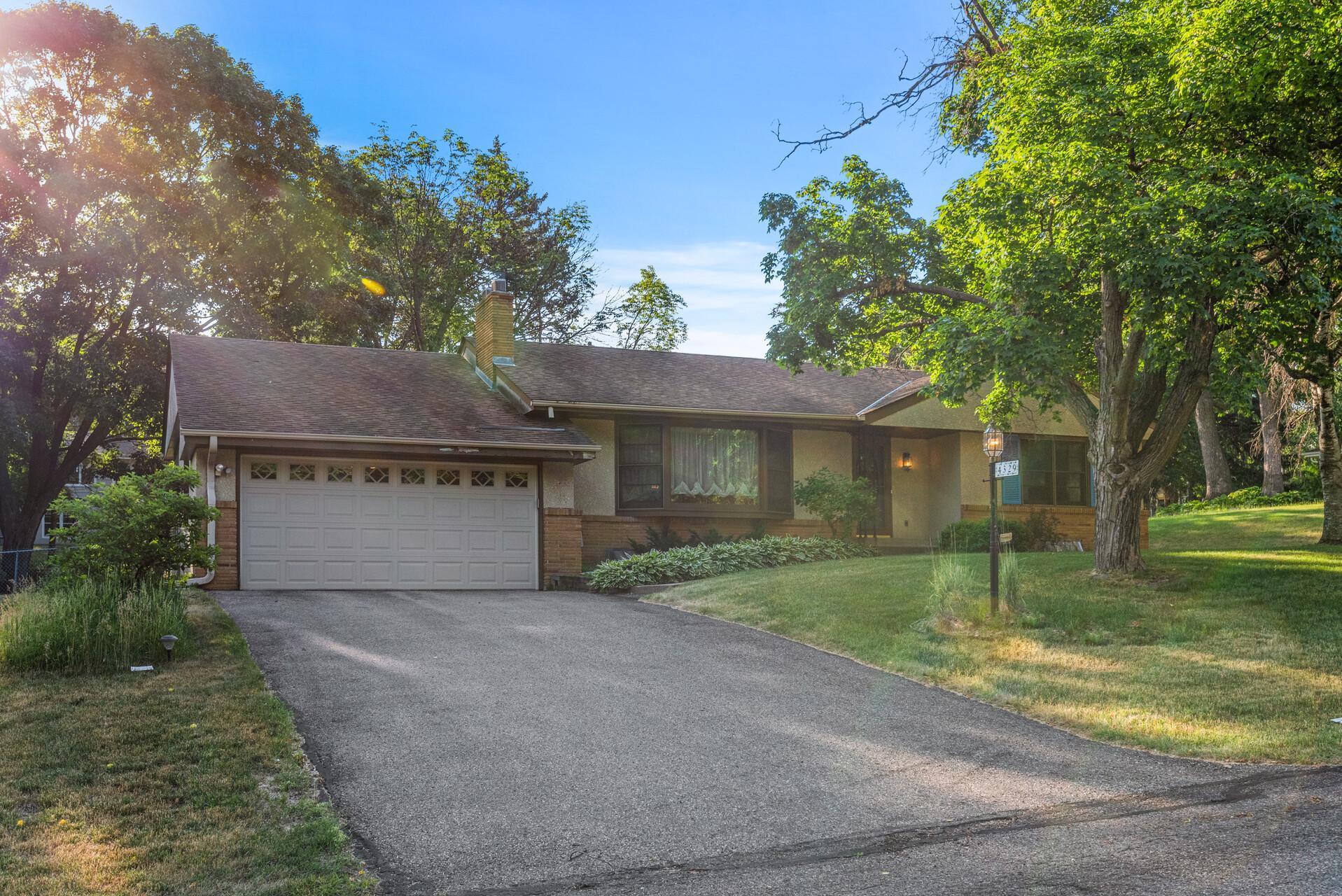4329 KINGS DRIVE
4329 Kings Drive, Minnetonka, 55345, MN
-
Price: $375,000
-
Status type: For Sale
-
City: Minnetonka
-
Neighborhood: Royal Hills Add
Bedrooms: 2
Property Size :2651
-
Listing Agent: NST21555,NST72756
-
Property type : Single Family Residence
-
Zip code: 55345
-
Street: 4329 Kings Drive
-
Street: 4329 Kings Drive
Bathrooms: 2
Year: 1958
Listing Brokerage: Keller Williams Realty Elite
FEATURES
- Range
- Refrigerator
- Washer
- Dryer
- Microwave
- Dishwasher
- Water Softener Owned
- Disposal
- Humidifier
- Gas Water Heater
DETAILS
Great opportunity to build equity with cosmetic updates. Potential to add two bedrooms in lower level. High demand neighborhood! Awesome backyard for outdoor entertaining and a large storage shed.
INTERIOR
Bedrooms: 2
Fin ft² / Living Area: 2651 ft²
Below Ground Living: 1246ft²
Bathrooms: 2
Above Ground Living: 1405ft²
-
Basement Details: Full, Finished, Egress Window(s),
Appliances Included:
-
- Range
- Refrigerator
- Washer
- Dryer
- Microwave
- Dishwasher
- Water Softener Owned
- Disposal
- Humidifier
- Gas Water Heater
EXTERIOR
Air Conditioning: Central Air
Garage Spaces: 2
Construction Materials: N/A
Foundation Size: 1272ft²
Unit Amenities:
-
- Patio
- Kitchen Window
- Porch
- Natural Woodwork
- Hardwood Floors
- Security System
- Main Floor Master Bedroom
- Tile Floors
Heating System:
-
- Forced Air
ROOMS
| Main | Size | ft² |
|---|---|---|
| Living Room | 13x20 | 169 ft² |
| Dining Room | 10x13 | 100 ft² |
| Kitchen | 9.5x.17 | 89.46 ft² |
| Bedroom 1 | 13.6x14 | 183.6 ft² |
| Bedroom 2 | 12x12.5 | 149 ft² |
| Patio | 25x27 | 625 ft² |
| Patio | 16x16 | 256 ft² |
| Lower | Size | ft² |
|---|---|---|
| Family Room | 14x22 | 196 ft² |
| Flex Room | 11x11 | 121 ft² |
| Workshop | 12.5x12.5 | 154.17 ft² |
| Flex Room | 8x15 | 64 ft² |
| Laundry | 13x12 | 169 ft² |
LOT
Acres: N/A
Lot Size Dim.: 110x142x110x142
Longitude: 44.9246
Latitude: -93.4592
Zoning: Residential-Single Family
FINANCIAL & TAXES
Tax year: 2022
Tax annual amount: $3,895
MISCELLANEOUS
Fuel System: N/A
Sewer System: City Sewer/Connected
Water System: City Water/Connected,Well
ADITIONAL INFORMATION
MLS#: NST6228057
Listing Brokerage: Keller Williams Realty Elite

ID: 949403
Published: July 04, 2022
Last Update: July 04, 2022
Views: 79






