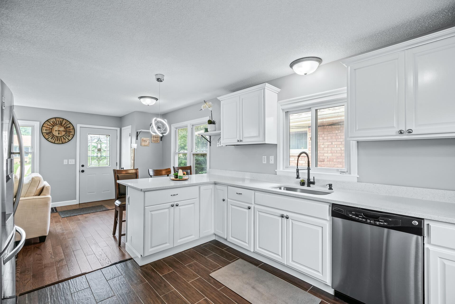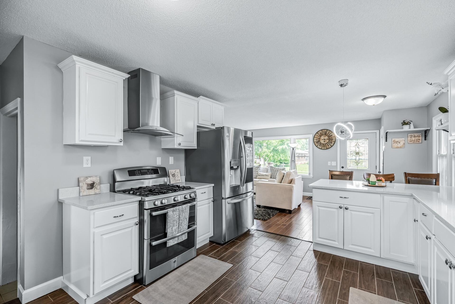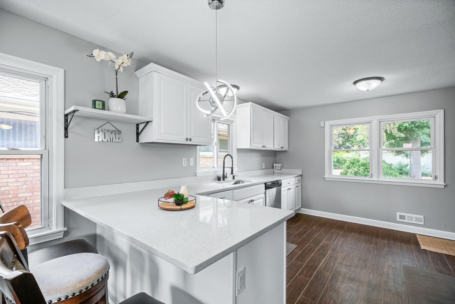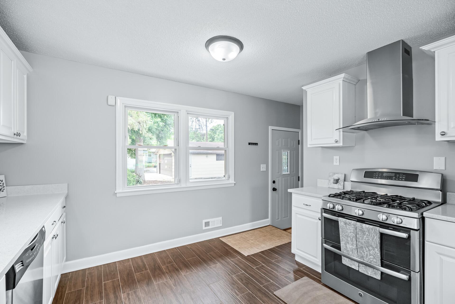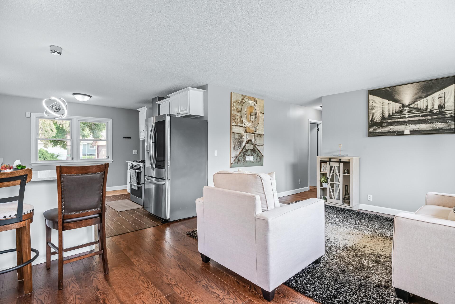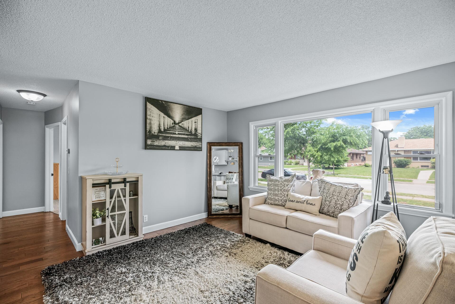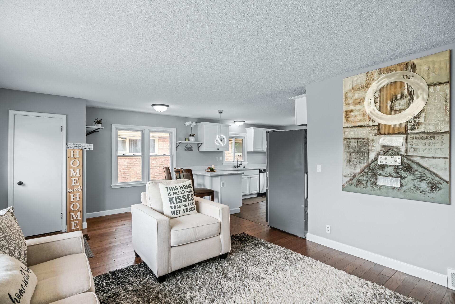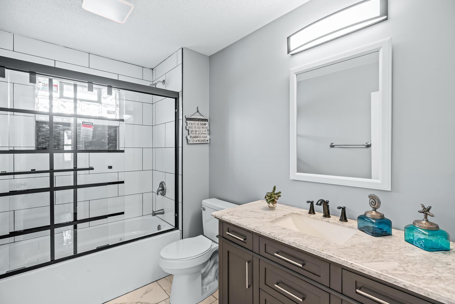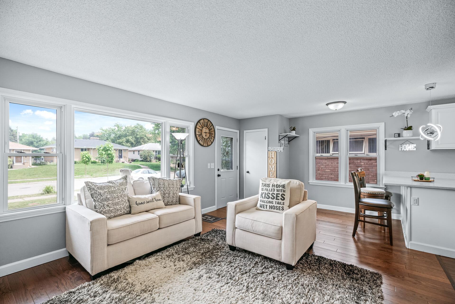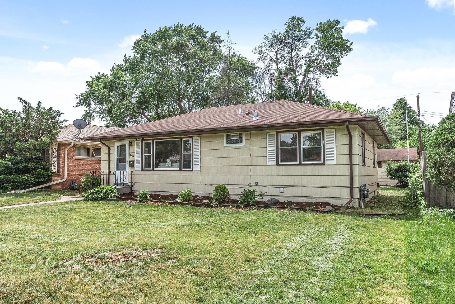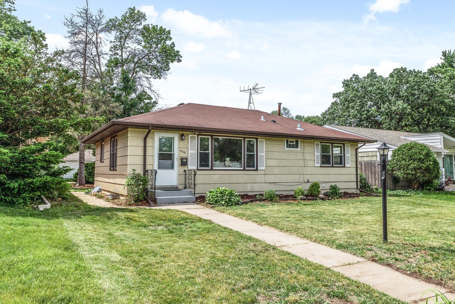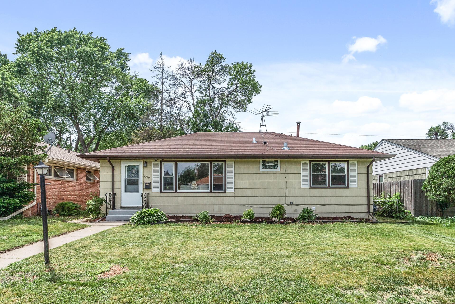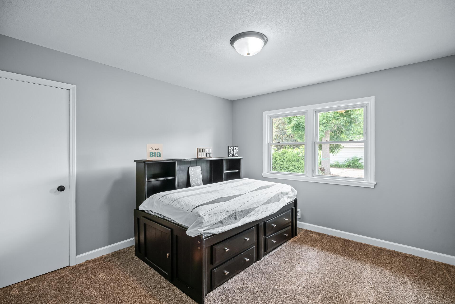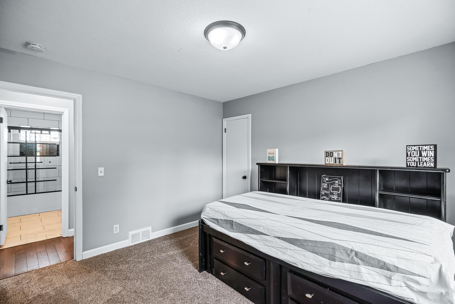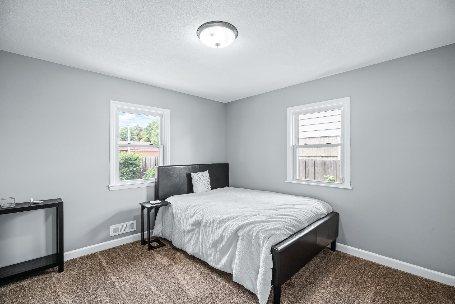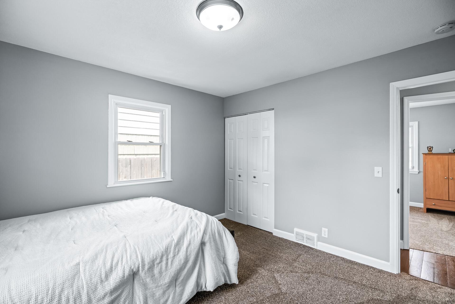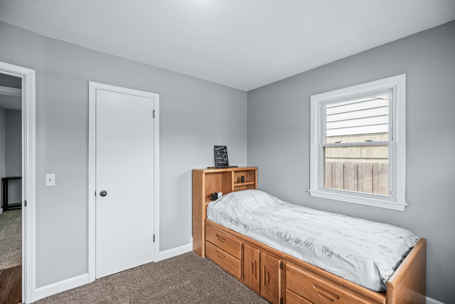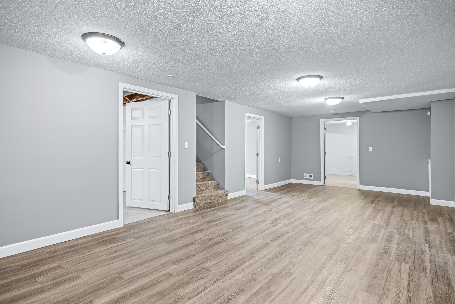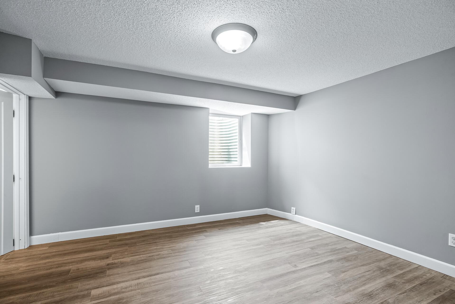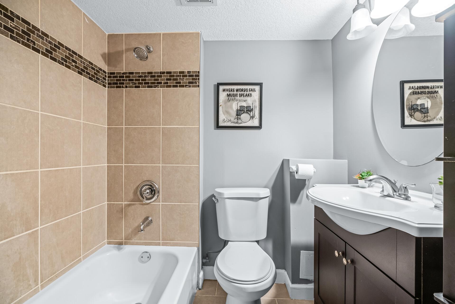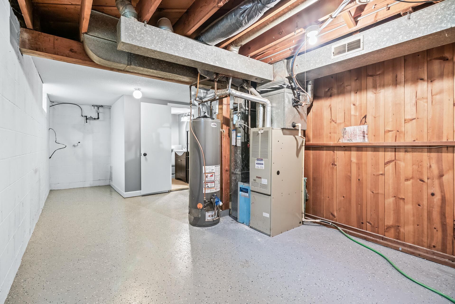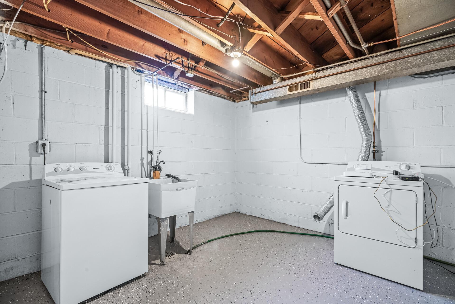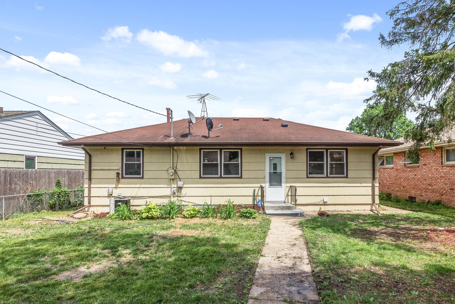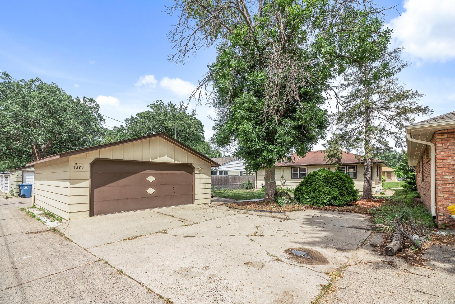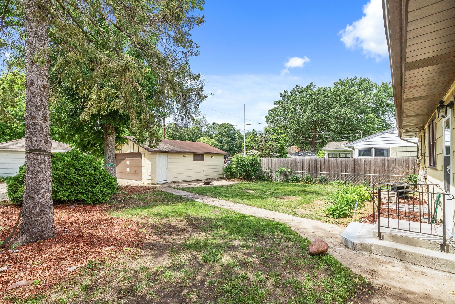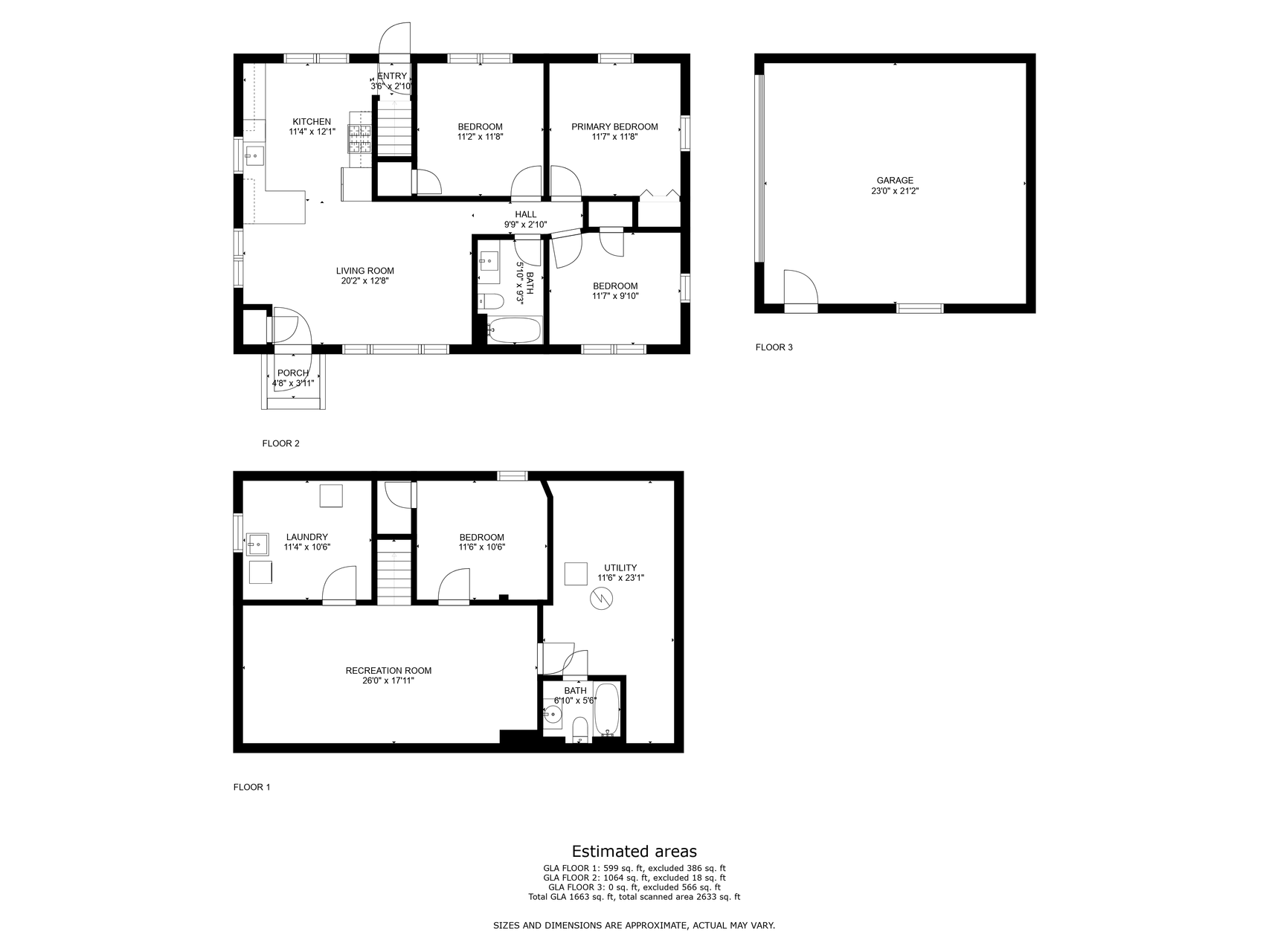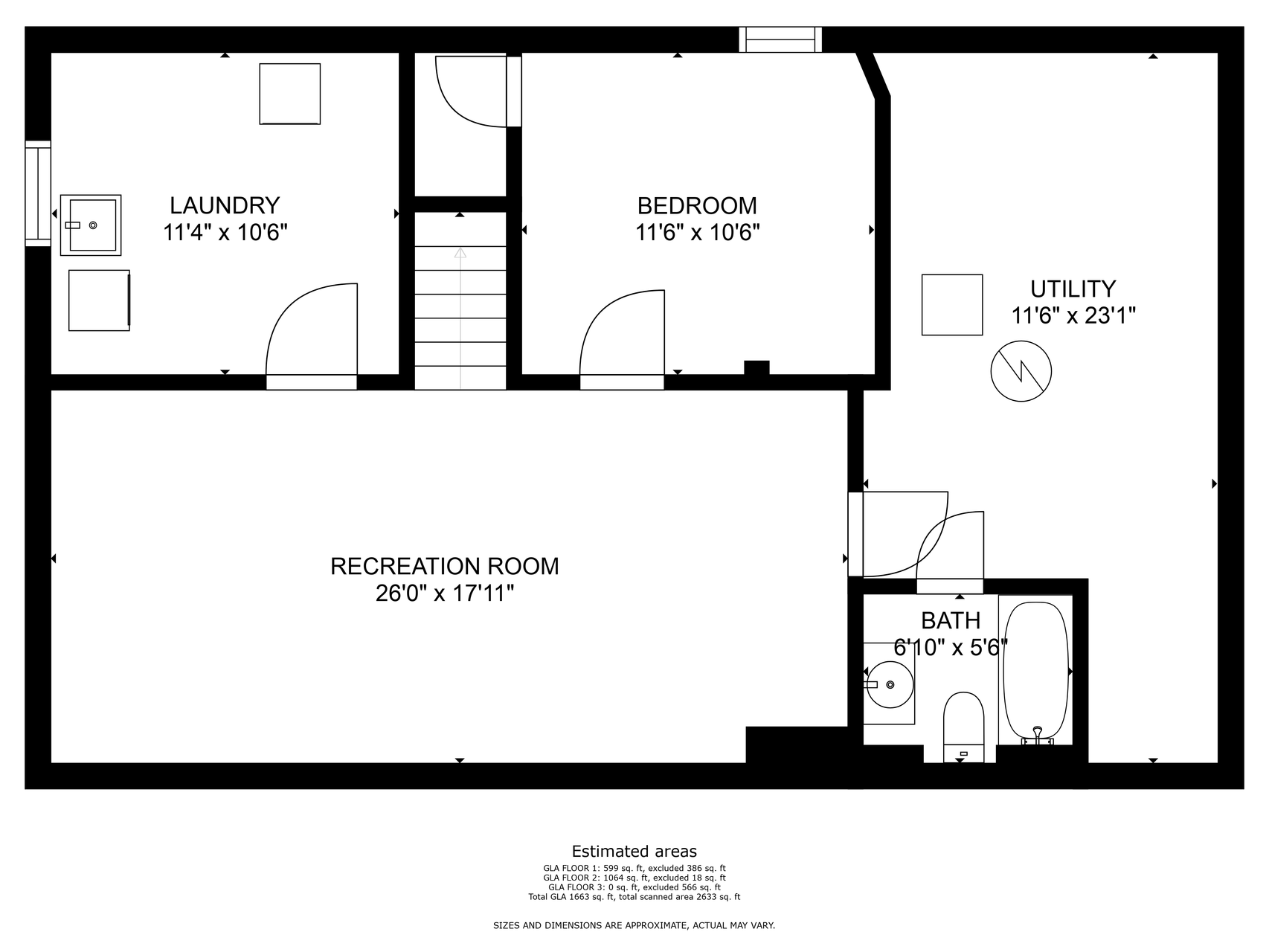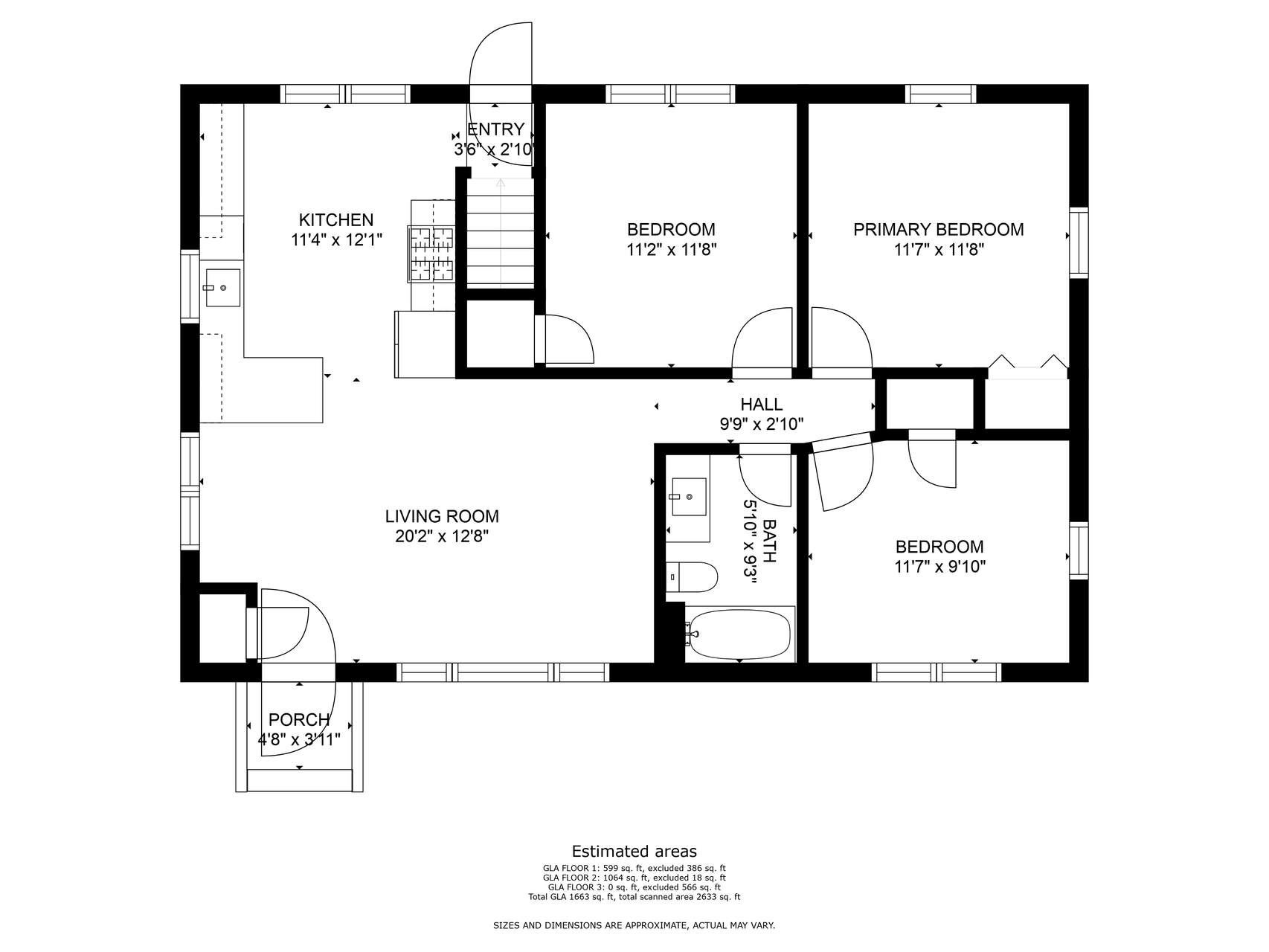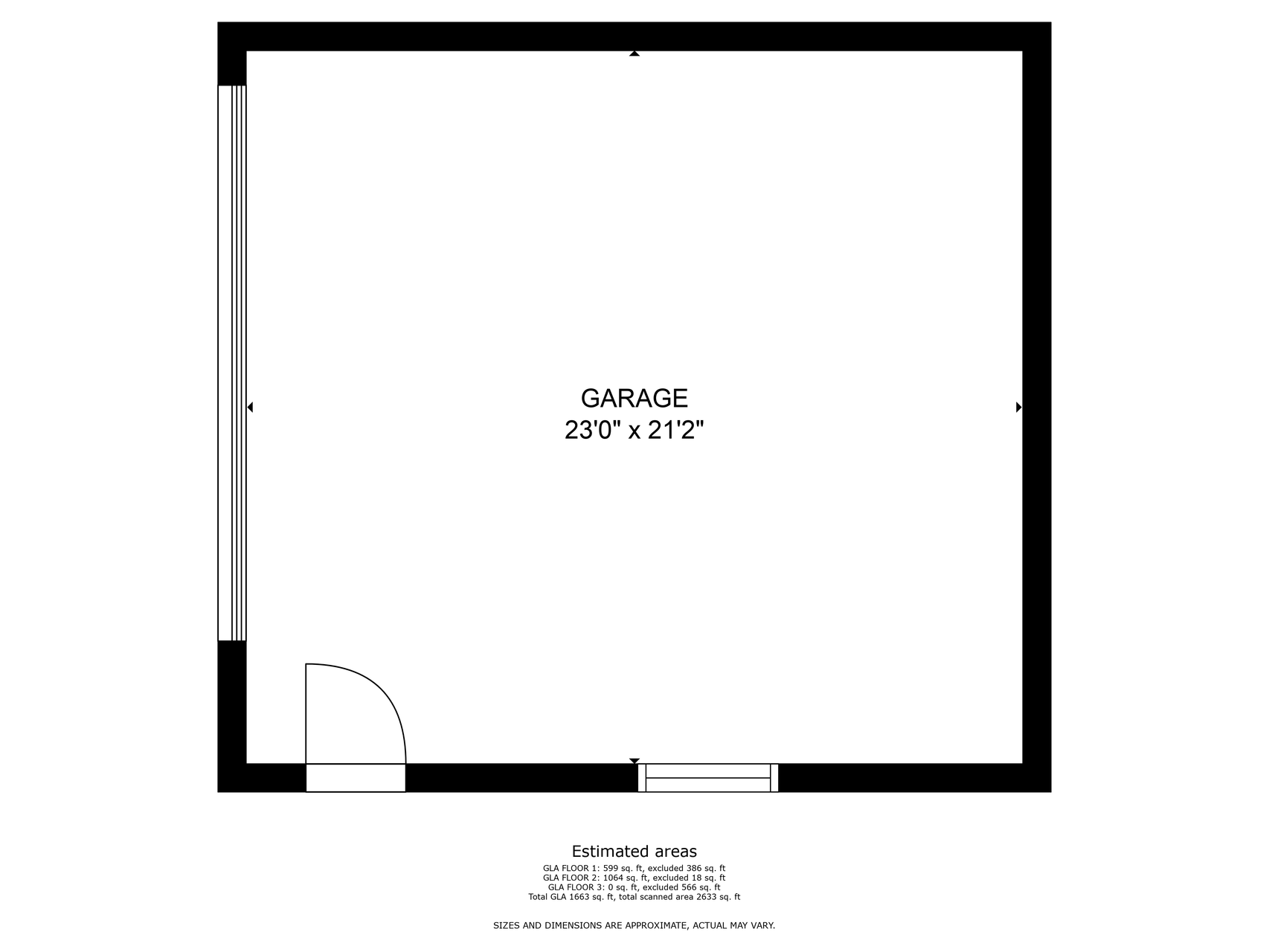4329 QUEEN AVENUE
4329 Queen Avenue, Minneapolis, 55412, MN
-
Price: $324,900
-
Status type: For Sale
-
City: Minneapolis
-
Neighborhood: Victory
Bedrooms: 4
Property Size :1517
-
Listing Agent: NST19238,NST503613
-
Property type : Single Family Residence
-
Zip code: 55412
-
Street: 4329 Queen Avenue
-
Street: 4329 Queen Avenue
Bathrooms: 2
Year: 1954
Listing Brokerage: RE/MAX Results
FEATURES
- Range
- Refrigerator
- Washer
- Dryer
- Microwave
- Dishwasher
DETAILS
A perfect combination of comfortable living, 3BR on one level, with the lower level finished, and a choice location at a great price. Large, modern updated kitchen w/granite counters, tiled floors, and stainless steel appliances, new baths, spacious family room & a two-car garage. Great natural light in the living area, lots of storage in the lower level, and future potential for a 5th bedroom downstairs!! Short distance to the PKWY. Don't miss this one!
INTERIOR
Bedrooms: 4
Fin ft² / Living Area: 1517 ft²
Below Ground Living: 477ft²
Bathrooms: 2
Above Ground Living: 1040ft²
-
Basement Details: Finished,
Appliances Included:
-
- Range
- Refrigerator
- Washer
- Dryer
- Microwave
- Dishwasher
EXTERIOR
Air Conditioning: Central Air
Garage Spaces: 2
Construction Materials: N/A
Foundation Size: 1040ft²
Unit Amenities:
-
- Kitchen Window
- Walk-In Closet
- Security System
- Tile Floors
Heating System:
-
- Forced Air
ROOMS
| Main | Size | ft² |
|---|---|---|
| Living Room | 20X13 | 400 ft² |
| Kitchen | 12X12 | 144 ft² |
| Bedroom 1 | 12X11 | 144 ft² |
| Bedroom 2 | 12X12 | 144 ft² |
| Bedroom 3 | 12X10 | 144 ft² |
| Lower | Size | ft² |
|---|---|---|
| Family Room | 26X18 | 676 ft² |
| Bedroom 4 | 12x10 | 144 ft² |
| Utility Room | 11x23 | 121 ft² |
| Laundry | 12x12 | 144 ft² |
LOT
Acres: N/A
Lot Size Dim.: 51x128
Longitude: 45.0342
Latitude: -93.3102
Zoning: Residential-Single Family
FINANCIAL & TAXES
Tax year: 2021
Tax annual amount: $2,985
MISCELLANEOUS
Fuel System: N/A
Sewer System: City Sewer/Connected
Water System: City Water/Connected
ADITIONAL INFORMATION
MLS#: NST6231068
Listing Brokerage: RE/MAX Results

ID: 945869
Published: July 06, 2022
Last Update: July 06, 2022
Views: 72


